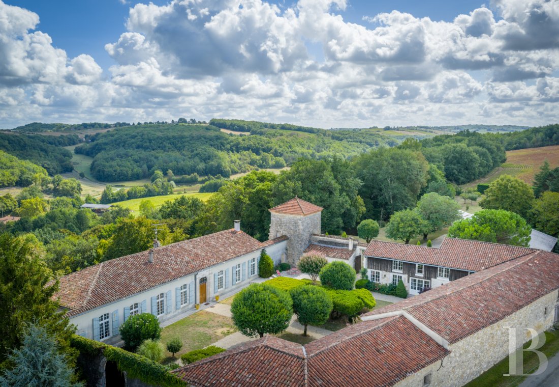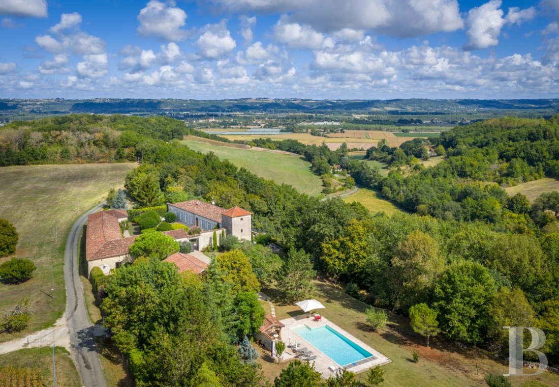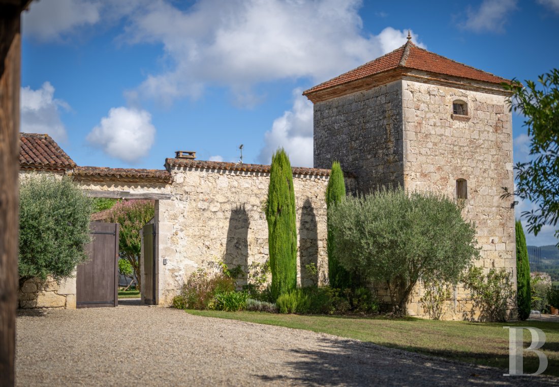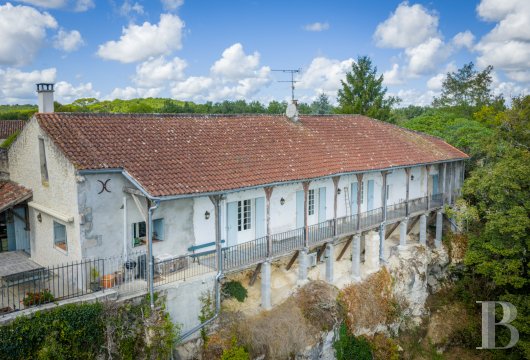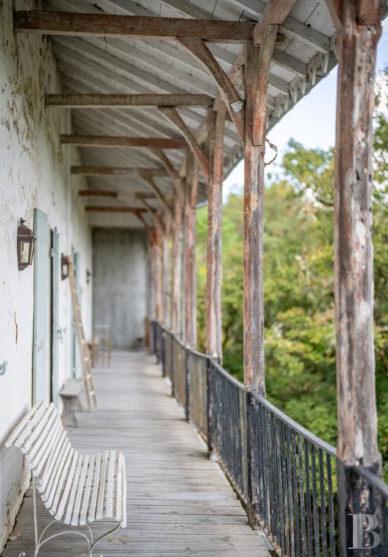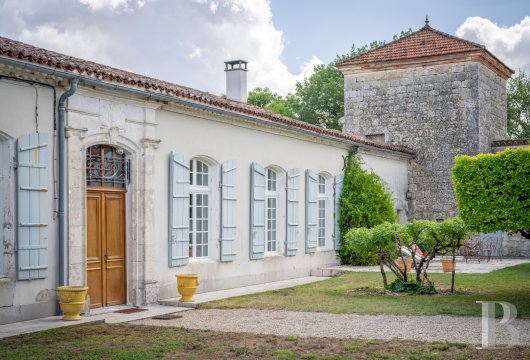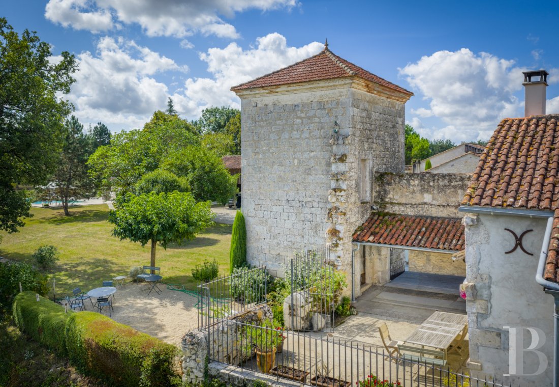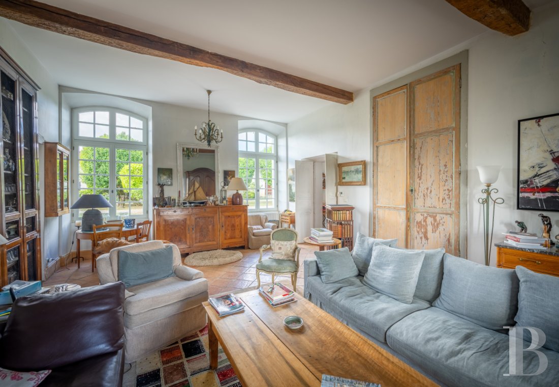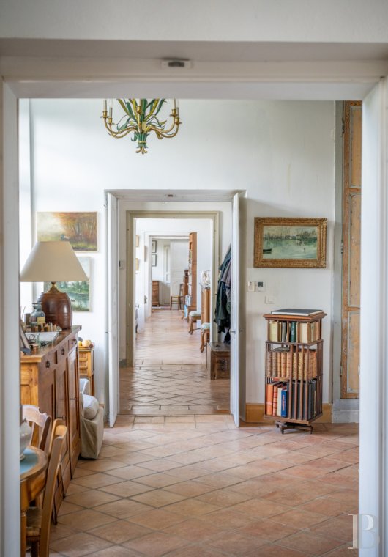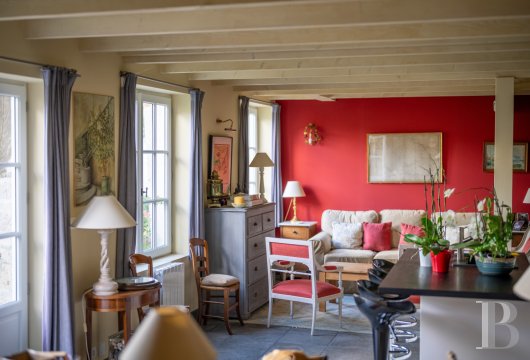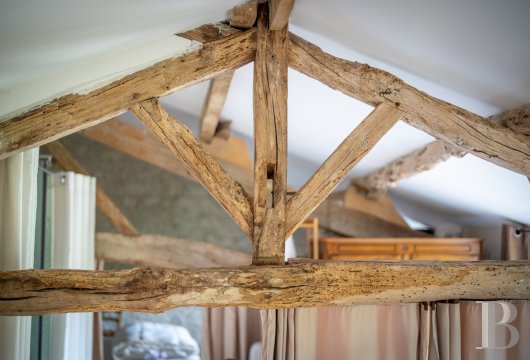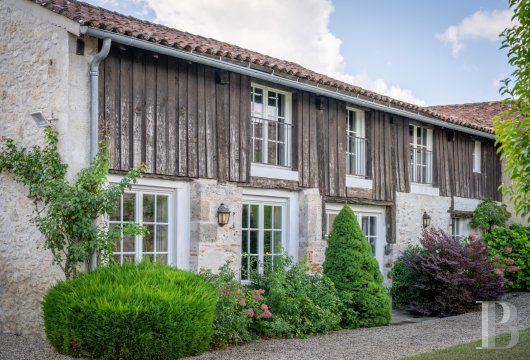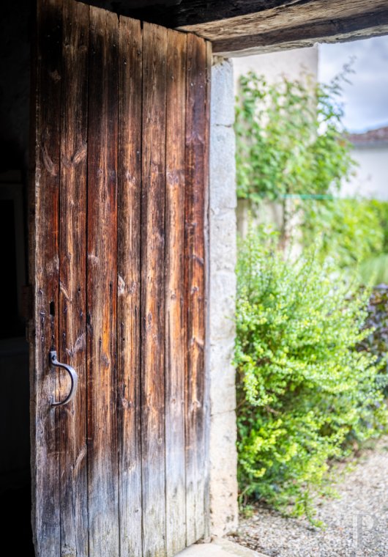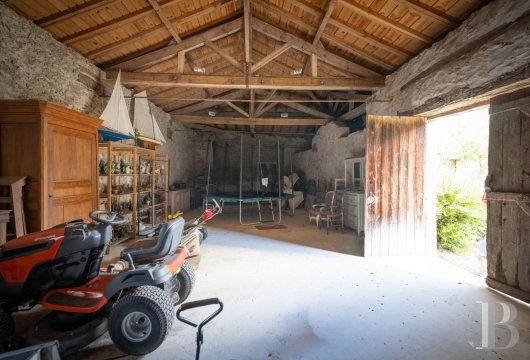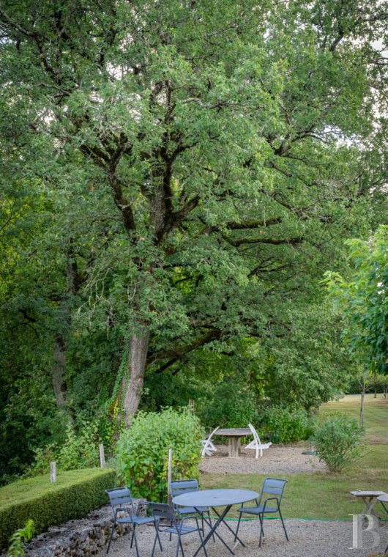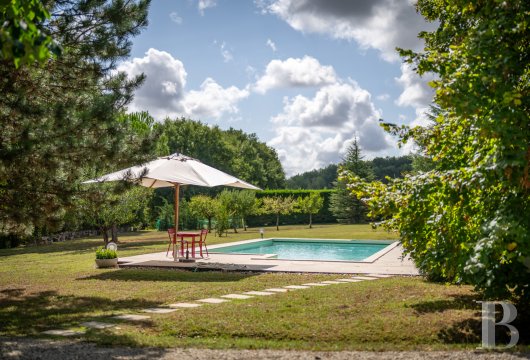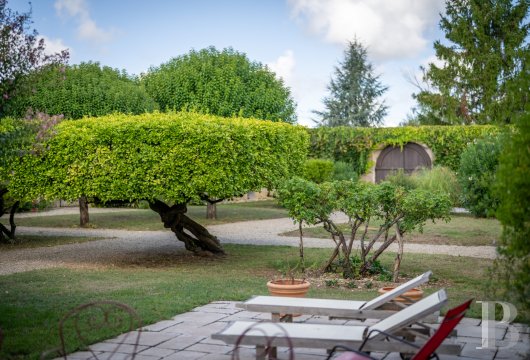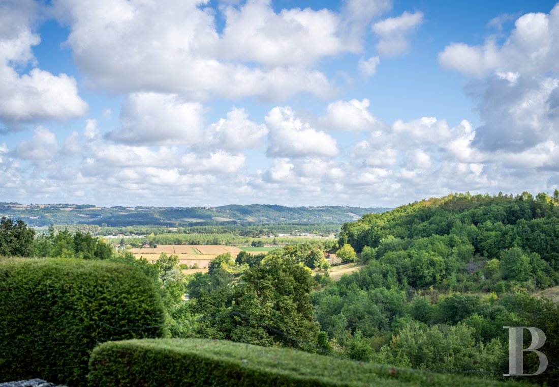Location
This property is on the left bank of the River Garonne, in the former Gascony province, 12 kilometres from the railway station in Agen, from which Paris can be reached in 3 hours by TGV, and equidistant from Toulouse, Bordeaux as well as the Atlantic Ocean (120 kilometres away). The international airports in Toulouse and Bordeaux can be reached in less than 1 hour 30 minutes. The property is 220 kilometres from Biarritz and Spain. It is approximately 20 minutes from the golf courses in Barbaste, Boé in Casteljaloux.
The estate is situated on the Albret slopes, several kilometres from the Landes Forest and in the middle of the Buzet vineyards. Nearby Agen is a city steeped in history, with the majestic Gothic masterpiece of the Saint Caprais cathedral, half-timbered houses and old pink brick façades.
The surrounding area is also brimming with history: Nérac, a favourite residence of the Albret lords and a protestant stronghold, played host to a luminous court. The future king Henry IV spent part of his youth there and forged his reputation as a lady’s man.
Description
Once inside the enclosed stone walls with only two entrances through carriage gates opposite one another to the north and south, tucked away from prying eyes, the 18th-century Chartreuse house stands. The house’s nobility is underlined by the Roman tiles, double or triple genoise corbels, and a coat of arms above a palm leaf topping the entrance door, which is flanked by ionic pilasters.
The main façade of the Chartreuse faces west, while on its rear to the east, there is a long gallery typical of Gascony, with a wooded floor and pillars, overlooking the valley. However, the date of its initial occupation and the presence of an underground passage remain a mystery.
The many outbuildings, including a guests’ house and converted barns, surround the garden/courtyard combining gravelled paths and lawns. All the roofs have been renovated, while the previously weakened walls of the outbuildings have been consolidated.
A certain variety of eras and architectural styles is evident: the medieval and austere appearance of the dressed stone walls strikes a contrast with the almost Italian-inspired garden/courtyard and the two-storey long house with dual aspect rooms, making the interior as bright as the exterior.
The Chartreuse
This single-storey Chartreuse is punctuated by six large, small-paned windows with slightly arched frames and fanlights, two French windows and a passage leading to the summer kitchen. The double-glazed windows provide a good level of insulation, while the building’s layout is simple and practical. A very wide and bright corridor passes through the entrance hall along the entire façade, leading to the six main rooms. Opposite the entrance hall, an office boasting a fireplace opens out onto the seemingly suspended gallery, providing a vivid picture of the surrounding greenery. Hidden away in a large cupboard, there is a former door into the lounge. After the spacious entrance hall, there is a welcoming dining room with an open-plan kitchen laid out around a fireplace. French windows lead out onto a south-facing patio that is sheltered from the wind. It also boasts a view of the surrounding greenery, making it ideal for summer dining al fresco. To the left of the main entrance, there are two bedrooms, each with an en suite bathroom, while at the end of the corridor, there is a third smaller bedroom with a washbasin and shower. The lounge is fitted with air conditioning, as are the kitchen and first bedroom.
The terracotta floor tiling, grey/blue pastel-coloured shutters, light hue of the joinery, interior plasterwork, fireplaces and plastered walls make the most of the light that pours in through the large windows. Most of these rooms lead out onto the gallery via large French Windows.
No work is required on the edifice, while the large corridor punctuated with double doors provides an opportunity to indulge in decoration. The harmonious proportions and volumes of the rooms, with exposed beams and fireplaces, combine ample space with a feeling of cosiness.
The guests’ house
The two-storey guests’ house stands against the fortified wall overlooking the enclosed garden and is perpendicular to the outbuildings. Its façade is punctuated by large windows, allowing light to stream inside, and is made of ashlar, rubble stone and rustic thin tiles, pointed in a simple manner on the ground floor, while the windows on the top floor are framed with traditional wooden cladding.
The ground floor
The large living room, including a kitchen area, is generously bathed in light through three large windows and two French windows. The staircase climbing to the top floor stands at the end of the room. The flooring is made up of stone slabs. After the living room, there is the master bedroom with a wardrobe, cupboard space and a tiled en suite bathroom with a bath, shower and lavatory. On the other side, there is a lavatory with a hand-washbasin and a small door leading to the billiards room that marks the start of the outbuildings, perpendicular to the guests’ house.
The upstairs
The staircase climbing to the top floor opens onto a landing that leads to four sleeping areas with sloping ceilings and thin pinewood stripped flooring, laid out like a family dormitory. They are bathed in light by three large windows and a smaller one. Four fairly low crossbeams and curtains separate the different spaces. This level can house up to eight single and double beds. It also includes a shower, a washbasin and a lavatory.
The outbuildings within the walls
The alignment of outbuildings, set perpendicular to the guests’ house and opposite the Chartreuse, is made up of a series of partially converted two-storey workshops and garages. They were already evident on Cassini’s famous map.
A double-leaf French window topped by a small window leads into an immense space converted into a large games room boasting a billiards table. The following independent edifices, set one after another, with recessed façades and exposed roof frames, include a former bread oven transformed into a workshop, storage spaces, a garage, a cellar, a bicycle shed and other volumes awaiting a purpose, which are in good condition. The lime rendered floor slab means they can be immediately ready for use. The roofs have been fully renovated.
The non-converted outbuildings
In the southeast corner of the walled complex, there is a massive, three-storey tower. It has a surface of approximately 18 m² and boasts flooring made of old Gironde tiles. The fragile wooden staircase climbing to the two upper levels leads to two rooms with floors that are not particularly solid and are in need of comprehensive renovation. Next to it, a small store extends to the entrance gate, housing gardening tools and an approximately 9-m² boiler room that has been converted into a utility room.
There is also a separate house absent from Cassini’s map and built outside the walls, backing onto the guests’ house. It currently only has one level but could be transformed into an estate keeper’s house or holiday cottage. It boasts impressive volumes to the right and left of the entrance door. While the rooms do not possess any floorboards, they could easily be converted into two levels for a considerable budget. Lastly, in the outer corner, a lean-to houses the fuel-oil tank that powers the central heating system.
The swimming pool, pétanque pitch and grounds
To the left of the property’s entrance, there is a large barn with wooden cladding on its upper part. Its almost 180-m² surface is used as a garage with capacity for plenty of vehicles.
A little further south, behind a carefully pruned hedge there is an impressively sized swimming pool fitted with a top-quality roller shutter. This zone includes travertine slab decking, 8-m² premises housing the pool’s facilities and an adjoining bar with a relaxation area.
A pétanque pitch lined with wooden benches is an obvious clue that the property is located in the southern half of France and enjoys its gentle climate. A hedge and series of different trees - maritime pine, magnolia and cypress trees, among others - keep it tucked away from prying eyes.
The northern part of the surrounding walls, with a carriage gate in the centre, opens onto the other part of the grounds and a rocky outcrop dotted with naturally formed caves. A partially collapsed tunnel is said to link this historic edifice to a Cistercian construction.
Our opinion
This estate has fully preserved the character of a noble edifice, combining two very distinct historical periods: the medieval era, with the sober defensive walls, and the 18th century in which the manor and (possibly Louis XV style) Chartreuse were built. The property exudes the elegance and sobriety of aristocratic residences but without ostentation. Thanks to subtle restoration, this previously abandoned edifice has been brought in line with modern tastes by adapting its typically Gascony flavoured sophistication to standards of modern comfort.
The surrounding countryside is teeming with mushrooms as well as delectable markets and the address is also perfect for sporting activities, thanks to water sports centres on the Canal du Midi and River Garonne or neighbouring golf courses. There are also a hospital and healthcare services in Agen.
Reference 312393
| Land registry surface area | 4 ha 22 a 41 ca |
| Main building floor area | 230 m² |
| Number of bedrooms | 5 |
| Outbuildings floor area | 750 m² |
| including refurbished area | 120 m² |
French Energy Performance Diagnosis
NB: The above information is not only the result of our visit to the property; it is also based on information provided by the current owner. It is by no means comprehensive or strictly accurate especially where surface areas and construction dates are concerned. We cannot, therefore, be held liable for any misrepresentation.


