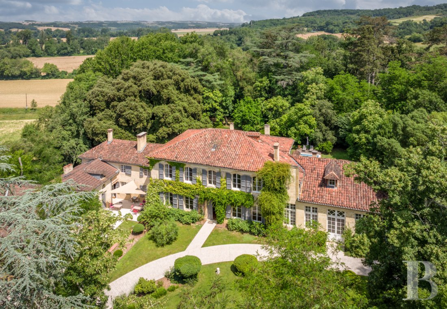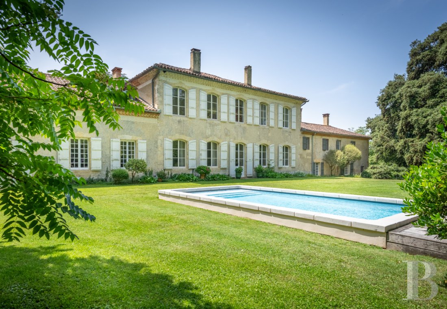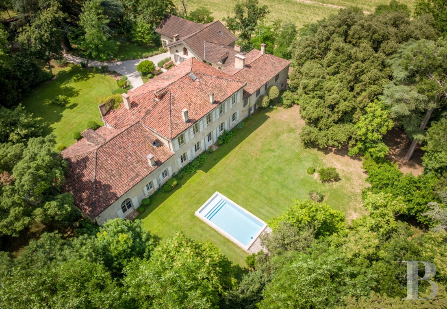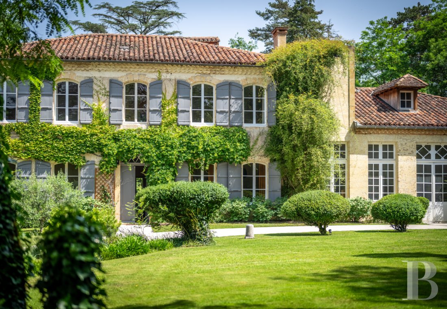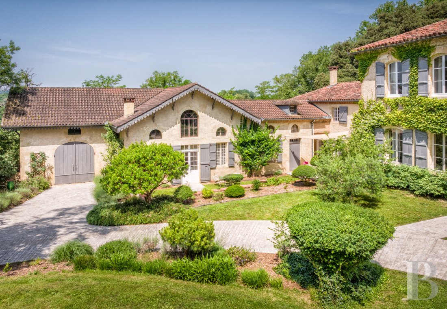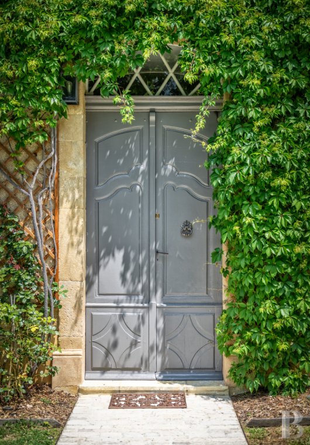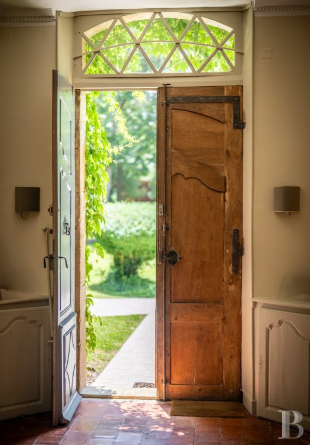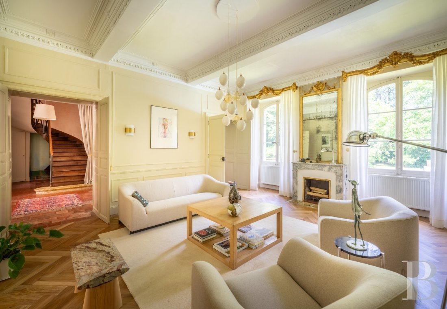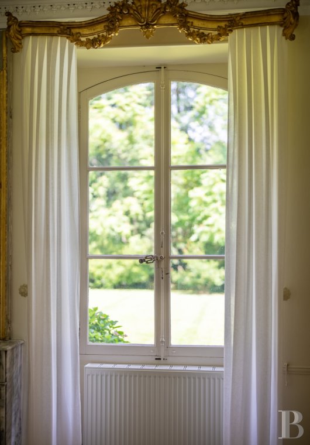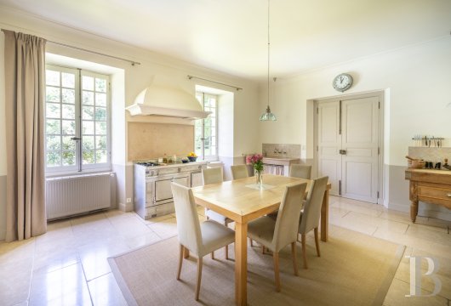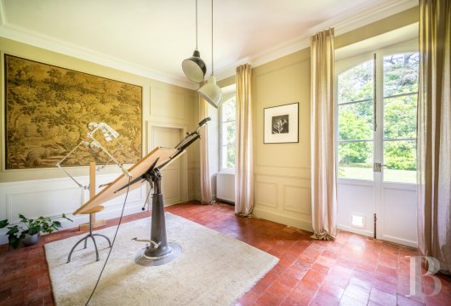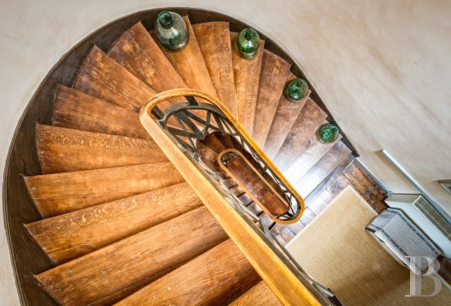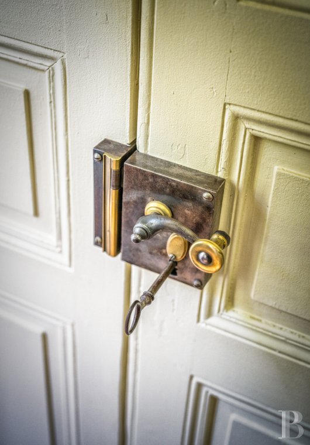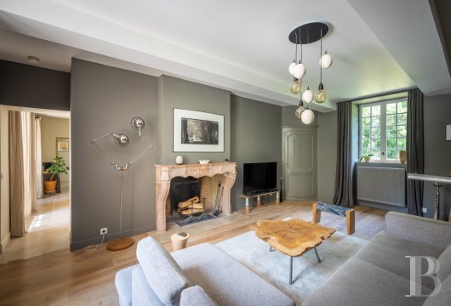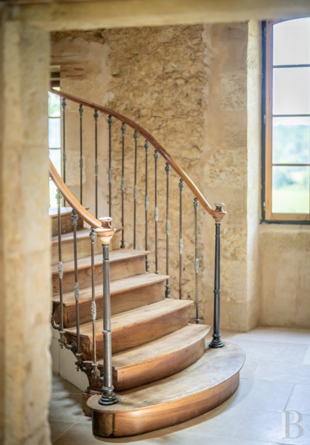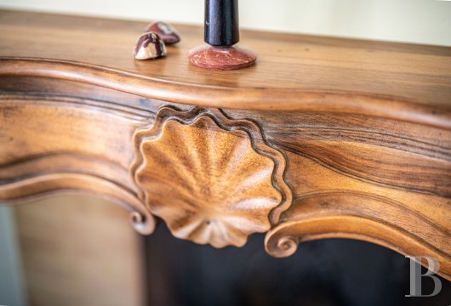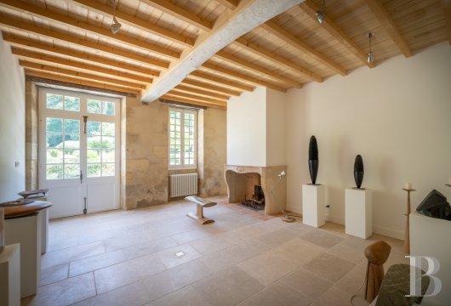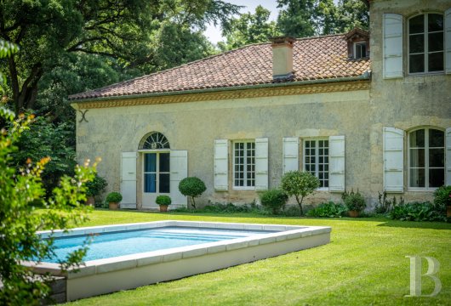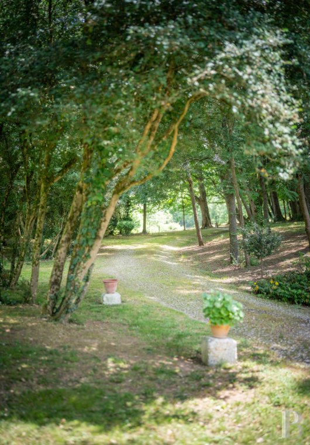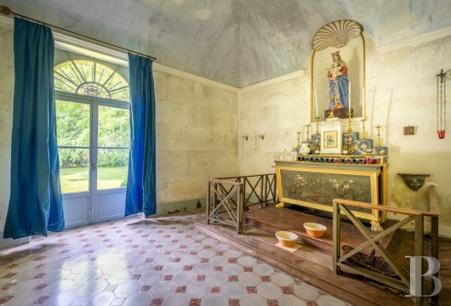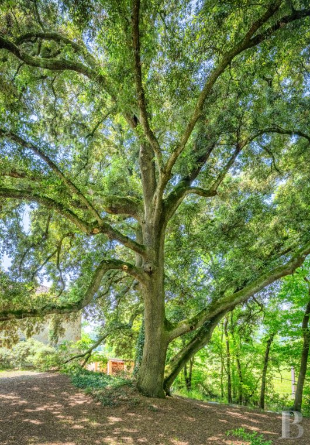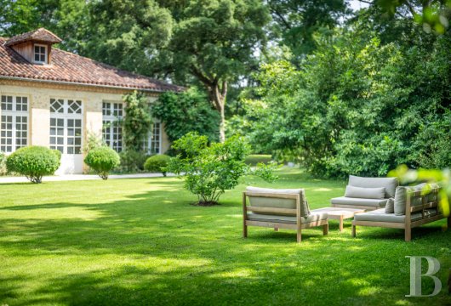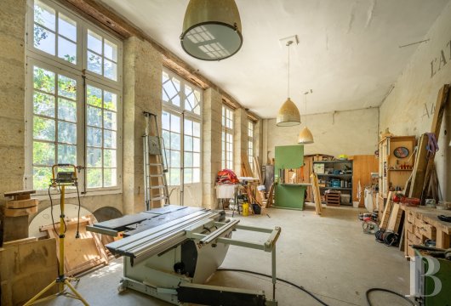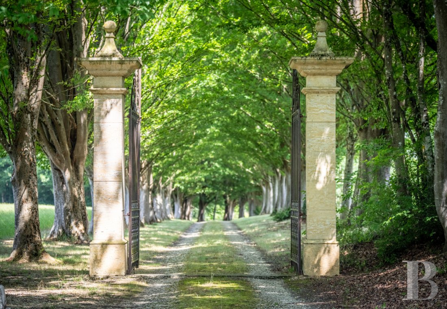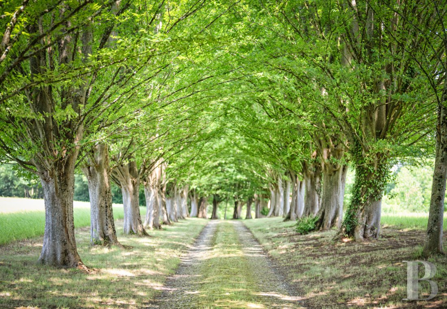with a swimming pool in the South-West of France, in the heart of the Gers department

Location
In the Occitanie region, between Bordeaux and Toulouse, the Gers department rolls out its landscapes like a little French Tuscany and offers an incomparable quality of life. The property is located on the route of Santiago de Compostela, 20 minutes from the Auch prefecture, which has a population of 23 000, and within easy reach of villages with schools, services and local shops. There is an 18-hole golf course 15 minutes away. The town of Marciac, which is 20 minutes away, is famous for its world-renowned international jazz festival, which adds to the area's tourist appeal. Toulouse-Blagnac airport is 100 km away.
Description
The manor house
Situated in the centre of the buildings, it is two storeys high with attic space and a four-sloped roof covered in canal tiles, underlined by a triple row of genoises and with a dormer window to the north. It conforms to the classic architecture of this class of Gascon houses, with a limewashed façade featuring numerous semi-circular arched windows with ashlar lintels, arranged with five symmetrical windows and a tall double door topped by a glazed fanlight in the centre. Heavy shutters cover the windows, while climbing plants adorn the walls. The surrounding area has been landscaped with a variety of shrubs and flowerbeds that stand out around the impeccable lawn.
The garden-level floor
As you pass through the heavy original door, you are drawn to the view of the grounds opposite, through the old panes of the French window of a delicately tapestried study that follows on from the entrance hall. From this hall, the layout of the living rooms is traditional: a study to the left, a wooden spiral staircase with wood smoothed by time in the centre, and a double adjoining lounge to the right. The comfortable kitchen in the north wing received special attention during the restoration work, particularly the floor insulation, which is covered in Burgundy tiles. Herringbone oak parquet flooring, high moulded ceilings, fireplaces with sculpted marble mantels and gilded wood valances are just some of the refined elements on this floor.
The first floor
Naturally lit by a skylight, the staircase opens onto a wide landing with a floor covered in wide, old parquet strips. On the south side, there are two bedrooms on either side of a small games room. These rooms, which were once connected, have been renovated with light oak herringbone parquet flooring and matching contemporary wall colours. The bedroom to the west and a third sleeping area to the north share a storage area and a new bathroom, fitted with a bath in the middle and separate toilets. A corridor leads on from the landing and leads to a fourth bedroom, bathroom and toilet, tucked away under the banisters and lit by a window dormer. All the rooms on this floor have uninterrupted views over the grounds.
The attic
Partly fitted out with parquet flooring and a surface area of 40 m², the space, which is accessible via a staircase, extends from the end of the first floor corridor. It could be further fitted out to complement the main house.
The second house, gîte or guest wing
With a surface area of some 190 m², it is independent and has been newly created to accommodate guests. It has been created in the former outbuildings, of which only the walls and framework have been preserved. These two-storey buildings extend from the main building and are set at right-angles to it. Connected to the main house by a technical area used as a laundry room and a few steps in the sloping ground, the house also has its own Burgundy stone paved terrace between the house and this set-back wing, which forms an intimate courtyard for its occupants. The façade features an ancient bell tower with a bell dating back to 1786, and an abundant star jasmine wraps the space in its intoxicating scent.
The garden-level floor
The living rooms have been designed with a contemporary feel, combining modern colours and noble materials. The ceiling heights are lower than in the main house, adding to its warm atmosphere. A small-paned double glazed door, sheltered by a porch that leads to a woodshed at the back of the building, opens onto a dining room featuring an original 19th century air heater and an 18th century fireplace with a carved walnut mantelpiece. To the left, a small, functional kitchen has been installed, complete with an 18th century stone sink. A storeroom completes the practical features on this floor. There is a sitting room off the dining room with an elegant Regency fireplace.
The first floor
Accessed via a modern staircase with light oak treads, it is divided into two sleeping areas, under insulated sloping ceilings and decorated with poplar panelling. It is very comfortable and aesthetically pleasing. The floors are solid oak parquet. A 33 m² bedroom has a private bathroom with cement tiles and a walk-in shower. On the other side of the small landing, a space measuring around 80 m² is divided into two bedrooms and a bathroom with a bath and a walk-in shower.
The third house or exhibition building
This 19th century building, set in the wing that backs onto the main house, has a two-storey roof delicately trimmed with mantling. All of the structural elements - the roof, joinery and floors - have been renovated. The facade of the building, which projects outwards, has six windows, three of which are rounded on the upper floor and framed with wrought iron.
The garden-level floor
Two adjoining rooms have an 18th-century stone fireplace and a 19th-century walnut staircase. The Burgundy flagstone floor and white walls give it a contemporary atmosphere. A communicating room, measuring around 50 m² and awaiting completion, offers an opportunity to extend the adjoining living space or to create a new, independent space, thanks to a large door that opens onto the courtyard. A bread oven hints at the former purpose of this outbuilding.
The upstairs
Laid out with two rooms off a landing, has yet to be finished and has a sloping ceiling and high-quality beams. The made-to-measure joinery adds character to these spaces, whose purpose is yet to be determined.
The east wing, the orangery and the chapel
Built of ashlar, the single-storey building is topped by an attic that receives natural light from dormer windows, and features a noon mark, invented in days gone by to indicate midday. Benefiting from a double row overhanging cornice and five very high windows to the south, as well as a second access via a French window to the east, the orangery, spanning 65 m², is bathed in light and enjoys views over the parkland into the distance. It is currently used as a creative workshop. To the north, a consecrated chapel from 1831 features a painted vault and an altar topped by a Virgin Mary with Child, a reminder that it was dedicated to "the blessed Virgin Mary”. It is accessible via the garden or through a double door from the kitchen.
The outbuildings
At the end of the exhibition wing, a carriage entrance set into a high ashlar vault leads to a garage. A large opening has been made in the floor to allow wood chips to be thrown into the silo on the lower level, in a space dedicated to the boiler that cannot be seen from the house. A barn has been built in one of the meadows with poly tape fencing for horses, between the driveway to the property and the stream. With its new flat-tiled roof and attractive framework, it can be used for a variety of purposes and completes the functional features of the estate.
The parkland and swimming pool
On the grassy area in front of the north façade of the building, an 8 m x 4 m swimming pool has been designed in the spirit of the Aix lakes, in harmony with the environment. Burgundy stone coping stones give the design a sober accent, and a small wooden deck which extends the pool, provides a relaxing space in the shade of the trees. The parkland is planted with many remarkable mature trees, some of which are rare for the region, such as an ancient cork oak. A few gaps in the vegetation provide a glimpse of the paths that dot the park, which provide opportunities for walks and encounters with the unspoilt wildlife. A stream below is spanned by two small stone bridges. A well and a spring on the property are something very welcome in today's day and age.
Our opinion
A property where only the tinkling of the bells of the nearby 13th-century church, echoing through the countryside, serves as a reminder of the passage of time. Protected by the foliage of the parkland's ancient trees, patiently maintained and enhanced by its successive occupants, the manor house is a perfect example of harmony, elegance and integration into the surroundings, without ostentation. A home that is neither too big nor too small and where you can live in optimum comfort, with a thousand and one potential uses, thanks to its many outbuildings, most of which have been restored with passion and attention to detail. The estate's strategic location, in a department renowned for its quality of life and at the epicentre of many interesting villages, is an added bonus for those who want to make the most of the many different activities around.
1 750 000 €
Fees at the Vendor’s expense
Reference 996782
| Land registry surface area | 5 ha 71 a 92 ca |
| Main building floor area | 535 m² |
| Number of bedrooms | 7 |
| Outbuildings floor area | 547 m² |
| including refurbished area | 414 m² |
| Number of lots | 11 |
French Energy Performance Diagnosis
NB: The above information is not only the result of our visit to the property; it is also based on information provided by the current owner. It is by no means comprehensive or strictly accurate especially where surface areas and construction dates are concerned. We cannot, therefore, be held liable for any misrepresentation.

