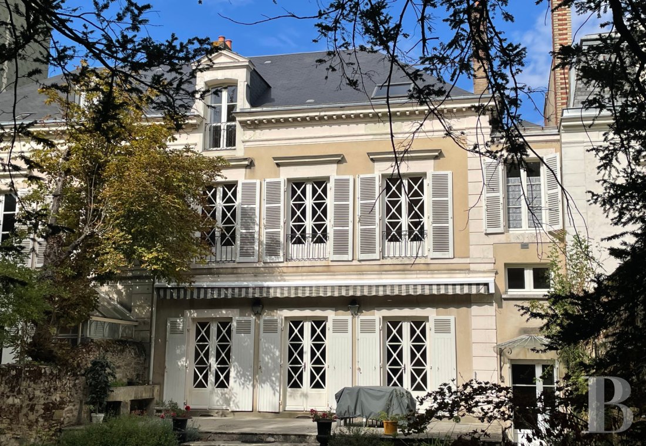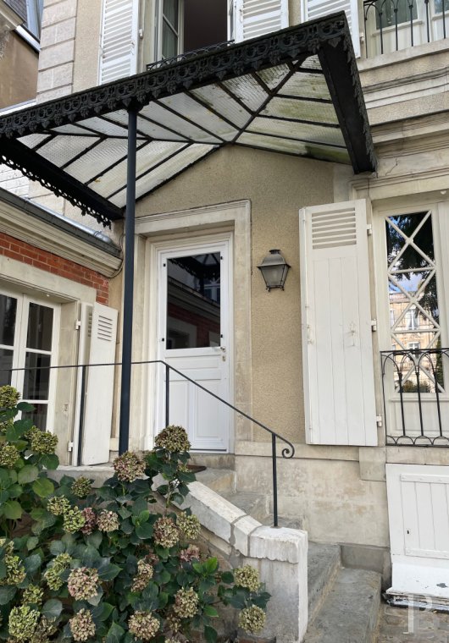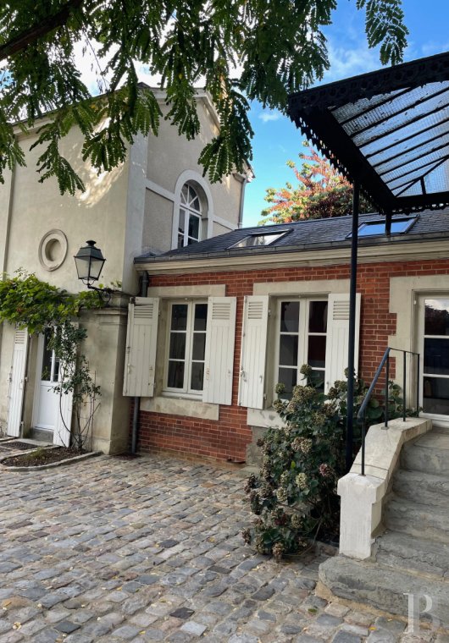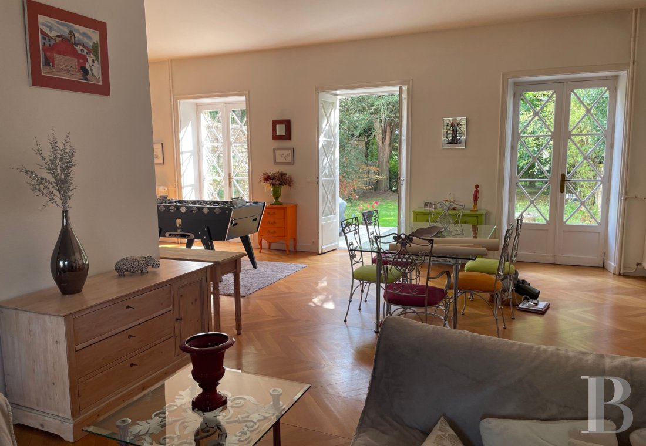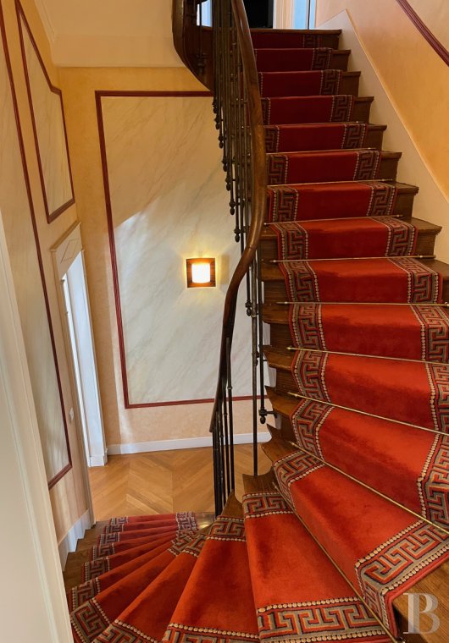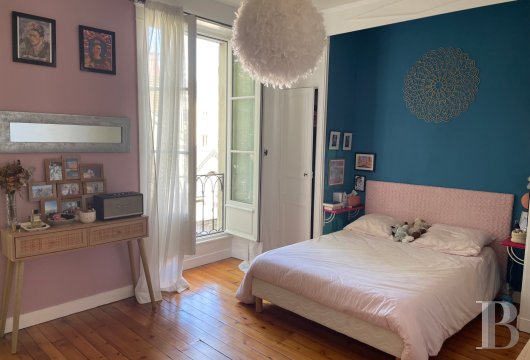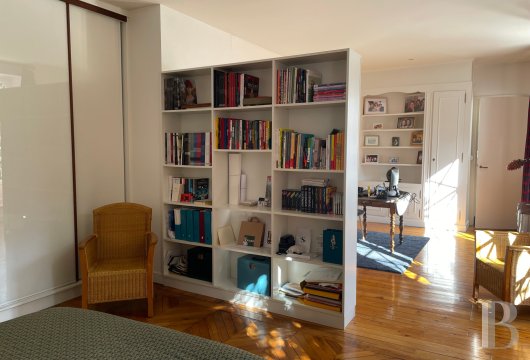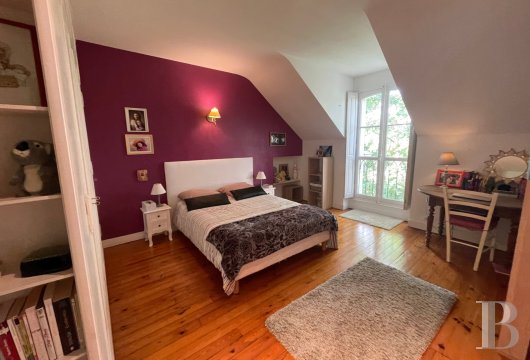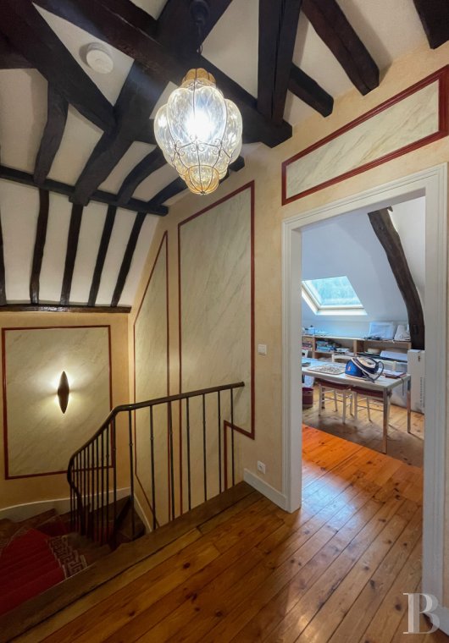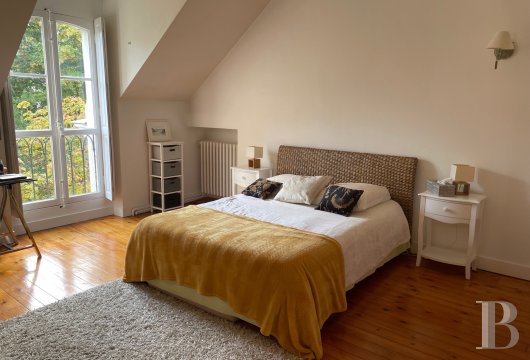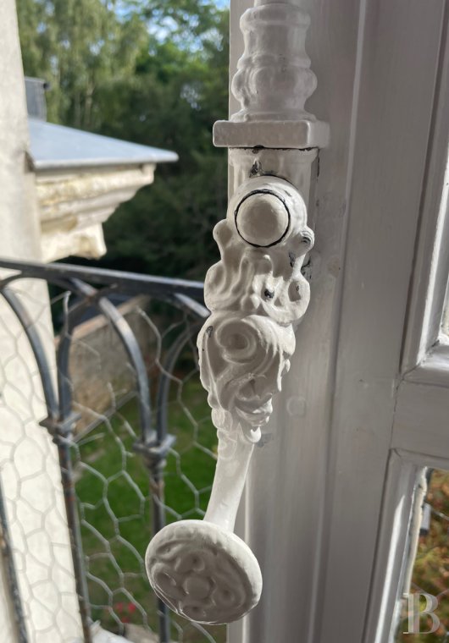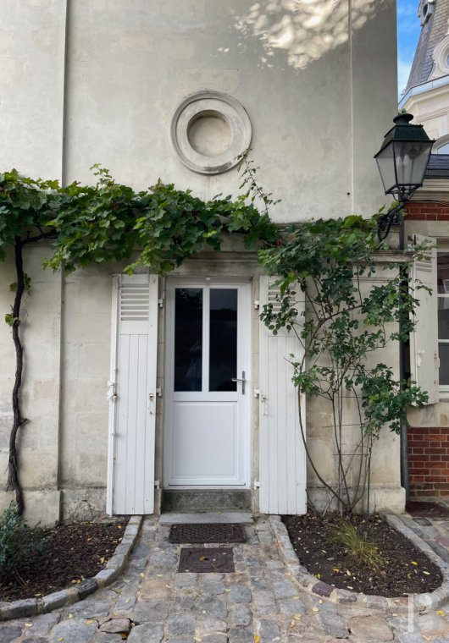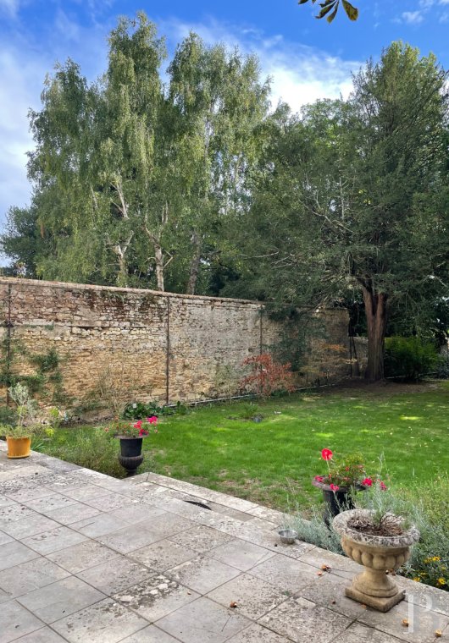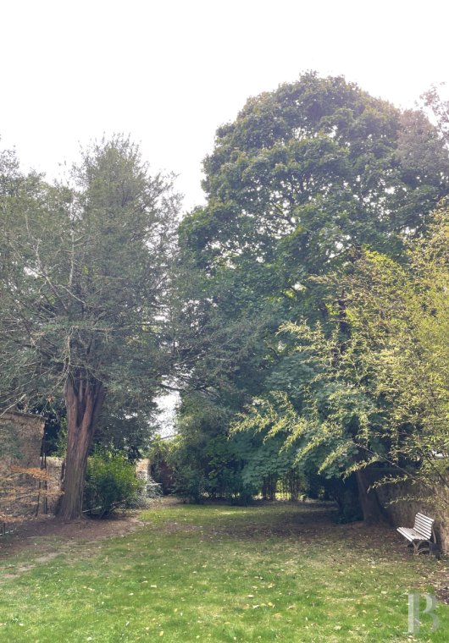Location
This address, situated 1 hour from the Loire Valley, is located in a residential sector of Le Mans, near to the Jardin des Plantes park designed by Jean-Charles Alphand, famous for having created the Parisian parks of Buttes-Chaumont, Montsouris and Monceau. The Quinconce des Jacobins park, dating from 1792, is ideal for pleasant walks and is made up of a central esplanade surrounded by straight alleys of lime trees. The Jardin de Tessé park is close by, next to the museum of the same name. At the foot of the cathedral in the medieval city of the Plantagenets, the Jacobins market is renowned as one of the most authentic in France. All essential services can be reached on foot, in a green and peaceful environment, amidst the foliage of tall trees that line the property’s garden. The city is 200 kilometres from the centre of Paris and well linked to the motorway network. From the railway station, high-speed TGV trains reach Roissy-Charles-de-Gaulle in 1 hour 45 minutes, Lyon in 3 hours and Marseille in 5 hours. The Le Mans 24 Hours race circuit is much closer, only 20 minutes away, with its driving school, plus the nearby European horse centre. Two golf courses are 15 minutes away, including the race circuit’s golf course. A forest estate 10 minutes away is the veritable green lung of the city and is made up of woods, ponds, gardens and an educational farm.
Description
The house was built in the 19th century and is made up of a rectangular main section. It boasts three storeys and a basement. It totals eight main rooms, six of which are spacious bedrooms. The rendered façades are made of rubble stone, bordered by a modillon cornice. The quoins as well as window and door frames are made of made of tuffeau stone. The slate hipped roof is punctuated with dormers and large skylights. There are two entrances to the house from the street: via a flight of steps with a handrail and topped with a wrought-iron awning, or at ground level, via a door next to the kitchen. The residence is in an excellent state of upkeep and combines period decorative elements - straight stripped and Herringbone wood flooring, large windows with casement bolts, iron and cast-iron guard-rails plus a suspended staircase - with further fittings more in line with modern comfort. Light streams in through the wooden framed double-glazed windows on the south side. To the north, they are triple glazed and fitted with anti-shatter glass. The light colour of the interior walls enhances the brightness in the living rooms.
The residence
The ground floor
The single-leaf entrance door leads into an impressively sized hall with a suspended staircase at the end, as well as a door to the cellars. On one side, a double-leaf door leads into a more than 60-m² reception room. The view from this bright room looks out through three large period windows onto the garden. On the other side, a hallway leads to a lavatory, a utility room then a modern fully fitted kitchen located in a single-storey brick-built section. After the kitchen, a service entrance leads to the courtyard and the garage.
The intermediate level
A landing leads to a bathroom with a whirlpool bath and a shower, followed by a lavatory and then a small loft to the rear.
The first floor
The landing on this level leads to three bedrooms, including a master bedroom with a vestibule, an office or lounge space and an en suite shower room. In all the bedrooms, there are built-in wardrobe spaces. One of the rooms could be used as television lounge or office.
The second floor
The landing leads to three bedrooms and a spacious bathroom with a bath, walk-in shower and lavatory. The ceiling has been fitted with an integrated chromotherapy system, while part of the roof frame is exposed.
The basement
This level includes four cellars, used as a log store, boiler room and wine cellar.
The outbuilding
This two-storey building set perpendicularly to the main residence was originally separate but has now been incorporated into it via a single-storey brick building used as a kitchen and service entrance. On the ground floor, it includes a garage on the property’s edge with direct access from the street. The upper floor can be reached from the courtyard via a flight of steps at the top of which there is a door, leading into two rooms awaiting restoration.
The ground floor
This level houses the garage. The upper floor can be reached via a separate door opening onto the main courtyard. Another service entrance leads to a kitchen, followed by a hallway and cloakroom.
The upstairs
This level could be transformed into a studio, office or workshop, once necessary restoration work has been carried out.
Our opinion
This elegant 19th-century residence tucked away behind high stone walls is located in the centre of Le Mans, near to large parks, schools and historical gems. The property is immersed in a large, tree-filled urban garden and is in a remarkable state of repair. It exudes a simple and classical atmosphere, boasting many period decorative features. The fluid, dual aspect reception rooms are bathed in light through windows that overlook the greenery outside. Modern comfort has not been neglected and state-of-the-art equipment has been carefully incorporated into the living areas and bathrooms. This address is hidden from prying eyes and protected from the hustle and bustle of the city, making it ideal for family life. It is only 1 hour 15 minutes from Paris-Montparnasse railway station.
851 000 €
Fees at the Vendor’s expense
Reference 380592
| Land registry surface area | 827 m² |
| Main building floor area | 273 m² |
| Number of bedrooms | 6 |
| Outbuildings floor area | 65 m² |
French Energy Performance Diagnosis
NB: The above information is not only the result of our visit to the property; it is also based on information provided by the current owner. It is by no means comprehensive or strictly accurate especially where surface areas and construction dates are concerned. We cannot, therefore, be held liable for any misrepresentation.


