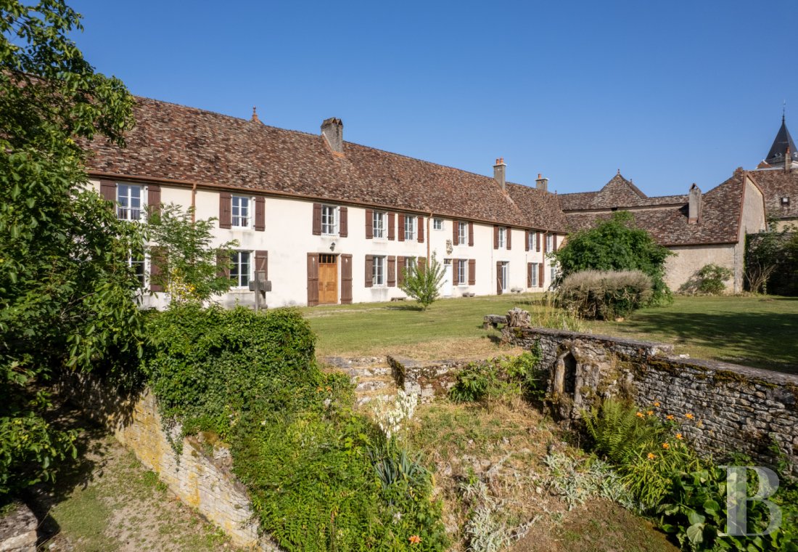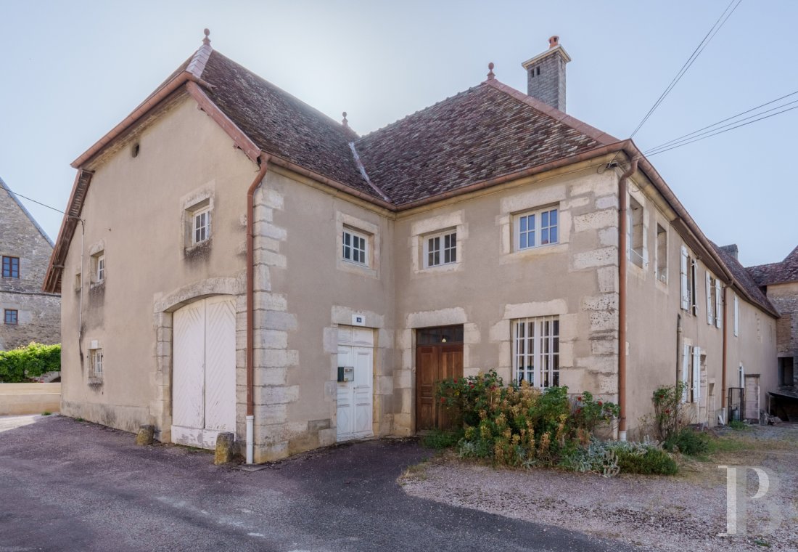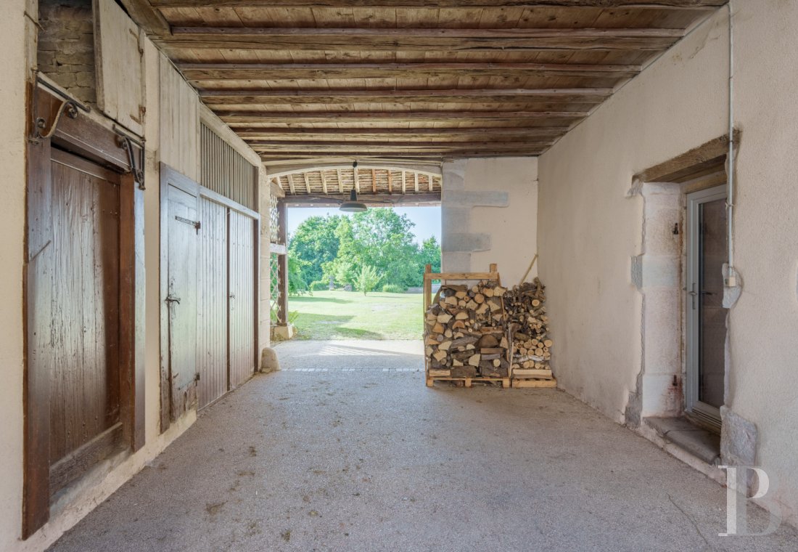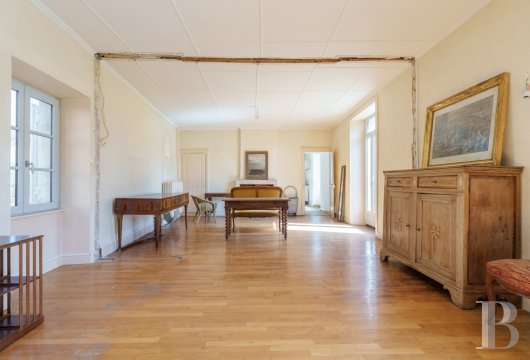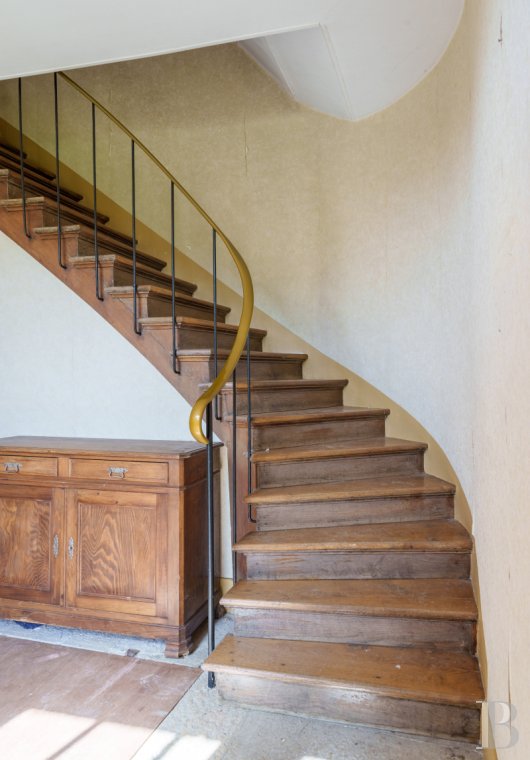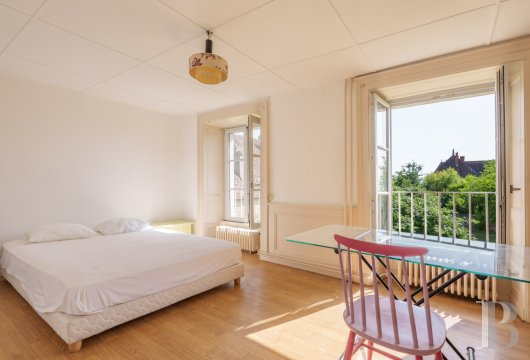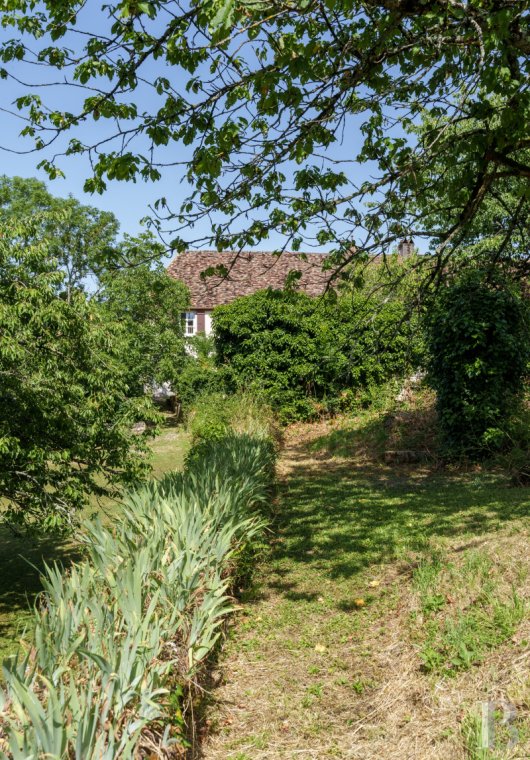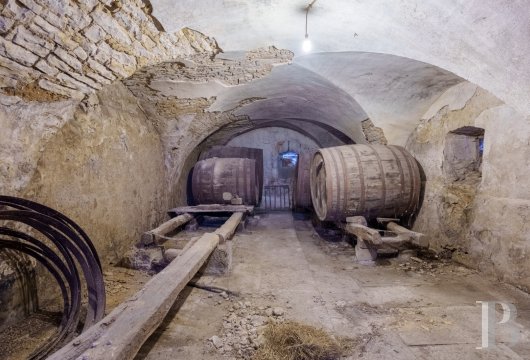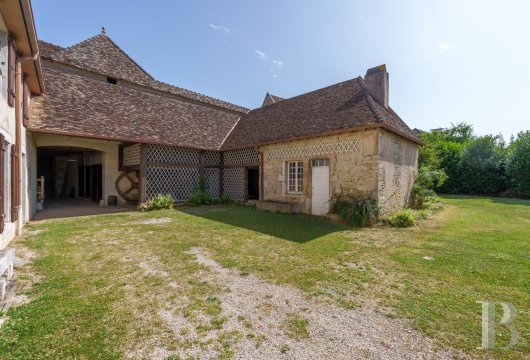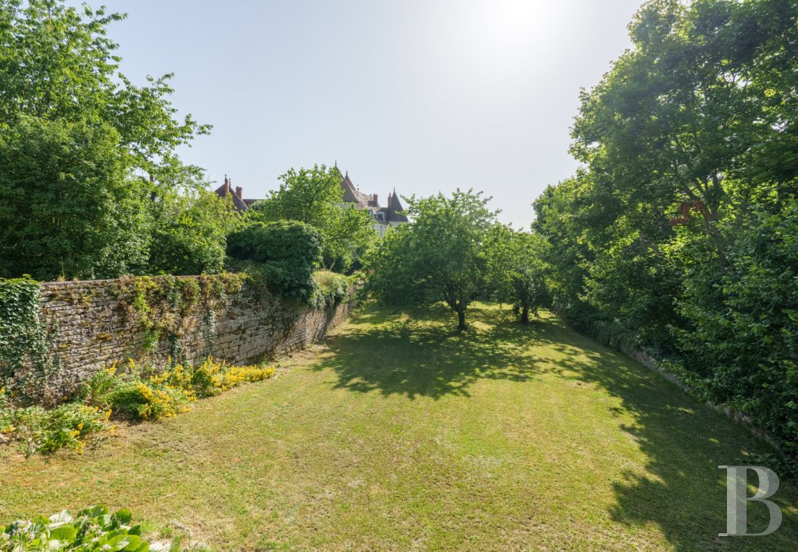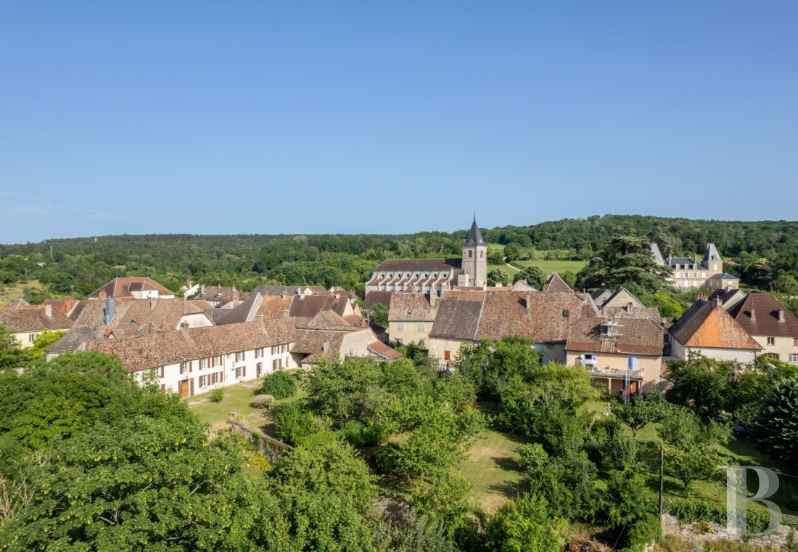Location
This property is located in the heart of the Bourgogne-Franche Comté region, in a historical, residential and family neighbourhood. Amenities, schools, shops and administrative services can be reached on foot via a pedestrian lane at the bottom of the garden. Besançon, the regional capital, is 45 minutes away by car, while Geneva is 3 hours away and Paris is 4 hours away. High-speed TGV trains can be caught at a station 25 minutes away, putting Paris within 2 hours and 30 minutes’ reach. Basel-Mulhouse international airport is 2 hours away by road.
Description
The main dwelling
This long building possesses four entrances from the courtyard on its western side, one to the south and one to the east, opening onto the street. On the courtyard side, the façade is punctuated by the wooden shutters on the doors and windows plus rainwater downpipes, all of which are painted brown.
The ground floor
On the inside, to the right of the entrance door, there is a larder with a sink and then a lounge with wood stripped flooring. To the left, there is a kitchen with a stone fireplace and a floor paved with Burgundy stone slabs that is adjacent to the vast dining room with wood stripped flooring, from which a double door leads out into the courtyard. Further inside, a door opens into a corridor leading to a shower room with a lavatory, a separate lavatory, a bedroom and an office. Another door leads to a hall from which a staircase climbs to the first floor and the attic. Following on from this series of rooms, a trap door opens into the wine cellar, while another door leads to a room previously used for prayer, then to a lounge and finally a kitchen that opens onto the courtyard. The corridor that stretches out from the entrance door also leads to the door opening onto the street.
The upstairs
This level includes an office on the right and a long corridor to the left, which leads to a utility room with laundry facilities and then three bedrooms, a bathroom, two lavatories, two other bedrooms and a hall set around the top of the other staircase. A second corridor following on from the first, leads to three extra bedrooms and a small storeroom.
The basement
Three of the cellars can be reached via the staircase on the street side of the house. The first houses the new wood pellet fired boiler and heating facilities, the second is directly linked to the kitchen, while the third accommodates the wood pellet silo. A fourth separate, vaulted cellar can be reached by a trap door located at the bottom of a staircase and still houses old wine barrels.
The outbuildings
The property’s vast entrance porch also leads to a garage, store and various levels of lofts and attics. A shed, in which the neighbouring castle’s old wine press can be found, and a lean-to, which houses the old bread oven, complete the outbuildings.
The terraced gardens
The first flat zone forms a terrace alongside the house up to the ramparts. On the first level, a garden surrounded by small walls includes shrubs and a vegetable garden. It leads to the second level which has more ample tree coverage. This section slopes down to the top of the retaining wall, where a path is lined by a variety of vegetation. The third level can be reached via a gentle slope from the end of the courtyard. It is made up of an orchard and is surrounded by small and larger walls. At the end of the garden, a wooden gate opens onto a public lane that runs down into the village.
Our opinion
This property is suffused with history, boasting changing views of the neighbouring medieval castle and the surroundings. Those keen on old buildings will appreciate such an immersion in an environment of stones and greenery, in total peace and quiet but a short walk from the village centre and all the essential everyday services. This is an ideal address for health or spiritual retreats, training sessions, communal accommodation or for a large family seeking a place for reunions and inviting friends to stay. Also, visitors to the nearby castle could prove to be willing customers for an art gallery. The variety of cultural and tourist activities available are a further asset for establishing a base in the Gy mountains.
Exclusive sale
420 000 €
Including negotiation fees
394 000 € Excluding negotiation fees
Forfait de 26 000 €
incl. VAT to be paid by the buyer
Reference 892899
| Land registry surface area | 3160 m² |
| Main building floor area | 400 m² |
| Number of bedrooms | 9 |
| Outbuildings floor area | 150 m² |
French Energy Performance Diagnosis
NB: The above information is not only the result of our visit to the property; it is also based on information provided by the current owner. It is by no means comprehensive or strictly accurate especially where surface areas and construction dates are concerned. We cannot, therefore, be held liable for any misrepresentation.


