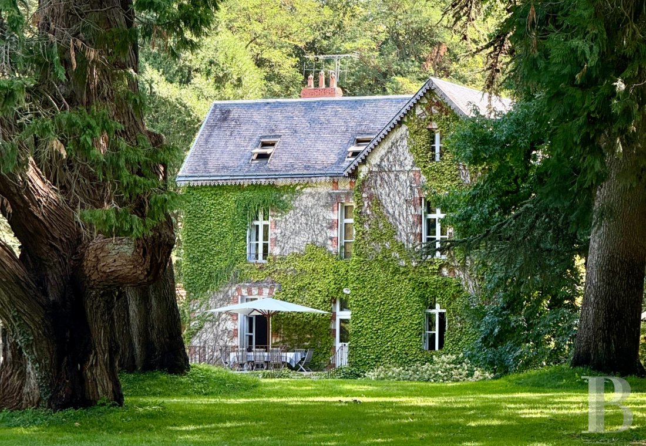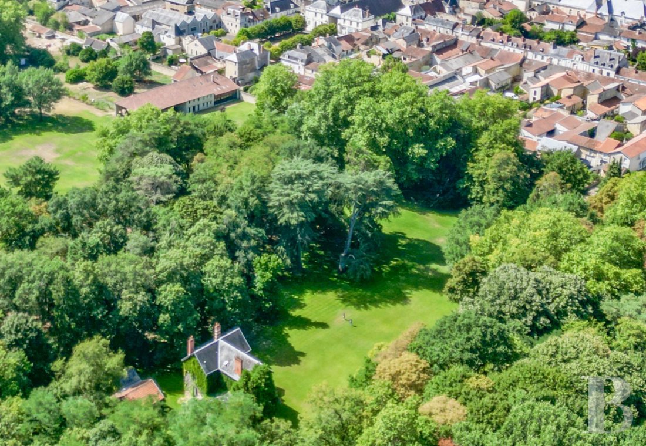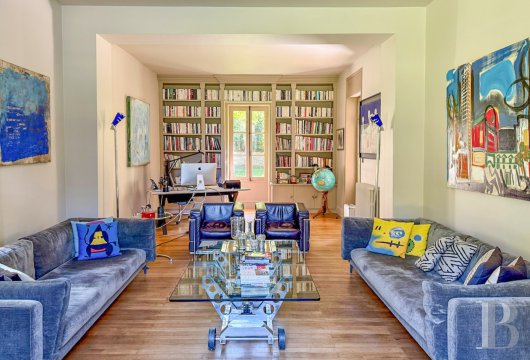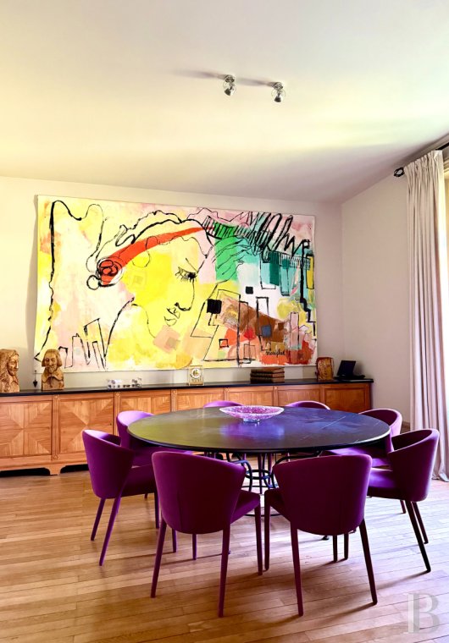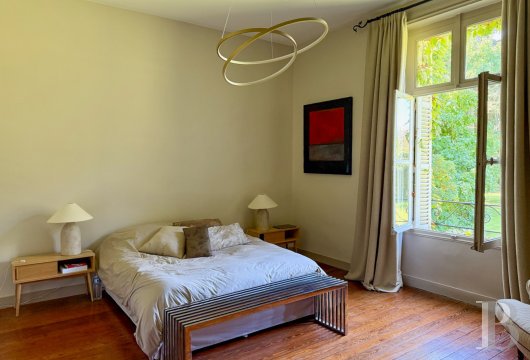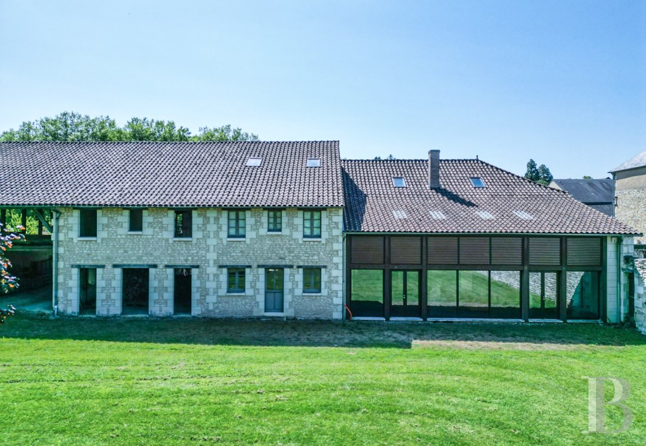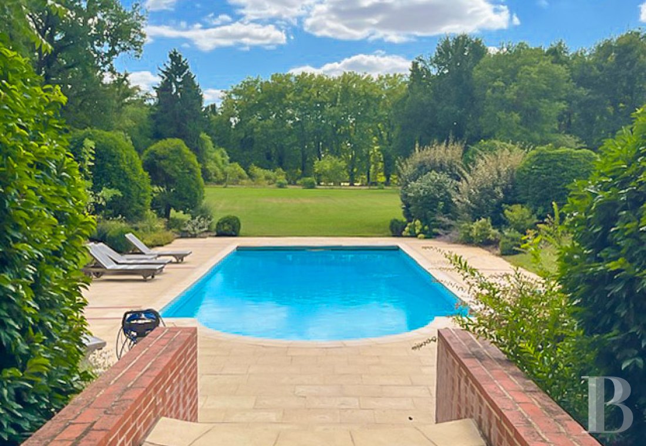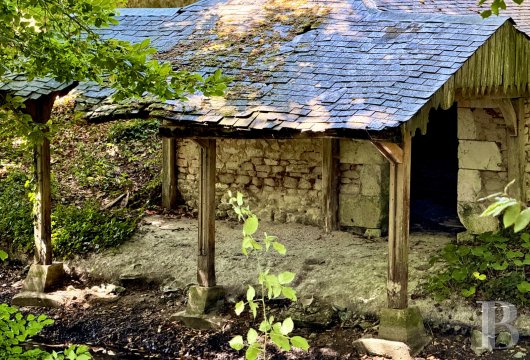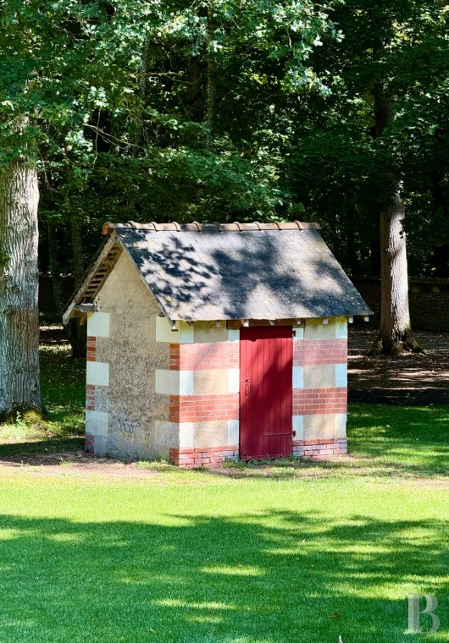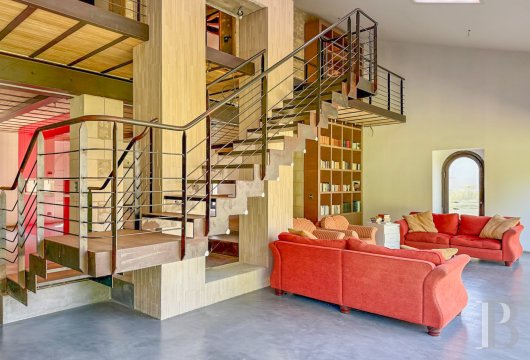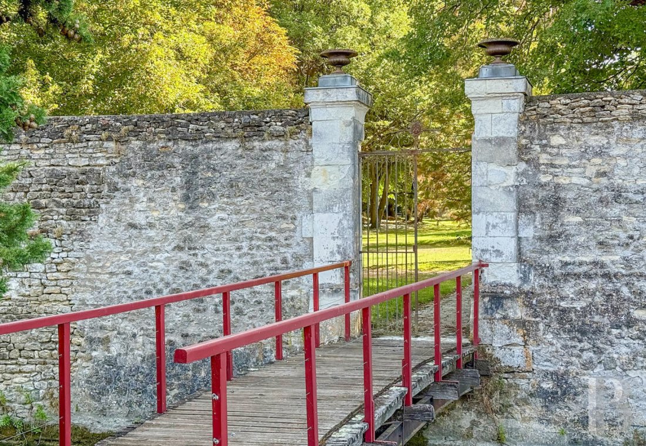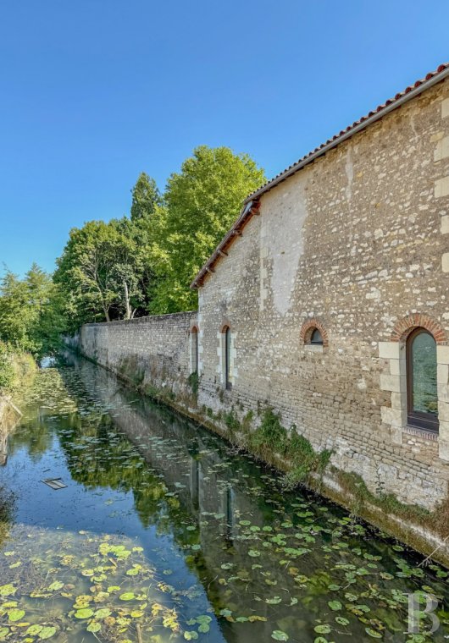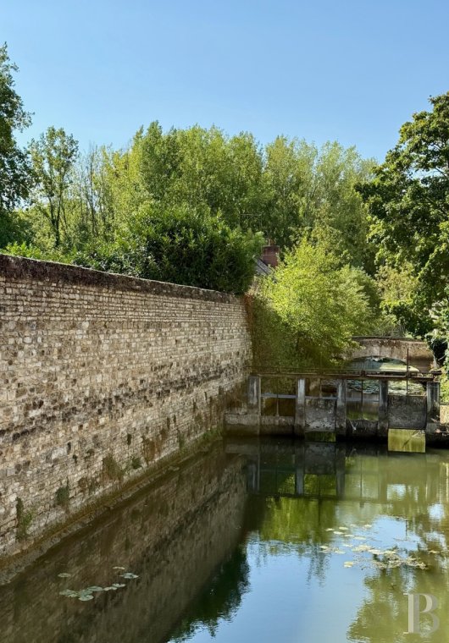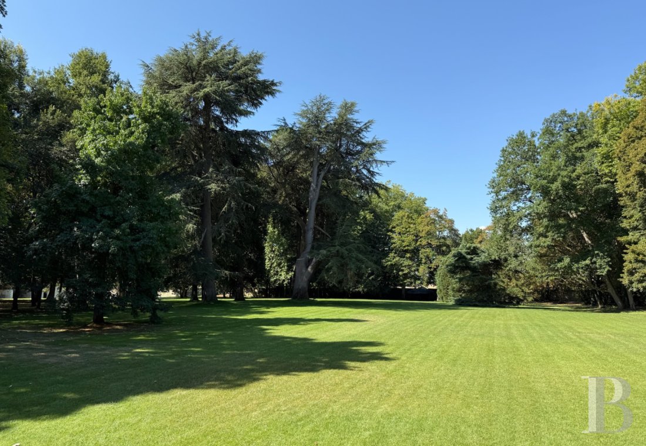Location
The property is located between the former Touraine and Poitou provinces in the south of the Indre-et-Loire area, in the foot of Richelieu town centre and its 475-hectare park in which the mansion belonging to the Cardinal of the same name stood in the 17th century. Although the property is away from any hustle and bustle, the town’s shops and services can be reached on foot by two private bridges over the surrounding moats. The ‘ideal city’, renowned for its architecture and history, is surrounded by ramparts as well as monumental gates and serves as a testimony to the classic urbanism of the 17th century. Its squares, streets and townhouses often buzz to the rhythm of cultural events. The cities of Tours and Poitiers are respectively 50 minutes and 1 hour away by car. Châtellerault is 25 minutes away, from where high-speed TGV trains put Paris-Montparnasse station with in 1 hour and 40 minutes,
Description
The manor house
The ground floor
From the grounds, two east and west facing patios can be reached by small flights of steps and lead to the entrance doors, which open into an L-shaped hall paved with stone slabs. The hall leads on one side to a lounge with straight stripped oakwood flooring, custom-made bookshelves, windows on three sides and direct access to the west facing patio. On the other side, a modern dining room opens out onto the grounds. Opposite, a hallway leads to the kitchen and a lavatory. Wide windows allow the quarter turn staircase leading to the upper floors to be bathed in light.
The first floor
All the rooms boast pitch pinewood flooring and enjoy views over the grounds. A corridor leads to a first bedroom with an en suite shower room. This followed by two other bedrooms that share a shower room.
The attic
The approximately 69-m² attic space has been converted into a bedroom, bathroom and walk-in wardrobe.
The basement
There are three cellars below the house. They can be reached from the outside and house the boiler room, utility room and a wine cellar.
The architect-designed villa
This edifice is made of tuffeau stone with a tiled roof and is located in the southwest corner of the estate. Its resolutely modern architecture and vast open volumes combine polished concrete, wood, steel and glass. From the open-plan ground floor and the walkway on the upper floor, the view of the surrounding grounds is uninterrupted. The upper floor includes three bedrooms, each of which has an en suite bathroom. To ensure it is fully habitable, finishing work needs to be completed.
The outbuildings
Next to the architect-designed villa, a vast barn could be converted to increase the living space or create further accommodation. To the rear, on the edge of the grounds, there is a studio with a bedroom and a shower room. Nearer to the manor house, there is a large Turkish bath facility with a rest room on the floor above. The estate also boasts a covered area for parking, a double garage, another studio as well as a building with an office.
The grounds
They are entirely fenced and combine wooded zones with lawns, both of which are in an excellent state. Two boreholes are used for the supply for watering the lawns. To the south, a 14-metre by 6-metre swimming pool is equipped with an outdoor alarm system, while to the west two washhouses line the walls of the estate.
Professional premises (additional)
An approximately 325-m², three-storey townhouse with a hipped slate roof opens directly onto the street. It is currently used as professional premises. It is linked to the estate by a pedestrian bridge and could be purchased additionally to enhance the estate.
Our opinion
In the centre of a town renowned for its architecture and history, this 19th-century holiday estate combines closeness to shops and services with complete privacy. It has been restored with care and exudes an elegant and authentic atmosphere, without losing sight of the necessities of modern comfort. The architect-designed villa boasts promising potential to be realised, while from the manor house, the views of the grounds are an invitation to summer strolls and dips in the swimming pool. The estate boasts many possibilities, such as a main residence or holiday home, premises for accommodation and hospitality, or a venue for event organisation, all of which it is ready to welcome.
1 500 000 €
Including negotiation fees
1 428 571 € Excluding negotiation fees
5%
incl. VAT to be paid by the buyer
Reference 676981
| Main building floor area | 265 m² |
| Number of bedrooms | 10 |
| Outbuildings floor area | 1115 m² |
| including refurbished area | 490 m² |
French Energy Performance Diagnosis
NB: The above information is not only the result of our visit to the property; it is also based on information provided by the current owner. It is by no means comprehensive or strictly accurate especially where surface areas and construction dates are concerned. We cannot, therefore, be held liable for any misrepresentation.


