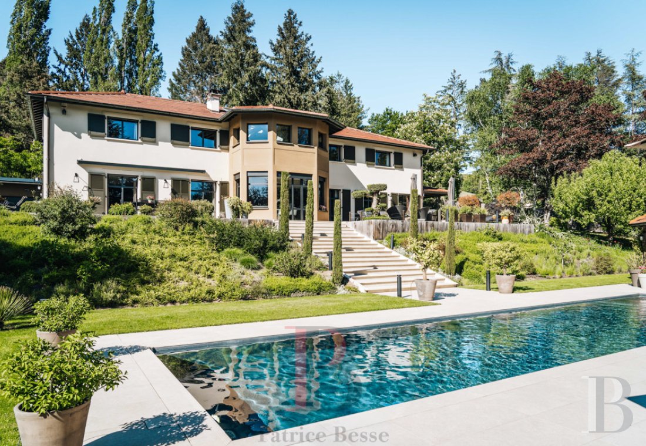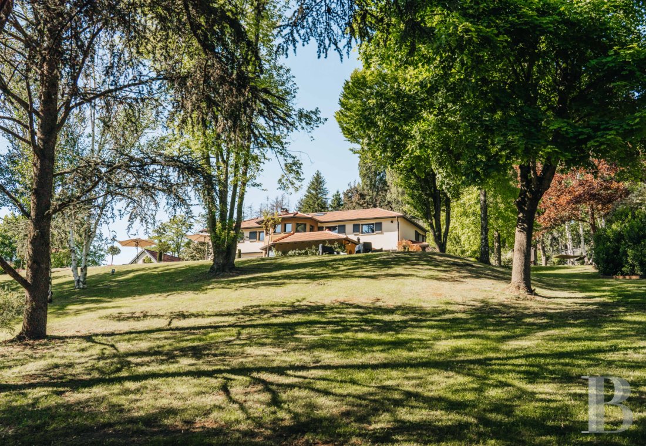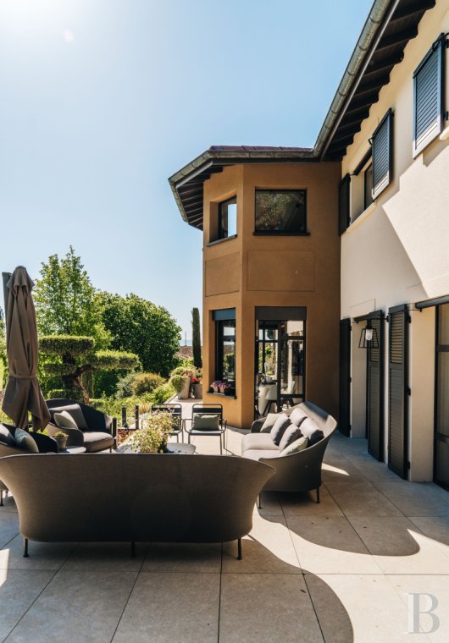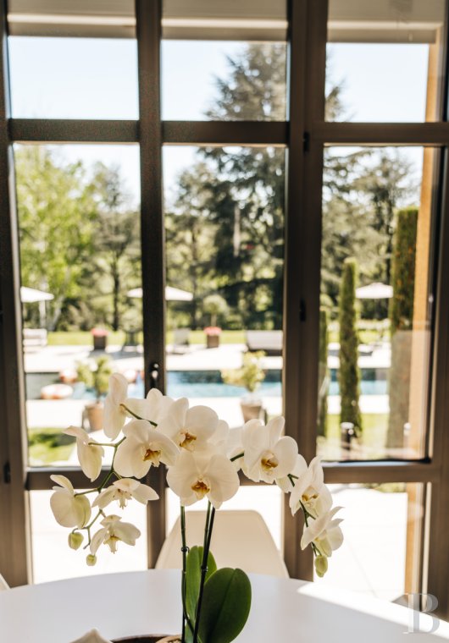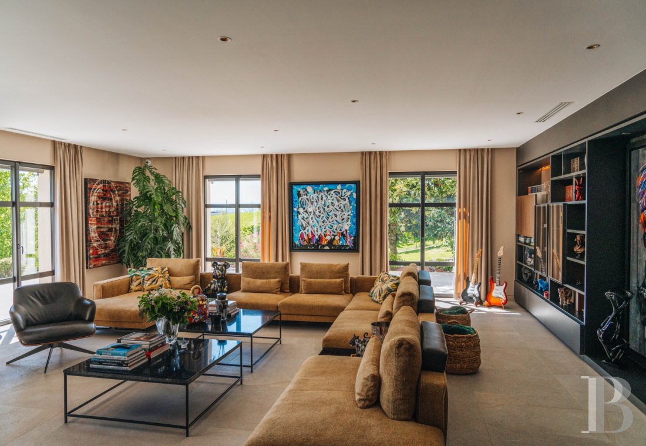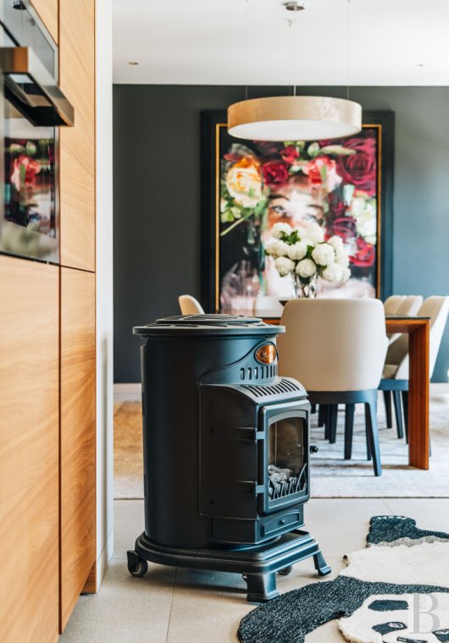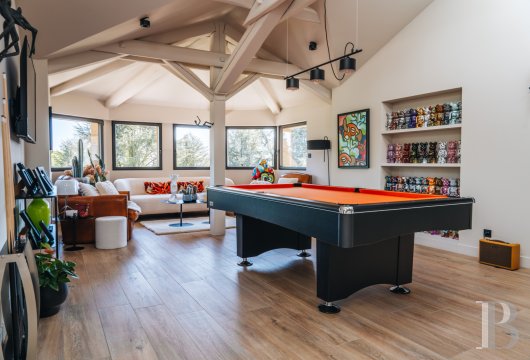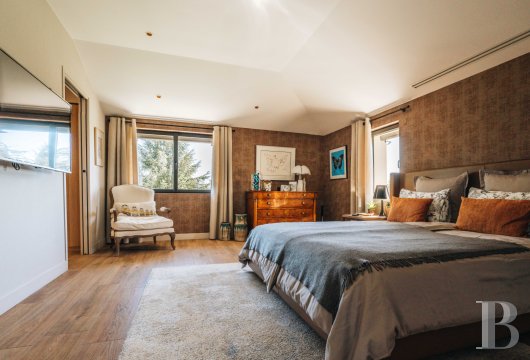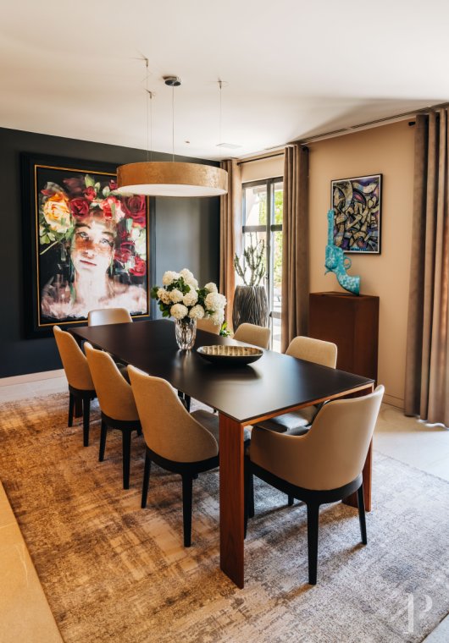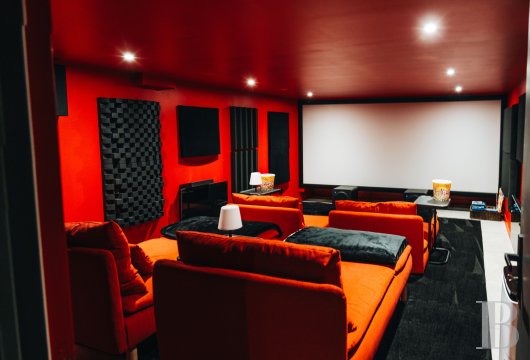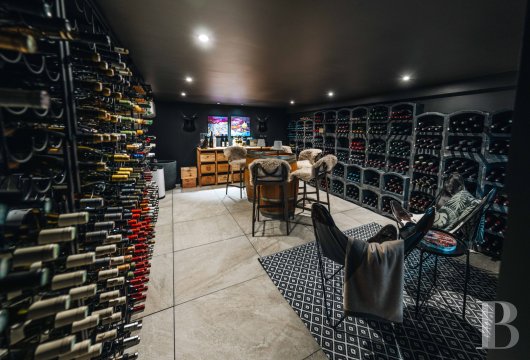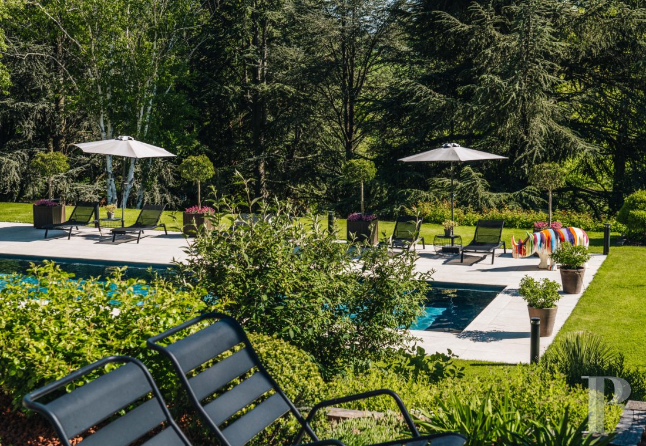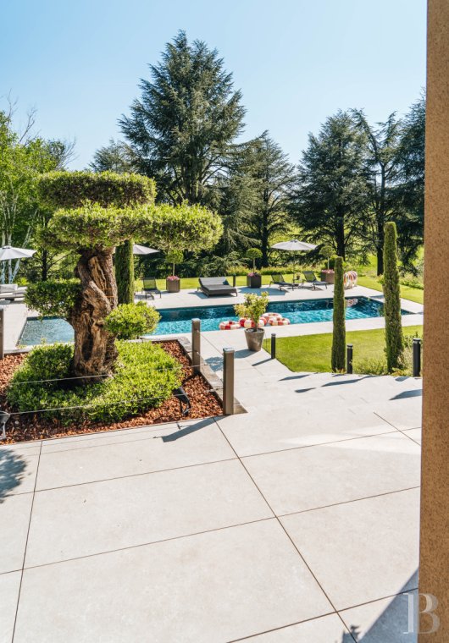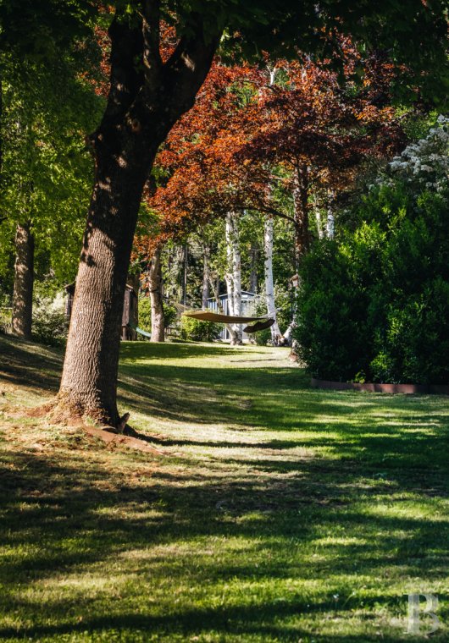Location
In the Auvergne-Rhône-Alpes region and nestled within the Monts du Lyonnais foothills, the property is located 15 minutes from Saint-Etienne and its SNCF train station, while Lyon and its high-speed rail station are one hour away via the A47 motorway and the Lyon-Saint-Exupéry airport is one hour and 15 minutes away via the A47, A46 and A43 motorways.
Description
The Main Dwelling
With two storeys over a basement level and rectangular in shape, it is composed of an octagonal section, reminiscent of a bow window, flanked on either side by two lateral wings. Topped with a red flat tile roof, its different blinds and shutters can be opened or closed via a centralised command post.
The Ground Floor
The entrance hall, located to the north of the house’s central section, provides access to the living room, the kitchen as well as a fitness room. As for the living room, with approximately 60 m² and facing south and west, it is bathed in plenty of sunlight thanks to four sets of glass double doors fitted with opaque electric shutters, while the kitchen, facing south, is equipped with a bar and sleek built-in appliances. Following on from here, is the dining room with two pairs of glass double doors facing south, whereas the L-shaped fitness room could be divided into two spaces in order to create an additional southern-facing bedroom. Last, but not least, this floor also includes a large laundry room and a lavatory.
The Upstairs
At the top of the stairs, the landing provides access, on the northern side, to a large study with four windows and, on the southern side, a snooker room where the panoramic view provides far-off vistas in three different directions. As for the eastern wing, it includes four bedrooms, three bathrooms and a lavatory, while the western wing contains a large suite with a wardrobe, bathed in natural light, as well as a private bathroom with a double vanity unit, a bathtub, a shower, a sauna and a lavatory.
The Basement
This floor includes a large cellar that is also used as a tasting room, a fully-equipped at-home cinema as well as an immense space with multiple uses.
The Guesthouse
The ground floor includes a living room, a kitchen, a bedroom, a bathroom and a lavatory, while, upstairs, there is a large bedroom and a bathroom. In addition, a private flagstone patio, sheltered from view, extends in front of the dwelling.
The Grounds
With all of the buildings located at the top of the property's gently sloping grounds, near the entrance gate a pond of approximately 900 m² contributes to the property’s overall charm, while a curved drive of approximately 100 metres connects the property’s entrance to the main dwelling. Blanketed with lawn, safeguarded in its entirety by 22 cameras and planted with tall cedars and many deciduous trees, the grounds also contain, behind a hedge, a boules’ court as well as a small playhouse for children, whereas, to the north of the main dwelling, a large vegetable garden is planted with a variety of different produce. As for the covered patio, skirting the house to the east, it provides an ideal spot for entertaining guests and barbecuing.
The Swimming Pool and Pool House
With a surface area of 17 x 4 metres, the heated swimming pool is accessible from the dwelling’s patio via a white stone staircase bordered by cypress trees, while, adjacent to the swimming pool, a pool house includes its machine room as well as a summer kitchen.
Our opinion
This one-of-a-kind property would make an ideal home for those who prioritise peace and quiet above all else. With its comfortable amenities favouring well-being and, specifically, its sophisticated home automation elements, it is possible to enjoy priceless moments here with family or friends, all the while admiring the beauty and power of nature, far from all visual or auditory disturbances. In addition, the guesthouse could be converted into a holiday cottage, while the property’s geographical location, near Saint-Etienne and many major roads, represents a considerable and undeniable asset.
1 990 000 €
Fees at the Vendor’s expense
Reference 948981
| Land registry surface area | 9800 m² |
| Main building floor area | 400 m² |
| Number of bedrooms | 5 |
| Outbuildings floor area | 80 m² |
French Energy Performance Diagnosis
NB: The above information is not only the result of our visit to the property; it is also based on information provided by the current owner. It is by no means comprehensive or strictly accurate especially where surface areas and construction dates are concerned. We cannot, therefore, be held liable for any misrepresentation.


