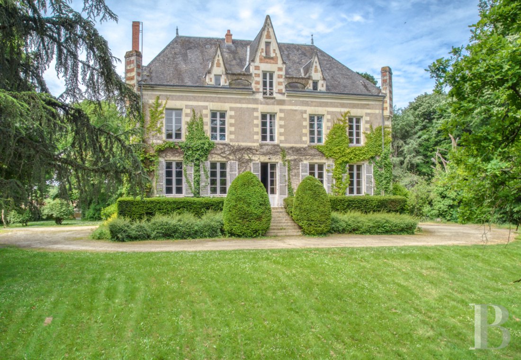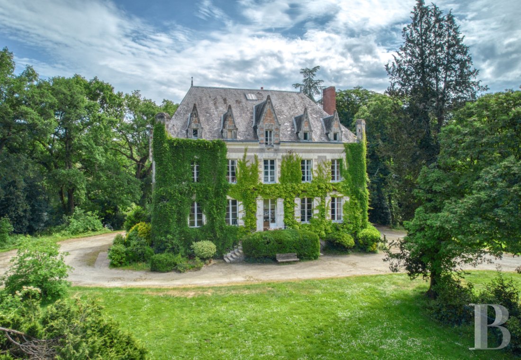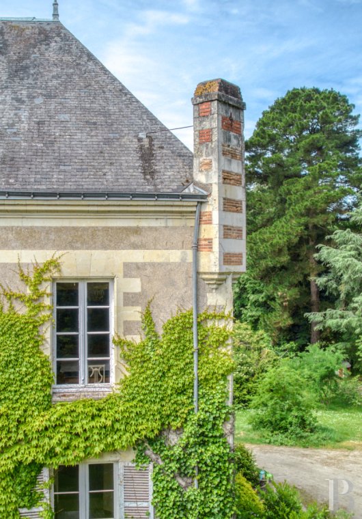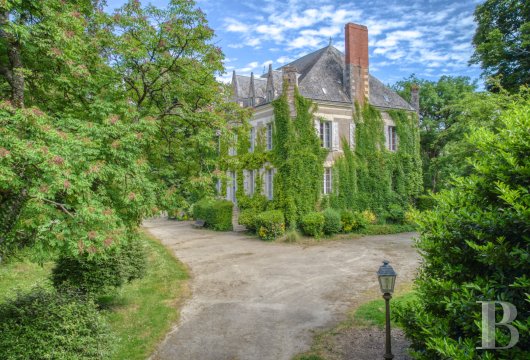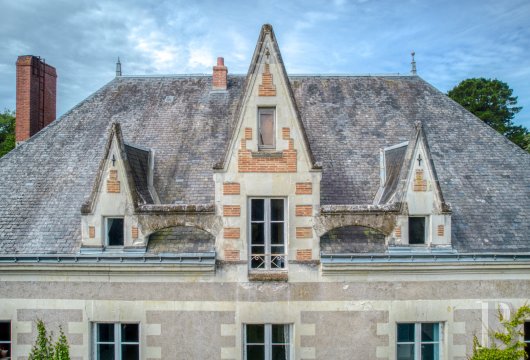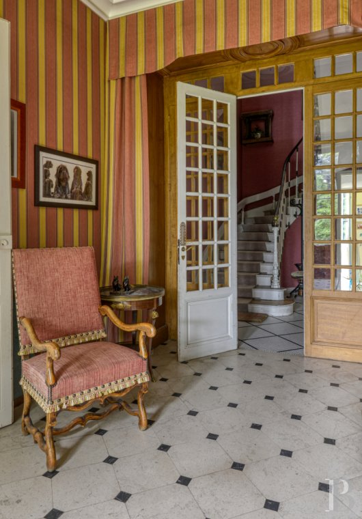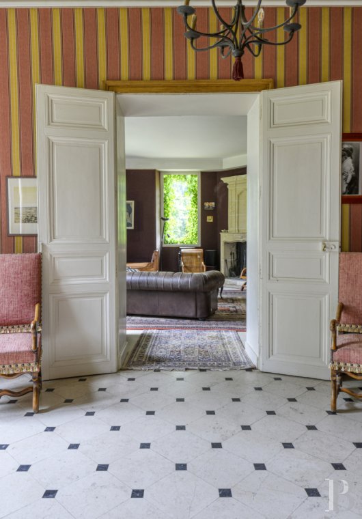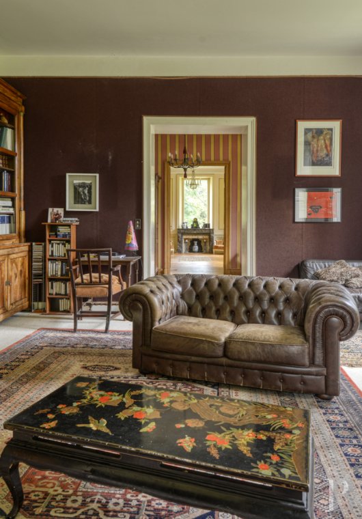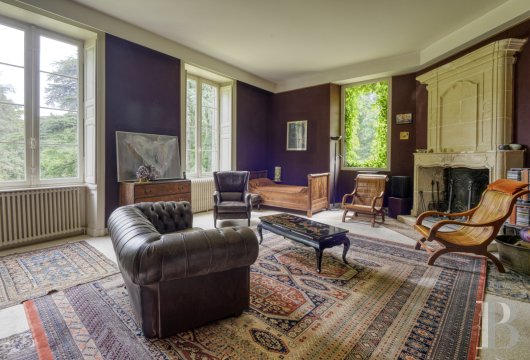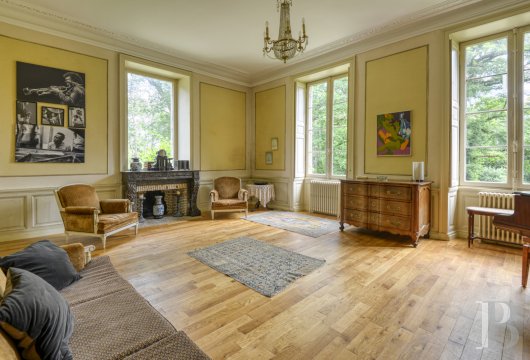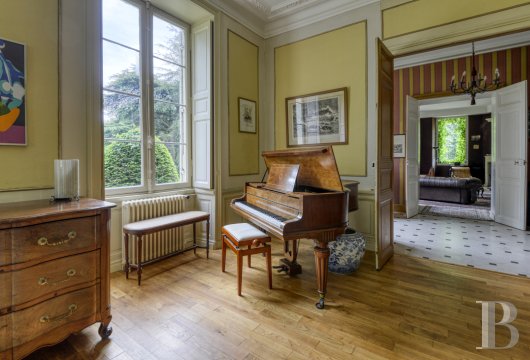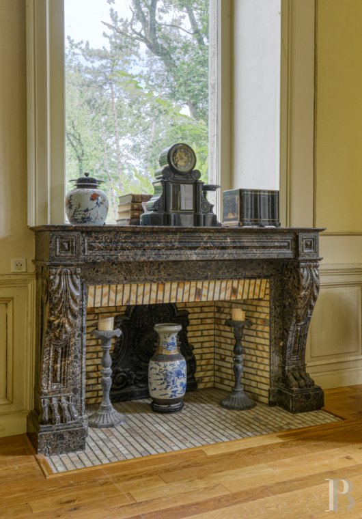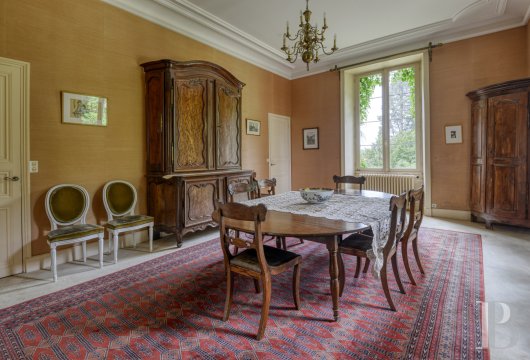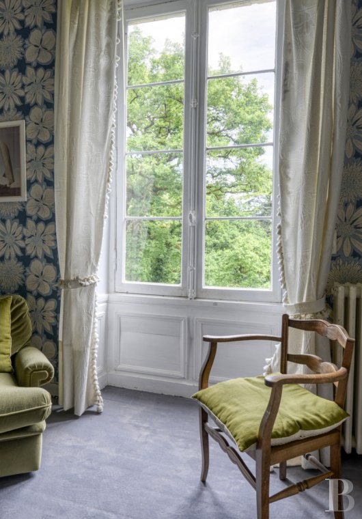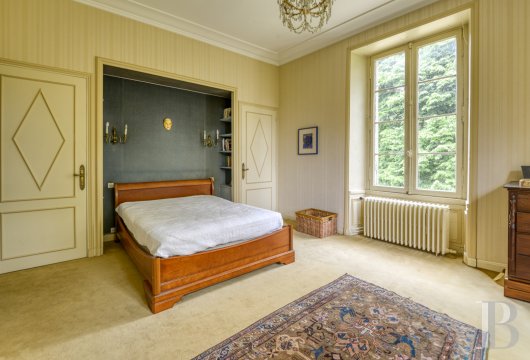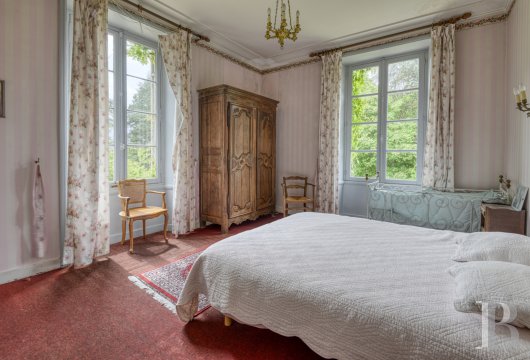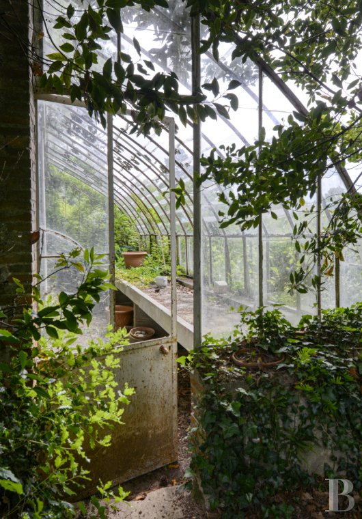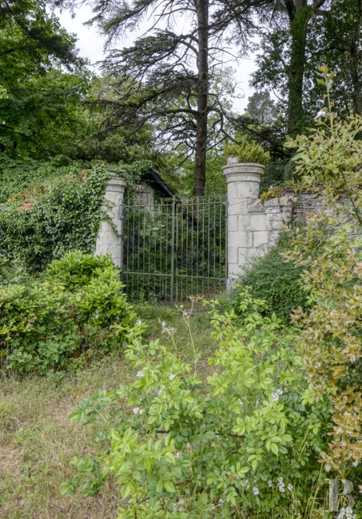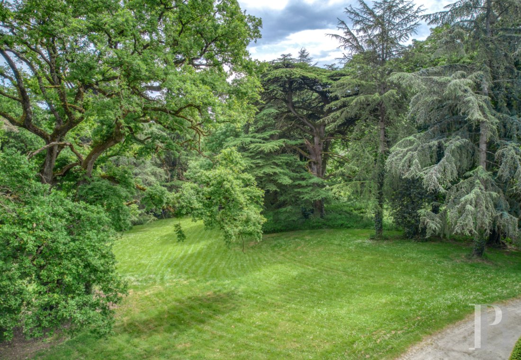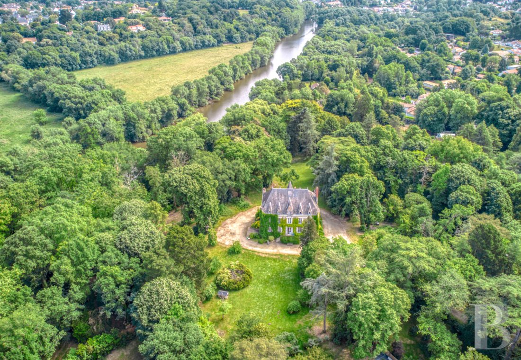Location
This property is located to the south of Nantes, in a landscape shaped by the River Sèvre and winemaking tradition. The municipality has long been a destination for relaxation favoured by the illustrious families of the Dukes of Brittany’s city and it boasts remarkable architectural and natural heritage, with mills, vineyards and residences full of character. The town, with its markets, convenience shops, schools and cultural facilities, is only 2 kilometres away. Nantes can be reached in less than 15 minutes, from where high-speed TGV trains take 2 hours 15 minutes to reach Paris. Nantes-Atlantique airport is also not too far away and provides flights to the main European capitals. The nearest beaches on the Atlantic coast are 55 kilometres away and are a welcome addition to this living environment were urban areas, the river and countryside meet.
Description
The entirely fenced grounds gently slope down towards the river. Tall hundred-year-old trees are dotted around the grounds.
The residence
The rectangular building possesses five vertical rows of openings on the front as well as rear façades and three on each side. The rendered façades stand out thanks to a clever setting of bricks and tuffeau stone, further enhanced by quoins and a moulded cornice. Four chimney stacks are set diagonally at each of the residence’s corners. The slate, hipped roof is punctuated by gable dormers on the front and rear façades, with five on the former and three on the latter, which are linked by relieving arches. On both sides, the central dormers are visibly larger than the others. One of them even has two windows, one above the other.
The ground floor
This level can be reached via both of the façades, at the top of a stoop with ten steps. An entrance hall with white tiles and black taco tiling leads on one side, through two moulded double-leaf doors, to a carpeted lounge, into which light streams through two windows, one of which is fixed. A Sireuil type limestone fireplace stands against one of the walls. On the other side of the entrance hall, there is a second lounge with oakwood flooring and a marble fireplace with lion’s foot shaped jambs, topped by a fixed window. Mouldings adorn the walls, while the ceiling boasts cornices and a large, floral ceiling rose. Through this room, a large, carpeted dining room facing the rear of the house can be reached. Following on from the entrance hall, a corridor leads to several more functional rooms, paved with a mosaic of black and white tiles: a service entrance, a pantry, a kitchen and an adjacent second dining room, a lavatory and the staircase climbing to the upper floors. All the windows on the raised ground floor are fitted with wooden louvred shutters.
The first floor
The staircase climbs to a landing and a central corridor leading to all the rooms on this level, which are all carpeted. On one side, a first bedroom is followed by a second one, located in the corner of the building, into which light pours through two windows and which has an en suite shower room. A vast bedroom suite reached by a hallway occupies another corner of the house, overlooking the grounds and the River Sèvre. Adjacent to it, there is a vast bathroom with a lavatory. Opposite the staircase, a fourth bedroom with wardrobe space and an alcove occupies the central part of this storey. On the other side of the house, there is another bedroom with an en suite shower room, a corner bedroom next to a lavatory tucked away in a cupboard, plus a last hallway leading to a large bathroom and a seventh bedroom in the edifice’s final corner. A separate lavatory can be found at the end of the corridor. All the bedroom walls are covered with non-woven fabric or wallpaper. The shower rooms and bathrooms are tiled with small mosaic tiles all the way up the walls.
The second floor
This level can be reached from the central corridor on the first floor via a concealed door. A landing leads to three bedrooms, one of which has a fireplace, plus a vast bathroom with two washbasins and a lavatory. This is followed by a wide hallway to two other bedrooms, one of which has a washbasin, and a more than 40-m² dormitory. Two non-converted rooms are used as loft space. Beneath raised sloping ceilings, the entire level boasts wide stripped English bond oakwood flooring.
The base level
The basement can be reached through the service entrance via an interior staircase and stretches out under the entirety of the edifice. A central corridor leads to a room used as a relaxation area with plenty of storage space, a workshop and a boiler room that houses a fuel oil boiler and tank. All these parts of the basement are paved with period terracotta tiles. Two other rooms with rammed earth floors form a large store and are followed by a wine cellar. Lastly, a vast garage with a wide roll-up door has the capacity for two vehicles and possesses further storage space.
The grounds and outbuildings
The 2-hectare grounds include shaded sections, densely populated with deciduous trees and hundred-year-old conifers, as well as oaks and cedars. Part of the grounds slope down to the River Sèvre, while the residence is surrounded by lawns, through which the gravel drive from the entrance gate passes. Halfway between the gate and the house, there is a separate, rendered garage made of breeze blocks, topped by a roof of interlocking tiles.
The orchard
Set in the garden below the residence, after the garage, a fence supported by two circular stone pillars marks the entrance to an approximately 640-m² enclosed area where there is an orchard and the traces of an orderly former vegetable garden. Further still, an approximately 35-m² Anjou style greenhouse, which still possesses most of its glass panes, pays witness to the site’s former horticultural past.
Our opinion
This vast and elegant 19th-century residence built in stone and brick is immersed in the midst of lush grounds. Its tall neo-Gothic façades, adorned with climbing plants, are punctuated with wide windows that overlook the thick foliage of the estate and the winding course of the River Sèvre below. Today, the interior requires a thorough redecoration but already includes promising volumes. The fluid and balanced layout of the rooms form a modular living space that is conducive to family life or also reception or creative activities. Tucked away from prying eyes behind its hundred-year-old trees, this select address is only 15 minutes from Nantes.
1 495 000 €
Fees at the Vendor’s expense
Reference 152356
| Land registry surface area | 2 ha 2 a 67 ca |
| Main building floor area | 550 m² |
| Number of bedrooms | 12 |
| Outbuildings floor area | 70 m² |
French Energy Performance Diagnosis
NB: The above information is not only the result of our visit to the property; it is also based on information provided by the current owner. It is by no means comprehensive or strictly accurate especially where surface areas and construction dates are concerned. We cannot, therefore, be held liable for any misrepresentation.


