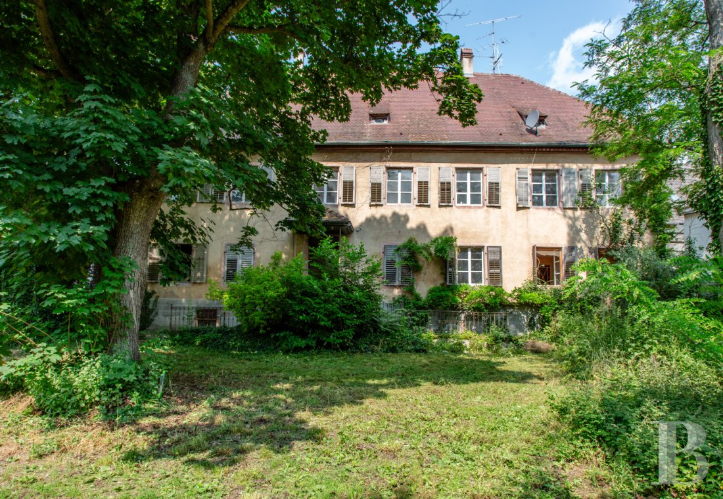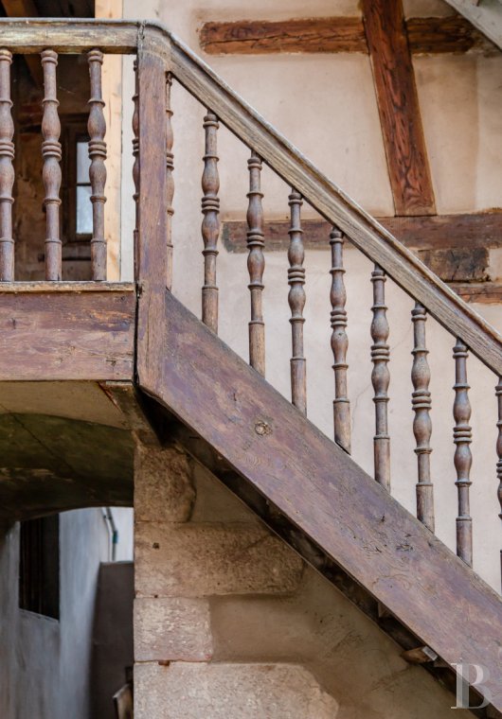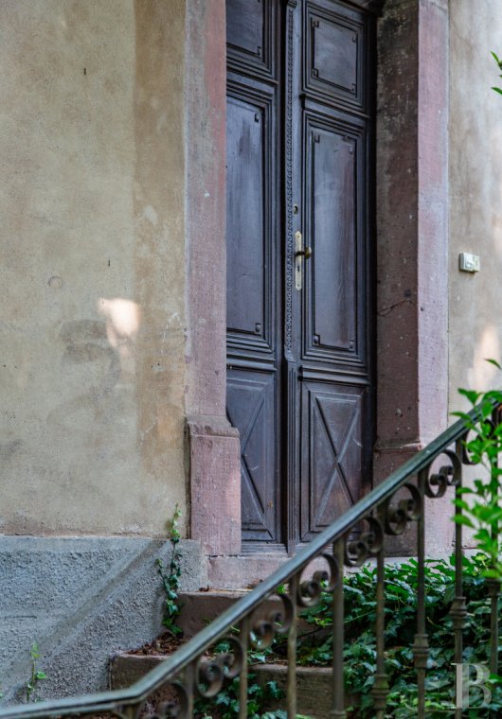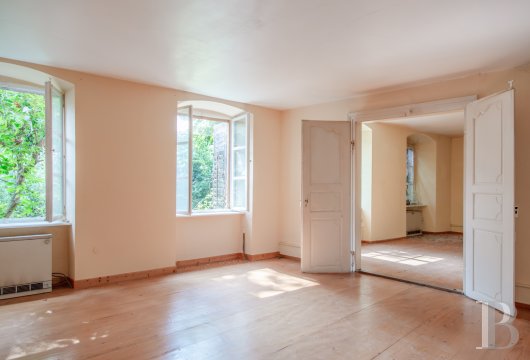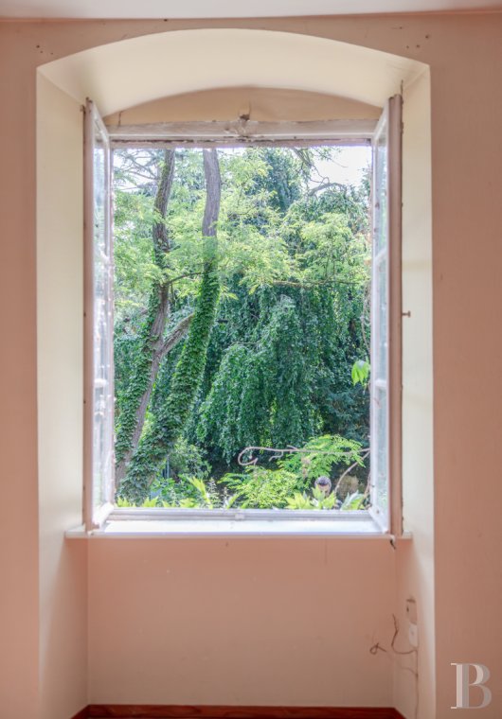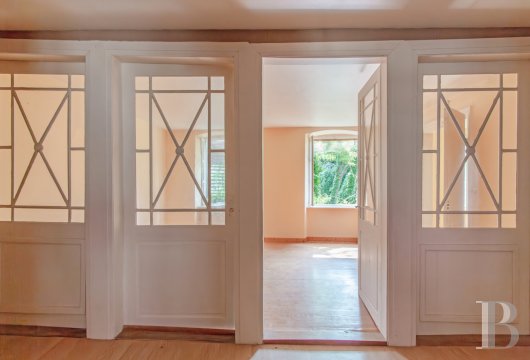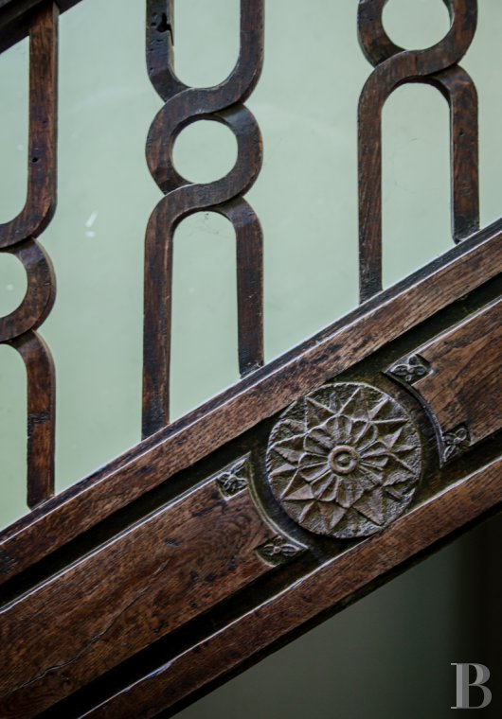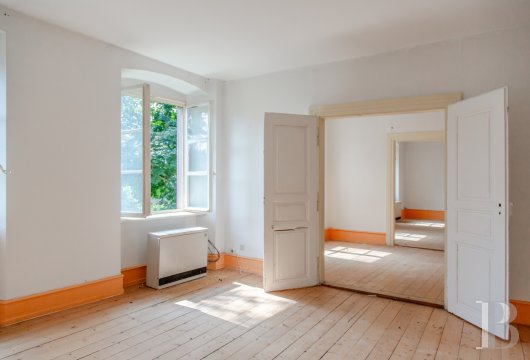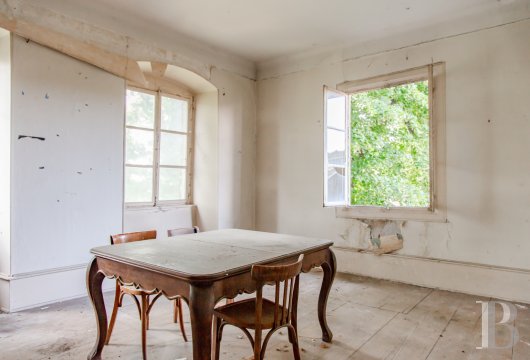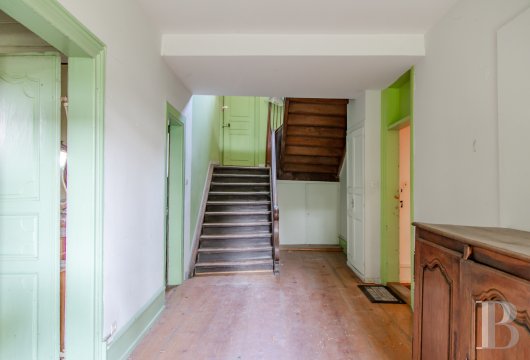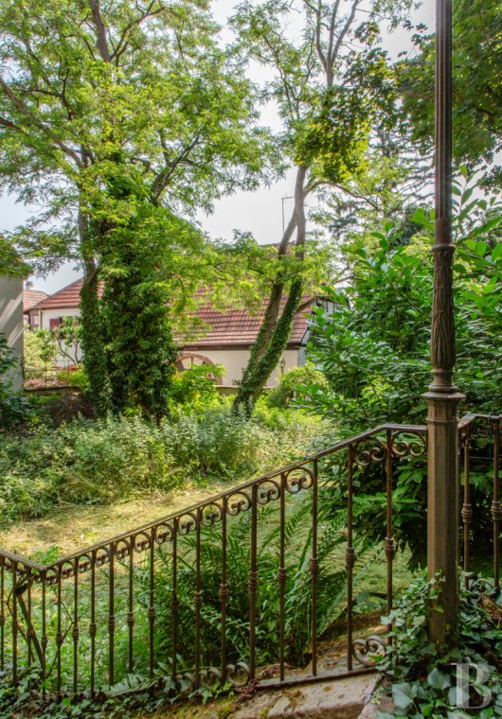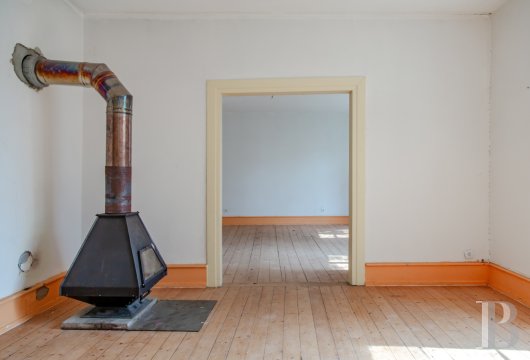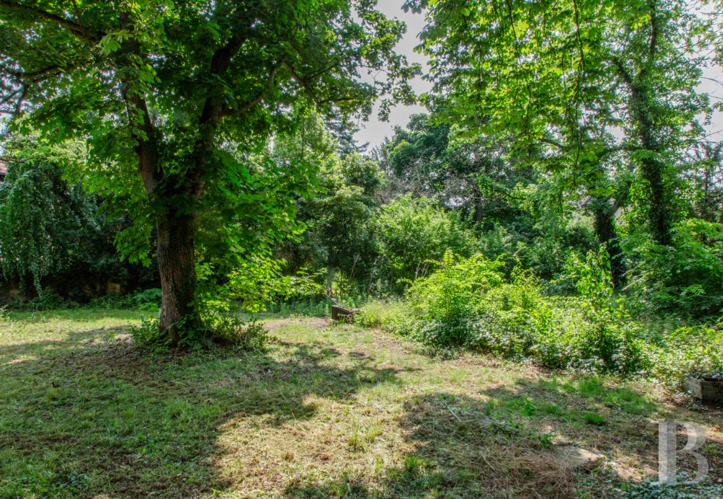along the ramparts of a charming village surrounded by Alsatian vineyards

Location
Along the Alsatian wine route, on the border of the Haut-Rhin and Bas-Rhin departments, the village of Bergheim is located between the cities of Sélestat and Colmar, 15 and 20 minutes away by car, respectively. Voted “France’s favourite village” in 2022, it includes several significant pieces of architectural heritage, including medieval ramparts, the tower of Witches, the ancient Upper Gate and its many half-timbered Alsatian dwellings, while the nearby vineyards, the gateway towards the Vosges mountains, are visible from the dwelling, located in the middle of the village. In addition, essential shops and services as well as restaurants are all within proximity and the chateau of Haut-Koenigsbourg is only ten kilometres away. Last, but not least, the cities of Strasbourg, Basel with its international airport, Fribourg and Mulhouse can be reached in less than one hour by car, whereas the high-speed rail station in Colmar provides access to Paris in two hours and 20 minutes.
Description
The Dwelling
Facing east towards the garden and once called “Villa Sans-Soucis” (“The Happy-Go-Lucky Villa”), the Lechten dwelling, named after the Strasbourg family who used it as a holiday home up until 1938, was then sold to a family of Bergheim winemakers.
The ground floor
The dwelling’s Louis XVI-style, oak double-door entrance is accessible from either a central set of front stone steps, whose slender cast-iron columns support a porch roof, or a flight of sandstone steps on either side, which are safeguarded by a wrought-iron and cast-iron guardrail and provide a stately touch to the ground floor’s exterior. As for the dual-aspect entrance hall, it includes the original oak staircase, adorned with understated ornamental details, whereas the ancient pine and oak-plank floors have been preserved in the suite of main rooms facing the garden. With double doors in a late Louis XV style providing access to all the main rooms, from the entrance hall, on the right, a former flat includes two large living areas, a bedroom, a kitchen, a bathroom, as well as an antechamber, which is separated from the room that precedes it by a partition cadenced with large glazed latticework doors from the 1840s. On the left, a more modest-sized flat, in need of a renovation, includes a living room facing southeast, a bedroom and a kitchen, while all of the rooms facing east and south are bathed in abundant natural light thanks to immense, large-paned, wood-framed windows.
The upstairs
At the top of the oak staircase, the landing provides access, like on the ground floor, to two flats. The larger one includes a suite of three living areas, two bedrooms facing west, as well as a kitchen and a bathroom, while, to the south, the smaller flat, in need of a renovation, is made up of a living room facing southeast, a bedroom and a kitchen.
The attic
Accessible from a staircase located at the back of the upstairs hallway, this level has preserved its original wooden rafters and is preceded by two small garret rooms.
The basement
With outdoor access, this completely open space, with a sandstone tile floor, extends underneath the entire dwelling and once was used to store wine barrels.
The Garden
Mostly wooded and featuring a tall maple and horse chestnut tree, it extends over approximately ten hectares towards the property's southern border. In addition, next to the garden is a piece of land of approximately 3.5 hectares, made available by the town in order to expand the property's exterior.
Our opinion
This exquisite oasis, immersed in peace and quiet and conducive to relaxation as well as various amenities, is located in the dynamic and lively village of Bergheim, recently voted “France’s favourite village”. As for the dwelling, it would be perfect for a family’s private use or, after some renovations, a project entailing guest accommodations or rustic cottages, which could be easily combined with a family residence, while the proximity of Alsace’s vineyards and the Vosges mountains makes it the ideal starting point for lovers of nature and local terroir.
Reference 419523
| Land registry surface area | 1044 m² |
| Main building floor area | 340 m² |
| Number of bedrooms | 9 |
NB: The above information is not only the result of our visit to the property; it is also based on information provided by the current owner. It is by no means comprehensive or strictly accurate especially where surface areas and construction dates are concerned. We cannot, therefore, be held liable for any misrepresentation.

