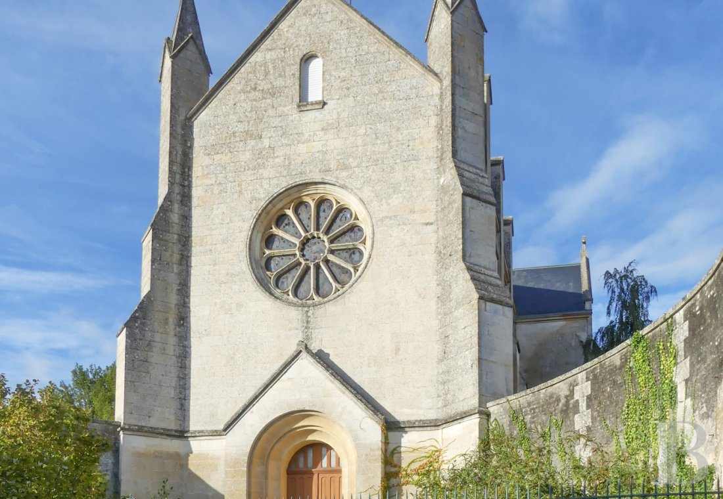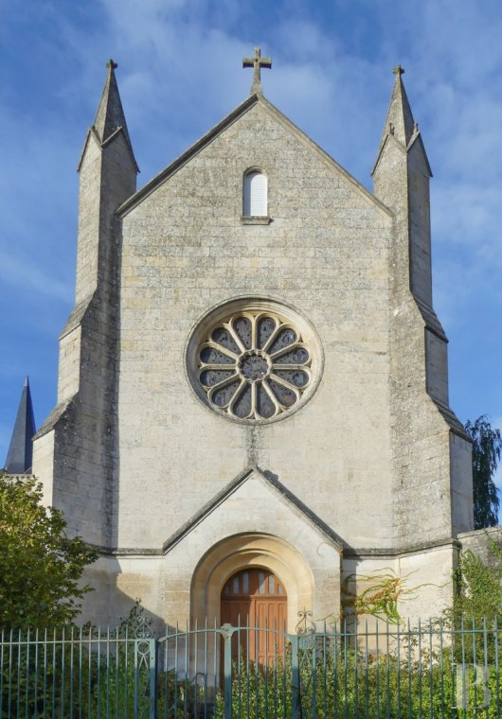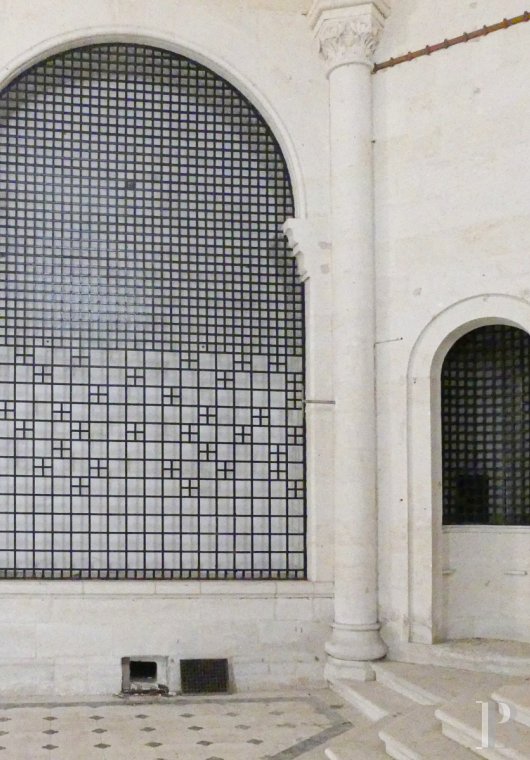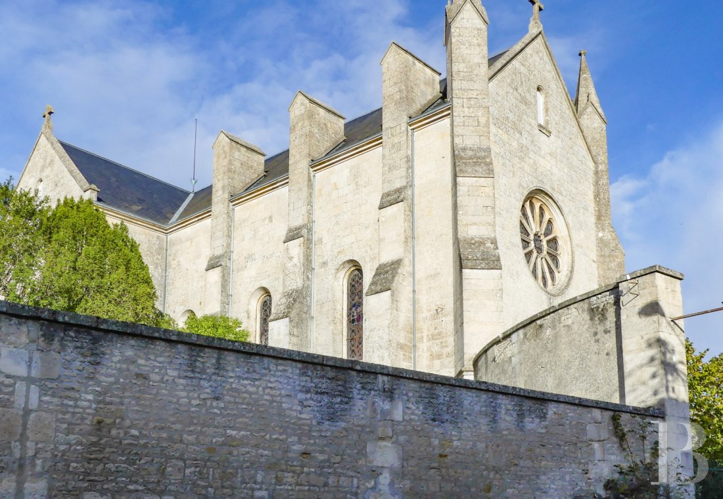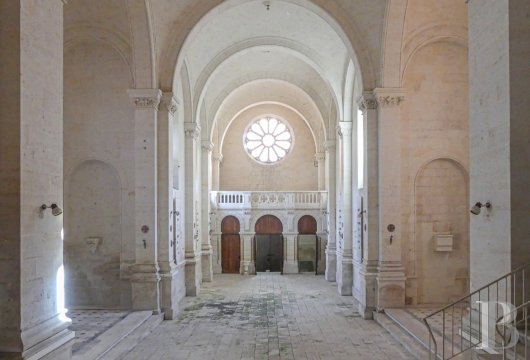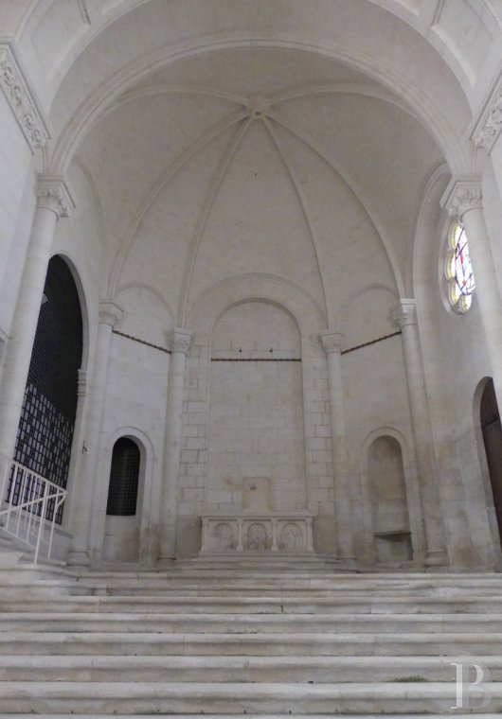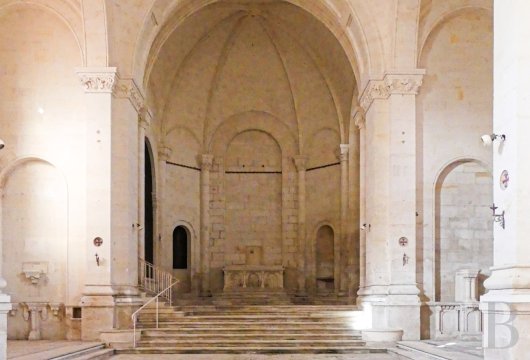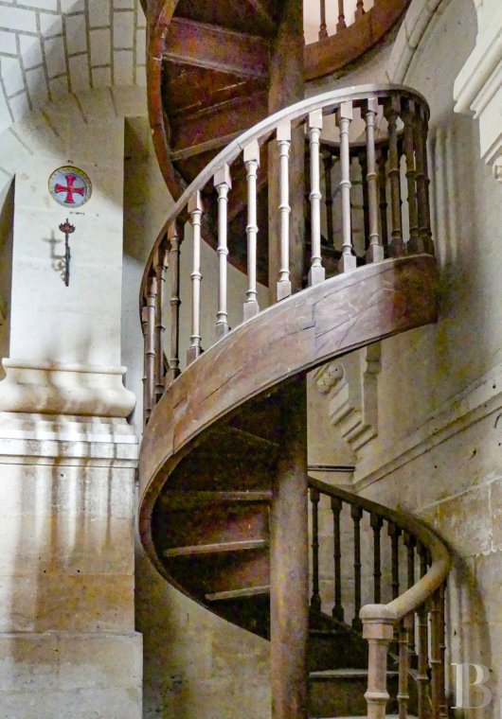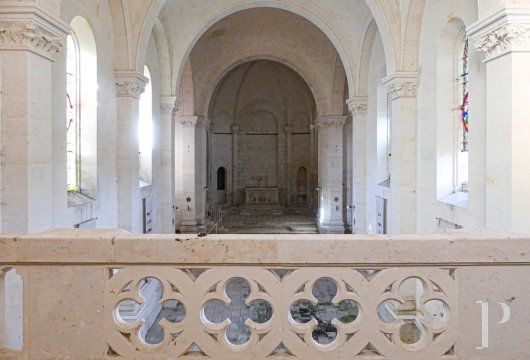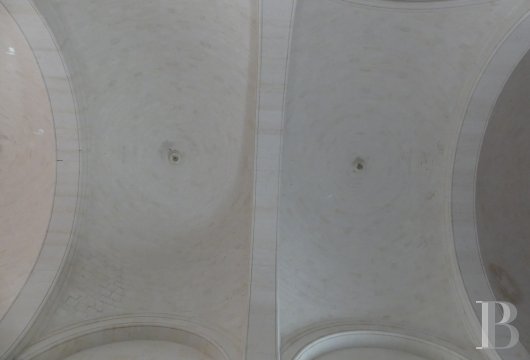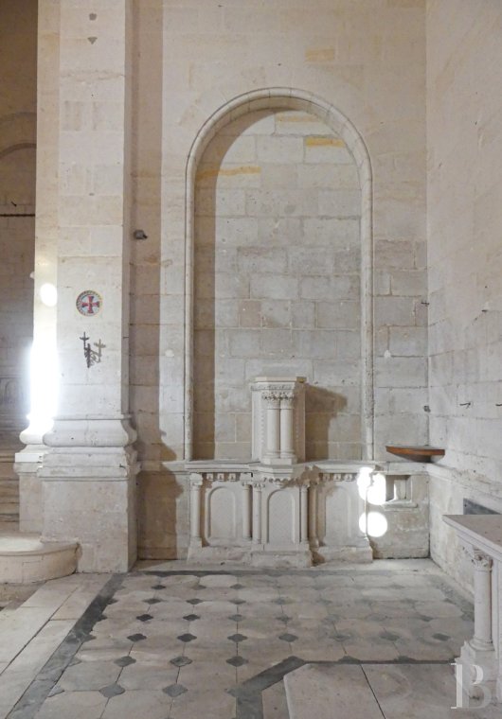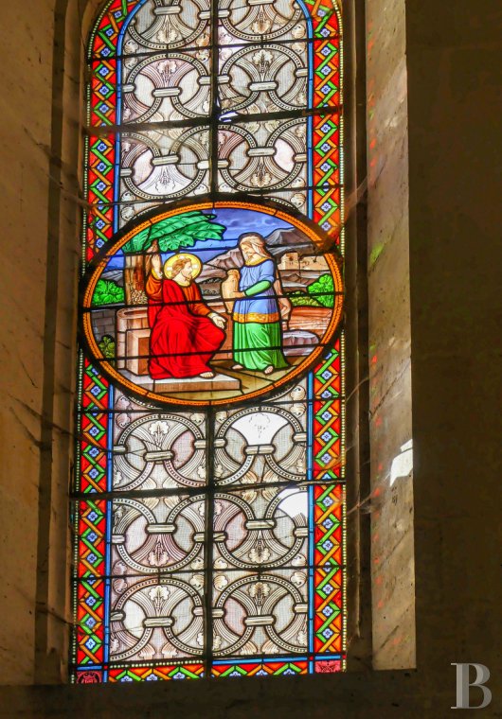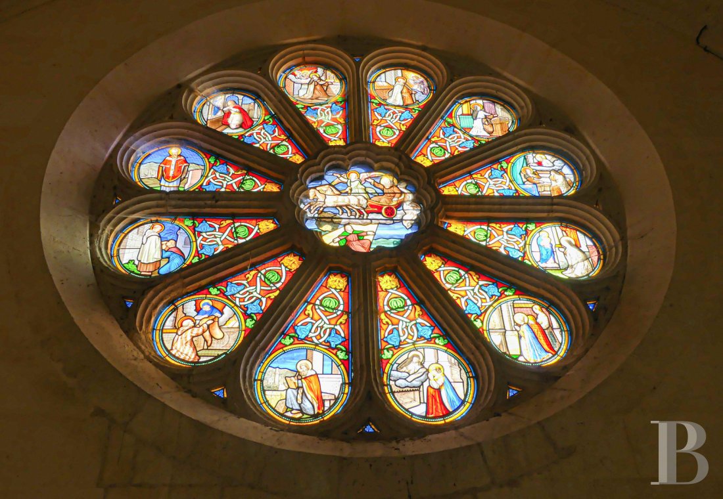Location
Niort epitomizes the ideal medium-sized town. With a population of 60,000, a conurbation twice its size, a prosperous economy, a mild climate and excellent motorway and rail links, Niort is not only well situated on the edge of the Poitou marshlands and less than an hour from the Atlantic, but also very attractive: its hills slope down towards the impressive Place de la Brèche and the shopping streets of the town centre, home to a covered market that is renowned throughout the region. A haughty medieval keep keeps watch over the arms of the Sèvre that encircle the islands and the old port. The town boasts a wealth of cultural activities covering all artistic disciplines, thanks to its many institutions and associations. Niort is halfway between Poitiers and La Rochelle. Bordeaux is a two-hour drive away. It takes two hours to reach Paris by TGV high speed train and 4 hours by car (A10 motorway).
Description
The interior is striking for its sheer size, which seems to exceed a floor area of 352 m² and a height of 14 m at the crossing. The interior also exudes an immediate sense of peace of mind. The limestone slab-paved floor rises slightly towards the raised choir. Barrel vaults separate the three bays of the nave, once you have passed through a sort of narrow narthex under the gallery alongside the facade. The transept is short, with a semi-dome apse. The stained glass windows are still in place, most of them in good condition. The slate roof was redone after the storm of 1999, and the interior was thoroughly cleaned in 2005, resulting in a much brighter appearance.
The chapel
The Carmelite nuns established a convent in Niort in 1648, under the regency of Anne of Austria, when Louis XIV was still a minor. In the 19th century, they had the architectural complex built, which they sold at the beginning of the current century as their numbers dwindled. The former convent was turned into a number of distinctive flats. What remains is the chapel, which must now find a buyer worthy of its fine quality.
The projecting corner buttresses of the facade, set at an angle on either side and terminating in pyramids, resemble two bell towers. The round-arched portal, with two plain concave mouldings separated by cavetto, is embedded in a projecting gable enhanced by a stringcourse that runs horizontally across the wall on either side: the lower section is thus defined. The smooth upper section of the wall only features a rose window, a small arched window and a cross on the triangular pediment at the top. The two sections are repeated on the sides, punctuated by buttresses that extend beyond the height of the slate roof, with simple, narrow round-arched windows in between.
The interior is surprisingly spacious, bright and soberly decorated. The nave has only one aisle: it is 32 m long and 8 m wide. The transept is short. Due to the sloping ground, the limestone floor gently rises towards eight steps including an intermediate landing leading up to the choir. The impressive enclosing grille is still in place on the former convent side. The apse forms a semi-dome. The entrance is via a kind of narthex, under the gallery alongside the facade. Three moulded wooden doors, one large and two slightly raised smaller ones, provide access to the nave.
Transverse arches lined with toruses and resting on pilasters separate the three bays. The same Romanesque motif can be found on the side walls, but at a lower level. The three bays are topped by flattened domes, while the crossing has a dome supported by pendentives. The triumphal arch features coffers and the apse's semi-dome is ribbed. The corbels of the capitals display only botanical motifs. Three altars remain, decorated with bas-reliefs representing, for example, the Annunciation, the Marriage of the Virgin and scenes from the Passion of Christ.
Our opinion
The edifice is no longer used for religious purposes, but can obviously return to its original function. The chapel could also house a number of alternative activities, such as a co-working space, a room for yoga or other forms of gentle physical activity, an exhibition hall, a rehearsal or performance space, a library or bookshop, the headquarters of an association, and more. More than that: the place is inspiring, and immediately exudes a sense of peace and well-being. The imagination runs wild, ideas come to mind, and you feel as if you were growing wings so as not to miss the chance to create something here, to make something of this place. The chapel monument is neither listed nor classified as a Historic Monument. But the official architect of the "Bâtiments de France" will have a say, because the facade - including the grille - has been "identified". The relative isolation of the building is offset by the semicircle formed by the grille and the facade, like arms reaching out to welcome visitors. This is a place where a story of encounters will unfold.
220 000 €
Fees at the Vendor’s expense
Reference 535980
| Land registry surface area | 661 m² |
| Main building floor area | 352 m² |
NB: The above information is not only the result of our visit to the property; it is also based on information provided by the current owner. It is by no means comprehensive or strictly accurate especially where surface areas and construction dates are concerned. We cannot, therefore, be held liable for any misrepresentation.


