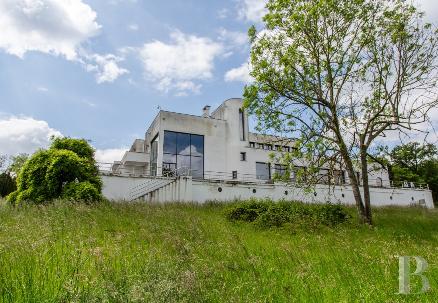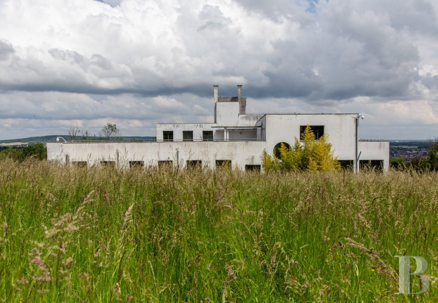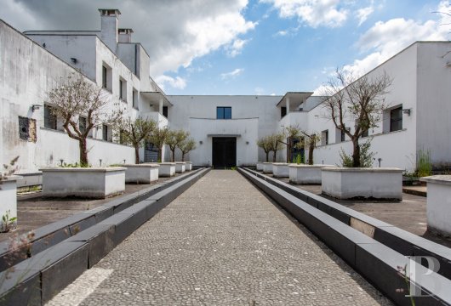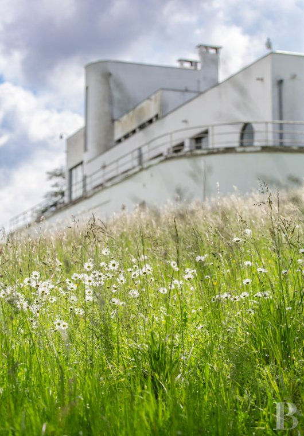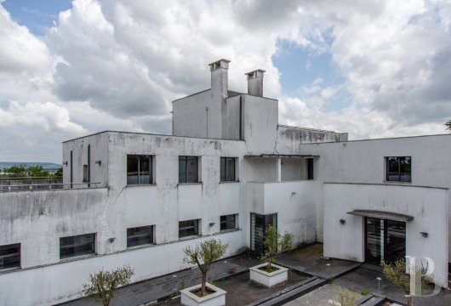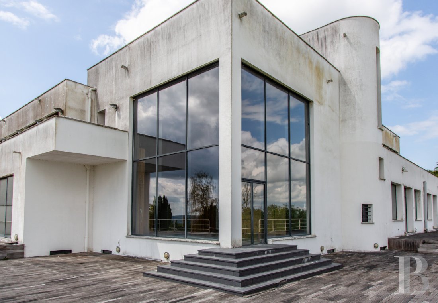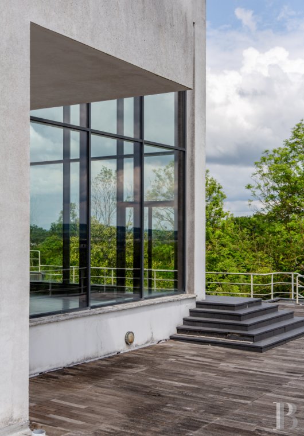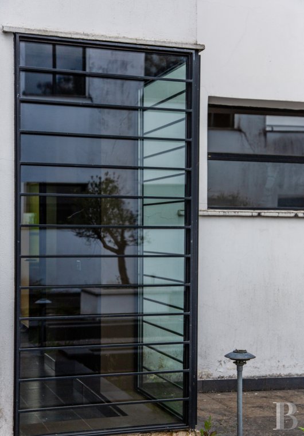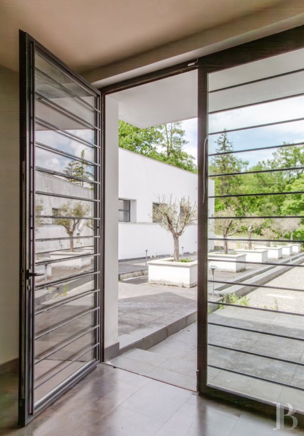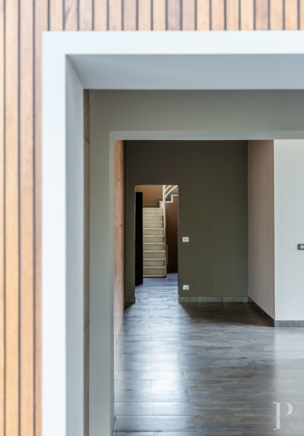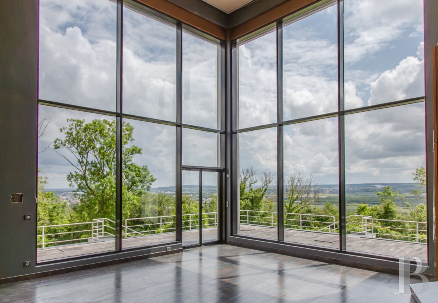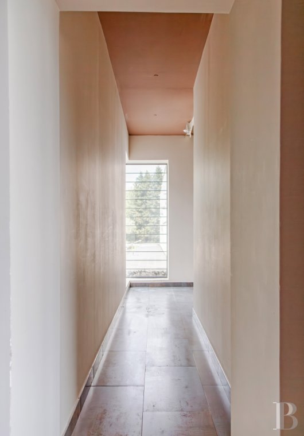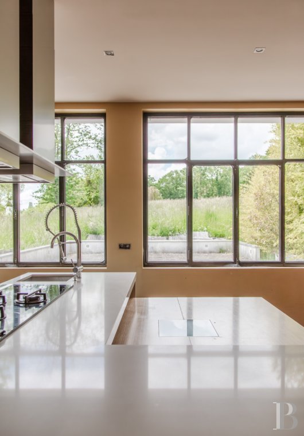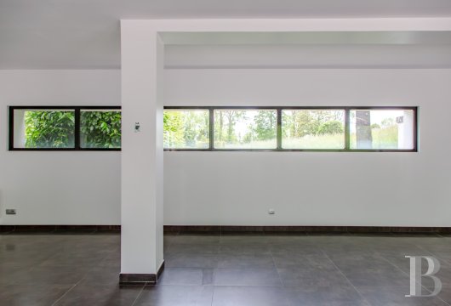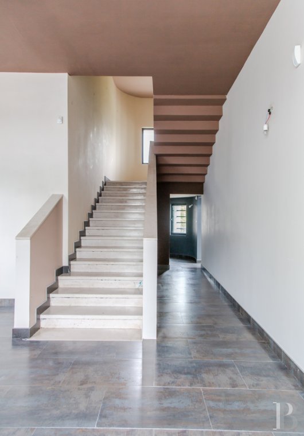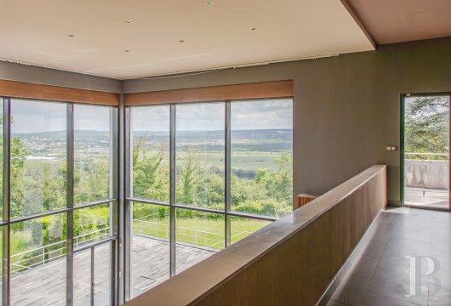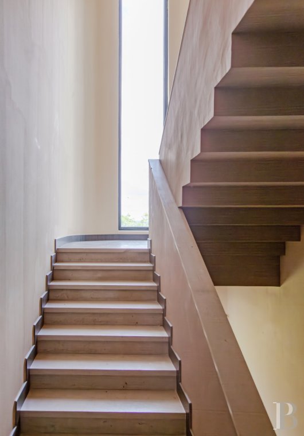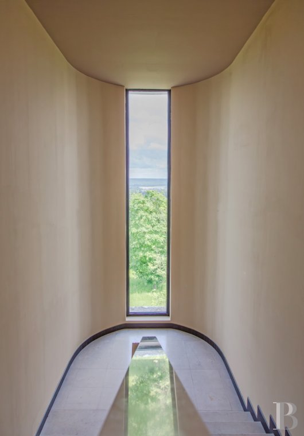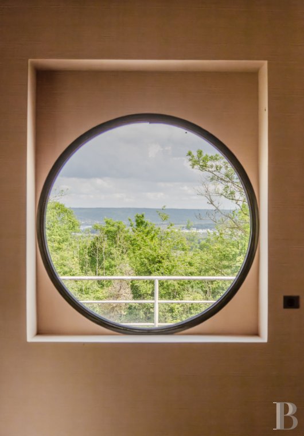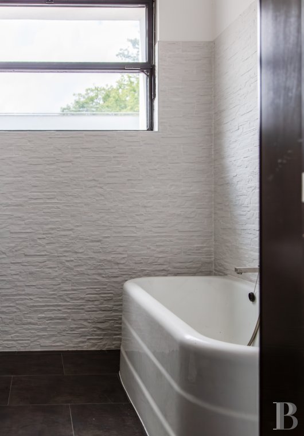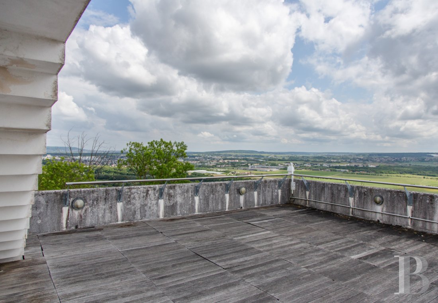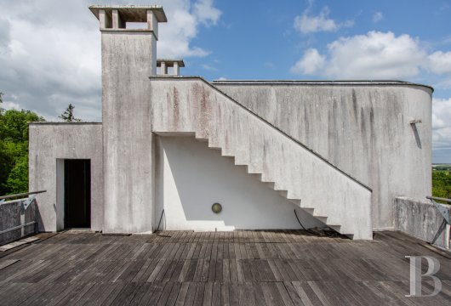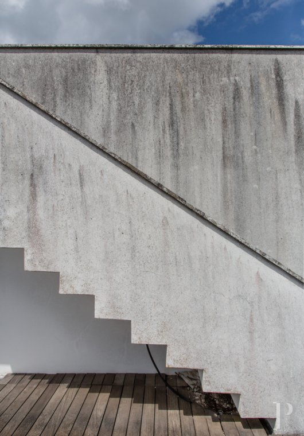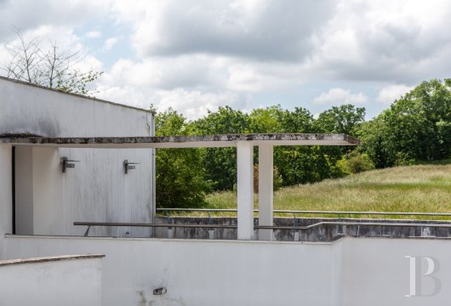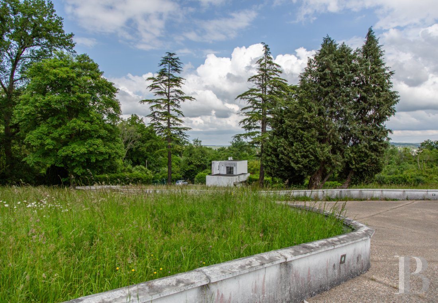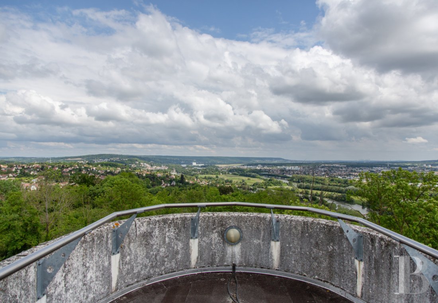cottage and grounds of more than 5 hectares, 40 kilometres from Paris

Location
To the northwest of the Ile-de-France region, in a town of 2,000 inhabitants spread out over the banks of the Seine and the slope of the hillside, the property is located in the Yvelines department and within the Vexin Français Regional Natural Park. Accessible from Paris by the A13 and A14 motorways, the villa is also 30 kilometres from Versailles, 25 kilometres from Pontoise and less than 25 kilometres from Saint-Germain-en-Laye. Thanks to the A14 motorway, la Défense is accessible in 30 minutes and Paris in approximately 40.
The Bourget, Orly and Roissy airports are 55, 60 and 70 kilometres away, respectively. Four train stations along the Paris/Normandy axis, less than 5 kilometres away, are served by TER and Transilien trains, which stop at Paris Saint-Lazare. In addition, ten golf courses are located within a 20-kilometre radius. The town, situated below, contains all the essential shops.
Description
To the left of the entrance gate, stands the caretaker’s house, while a driveway bordered with low white walls leads directly to the villa located above.
The “Villa Poiret”, also know as the “Chateau de Mézy” or “Le Gibet”, was commissioned by the couturier Paul Poiret (1879-1944), a pioneering fashion designer in his day, from the architect Robert Mallet-Stevens (1886-1945) at the beginning of the 1920s while the latter was still relatively unknown. However, thanks to his research work as a set designer for Marcel L’Herbier’s films, this would become the inspiration for what his architecture would one day be famous for.
Five years after the end of World War I, Mallet-Stevens, then 37 years old, had not yet completed a single one of his projects. Indeed, the villa Noailles in Hyères, on the Var coast, the preliminary study and completion of which were entrusted to him by Charles and Marie-Laure de Noailles, wealthy aristocrats and renowned patrons, would not be completed until 1925 before continuing to be expanded until 1932 with different extensions. The villa Cavrois, located in Croix in the north, commissioned by Paul Cavrois, a rich Roubaix textile industrialist, would be inaugurated in 1932. The villa Poiret is one of three major villas completed in France by Mallet-Stevens, each one classified today as having 20th-century historical significance, and the only one to have remained in the hands of a private owner.
For Paul Poiret, Robert Mallet-Stevens proposed a dazzling white house overlooking the valley of the Seine, ensconced within a natural setting and slightly removed from the village, with a particularly adept interplay of horizontal and vertical lines where light and transparency reign supreme. Inspired by the Cubist era, Mallet-Stevens played with volumes, cubes, cylinders, large spaces, patios, immense picture windows and materials: especially, reinforced concrete, glass and metal. Construction started in 1922 before being stopped in June 1923 due to a lack of means, although only the structural works had been completed. After Paul Poiret’s fashion house went bankrupt in 1926, the edifice was left abandoned for several years, before being bought by the Romanian actress Elvire Popesco in 1934. The latter once again contacted Mallet-Stevens to complete the construction and bolster its domestic use, which he could not accomplish, having to flee with his wife to the southwest of France in 1939 after war was declared. It was thus another architect, Paul Boyer, who was entrusted with the mission of completing the work once the war was over. Several modifications have given the building the look of a ship, recalling the fashion of transatlantic steamers during this time. However, the essential from Mallet-Stevens’ design was conserved. Today, the edifice is seen as a modern-day chateau. Left abandoned for approximately fifteen years, the property was bought in 1999 by an industrialist and collector of contemporary art who sold it in 2006 to an occupant who was able to complete its restoration by using the blueprints created for Elvire Popesco, who herself lived here until 1985.
The Villa
Perched up high, at an altitude of approximately 120 metres, providing it with a panoramic view of the surrounding wooded hills and the Seine valley, it was built with new material for the era in which it was constructed: reinforced concrete. Mallet-Stevens organised the house horizontally around a patio at the back of which the glass and metal double-door entrance is located. Inspired by the Cubist gardens at the villa Noailles, the large patio is decorated with a double row of six olive trees planted in large square planter boxes. At the foot of the olive trees, stretches two slightly sloping furrows lined with pebbles.
Listed as a historical monument, the villa presents a living area of approximately 800 m², surrounded by 1,000 m² of tiled patios. The vast façades are endowed with wide picture windows and topped with roof terraces that characterise the Art Deco style. The architect Paul Boyer added bull’s-eye windows to the southern base level façade as well as a ship railing to the southern and east patios, the reason for the villa’s “ocean liner” nickname.
The ground floor
From the vast entrance hall, an opening on the left leads to the living room with a floor-to-ceiling height of 7.10 metres, bathed in light from tall and wide black metal-framed picture windows, oriented southeast and creating a right angle with each other. In the corner of the tall window, on the eastern side, a glass double door provides access to large exterior patios, which surround the villa's eastern side and a portion of its southern side, making it possible to fully take advantage of nature and the view. From there, a V-shaped staircase leads to the grounds. Back in the entrance hall, the stone double quarter-turn main staircase leads to an arched intermediate landing with large stone tiles.
An opening leads to the east wing where a long hallway provides access to an office as well as an adjacent living room bathed in light by large picture windows, which face the eastern patio. At the end of the hallway is a bathroom, lavatory, two bedrooms and a wardrobe, which leads to a bathroom with lavatory.
Back in the entrance hall, facing the front door, an opening leads to two adjacent dining rooms. The first, which is larger, is flooded in light once again by large picture windows with access to the southern patio. In the second, a separate staircase leads to the basement. A doorway provides access to a kitchen illuminated by tall windows that face the grounds to the west. This room then leads to an office, which has a glass door opening onto the western patio, as well as a laundry room and storeroom.
Extending on from the office, a door leads to the western wing. In the hallway that follows, another staircase adorned with a wrought-iron guardrail leads to the first floor and is bathed in light by a large bull’s-eye window that reveals a view of the grounds. Below the staircase, a door leads to a lavatory. Further on, is an office and, facing this, a second staircase provides access to the basement. A hallway leads to three bedrooms with views of the grounds. On this level, like in the rest of the villa, the floors are covered in large dark tiles with matching skirting boards.
The first floor
Via the main staircase, a landing illuminated by a narrow vertical window facing southwards, leads to, on the left, a glass door opening onto the west wing’s roof terrace. A hallway leads to a bathroom, lavatory as well as two bedrooms. Back on the landing, a door leads to an interior walkway, covered in large dark tiles, which overlooks the main living room. A vast corridor then leads to the eastern wing, which is composed of a bathroom, lavatory, living room as well as two bedrooms with glass doors opening onto the patio. At the end of the west wing, the staircase illuminated by the bulls-eye window provides access to the ground floor.
The second floor
Accessible from the main staircase, a landing room provides access to the terrace on this level. From the latter, a staircase leads to a lookout point with a 360° view, recalling a ship’s railing thanks to its stainless steel guardrail. To the southeast, the view is unobstructed all the way to Paris where the Eiffel Tower, the Saint-Denis Basilica and Sacré-Coeur can be seen on the horizon.
The basement
With a surface area of approximately 800 m², it is accessible from two interior staircases and is mainly composed of cellars to be converted. In one of them is a vast swim lane flooded in light by portholes, which will need to be completed. A glass door to the south leads directly to the grounds.
The Caretaker's Cottage
Located near the front gate, it was built over two levels and topped with roof terraces. Its white plaster façades are punctuated with picture windows as well as horizontal openings that reveal a view of the grounds and the villa located above.
The ground floor
This is accessible directly from the property’s entrance via four picture windows as well as a door in back located at the top of the outside staircase. It is composed of a foyer, fitted kitchen opening onto a vast living room, a separate lavatory and lastly, a utility room. The floors are all tiled and a staircase leads upstairs.
The upstairs
This is divided into a bedroom bathed in light by a wide picture window, which opens onto a patio, a bathroom with a glass door that leads to a second patio and a separate lavatory.
The Grounds
With a surface area of 5 hectares, entirely enclosed, the grounds are revealed behind the entrance gate, which faces tall cedars of Lebanon. Appearing like an extension of the building itself, the grounds form an inseparable whole with the villa. Following on from the building, expansive lawns spread out in all directions. The property’s topography is organised around the configuration of the villa, presenting unfettered views from all the patios. Uphill from the villa, a swimming pool, approximately 10 metres long and 4 metres wide was created, but which is in need of a renovation. Located below the villa and to the east, an orchard was planted. To the north and west, woodland surrounds the lawns.
Our opinion
Emblematic of Mallet-Stevens’ work, the villa Poiret has charted the high seas for more than a century by conserving the fineries of its bold avant-garde architecture. On its roof terrace, it is easy to imagine being at the command of a ship, the prow of which, entirely turned towards the horizon, reveals a breath-taking panorama of the Seine valley and its environs all the way to Paris. A genuine 20th-century chateau, it recalls the grand aristocratic residences of the Age of the Enlightenment with its volumes and organisation. The geometrical architecture characterised by the harmony of its right angles, clean curves and perspectives extends outside to the grounds. The interior and exterior come together and reflect one other; from the grounds, the eye is always drawn to the building itself.
Evoking the Art Deco décor of the Great Gatsby, the villa Poiret could once again find its initial function as a private residence or become the perfect spot for a hotel or cultural institution at the gates of Paris.
4 000 000 €
Fees at the Vendor’s expense
Reference 788073
| Land registry surface area | 5 ha 29 a 59 ca |
| Total floor area | 800 m² |
| Number of rooms | 10 |
| Number of bedrooms | 10 |
NB: The above information is not only the result of our visit to the property; it is also based on information provided by the current owner. It is by no means comprehensive or strictly accurate especially where surface areas and construction dates are concerned. We cannot, therefore, be held liable for any misrepresentation.

