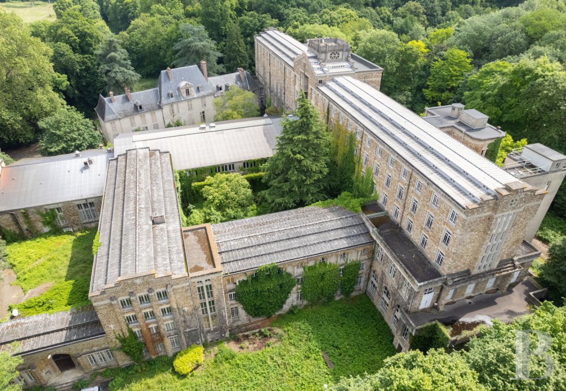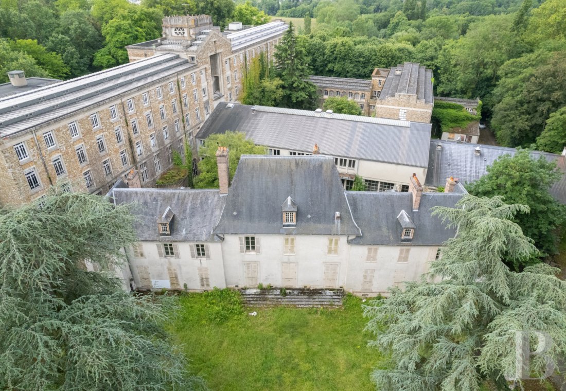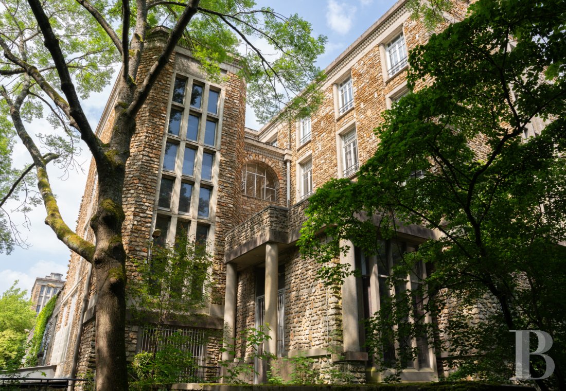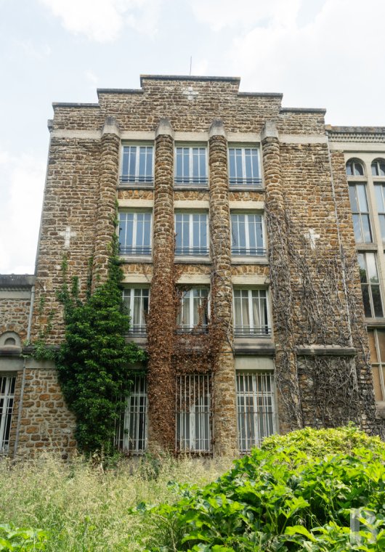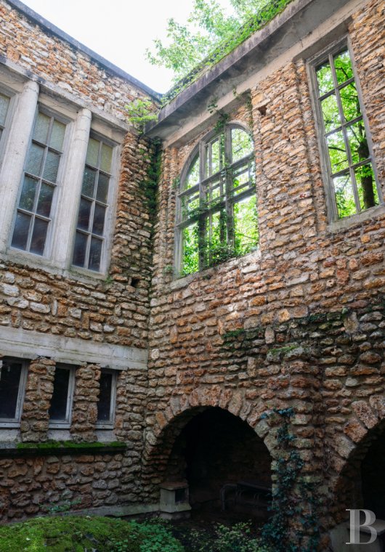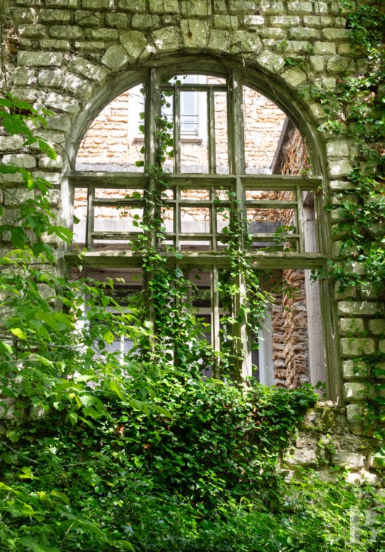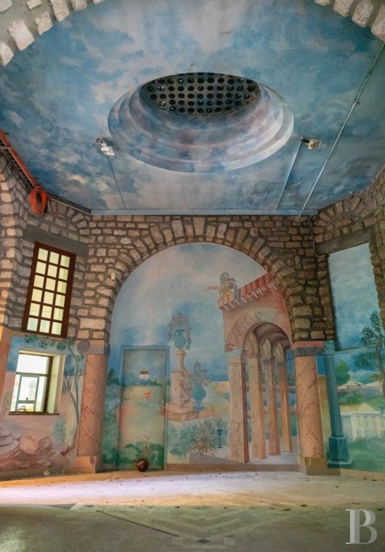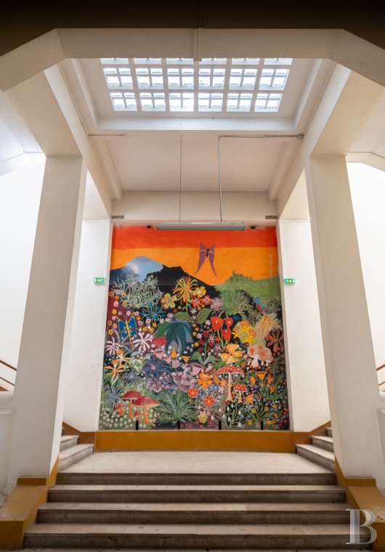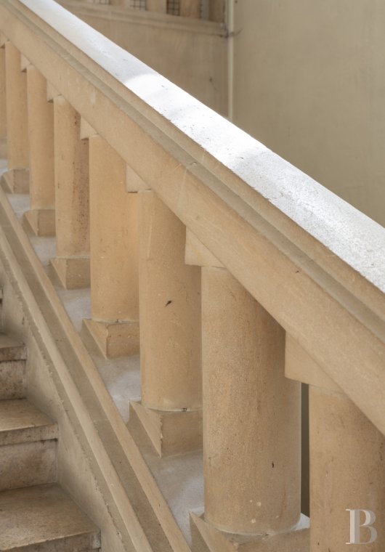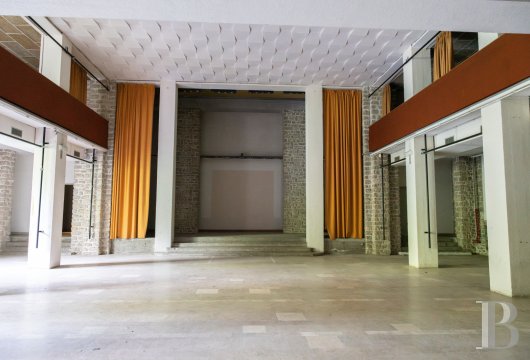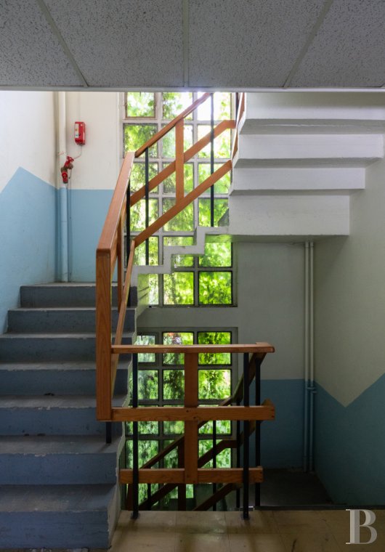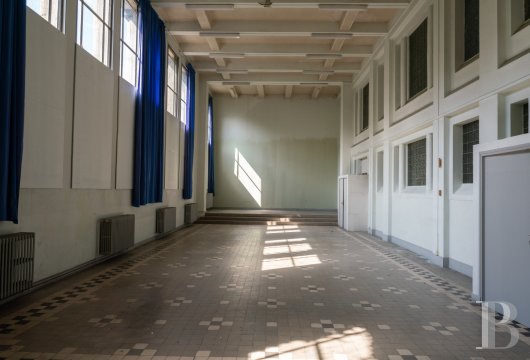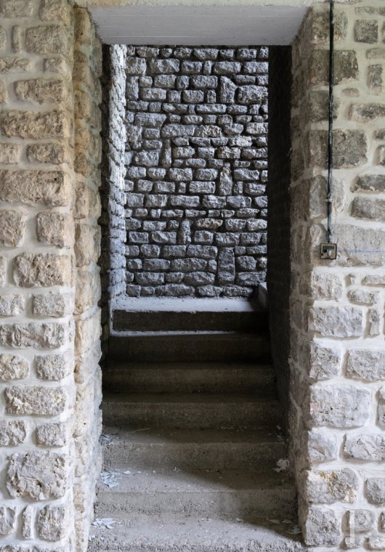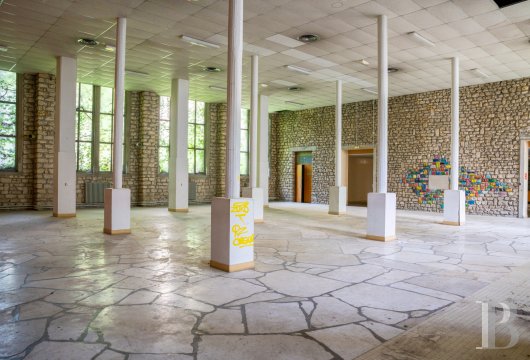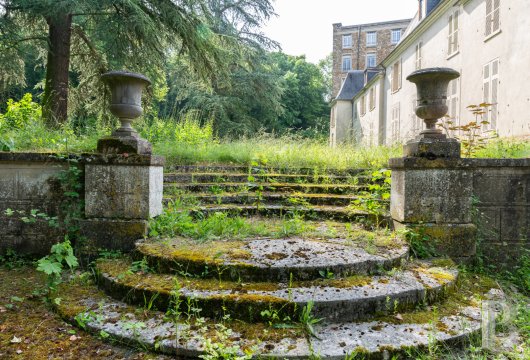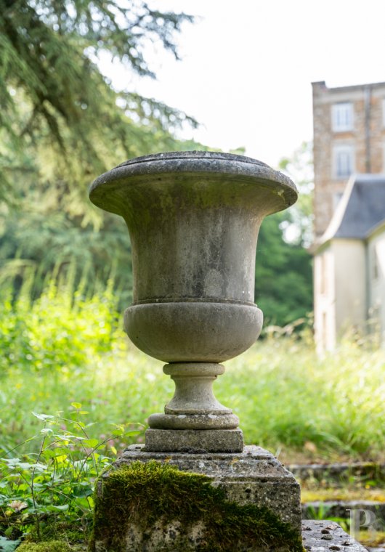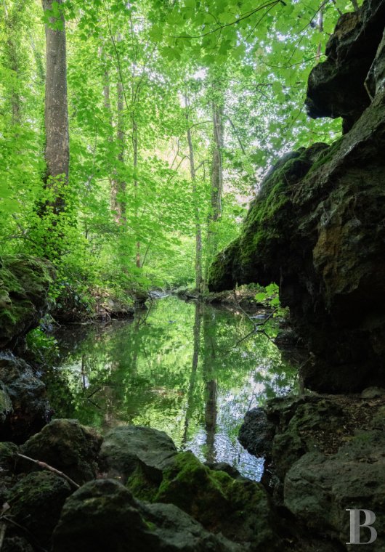with a floor area of approximately 16,000 m² and 8 hectares of grounds, 40 minutes south of Paris

Location
The estate is located in the Ile-de-France region, approximately 30 kilometres southeast of Paris in the Essonne department, and only a few minutes away from an RER station. Close to the N104 A-road and A6 motorway, which lead to Paris to the north and the rest of France to the south, the property is also located near public woodlands. The neighbouring towns, less than 30 minutes away, offer all essential services for daily life, such as schools, supermarkets, a hospital as well as a regional shopping centre.
Description
The first and largest building represents the former monastery. Built at the beginning of the 1930s at the instigation of the Parisian architect Eugène Chfflot, it stands out thanks to its Art Deco style. During World War II, its construction was halted before it was started back up again around 1956 thanks to the architects Paul Picot and Jean Fayeton. With buhrstone walls punctuated by tall windows, some of which are slender and arched, it has a stepped roof, while the central building is topped with a rooftop terrace, itself crowned with a stylised tower, the stone guardrail of which was designed to resemble crenellations.
As for the façades’ different levels, these are adorned with stringcourses, white stone crosses embedded in the walls, columns, pilasters with round bases and plainly-designed capitals. The building thus forms a coherent ensemble, characteristic of recent architecture from the 20th century.
The second and oldest building is the chateau. Dating from the 17th century, it was built over the foundations of a modest house constructed in the 16th century and stands out thanks to its classical style, typical of the Grand Siècle. Facing the grounds to the northeast, the plaster-coated, central three-storey building is flanked by two wings connecting two lateral pavilions. With large-paned windows covered by louvred shutters, the building is topped with a hipped slate roof punctuated by hipped dormer windows with rolled eaves. The southwest façade repeats the same configuration, the only difference being that the central dormer window is rounded, decorated with sculpted stone caryatids and secured by a wrought-iron guardrail.
Having conserved its initial layout, the chateau was nevertheless remodelled over time by each of its owners – such as Jean-François de Guénégaud, advisor to the King and Puisne Baron of the Courts of Accounts, Guillaume Le Normant d’Etiolles, husband of the Marchioness de Pompadour, as well as Joseph-Michel-Anne Le Soufaché, a great architect during the Second French Empire – who built various private Parisian mansions commissioned by aristocratic or bourgeois families, like the one owned by the Montesquiou-Fézensacs on the Quai d’Orsay or the Sommiers at 20 rue de l’Arcade in Paris’s 8th arrondissement, now the Hôtel Alfred Sommier.
Surrounded by verdant grounds of approximately 8 hectares, the property is entirely fenced in.
The Former Monastery
With five storeys, its four wings are positioned around a central garden in which an imposing Lebanon cedar stands.
Behind its impressive wooden double door decorated with wrought-iron hinge strips is a large entrance hall. Although at first glance it looks like a maze, the space gradually starts to make sense. The wide hallways lead to various rooms, great halls and amphitheatres, while the main room cadenced with columns, the former refectory, opens onto a hallway that leads to a large grand double staircase, which provides access to the different levels: a wonderful illustration of the essence of a style that deftly balances monumentality with modernism. Illuminated by wide windows and a large-paned skylight, the staircase appears like an Art Deco adaptation of the former ambassadors staircase at Versailles, which no longer exists today, with its double flight of stairs decorated with stone balusters.
The entire building has conserved many elements characteristic of the Art Deco style, all the while having undergone some modifications, consequences of the monastery’s multiple uses. The building’s generous volumes and spaces provide ample opportunities for many different types of redevelopment projects.
The Chateau
From a vast patio located to the northeast, accessible via a granite semi-circular staircase framed by Medici flowerpots, the front steps, adorned with stone vases, leads to a small-paned glass door that opens onto a large entrance hall. On either side, wooden double doors lead to a succession of living spaces, while in the foreparts on either end of the chateau, service staircases provide access to the first and second floors, which include numerous bedrooms, study rooms and bathrooms. Its interior has preserved some of its original elements, specifically its wood panelling and hardwood floors.
Although the chateau will require a complete interior renovation, it offers an additional and sizeable space that can be used for a variety of purposes.
The Grounds
Contiguous, they are completely fenced in and cover a surface area of approximately 8 hectares. Mainly extending to the north as well as to the east of the buildings, they are planted with many trees and, specifically, centenary horse chestnuts and Lebanon cedars, which tower above cherry laurel bushes and yew trees, while to the west, a stream runs through the property. Wandering through the copses along the edge of a brook, one might stumble upon an artificial buhrstone grotto that, in all likelihood, dates from the 18th century and indisputably recalls the one on the grounds of the chateau du Rambouillet. A driveway leads to a second gate located to the northeast of the property, which provides road access.
Our opinion
Characterised by its originality and reminiscent of the history of Versailles in its own way, this property starts, not with Louis XIII’s former hunting lodge, but with a vast 17th-century chateau. Today, the chateau itself seems immersed within a vast décor of stone and vegetation, which has gradually developed over the centuries. This is a place where the classicism of the Grand Siècle rubs shoulders with the modernism of the Art Deco style, the latter of which remains undeniably faithful to the codes of its imposing heft, which extends inside the building as well. Although the entire property is in need of a renovation, given its location only 40 minutes outside Paris, it contains many possibilities for a vast number of exciting projects.
4 255 000 €
Fees at the Vendor’s expense
Reference 194488
| Land registry surface area | 8 ha 44 a 90 ca |
| Main building floor area | 16000 m² |
| Number of bedrooms | +20 |
NB: The above information is not only the result of our visit to the property; it is also based on information provided by the current owner. It is by no means comprehensive or strictly accurate especially where surface areas and construction dates are concerned. We cannot, therefore, be held liable for any misrepresentation.

