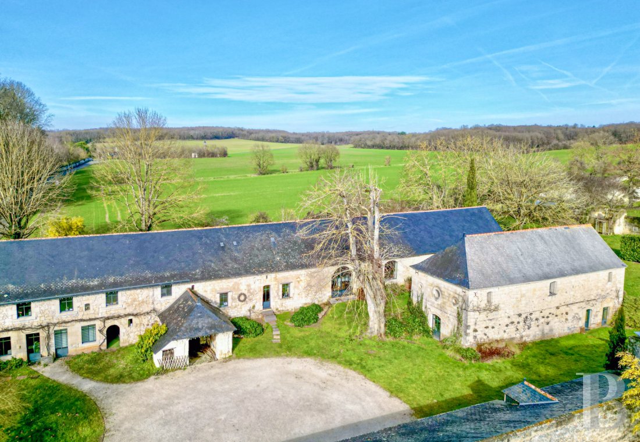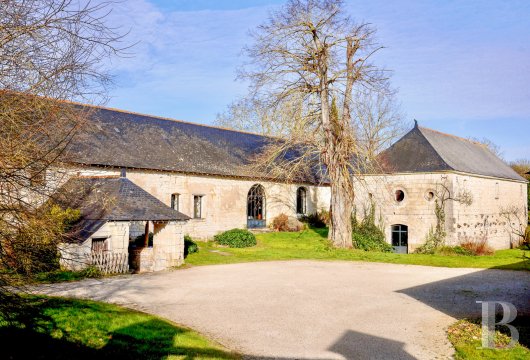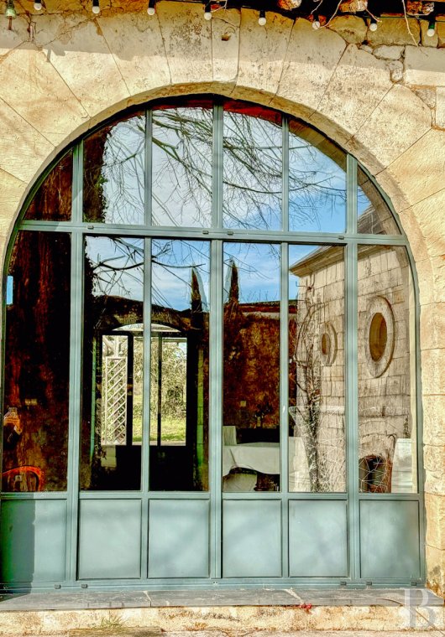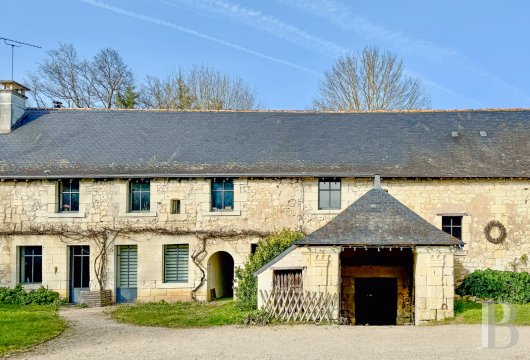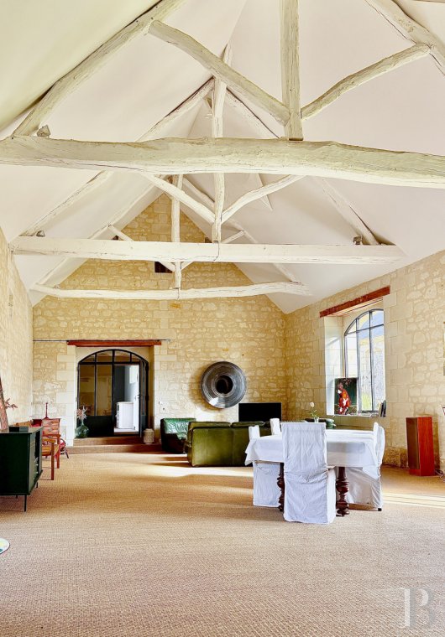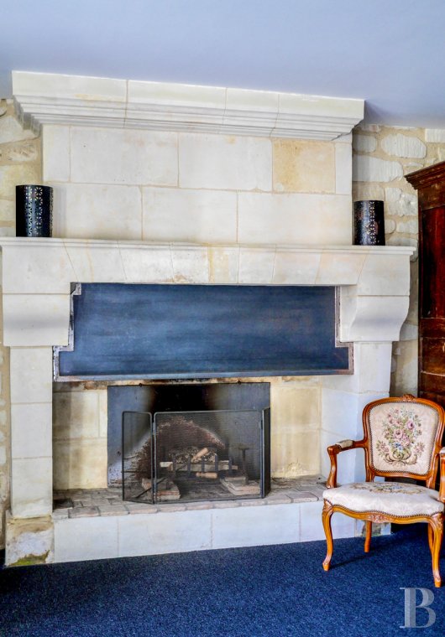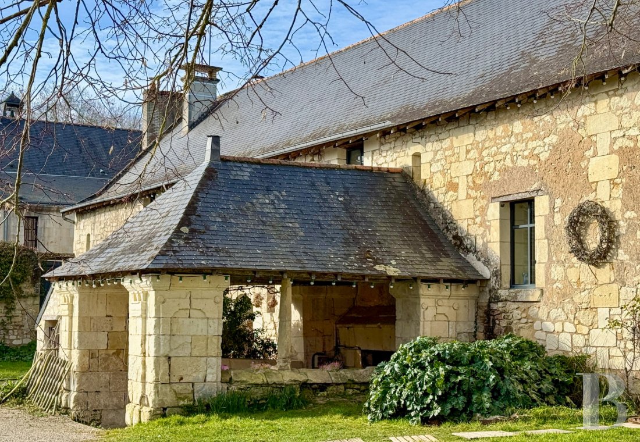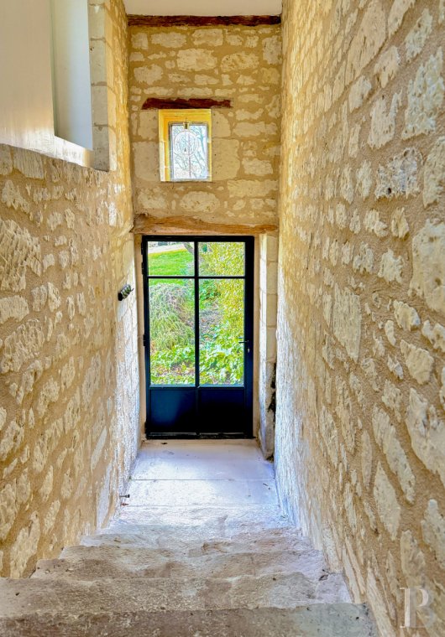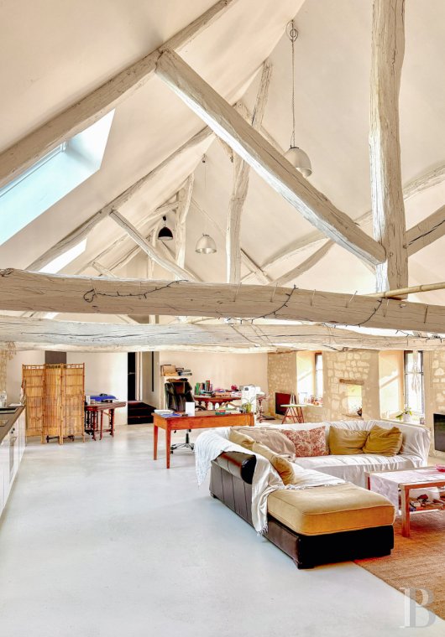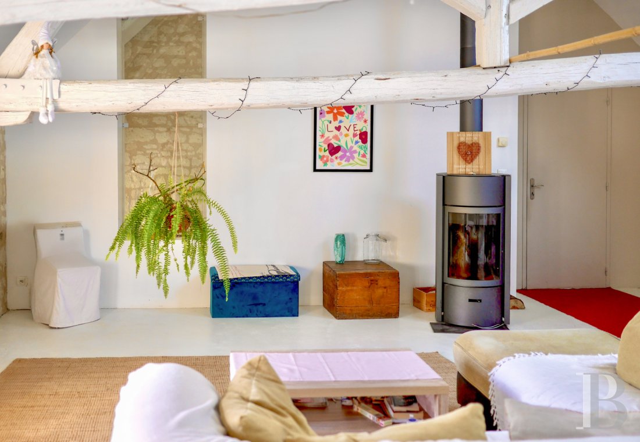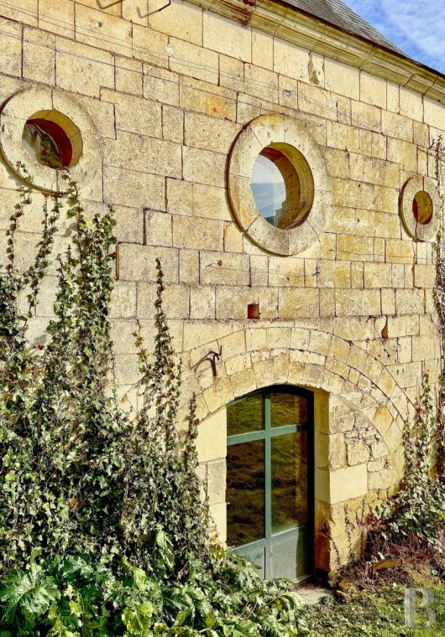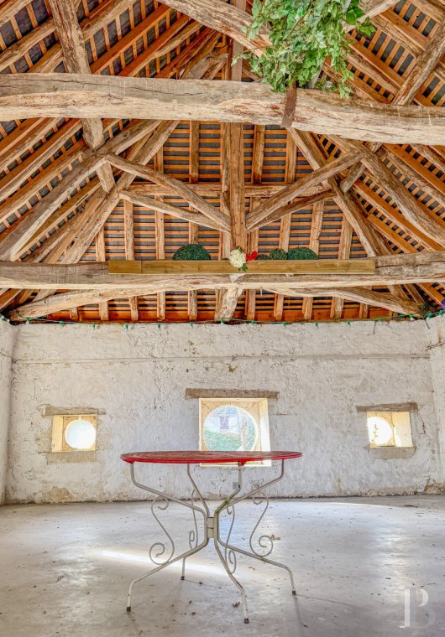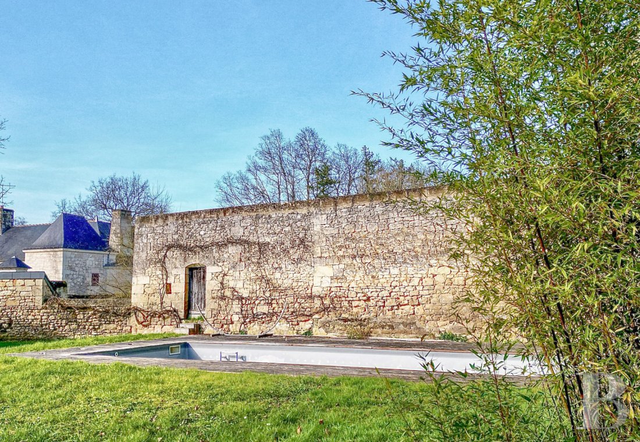outbuildings, not far from the city of Angers, in France’s Maine-et-Loire department

Location
The property lies near the banks of the River Loire. There are quaint excavated cave dwellings nearby too. You reach the village via small roads that wind through France’s beautiful Anjou province. Milly forest, which covers 887 hectares in a zone of ecological, faunistic and floristic interest, is also very close. In the middle of the village, a 13th-century church stands upon the source of the River Aubance, a tributary of the River Loire. The church is surrounded by houses made of local tuffeau stone. This river still provides water for the village’s old washhouse. The nearest shops are only five minutes away by car. The charming towns of Gennes-Val-de-Loire and Doué-en-Anjou are respectively 8 and 15 minutes away by road. And the city of Angers is only 30 minutes away. From its high-speed train station, you can reach Paris in 1 hour and 30 minutes.
Description
The farmhouse
The main dwelling
Three distinct entrance doors lead into the different reception rooms, which are separate from each other. The first entrance door leads into a room with a 106m² floor area. It has a floor of rush matting and walls of exposed stonework. It has ten windows, one of which is arched. This arched window is 2.80 metres wide and 3 metres tall. The trusses of the exposed roof frame punctuate the space, which, at some points, has a six-metre ceiling height up to the roof ridge. You can move smoothly to a kitchen and lounge from here. There is a bedroom and a bathroom near the entrance. At the end of the lounge, a glazed arched door leads to two spacious suites, each of which leads straight out to the garden. From outside, a second entrance door leads to a bedroom with a tuffeau-stone fireplace and a bathroom.
The apartment
At the western end of the farmhouse, a third entrance door takes you to a tuffeau-stone staircase, which leads up to the first floor. Up here, there is an open-plan apartment with a 108m² floor area. It has a floor of polished concrete and its roof frame is exposed. Straight ahead lie two bedrooms and a shower room, which you reach from a corridor.
The basement
From the porch that protrudes from the farmhouse’s facade, you go down to the cellar. This cellar stretches from east to west beneath the whole house. Under the vaulted ceiling of tuffeau stone down here, you can still see rails, which were once used for storing and carrying barrels of wine.
The outhouses
A former barn stands opposite the main house. It is made of tuffeau stone and is crowned with a slate roof with a hipped dormer. Inside it there is a summer kitchen, a bread oven and some storerooms. A granary stands in the middle of the courtyard. It is set back slightly. Today, it serves as a reception room. The old stable could be restored and converted. Its roofing and roof frame are already in good condition.
The garden
In the courtyard, the garden extends around the different buildings. Behind the house, a landscaped space faces north with a terrace and arbour. From here, you can admire a clear view of the surrounding countryside. Lastly, apple trees, pear trees and peach trees grow in a south-facing orchard, where a swimming pool also lies, at the foot of a stone wall up which a vine climbs.
Our opinion
This characterful dwelling is absolutely delightful. It is steeped in history, yet a bold renovation project has brought it into the 21st century. Your gaze is first drawn to the charming authenticity of its tuffeau-stone elevations, then to the spaciousness and brightness of the rooms inside, which are bathed in natural light from many large windows. With its vast garden, outhouses and swimming pool, this haven lends itself as much to a professional project as it does to a pleasant family life. And it is ideally located too, close to the vibrant, attractive city of Angers. So here you can enjoy the perfect balance between the countryside and the city.
1 150 000 €
Fees at the Vendor’s expense
Reference 989597
| Land registry surface area | 6145 m2 |
| Main building surface area | 373 m2 |
| Number of bedrooms | 6 |
| Outbuilding surface area | 300 m2 |
French Energy Performance Diagnosis
NB: The above information is not only the result of our visit to the property; it is also based on information provided by the current owner. It is by no means comprehensive or strictly accurate especially where surface areas and construction dates are concerned. We cannot, therefore, be held liable for any misrepresentation.

