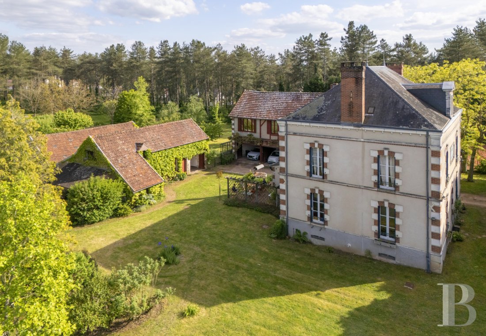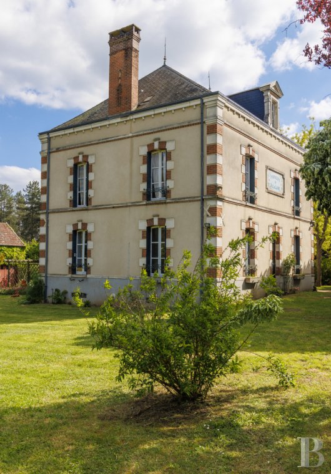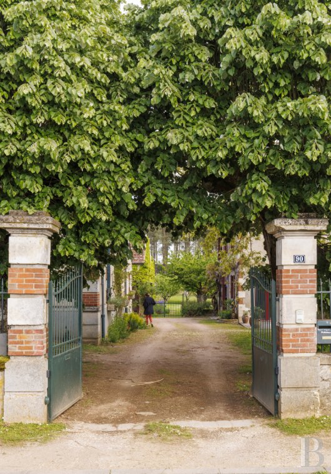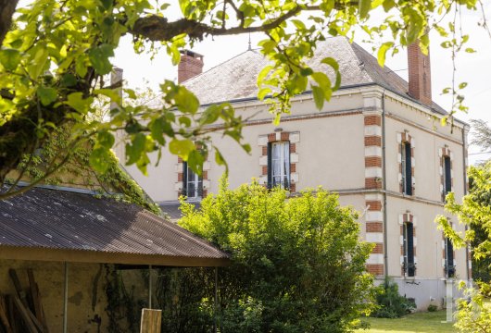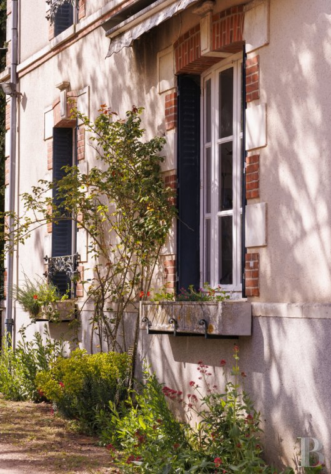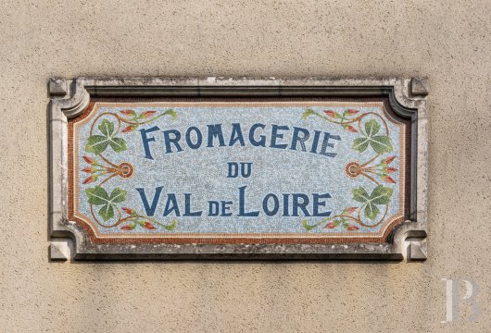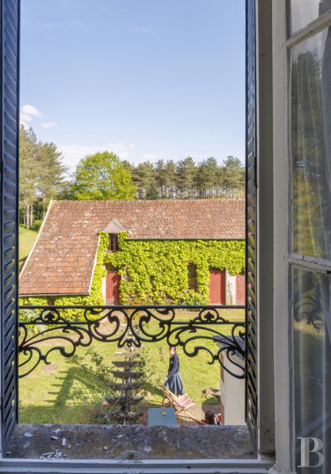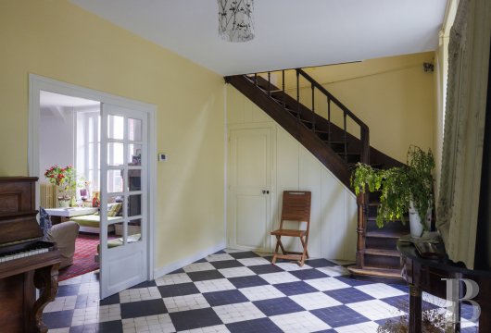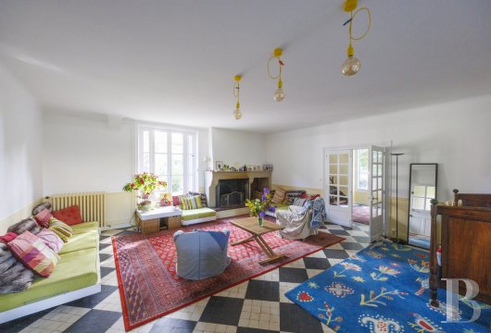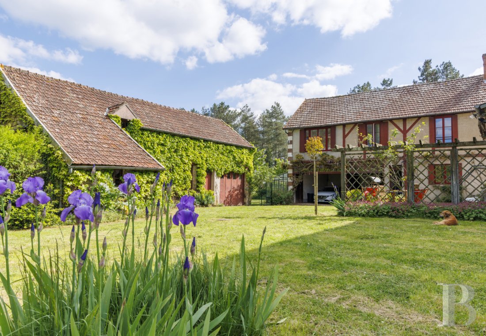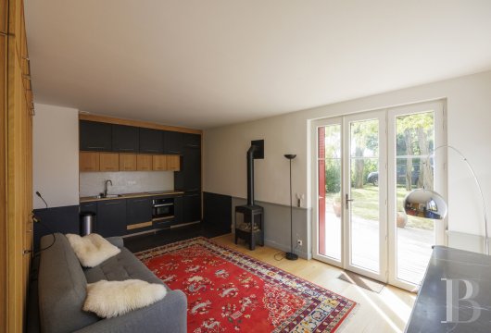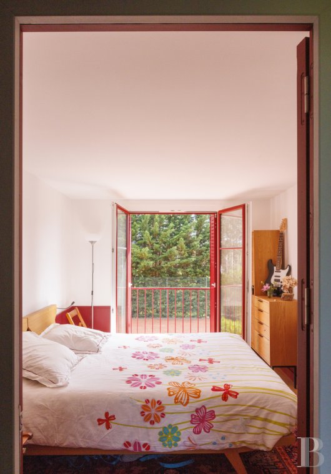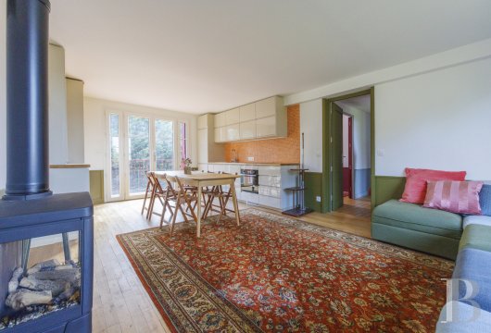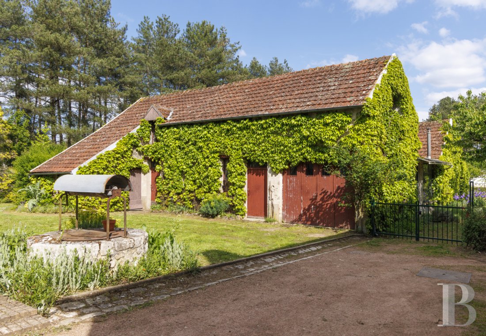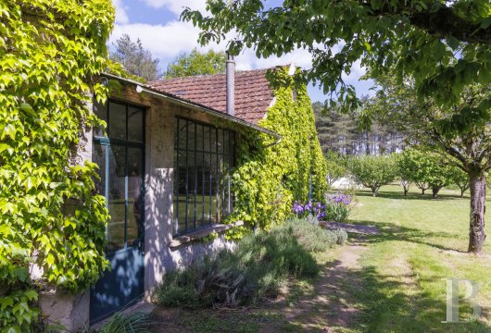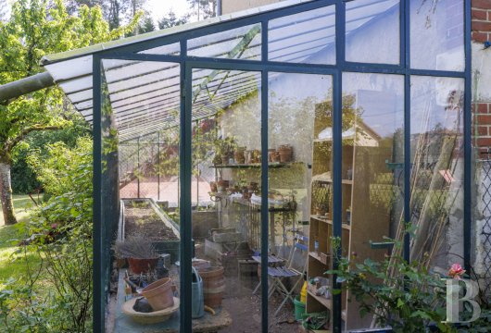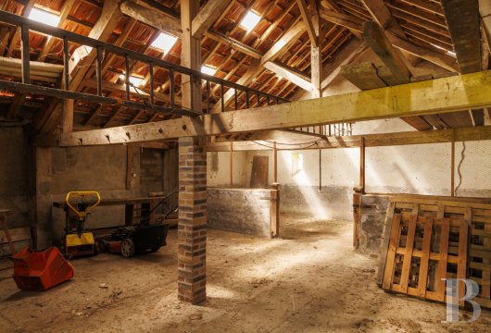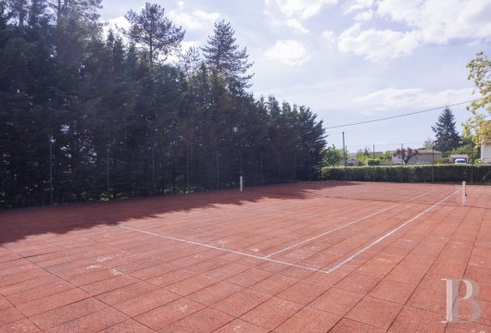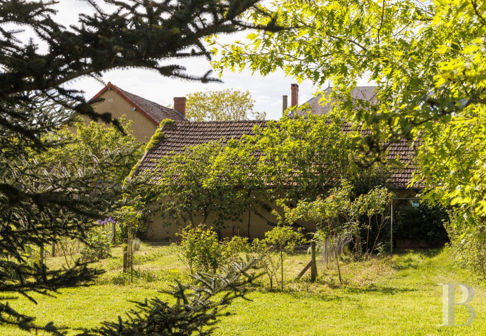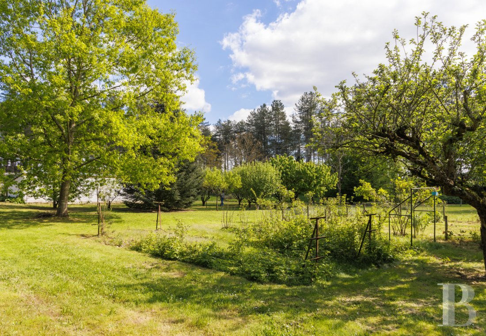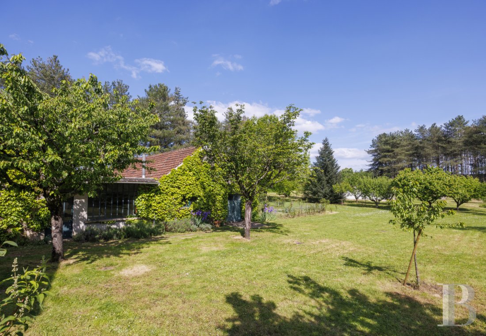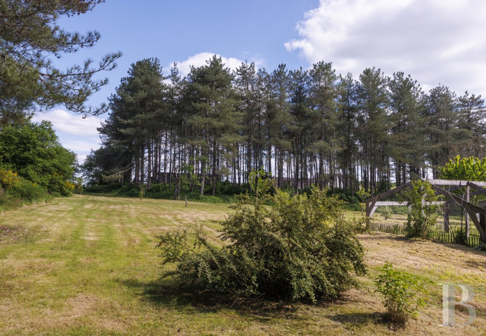nestled in a village on the River Loire in France’s Loiret department

Location
The property lies in the north-east of France’s Centre Val de Loire region, in a village on the River Loire in an unspoilt backdrop that looks out over the river and its isles. This village is a former port that has kept many tokens of river travel on the Loire: its quay with two paved slipways, its submersible dyke built in 1830 to create a navigable waterway, and its large, restored storage buildings for boats. Three towers in the village are the only remains of a 16th-century fortification. The village has also kept its old winegrowing tradition alive. Indeed, the River Loire makes a high-quality vineyard here fertile. Vines and wine are an integral part of the environment. Shops for everyday life lie a few minutes from the house. And from two train stations near the property, you can get to Paris in less than two hours by rail.
Description
The grand house
The main house has a ground floor, a first floor and a basement. It offers a total floor area of over 200m².
The ground floor
A large, rectangular entrance hall sets the tone. An elegant, quarter-turn wooden staircase with a balustrade and handrail leads to the bedrooms upstairs. A checked pattern of black and white tiles adorns its floor. This bright hallway connects to a guest lavatory and to a room that serves as an office today but that could be a bedroom. The latter has several cupboards, subtly built into the white walls. It is filled with natural light from a double window that offers a view of the natural surroundings. Modern wood strip flooring extends across the room. From the hallway, a glazed double door leads to a large lounge with the same tiling as in the hall. It has a fireplace insert in an old stone fireplace. Two windows, including one in the lounge, fill the kitchen with natural light. The kitchen opens out into the lounge, but a sliding door can close it. Oak parquet covers the floor of the fitted kitchen, which has many storage spaces. From the lounge, a door leads to a room that used to be the kitchen, where an old sink has been kept. Another door, which is separate, leads out into the inner court.
The upstairs
A landing connects to a modern shower room with wood strip flooring. It has a double window that looks out at the tennis court. Nearby, there is a bathroom that is currently being restored. A long corridor connects to four bedrooms. Each one is unique and offers views of the grounds. Wood strip flooring has been preserved in all the bedrooms, which are fitted with many cupboards. Two of the bedrooms have a marble fireplace. All the bedrooms, both on the ground floor and first floor, are filled with natural light from double-glazed windows. Lastly, there is a loft with a chestnut roof frame. This loft space could be converted.
The guesthouse
The guesthouse’s architecture blends harmoniously with that of the main house. It offers a floor area of around 120m² and has a ground floor and a first floor. Stone chimney stacks rise up from its gabled roof. On the ground floor there are two large garages with painted wooden doors. One of these garages serves as a boiler room and a technical installations room. Red dominates the facade: the windows are fitted with wooden shutters painted red, red-coloured timber framing punctuates the walls, and the main door, which has mouldings and stands beneath a glazed fanlight, is also red. The brick-and-stone quoins and window surrounds give the elevations extra character. In one of the elevations, a large picture window looks out at an acacia-wood terrace. Lastly, a greenhouse that adjoins the back of the house can be used to grow seedlings.
The ground floor
The guesthouse’s main door leads into a small entrance hall with grey and white walls. It connects to a large lounge with a modern open-plan kitchen that a cast-iron stove heats up. Wooden cupboards take up an entire wall section and wood strip flooring extends across the room. French windows lead out onto a teak-wood terrace and fill the room with natural light. A door leads to a small shower room and a separate lavatory that have been fully restored. Back in the hallway, a straight staircase made of painted wood leads up to the first floor.
The upstairs
Upstairs, there is a first bedroom, which is very spacious. It has blue dado panelling, which brings out its white walls. Oak strip flooring extends across this room, as well as the other rooms on this level. Next, there is a second bedroom with the same dado panelling. It offers a beautiful view of the lush grounds through two large windows. Further on, a hallway connects to a red bedroom with a view of the tennis court. Opposite this bedroom, there is a shower room that has been fully renovated. It has two washbasins and wood strip flooring. A lavatory lies nearby. At the end of the hallway, there is a large dual-aspect room with an open-plan fitted kitchen with many lacquered cupboards. A cast-iron stove heats up the room. Seats lie alongside a whole wall. The room is bright and comfortable. French windows lead out from it onto a flight of steps that leads straight down to the garden and tennis court. So the room could become a separate unit in regard to the rest of this upstairs level.
The outbuildings
A third building stands opposite the second entrance of the main house. Its elevations are covered with ivy. A gable roof with one especially long slope crowns the building. The structure is a single-storey building. Beyond its openings in wooden frames painted red, there are workshops and storerooms. There is a woodstore at the back. The outbuilding is made up of a 15m² closed garage, a 10m² storeroom, a 35m² workshop and another room of the same size that the workshop connects to. A door also leads to a small space of around 10m². A little wooden door takes you to the back of the building where there is a table tennis room filled with natural light from a glazed wall. The former cheese dairy, which used to house goats, offers a floor area of around 100m². The space is divided into different areas and punctuated with brick pillars. An oak roof frame extends above it. Roof windows fill the space with natural light.
The grounds
In the first section of the grounds, a row of linden trees faces the house. Flowering plants dot the outdoor space, including irises, old pink roses, poppies, wisteria that covers an elevation, rhododendrons, gladioli and a few perennials like gauras. Beyond the second gate, there is an orchard that produces much fruit. Here there are apple trees, cherry trees, pear trees, quince trees, walnut trees, current bushes and raspberry bushes. Their flowers subtly colour the environment in the summer. Other trees of different varieties tower in the lush backdrop. They include a Spanish fir, a hornbeam, a North American oak, liquidambar trees with their famous red autumnal leaves, taxodium trees and golden rain trees. A vegetable patch, where sage and other herbs grow, lies beside the former cheese dairy. A one-hectare wood of conifers completes the grounds. You can enjoy pleasant strolls through these trees in the summer.
Our opinion
This grand house bears witness to a historical period when business was combined with tasteful architecture. It has kept its majestic appearance all the way up to its outbuildings. The property’s layout and grounds offer many possibilities for development. The harmonious style of the different buildings blends perfectly into the tree-dotted, flower-filled backdrop that embellishes the property all year round. The house is ideally located, in a picturesque village by the River Loire where you can enjoy a pleasant lifestyle. Walks, boat rides and fishing outings are often organised here. But for relaxation, there is no real need to leave this unique property. This bucolic haven is a world in itself. It is calm, yet not totally isolated. The property alone offers a refreshing change of scenery in a lush backdrop where time stands still.
690 000 €
Fees at the Vendor’s expense
Reference 351402
| Land registry surface area | 1 ha 93 a 63 ca |
| Main building floor area | 420 m² |
| Number of bedrooms | 9 |
| Outbuildings floor area | 300 m² |
French Energy Performance Diagnosis
NB: The above information is not only the result of our visit to the property; it is also based on information provided by the current owner. It is by no means comprehensive or strictly accurate especially where surface areas and construction dates are concerned. We cannot, therefore, be held liable for any misrepresentation.

