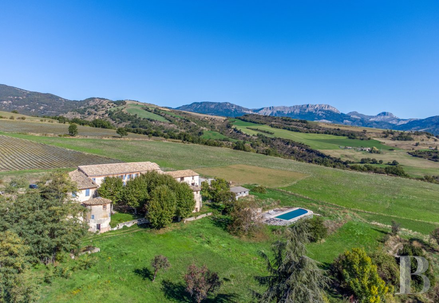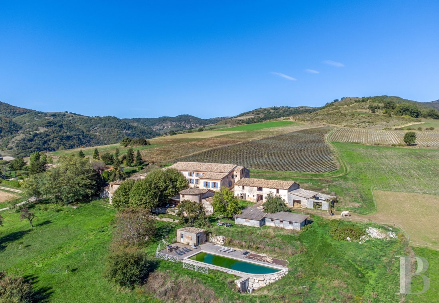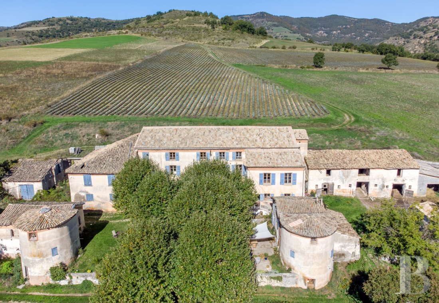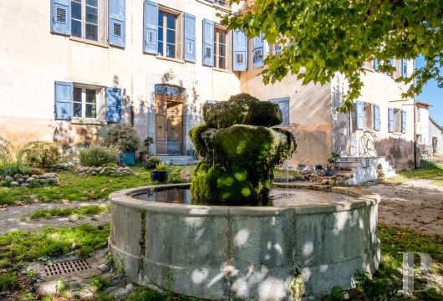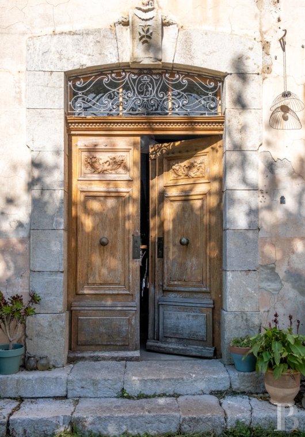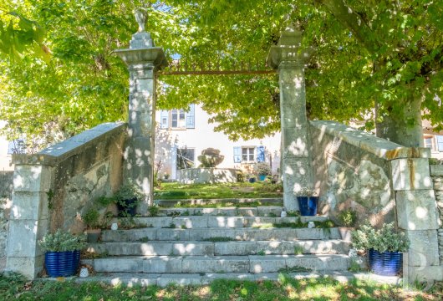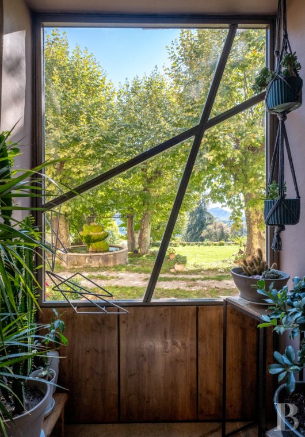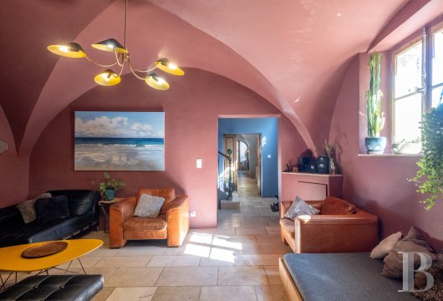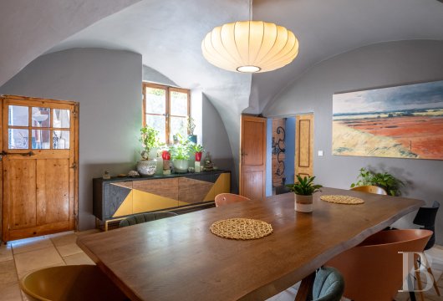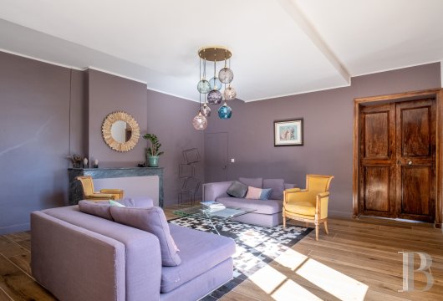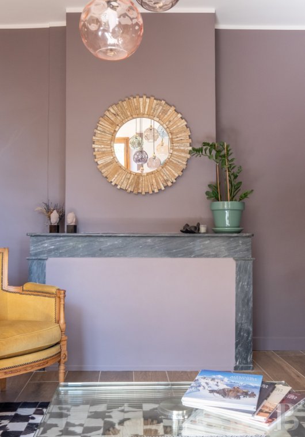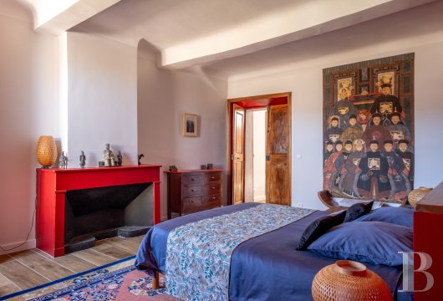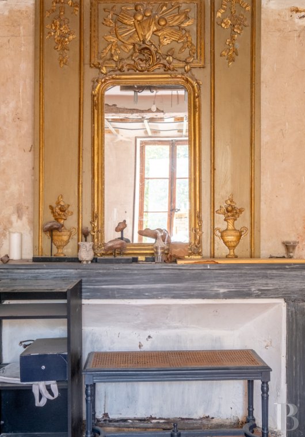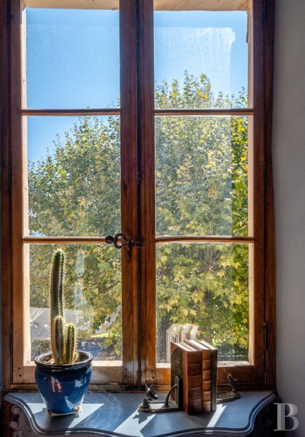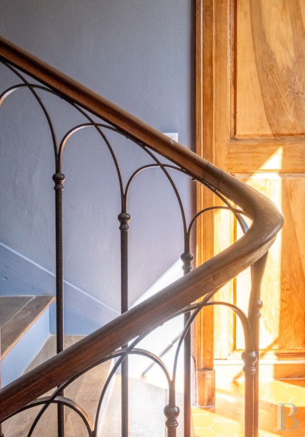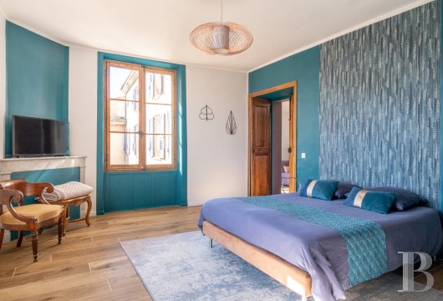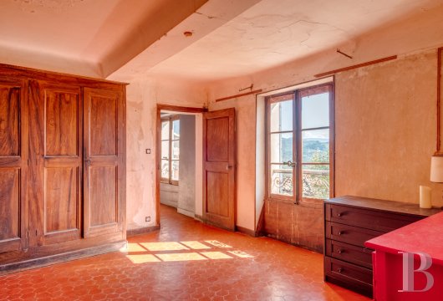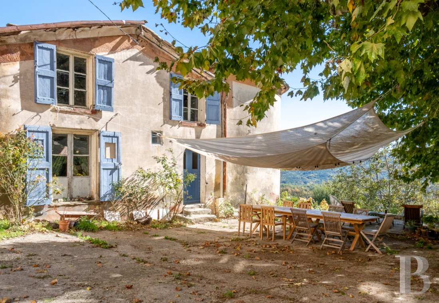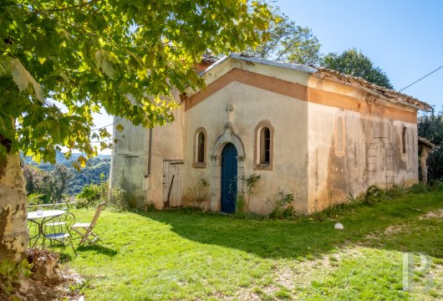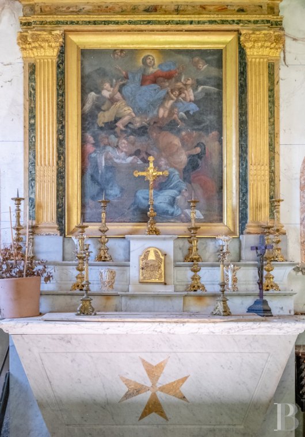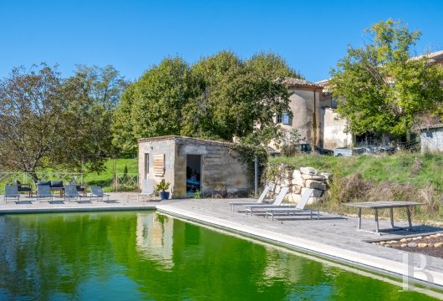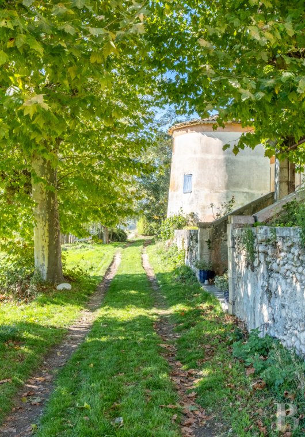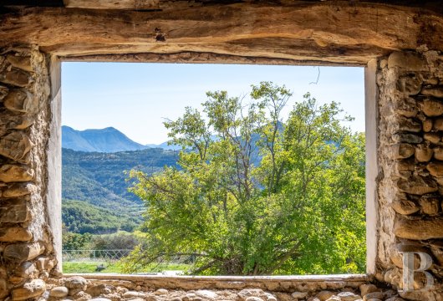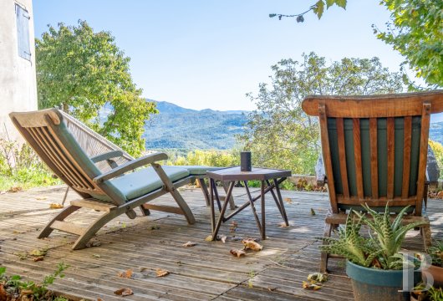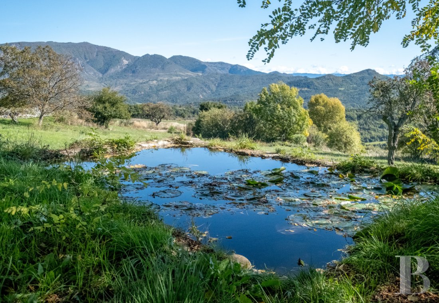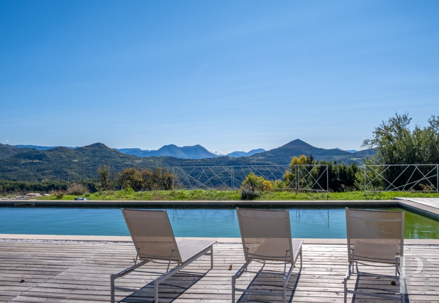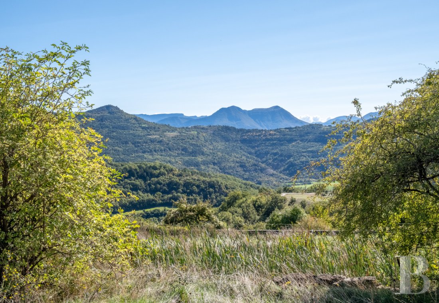and fruit trees, nestled in the middle of countryside at the foot of the Alps

Location
Straddling countryside and mountains, the village of Thoard is located in the heart of the PACA region and the Alpes-de-Haute-Provence department, 20 minutes from Digne-les-Bains and 1 hour and 45 minutes from the Marseille-Provence international airport. Its happy inhabitants thereby get to enjoy panoramic views of the Alps’ foothills, while still enjoying a temperate Provencal climate thanks to its 780 metres of altitude. In addition, its shops, multimedia library and primary school all participate in boosting this ancient village’s overall appeal, which boasts considerable drawing power within the Hautes-Duyes valley.
Located at the end of an access road on the outskirts of the village, the property is bordered by pastures that provide glimpses of the chateau’s southern side overlooking its terraced gardens.
Description
The height of the trees, the babbling of water and the interplay of light between the leaves contribute to the feeling of privacy that this beautiful enclosed area creates, which provides a nice contrast with the breath-taking views from the terraces and pastures located beyond to the south.
The chateau has a wide, southeast facing façade with five vertical rows of windows framed by two right-angle wings to the south. During their construction, the pursuit for monumentality and symmetry gave rise to two buildings located on the patio’s two southern corners, each flanked by a stately turret: the chapel and dovecote to the west and the caretaker’s house to the east.
As for the buildings located outside of this central area, they are vestiges of its former agricultural activity and include a stable, sheepfold and agricultural storage building, to name just a few.
The Chateau
Built using the initial agricultural edifice, it was expanded in the 18th century and constructed out of lime-coated pebble stones, typical of the lower Alpine region, and topped with a traditional barrel tile roof. In addition, most of the chateau’s original windows’ sash bars and shutters are still in place.
The ground floor
The chateau’s entrance is accessible from the southern patio after a few stone steps, which opens onto the central entrance hall with a staircase that leads upstairs. The former also provides access, on either side, to a succession of rooms: to the west, three adjacent living rooms with low ribbed vaulted ceilings recall the premises’ original function. These rooms all look out over the southern patio thanks to a number of windows, which are mainly original except for a large contemporary one made out of wood and aluminium. To the east, the dining room, also with a ribbed vaulted ceiling, leads to a recent kitchen, which, in turn, gives onto the garden and the stables to the east thanks to a modern glass door. The dining room also communicates with two vaulted utility rooms to the south, which lead to a second foyer, which is also accessible from the outside via stone steps safeguarded by a recent aluminium guardrail designed by a local artist. This level, recently renovated, has an imitation travertine tile floor with integrated heating and has conserved all of its large original wooden double doors and cased openings.
The intermediate level
A lavatory was created on this level, accessible from an intermediary landing off the main staircase.
The first floor
Once occupied by the living areas, it has a layout similar to the one on the ground floor as well as vast floor-to-ceiling heights. To the east, a large wooden double door, followed by cased openings lead to a living room bathed in light by 18th-century windows, which has a contemporary hardwood floor and a grey marble fireplace topped with a mirrored chimneybreast and ornamental plaster works. This room provides access to two bedrooms, each with their own fireplace, contemporary hardwood floors and private bathrooms. Flooded in light by original windows, these two rooms look out either to the south or the east, while, to the west, a group of three successive rooms facing south have conserved their 18th-century layouts and materials: terracotta tile floors, traditional plaster-coated walls and ceilings, wooden shutters with espagnolette locking devices as well as wooden double doors.
The second floor
If the floor-to-ceiling height is less grandiose than the previous floor, this level’s volumes still remain just as spacious. On this floor as well, the staircase provides access to two sets of adjacent rooms, one to the east and the other to the west. The rooms all face south thanks to 18th-century windows and have terracotta tile floors from different eras, some probably dating from the 17th century, while the walls and ceilings are coated in plaster. One of the rooms includes an understated grey marble fireplace, similar to the one in the bedroom on the first floor, while the ancient doors have been conserved throughout. Although modern technical amenities have been introduced to this floor during recent renovations, some of the surfaces are still in need of restoration.
The Chapel
Built when the farm property was turned into a chateau according to a rectangular blueprint, it has preserved its original layout. With one storey, it is topped with a raking cornice and barrel tile roof. Its exterior, coated in light-colour plaster, includes an ochre-colour stripe under the cornice, which highlights the roof’s projecting eave. Inside, the chapel is composed of two bays separated by a low arch resting on two columns. The chapel’s interior is wood panelled, its architectural ribs are showcased by the same ochre stripe as the outside, while its columns and walls display vestiges of a faux marble décor. Two windows were created on each side of the second bay, illuminating, throughout the day, its marble altar and works of art, including several original paintings, which date back to the 15th century. In addition, the turret abutting the chapel’s south-western corner houses the dovecote and its interior still contains traces of the honeycomb cavities that recall its former use.
The whole edifice – both the structure itself and furniture – is in need of a full restoration.
The Caretaker's House
Built on the other side of the patio and facing the chapel, this building has materials and plaster décor similar to that of its neighbour. As for its wooden windows and shutters, they resemble those found in the chateau, thereby creating an overall homogenous feel throughout the property. With two storeys, this building’s volume is larger than that of the chapel and includes the corner tower in its inhabitable floor area. In addition, a small patio serving as a solarium was created at the foot of said tour, under the shade of a plane tree. It should be noted that this building will also require a full renovation.
The Stables
With two storeys, each containing three spaces of approximately 50 m² that communicate with one another thanks to vast semi-circular arched openings, this building primarily faces south via large, empty rectangular openings. Its upstairs floor is accessible via a staircase on the building’s northern exterior side, while its ground floor can be reached from the southern garden.
With wooden rafters and trusses supporting a barrel tile gable roof, the building’s plasterworks display vestiges of a basement level. In addition, a stripe under the génoise corbel recalls the colour of the ones decorating the chapel and caretaker’s house, while, inside, its large volumes are highlighted by the abundance of natural light and its significant floor-to-roof-ridge heights. Please note, this building is also in need of a complete renovation.
The Sheepfold
Adjacent to the western end of the chateau, it has, like the stables, a large open-plan floor plate on each of its two levels. The upstairs floor is accessible via an outdoor staircase located against its northern wall, while a door on the building’s western side, in front of the central courtyard, opens onto the building’s ground floor. Plaster-coated and covered with a barrel tile roof supported by wooden rafters, the building has four windows on its southern side – also resembling those found in the chateau and thereby ensuring the composition’s overall symmetry – as well as two arched windows to the west, more modest in size.
The Other Outbuildings
Separate from the main group of buildings, which are assembled around the centre of the property, these two buildings have significant potential thanks to their considerable size. To the west, is an ancient two-storey pebble stone construction with a barrel tile roof, while to the southwest, not far from the swimming pool, a one-storey building, built out of breezeblocks, is in need of a complete renovation.
The Land
Although the estate’s various buildings are grouped around the centre of the property, with open, mainly grassy land stretching to the west, its 15 hectares have been mostly converted into pastureland, bordered by a forest along its southern and eastern boundaries. Near the chateau’s southern side, an interplay of terraces leads to two ponds and a 20 x 6 metre swimming pool overlooking the pastures and with views of the neighbouring mountains. In this area, the meadow is punctuated by a wide variety of fruit trees – plums, pears, walnuts, cherries and Mirabelle plums.
Our opinion
Here, modesty goes hand in hand with monumentality, whether in terms of the estate’s history, its architectural design and materials or landscaped views, while the initial glimpses of the chateau are enough to charm one and all. Then, once past the property’s entrance, the edifice’s hypnotic panoramas of the surrounding mountains and valleys are likely to create an unbreakable bond with this one-of-a-kind place.
Ideal for those in search of peace and quiet, who are content to spend hours contemplating the lower Alpine landscape, the property’s many interior and exterior spaces – once the necessary restoration work has been completed – will be perfect for either a private use or lucrative guest accommodations, the project of which remains to be defined, nestled within vast open spaces where everything seems within the realm of possibility.
1 790 000 €
Fees at the Vendor’s expense
Reference 649384
| Land registry surface area | 15 ha |
| Main building floor area | 900 m² |
| Number of bedrooms | 5 |
| Outbuildings floor area | 600 m² |
French Energy Performance Diagnosis
NB: The above information is not only the result of our visit to the property; it is also based on information provided by the current owner. It is by no means comprehensive or strictly accurate especially where surface areas and construction dates are concerned. We cannot, therefore, be held liable for any misrepresentation.

