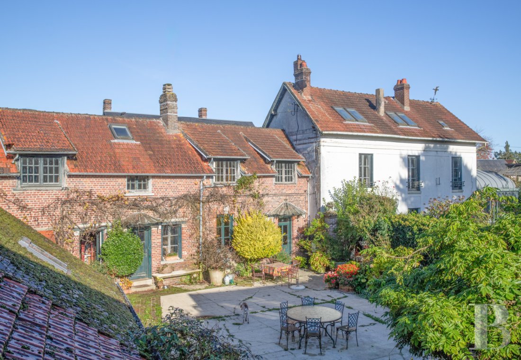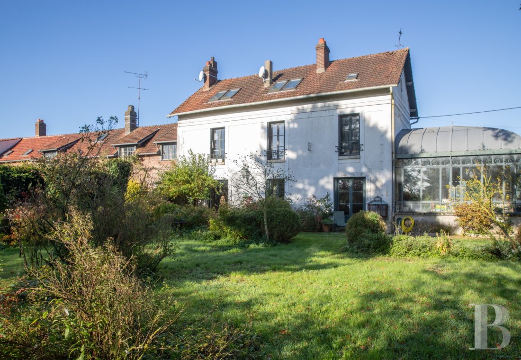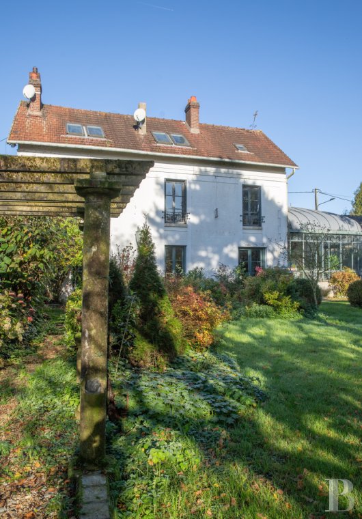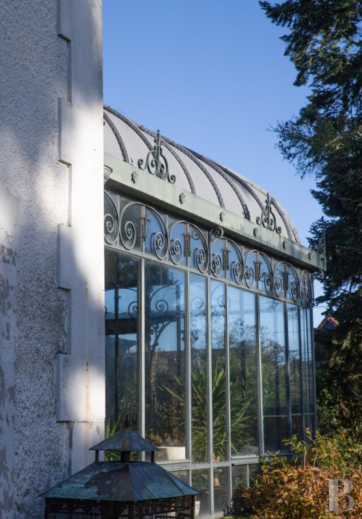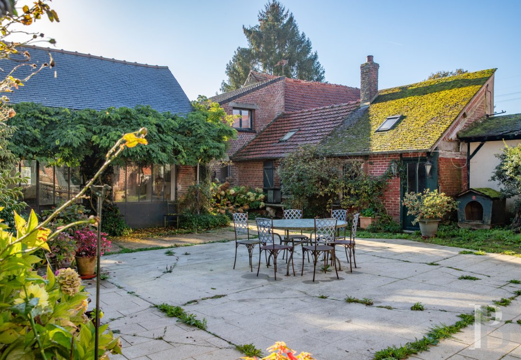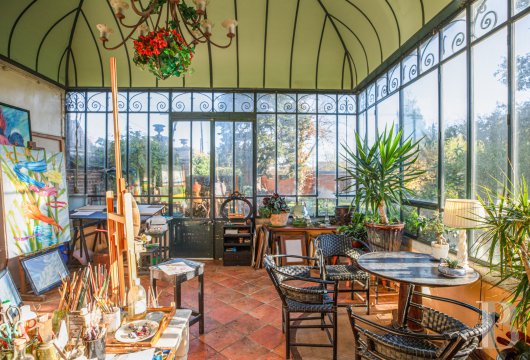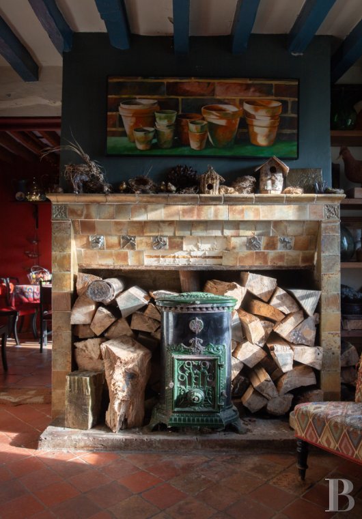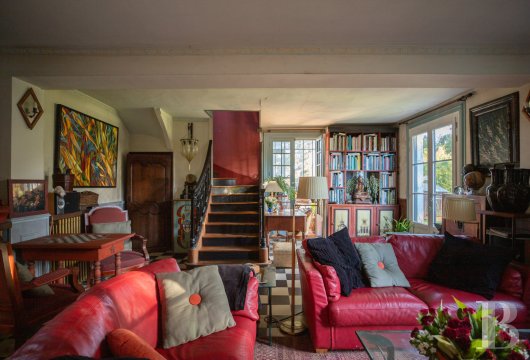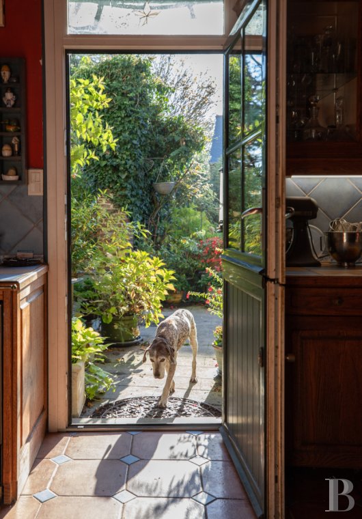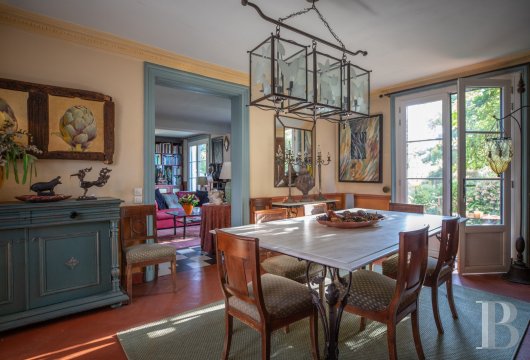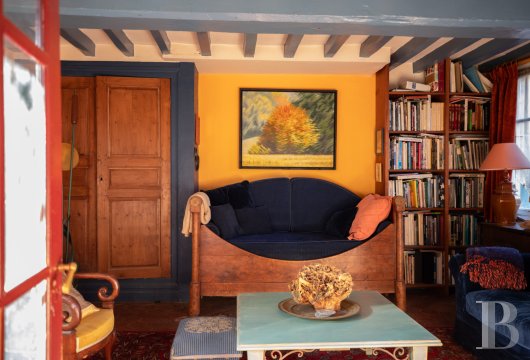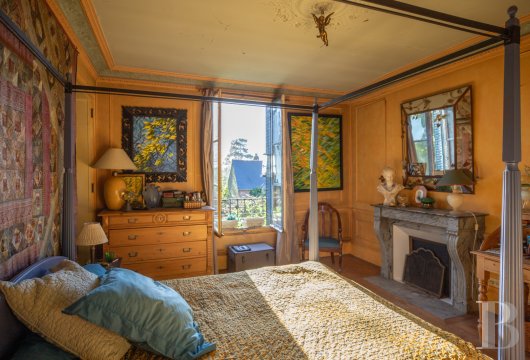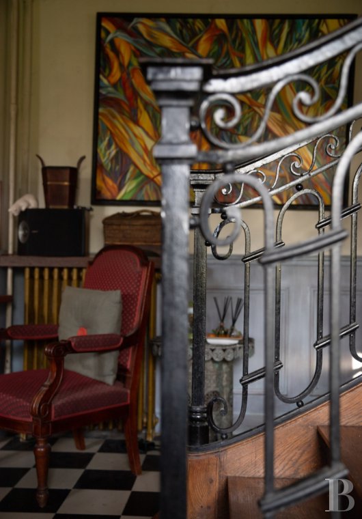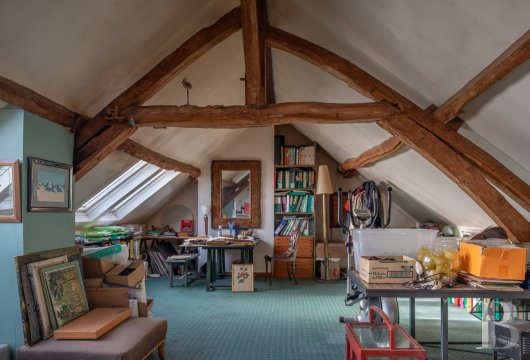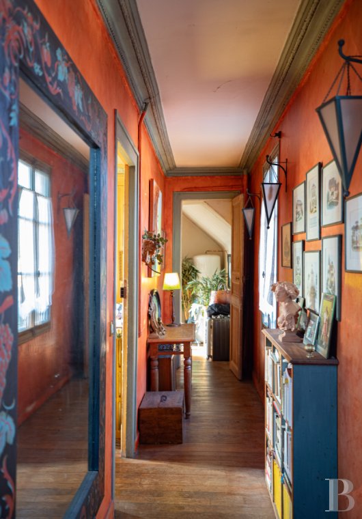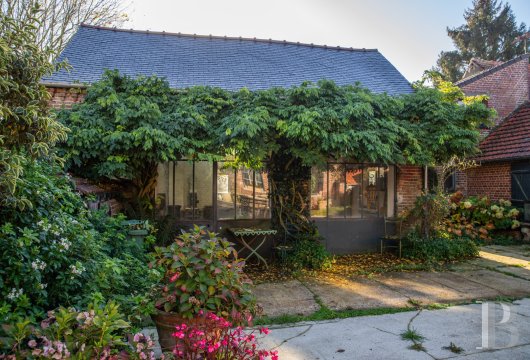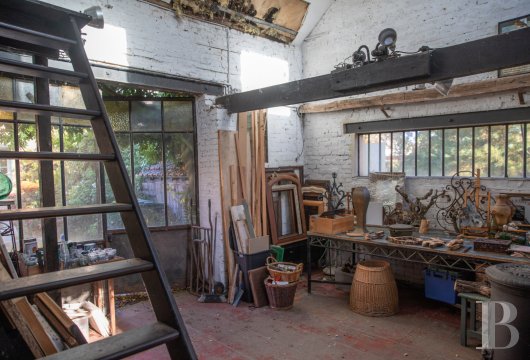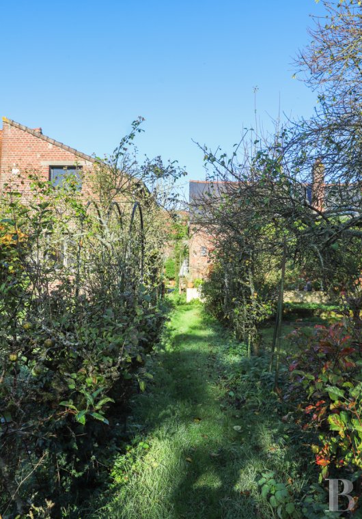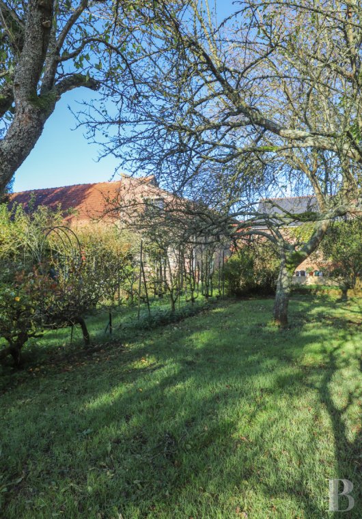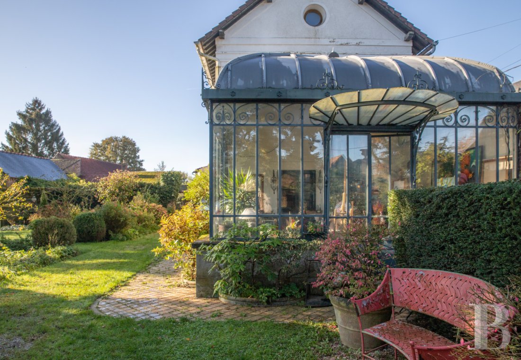almost 1 hour from Paris, at the gateway to Normandy, in the Oise area and at the heart of the Pays de Thellle sector

Location
This property is located in the Oise area, between wooded hills, large plans and villages full of character, boasting mills, manors and washhouses, near to Beauvais, in a preserved, rural municipality with architectural elements whose roots date back to the 13th century, a short way away from imposing forests and rich pastureland at the convergence of the Picardy and Normandy regions. The Pays de Bray and Pays de Vexin Normand sectors are also very nearby. Gisors and its medieval fortress is 20 minutes away, Noailles with its shops is 10 minutes away, Paris is one hour away by car (via the A16 motorway) or by train, with a railway station 10 minutes away from the property.
Description
To the side, a central courtyard communicates with all the former farmhouse buildings, which boast elegant awnings above the doors. The two areas are joined by a second gateway topped by an old birdbath. The upper floor of the old farmhouse building is flooded with light through shed dormer windows. Enclosing the courtyard on a third side, a former farm building used as an artist’s studio completes the complex. At a right angle, a second house opens onto the garden. In the four corners of the property there are an orchard, a vegetable garden, a soft fruit orchard and lawns planted with trees over a hundred years old. Towards the edge of the property, the garden is framed by tall trees, opening up views over the surrounding countryside.
The main residence
This imposingly sized building is the heart of the property.
The ground floor
The main rooms of the house can be reached via the finely crafted, Eiffel-style conservatory that is bathed in light and which was renovated to a high standard by skilled craftspeople. The views through the glass make it feel open to the garden and it provides a gentle link between the outdoors and ground floor rooms. It leads to a vast lounge which in turn leads into a dining room. These generously sized rooms are linked to the former farmhouse which houses a large kitchen boasting a rustic ambiance. After the kitchen, a landing that opens onto the courtyard leads to a lounge/library with panelled cupboards full of books. The ochre-coloured or black and white chessboard tiles mix nicely with the rustic style of the exposed ceiling beams. Through the various rooms, the atmosphere alternates delicately between bourgeois and countryside tones. In the large lounge with wood panelled wainscotting, there is an imposing staircase with a wrought-iron balustrade decorated with Greek motifs leading upstairs. From the kitchen, there is a second, more country-style staircase that leads to other rooms upstairs. The various rooms as well as the garden and courtyard can be reached via elegant glazed or solid wood doors. The late 19th-century marble fireplace, topped with a trumeau mirror in the lounge as well as a wood-burning stove in the entrance, provide an extra touch of comfort.
The first floor
Above the large lounge, the staircase climbs to a landing that leads to a shower room then a corridor off which two bedrooms are located. The corridor and bedrooms have wood stripped flooring, the ceilings boast cornices and each bedroom has a curvy-shaped 19th-century marble fireplace.
The second staircase that can be reached from the kitchen climbs up to the attic level in the farmhouse side of the property. The same level in the main house can be reached via a door. There are three bedrooms and a laundry room on this level with exposed oak beams, wood stripped flooring and carpeting. A tiled shower room completes this level.
The second floor
The main staircase leads to the attic of the main house, which is made up of a large room with exposed beams, currently used as a painting workshop.
The artist’s studio
A south-facing annexe building with a patio to the southeast is used as an artist’s studio. The glazed and iron-framed openings on one side of the building echo the style of the main house’s conservatory.
The guests’ house
At a right angle to the main house, there is a renovated, two-storey, 70-m² building that serves as a guests’ house. As with most of the other buildings, this part of the property is made of brick. With several windows and the door overlooking the courtyard and garden, it is slightly set back from the courtyard. As a result, it could be an ideal and pleasant independent guest house. It has a gabled roof. The ground floor is made up of three tiled rooms with exposed beams, as well as a shower room. Upstairs, there is one bedroom.
The small cottage
A small house with a surface of approximately 30 m², set slightly away from the main buildings, completes the property. It has a roof made of local Beauvais tiles and its walls are made of brick.
The garden
The 3,000-m² garden stretches from the entrance gate and round the conservatory, opening up beautiful views over the entire grounds. As well as hundred-year-old trees punctuating the lawns and overlooking the generously sized flower beds, the grounds also boast an orchard of old plum trees, a vegetable garden and other fruit trees dotted around the garden. Together, they form an enveloping maze of scents, blending harmoniously with the old buildings. The trees include a venerable old oak, maples and cedars, also accompanied by a ginkgo biloba and a very recently planted walnut tree. The trellised apple and pear trees, as well as being aesthetically pleasing, are a call back to the garden’s purpose as a source of food and as an essential element of the farm in bygone days. Well-pruned wisteria and ivy add a lush, tender green touch to the upper levels of the façades, while fuchsia potted flowers add a finishing touch.
Our opinion
This astonishing property made up of several elements bears witness to the gentle passage of time that has shaped its current appearance, ensuring that the country house and farmhouse buildings have retained their picturesque identity typical of Picardy. The complex forms a beautiful, noble and rustic setting, in an environment that is both green and slightly Bohemian, as well as conducive to enchantment, thanks to the delightful iron frame of the conservatory, which marvellously completes the ambiance. In addition to its many different assets, its geographical location also makes it a residence of quality. At the gateway to Normandy and yet so close to the French capital, it is a property that can indisputably be used to house a family or for luxury seasonal bed and breakfast accommodation.
Reference 212283
| Land registry surface area | 3400 m² |
| Main building floor area | 300 m² |
| Number of bedrooms | 6 |
| Outbuildings floor area | 150 m² |
French Energy Performance Diagnosis
NB: The above information is not only the result of our visit to the property; it is also based on information provided by the current owner. It is by no means comprehensive or strictly accurate especially where surface areas and construction dates are concerned. We cannot, therefore, be held liable for any misrepresentation.

