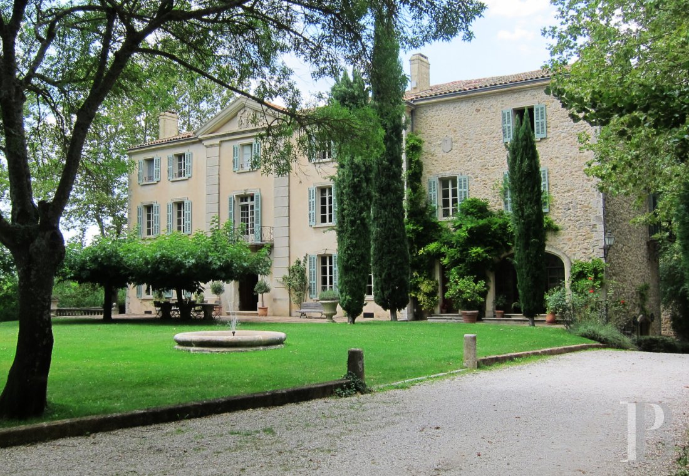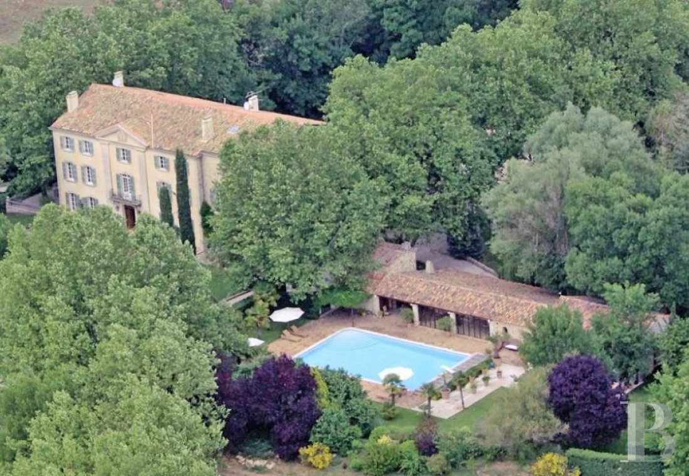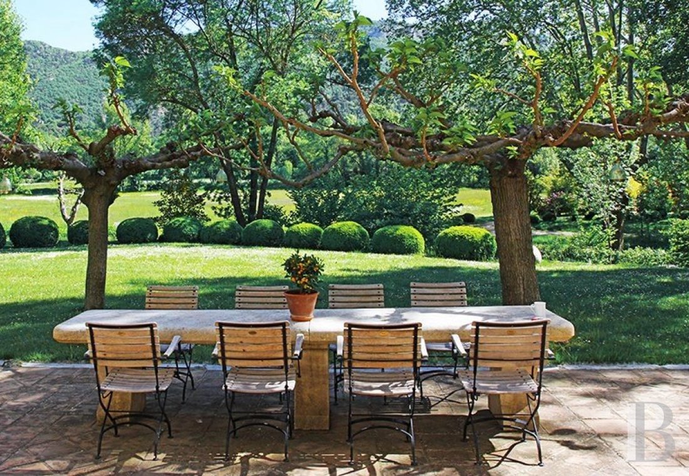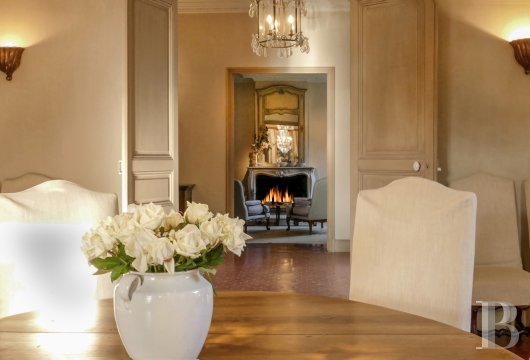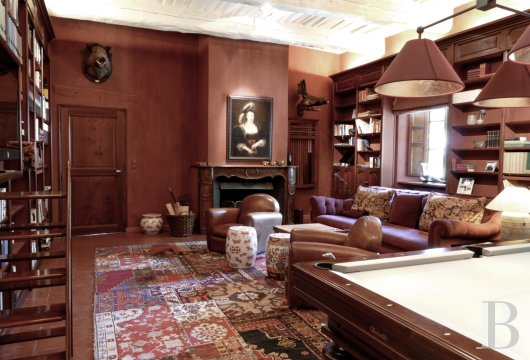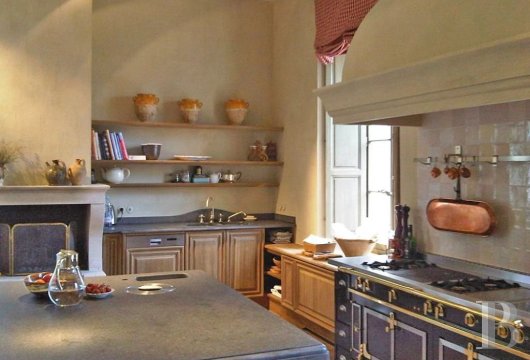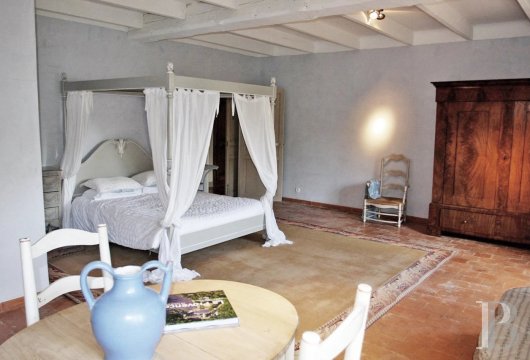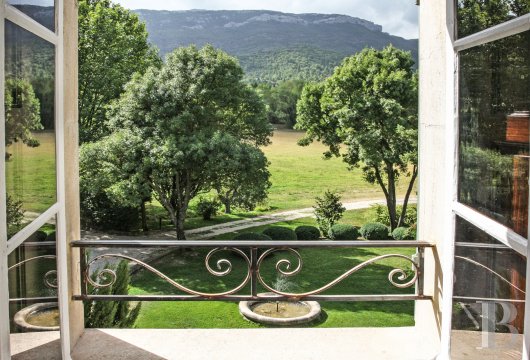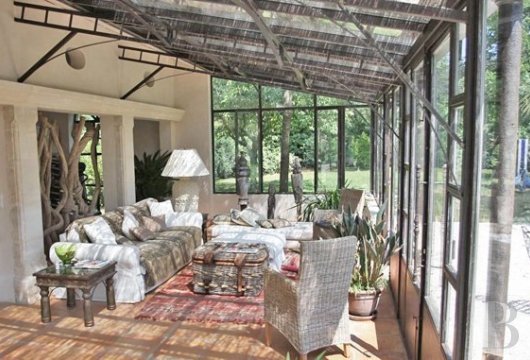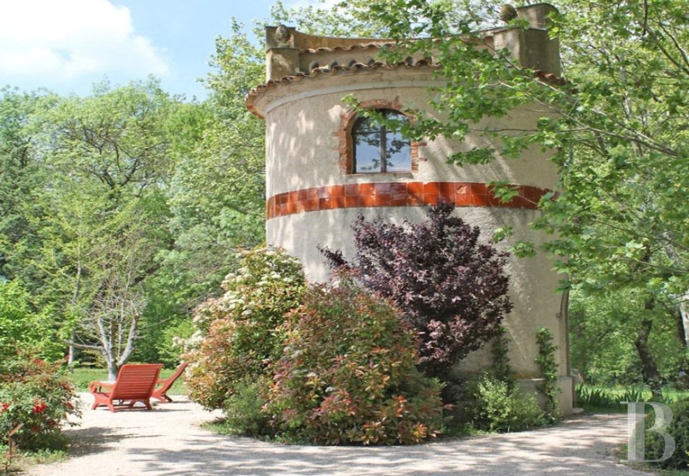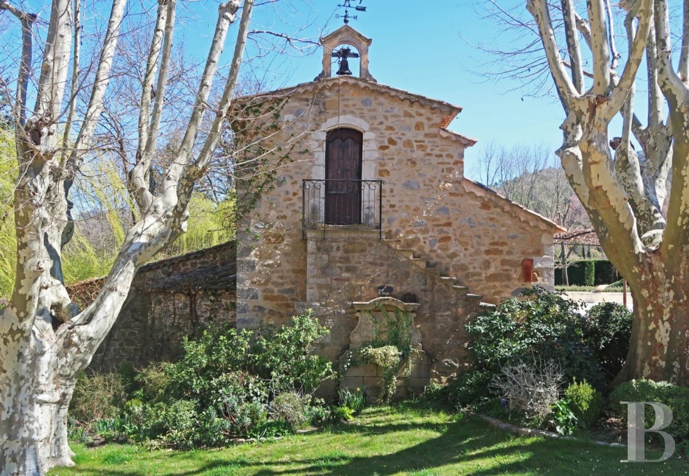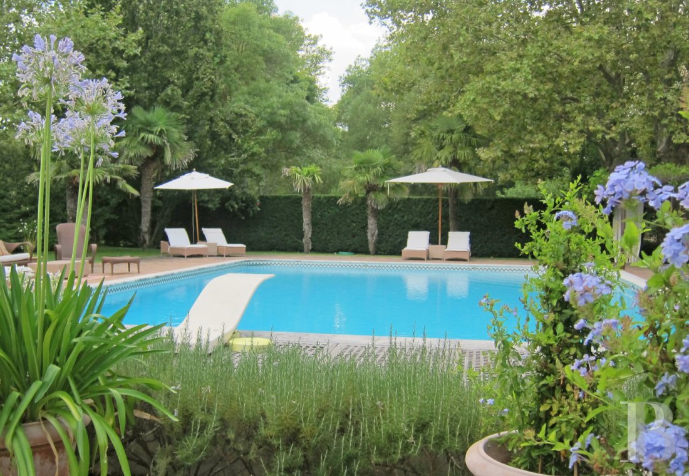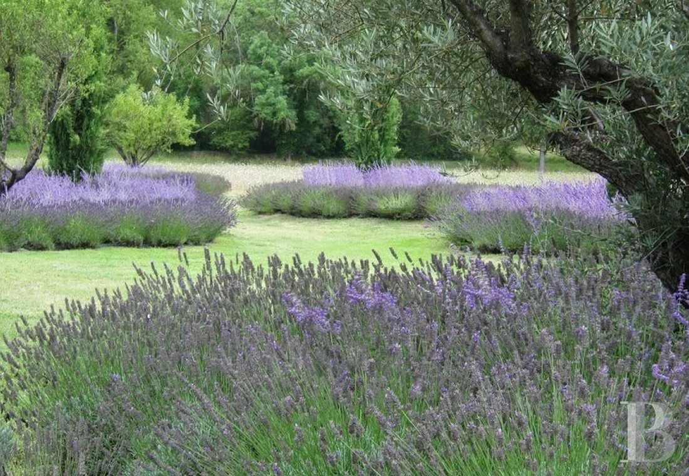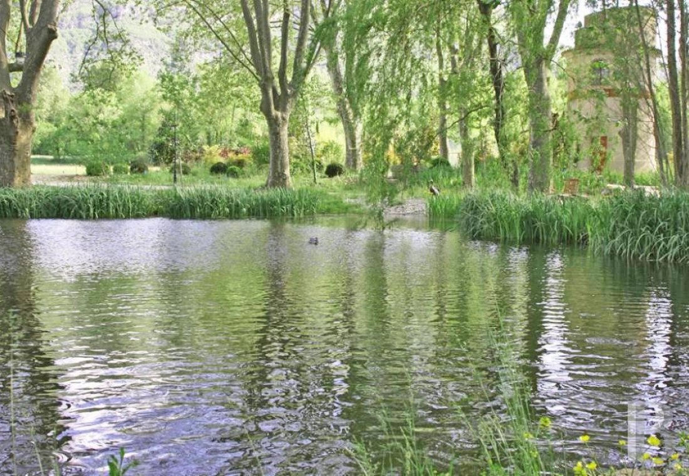extraordinary assets and 8-hectare grounds with a river running past them

Location
This property is located in the Var area, 10 minutes on foot from a small village in eastern inland Provence, away from prying eyes and any forms of disturbance. It is entirely located in a natural zone, with a river running past it on its western edge. The town of Brignoles, which is a sub-prefecture for the Var, is approximately 20 km away and boasts all necessary administrative, shopping and medical amenities. The Mediterranean Coast is 40 km away and Marseille-Provence international airport is 80 km away. There is room to land a helicopter in the grounds and this would reduce travel time, putting the airport in Marseille or Saint Tropez 15 minutes away.
Description
Situated immediately behind the main house, there is a two-storey, fully renovated, former barn with approximately 500 m² of living space. It includes a vast reception room, three guest bedrooms with en suite bathrooms, a professional-grade kitchen as well as a garage, a cellar, a workshop and the personnel’s quarters. Very nearby, to the east of the main house, there is a large swimming pool and a pool-house with a surface of around 250 m², including a summer lounge and kitchen, a fitness room, a sauna and a Turkish bath. In between the two, there is a small chapel.
Continuing southwards, a pond into which water flows from a spring, a former dovecote converted into an office and library as well a tennis court can be found. Nearby, a small bridge crosses the river that runs along the western side of the grounds, which have been carefully laid out. They include a large vegetable garden protected by hedges, woodland, hundred-year-old trees and open spaces which were once devoted to vine-growing.
The main house
It has three storeys and is divided into two distinct parts that can be seen when contemplating the façade: to the west, a symmetrical manor house with rendered elevations, ashlar window and door frames, five rows of windows or French windows per level and a terminal bearing a coat of arms, just under the rainwater gutters on the gabled roof of half-round tiles; to the east, an exposed stone construction, most likely a farm to begin with, whose ground floor included an orangery and whose roof is aligned with the other part, echoed by the windows and shutters painted green to provide harmony between the two sections. The main porch opens into a large entrance hall which leads, on the left, to a dining room and, on the right, to a large lounge. Both are equipped with fireplaces, boast moulding as well as considerable ceiling heights and are bathed in natural light through the tall windows with interior shutters. All this part of the house possesses flooring made up of old terracotta tiles. The family kitchen is next to the dining room, to the north of the building, and has been restored using period materials. After the monumental staircase, there is a library, which is also used as billiard room. It has terracotta tiled flooring and is warmly fitted and decorated in the style of an English gentlemen’s club. At this point, there is also a door into the southern part of the house, specifically the former orangery, now converted into a small lounge. It boasts a former carriage gate opening looking to the outside that has been glazed with black metal frames.
The two upper floors play host to nine bedrooms with en suite bathrooms. The one belonging to the current owner occupies the entire southwest quarter of the first floor, with a monumental bathroom in the northwest quarter. The bedrooms have either terracotta tiles or wood stripped flooring. Some of the bedrooms on the second floor take advantage of the sloping ceiling and boast a mezzanine. Two separate apartments with a living room, bedroom and bathroom are located in the eastern part of the upper floors. Most of the rooms possess fireplaces of different styles.
The former barn
Today, it boasts approximately 500 m² of living space spread over two storeys. A small flight of steps outside leads up to the entrance door, which opens into a spacious entrance hall fitted out with a bar cabinet to the north. To the left, it in turn leads into a very large reception room with a double sloped ceiling and exposed stone walls, plus a fireplace in the northwest corner. Throughout this part of the building, there are solid wood floors. The eastern side of this level houses three extra bedrooms for guests, each of which has an en suite bathroom.
On the lower level, under the large reception room, a professional-grade kitchen, which can be reached by an elevator, is suitable for receptions with many guests. The central area on this level is occupied by a garage, workshop and a cellar, while the most eastern part is reserved for the personnel’s quarters.
The swimming pool and the pool-house
The 250-m² pool pavilion, located to the north of the 15 metres by 9 metres swimming pool, has a genuine summer kitchen, with a barbecue, next to a spacious summer lounge, with a fireplace, that has large folding windows opening out onto the terracotta tiled decking around the pool. From there, a corridor leads to a sauna, then a Turkish bath and a bathroom, before finishing at a vast, remarkably equipped fitness room. On returning southwards towards the pool decking, there is a small lounge with an enclosed glass roof, making it possible to enjoy the slightest ray of sunshine whatever the season.
The other outbuildings
A stone chapel is located next to the pool-house. It has been converted into a venue for meditation but has already played host to christenings and weddings. It can be reached by a small flight of outside steps.
To the south of the main house, beyond the large pond, there is a former dovecote converted into a library, with an office on the top level. It is hidden from the surrounding area and, in the past, it has given shelter to personalities forced to seclude themselves from the rest of the world.
The grounds
The approximately 8-hectare grounds were previously partially planted with vines, separated by hedges. The vineyards have since made way for large clearings, currently separated by lines of tall hundred-year-old trees. The long driveway that runs from the gates cuts diagonally across most of the land. Plane trees provide welcoming shelter near to the buildings, as well as cypress trees and other species typical of the region. Sparse woodland occupies the western part of the land, alongside which runs the river, crossed by a small bridge, providing a bucolic touch. Also, fountains, many carefully pruned shrubs and a field of lavender bring out the character of the estate. There is a pond, fed by a spring, near to the main house. A borehole supplies the grounds’ needs in water. A vegetable garden worthy of a Michelin-starred chef is protected from the wind by hedges and, along with a small greenhouse, contributes to the estate’s self-sufficiency. For those who like sport, there is a tennis court a little way away.
Our opinion
This is an estate of the utmost quality, built in the 19th century, but preserved, maintained and improved by evidently meticulous owners. The impression of space is omnipresent throughout the interior and the grounds, in the midst of nature, providing satisfaction for all the senses, whatever the season. The most recent renovation was conducted by an internationally renowned architect who succeeded in preserving the authenticity of the premises while providing unrivalled comfort. Each view, whether inside or out, paints a distinct scene. The overall impression is one of great coherence of style. It is the ideal place for owners who wish, in the manner of celebrities from the other side of the Atlantic who have adopted the region for its many charms, to keep themselves to themselves as they like, while still entertaining family and guests in an exceptional setting.
15 000 000 €
Fees at the Vendor’s expense
Reference 791710
| Land registry surface area | 8 ha 4 a 20 ca |
| Main building floor area | 1500 m2 |
| Number of bedrooms | 14 |
| Outbuildings floor area | 300 m2 |
French Energy Performance Diagnosis
NB: The above information is not only the result of our visit to the property; it is also based on information provided by the current owner. It is by no means comprehensive or strictly accurate especially where surface areas and construction dates are concerned. We cannot, therefore, be held liable for any misrepresentation.

