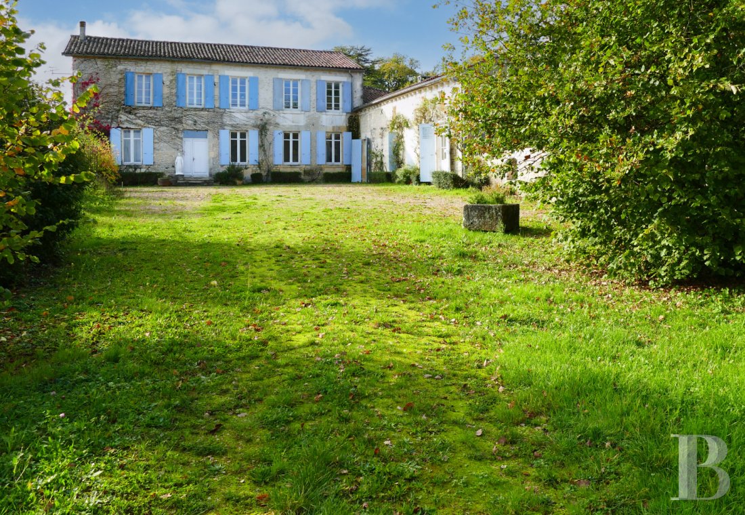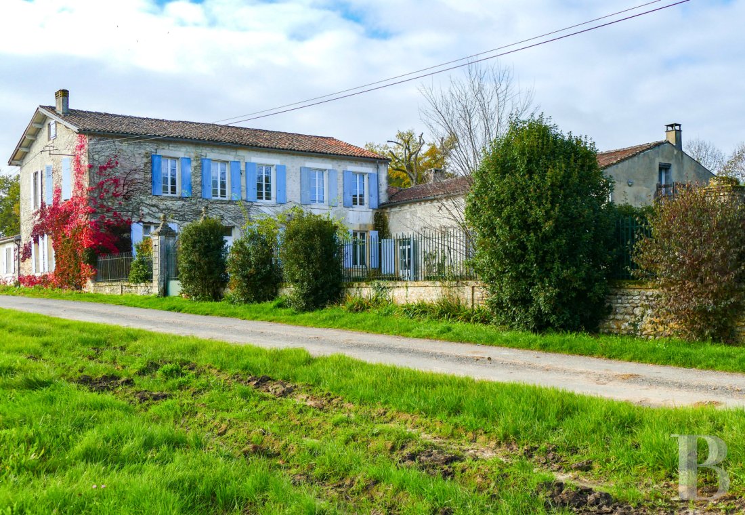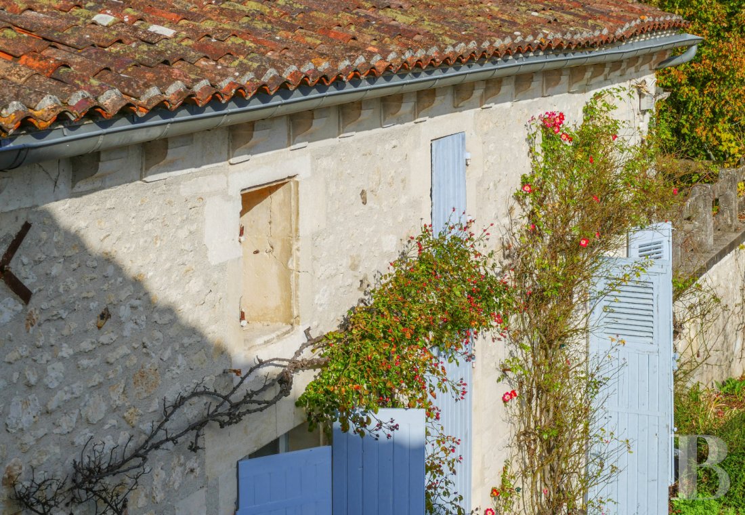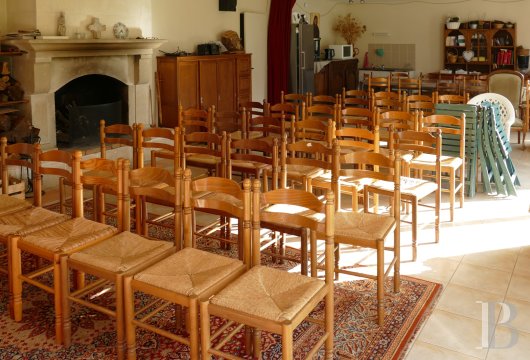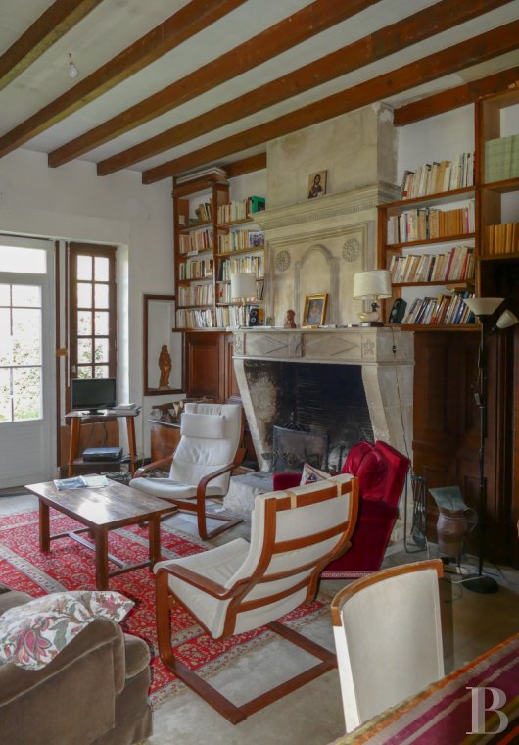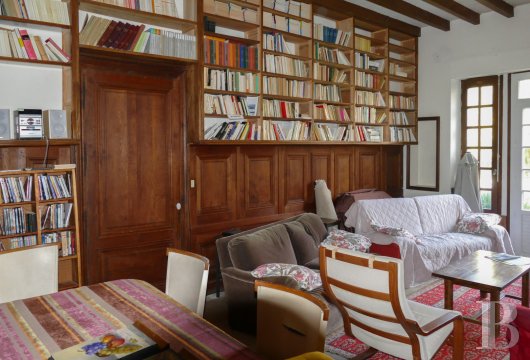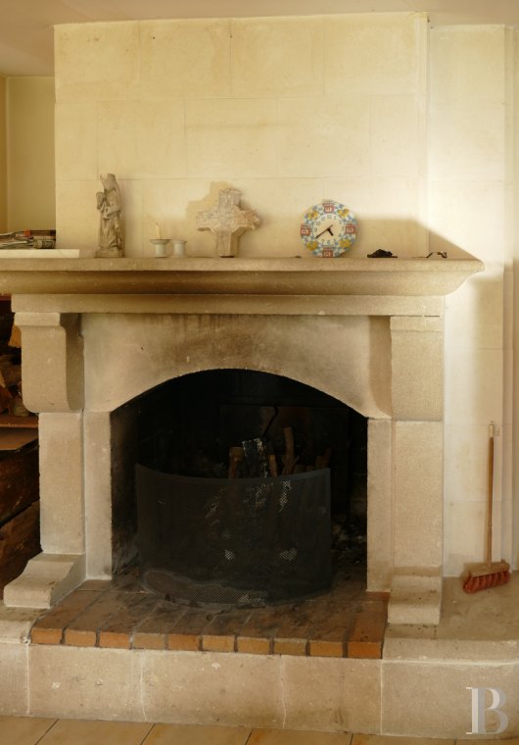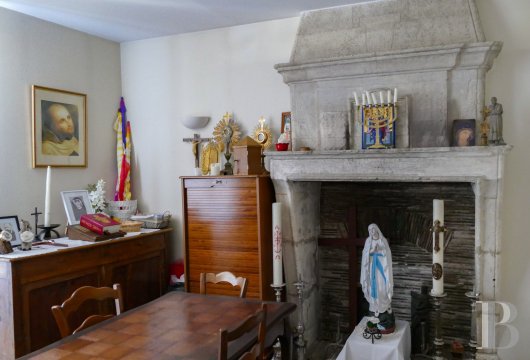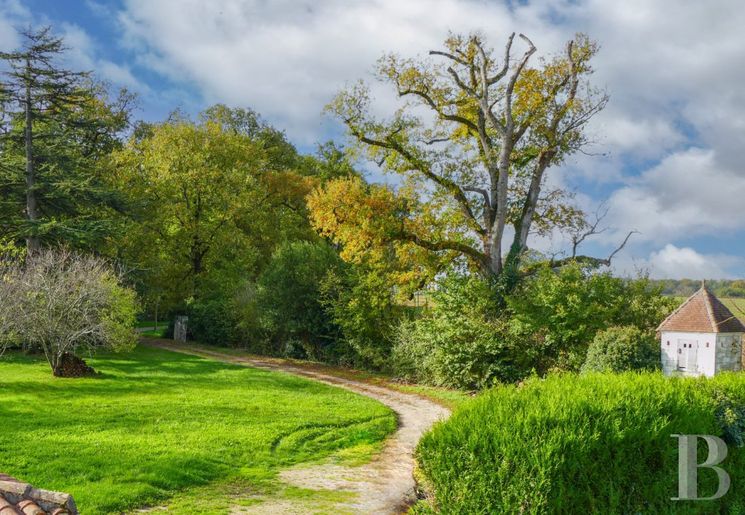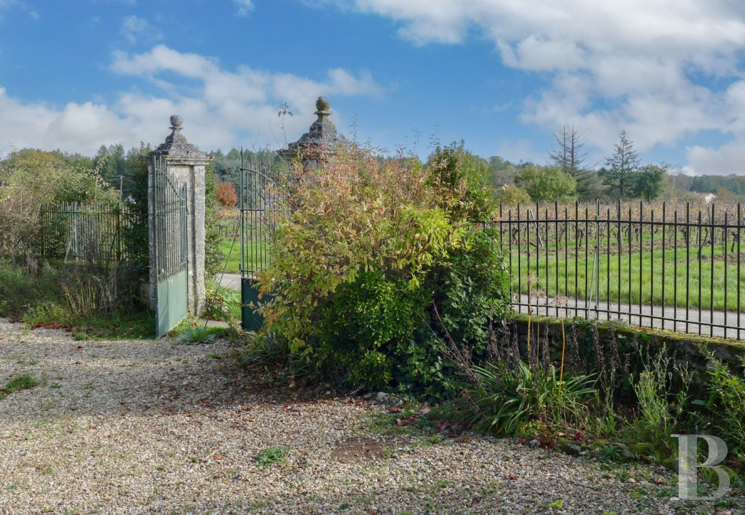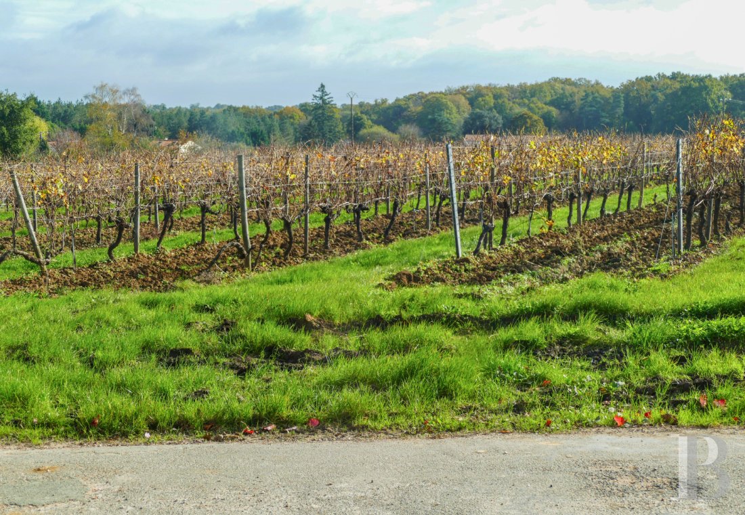five minutes from the city of Cognac in France’s Charente department

Location
The property lies in one of France’s sunniest regions, renowned for its production of the famous Cognac brandy. It is nestled in the west of France’s Charente department, very close to the country’s Charente-Maritime department. The landscape is undulating with gentle slopes. The city of Cognac, where King Francis I of France was born, is nearby. Cognac is the capital of its famous namesake: the well-known Cognac brandy, which is still distilled here using local vines. The local area is rich in built heritage with many Romanesque churches. The property is tucked away near a hamlet in the Cognaçais countryside. The town of Saint-Jean-d'Angély is 40 minutes away. The city of Angoulême is 45 minutes from the property. From Angoulême’s high-speed train station, you can reach Paris in just 1 hour and 50 minutes by rail. And you can reach the French capital in less than five hours by car via the A10 motorway.
Description
The main house
The house offers a 670m² floor area.
The ground floor
You step into an entrance hall with a floor of travertine tiles. This hallway is extended with a corridor. On each side of this corridor there is a large white double door made of wood. On the right, the hallway connects to a large room with an arched alcove, which is not very deep, in one wall. On the left, the hallway connects to an office with a stone fireplace, beyond an anteroom. Next, the corridor connects to a dining room and a kitchen that adjoins the utility rooms: a boiler room, a linen room, a storeroom and a lavatory. On the south side, there is a vast reception room with a stone fireplace. Two large glazed doors lead out into the garden from this reception room. On the other side of the corridor, opposite the dining room, a door leads to a staircase hallway and then to an office with a glazed door. From here, a corridor connects to two offices on the left, a shower room with a lavatory at the end and, on the right, a reading room filled with natural light from a glazed western door and adjacent small panes. This reading room has a Charente fireplace with a chimney breast of finely sculpted stone. This room’s doors and bookshelves are made of oak. Next, there is a dual-aspect room that is filled with natural light from east to west from French windows. Beyond this room, there is an extra room that is used as a dormitory, as well as a lavatory and then a large storeroom.
The first floor
The first floor is currently dedicated to sleeping: it has eight bedrooms.
The second floor
You reach the second floor via a spiral staircase. Up here, there is a room in a gabled roof space with exposed roof beams. This room could be a bedroom, a games room or a cosy reading room.
The outbuildings
North of the main house, there is a wooden chalet upon a storeroom, under which a former cistern remains. To the south-east, there is a small dwelling made of rubble granite with a gable roof. This building needs to be restored. And to the south-west, there is a square dovecote with a door, a first-floor window and a pyramidal roof covered with flat tiles. Its elevation with openings is made of dressed stone. Its other elevations are made of exposed rubble stone.
The garden
The garden covers 5,500m². It is made up of lawns dotted with a range of trees, shrubs and hedges.
Our opinion
This elegant property stands in an unspoilt natural backdrop. Inside, fireplaces, embellishments and old doors give it authentic charm. Outside, you can unwind in the calm of its vast, lush garden. Many rooms and bedrooms form a unique family dwelling. It could be a main home or a holiday home, yet it opens up a range of possibilities for new developments too. Furthermore, this delightful property is ideally located, among vineyards and gentle slopes and just five minutes from the beautiful city of Cognac. This haven is a truly inspiring place.
430 000 €
Fees at the Vendor’s expense
Reference 562743
| Land registry surface area | 5562 m² |
| Main building floor area | 670 m² |
| Number of bedrooms | 9 |
| Outbuildings floor area | 80 m² |
French Energy Performance Diagnosis
NB: The above information is not only the result of our visit to the property; it is also based on information provided by the current owner. It is by no means comprehensive or strictly accurate especially where surface areas and construction dates are concerned. We cannot, therefore, be held liable for any misrepresentation.

