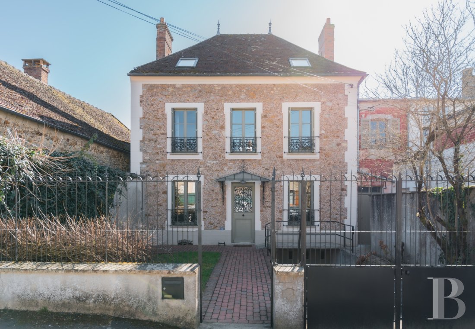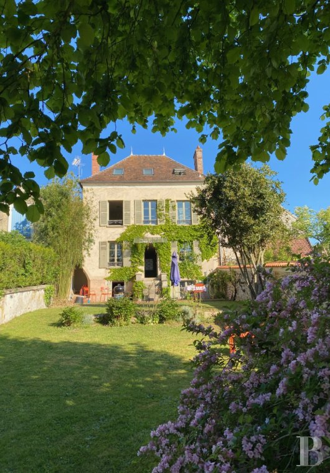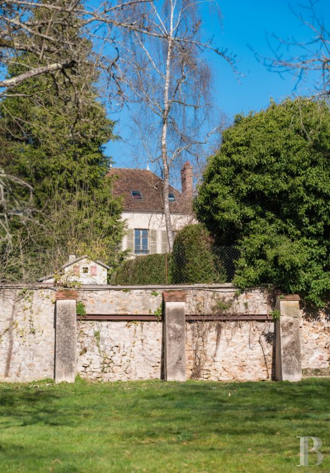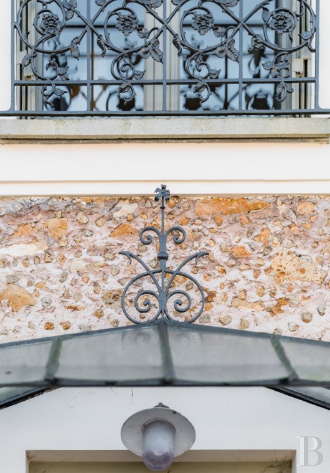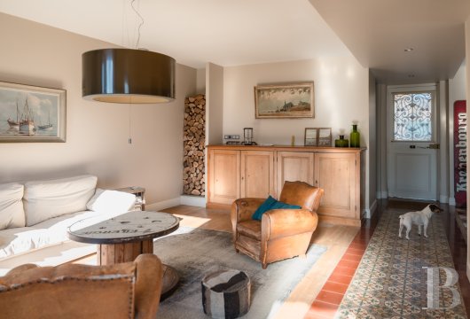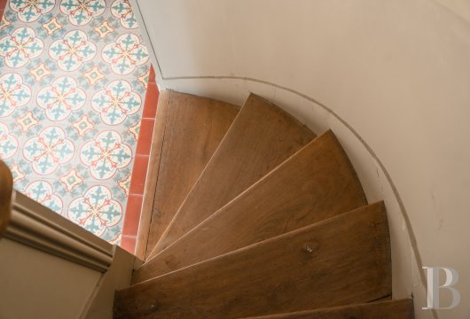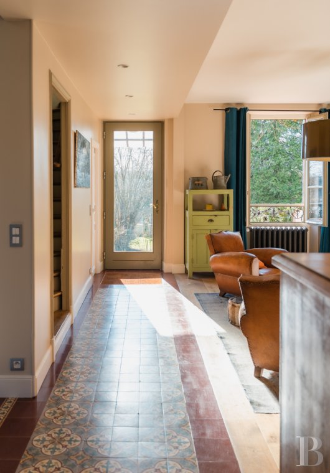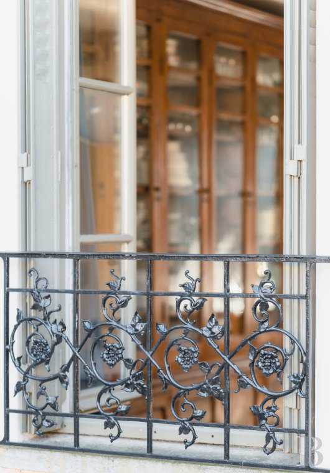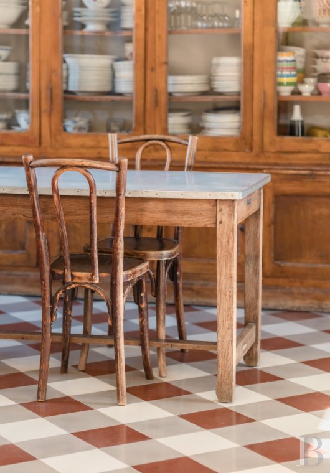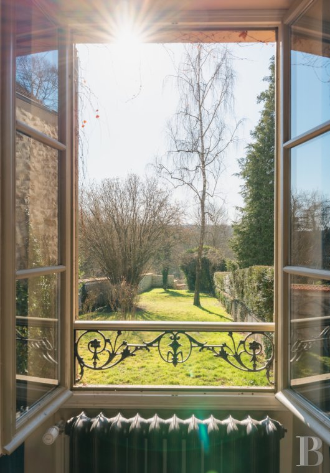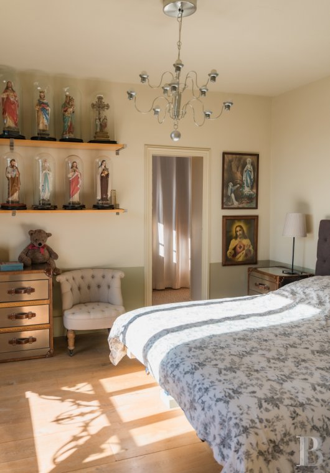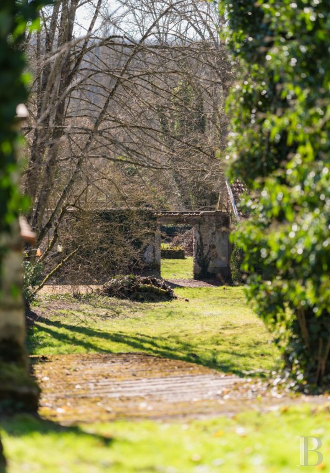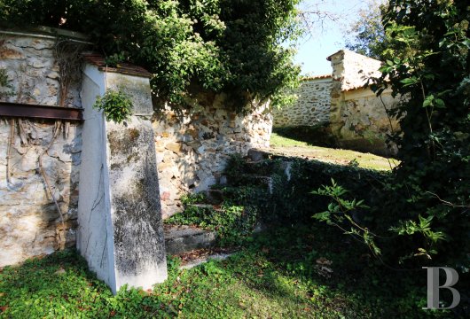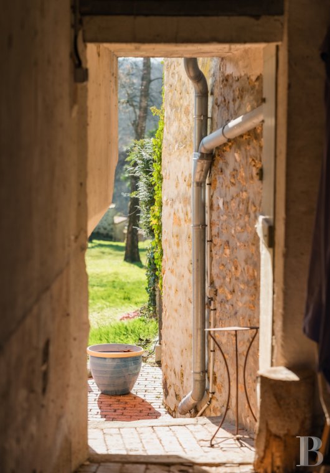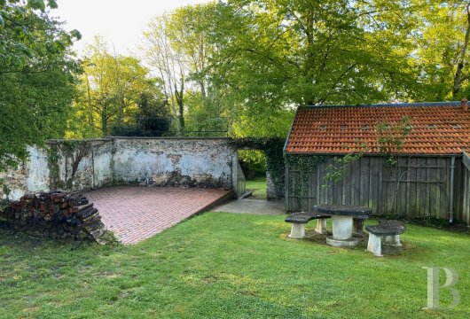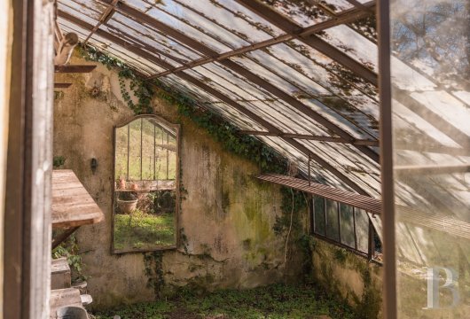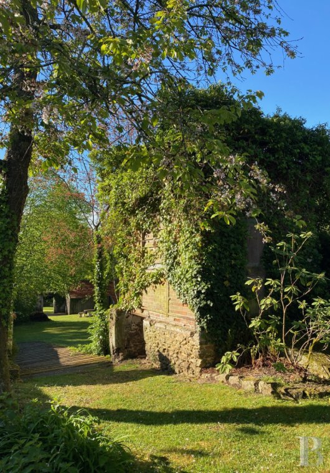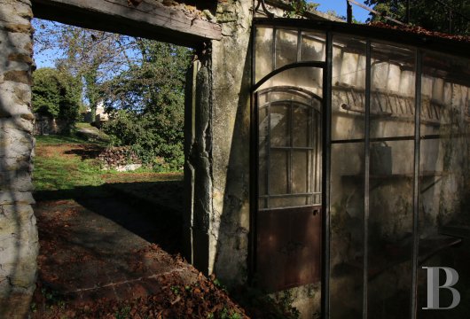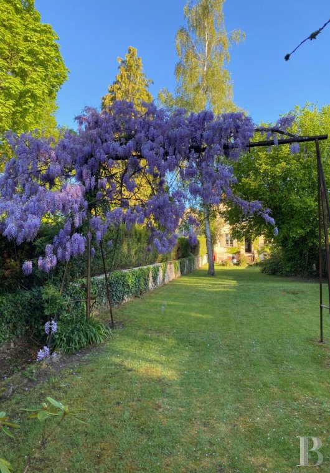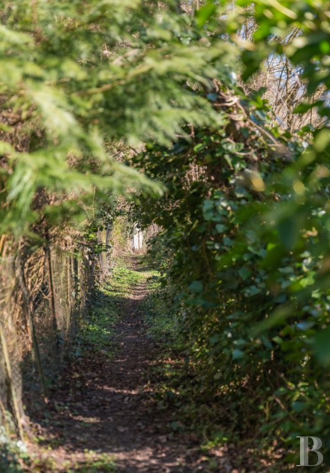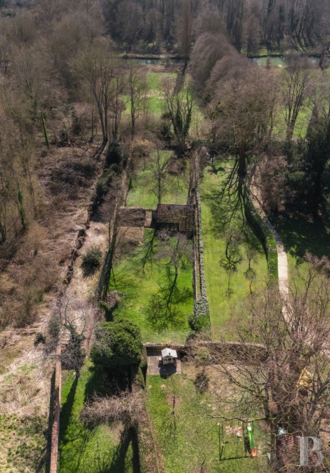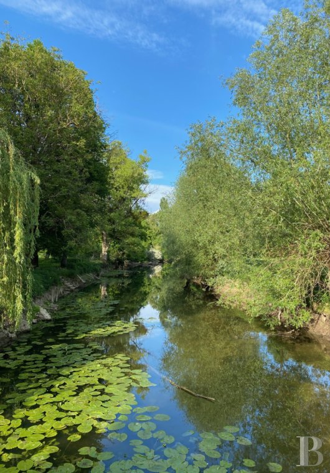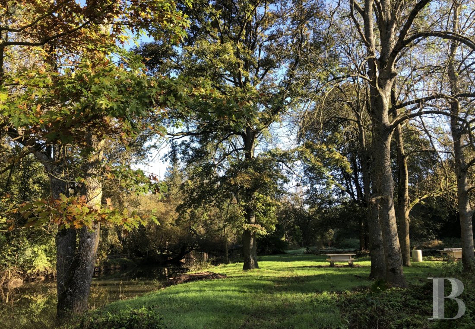forty minutes southeast of Paris, in a 15th-century seigniorial village

Location
The property is located in the centre of the Seine-et-Marne department, 40 and 55 kilometres, respectively, from the capital’s two international airports along the main Paris-Provins route. From the RATP train station in Verneuil-l’Etang six kilometres away, the Paris-Est train station is accessible in 40 minutes non-stop via the Transilien line. In addition, situated along the banks of the Yerres River and the edge of the Vitry woods, the village of Ozouer-le-Voulgis, typical of the Brie region, also includes several essential shops for daily life.
Description
Under its wrought-iron and glass canopy, the front door opens onto a sunny living room that juxtaposes cement floor tiles from the early 20th century with solid oak hardwood, while the windows facing the garden provide verdant views of the grounds as well as plenty of sunlight. With a rounded wall echoing the shape of the nearby circular stairwell, the kitchen, functional and minimalist, abuts the spiral staircase, which leads to the house’s two upper floors. The latter include five bedrooms, two of which have either oak hardwood floors or ancient terracotta floor tiles as well as plenty of storage space. In addition, a shower room was created on each level, while, on the last floor, there is a double-height game room with exposed ceiling beams. Entirely built over a semi-underground basement level, which includes a garage and two utility rooms, one of which has a casement window facing the patio, the property also contains three outbuildings and a garden, almost entirely enclosed by walls. At the back of the latter, a path provides access to the surrounding protected natural spaces such as the Vitry woods and the banks of the Yerres River, where the Impressionist painter Gustave Caillebotte drew some of his inspiration.
The House
The ground floor
The ground floor contains a mudroom, which provides access to a lavatory, a living space with a kitchen and dining room as well as a living room – fitted with a flue for a wood-burning stove – which provides access to the garden and first floor.
The first floor
The first floor includes an initial bedroom, facing the garden, with oak hardwood floors and an adjacent wardrobe, followed by a hallway, which leads to the second room, used as a study, with terracotta floor tiles arranged into grid patterns delineated by wooden slats, while the third bedroom on this floor includes custom-made wooden cupboards. Lastly, a shower room with a walk-in shower, a double sink vanity, a urinal and a lavatory share the remaining space.
The second floor
The last floor is mainly divided into four spaces: a double-height game room provides access to a mezzanine, which sits atop the two attic bedrooms on this floor. In addition, a shower room with a double sink vanity and a lavatory was also created on this level.
The garage
Accessible from the street via a gate as well as a wooden door from the garden, it is located in the semi-underground basement level and provides enough space to park one vehicle.
The basement
The basement includes a laundry room, which faces the garden as well as a furnace room with a basement window looking out towards the front of the house.
The Outbuildings
The covered passage
A portion of the neighbouring building was annexed to the property at one point creating a picturesque appendage located on the house’s western side. With two storeys, this brick building decorated with a stone stringcourse and an arched window, provides additional storage space as well as a passageway between the garden and the street.
The dovecote
Built out of brick with a stone basement level and covered in ivy, it is located in the middle of the garden and is currently used for storage.
The garden shed
Located further back in the garden, a useful wooden shed faces a patio, the latter of which provides a tranquil spot to soak up the sun’s rays surrounded by nature.
The greenhouse
Built at the same time as the house, this 19th-century glass and iron structure is located in the back of the garden, not far from the property’s well.
The Garden
The main garden, of approximately 1,500 m², is located behind the house. This tree-filled area includes three sections, which, together, form a cohesive landscaped sequence. The first part, surrounded by stone walls, the western one of which is topped with a verdant hedge, contains lime trees in the foreground while, in the background, a flowerbed is planted with exquisite fuchsia peonies. Following on from here is a climbing wisteria abloom with spectacular violet clusters, under which strollers can admire the surrounding nature, while a dovecote covered in ivy draws attention to the passageway towards the second part of the garden, nestled between vegetation and stone walls, which includes a second brick patio of approximately 35 m², a stone bench and table as well as a wooden shed. After passing by the latter, an old door opens onto the wildest part of the property, surrounded by ancient trees and containing a well, a greenhouse as well as a gate from which hikers in search of verdant nature can set off on adventure.
Our opinion
This property with its charming dwelling, whose meticulous and tasteful renovations prominently featured its verdant grounds, is the perfect starting point for long walks where one can daydream, forget about life’s cares and enjoy nature’s endless beauty. From the vast garden, accessible from the back of the house, a few steps is all that is needed in order to embark on a voyage past veteran trees and verdant riverbanks, before entering the fertile neighbouring woods. Less than an hour from Paris, this enchanting country house with its noble materials and solid construction has peacefully traversed the centuries cloaked in its lush green mantle, the beauty of which is apparent all year long.
Reference 564003
| Land registry surface area | 1748 m2 |
| Main building surface area | 200 m2 |
| Number of bedrooms | 5 |
| Outbuilding surface area | 116 m2 |
NB: The above information is not only the result of our visit to the property; it is also based on information provided by the current owner. It is by no means comprehensive or strictly accurate especially where surface areas and construction dates are concerned. We cannot, therefore, be held liable for any misrepresentation.

