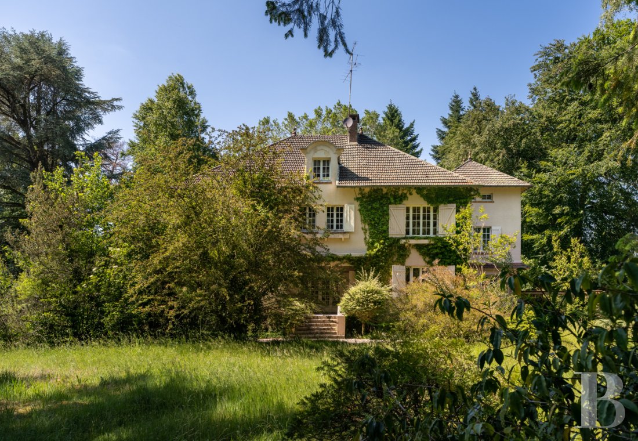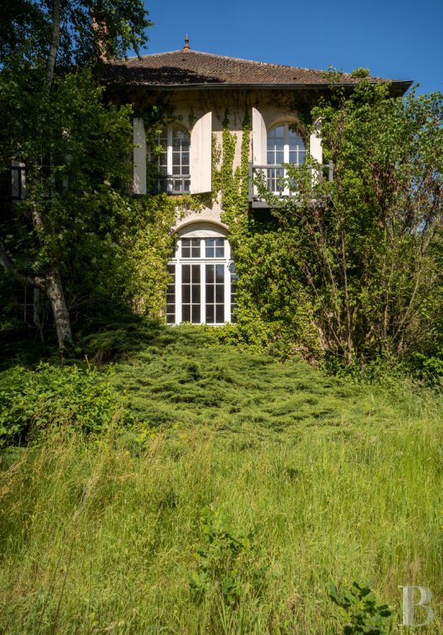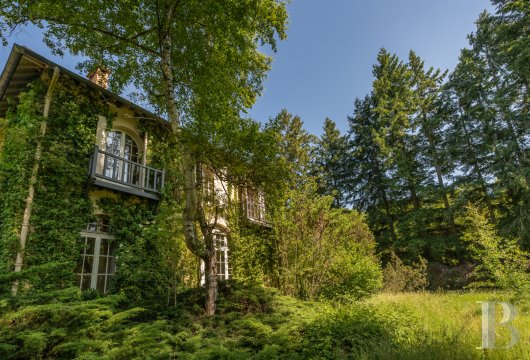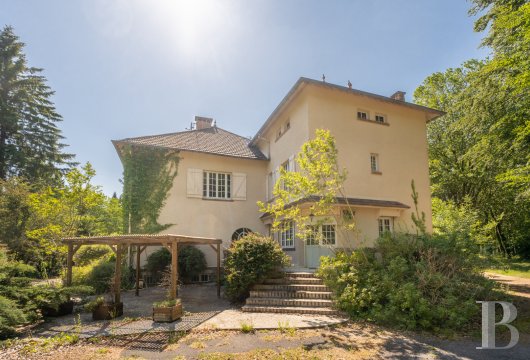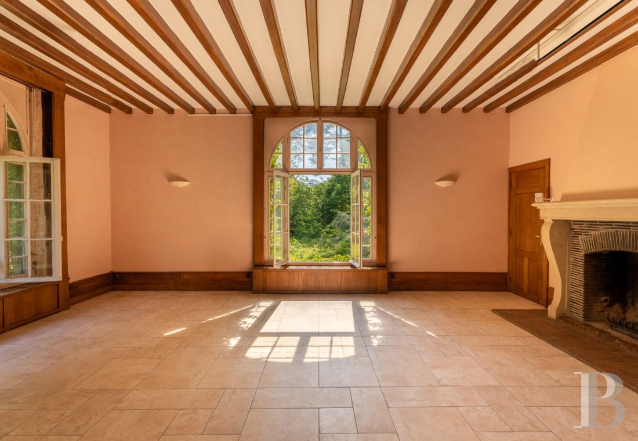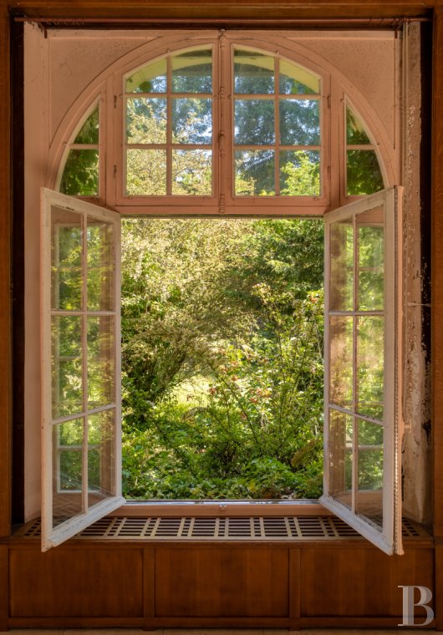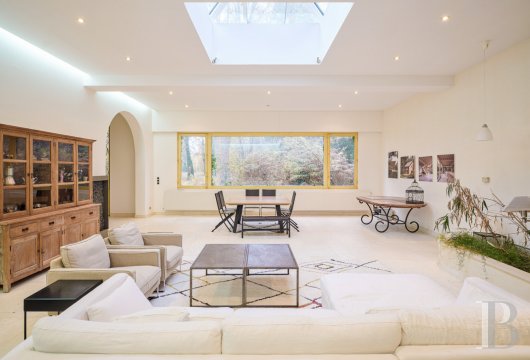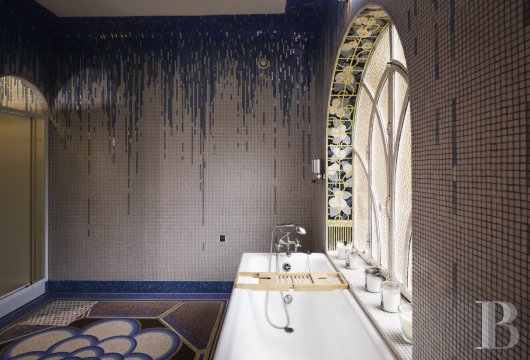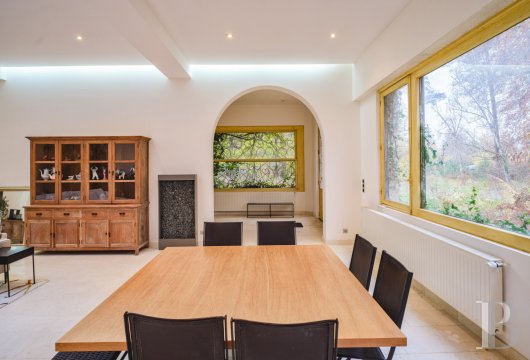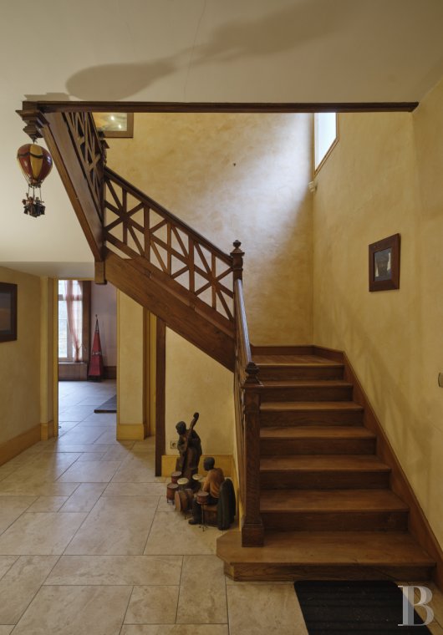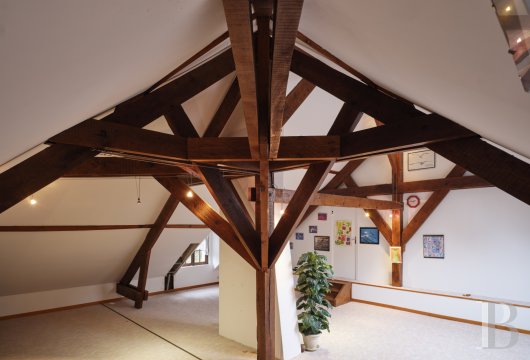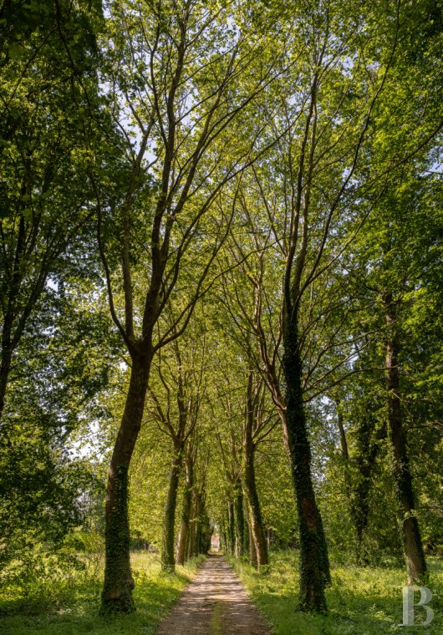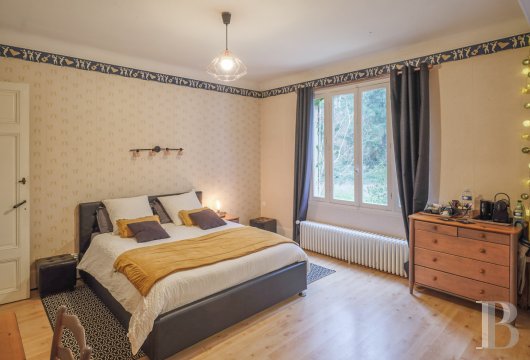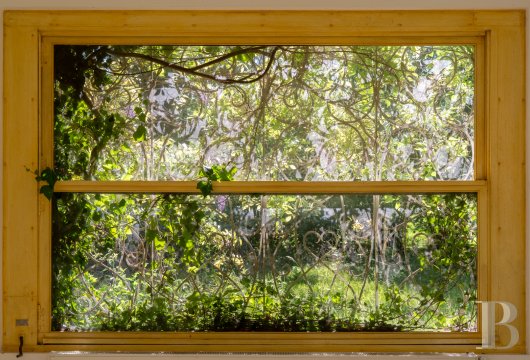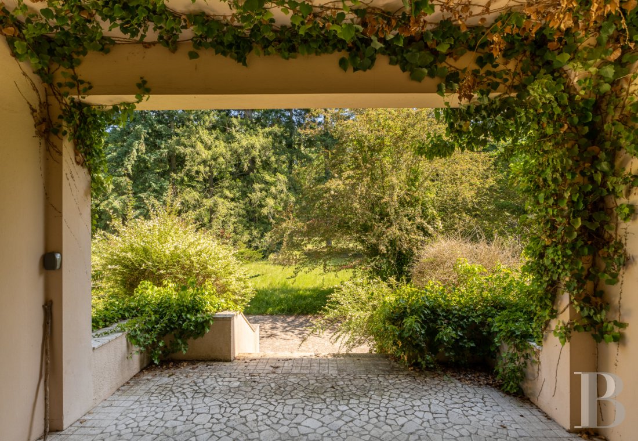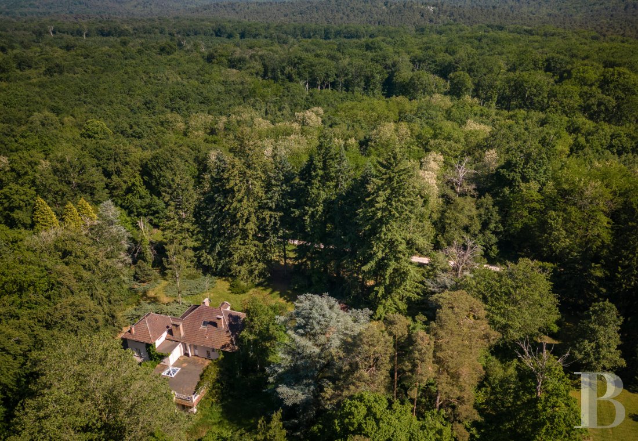Location
55 km south-east of Paris, Porte d'Orléans, with easy access via the A6 motorway, the property is situated on the edge of Barbizon in the heart of a 2.5 ha planted and landscaped estate. In addition to the Grand Villa, this ecosystem will include seven contemporary and ecological forest houses under VEFA (sale in future state of completion). The shopping streets of the painters' village are 4 minutes away by bicycle or 15 minutes on foot. The Grand Villa and the other houses will have two private accesses to the Fontainebleau forest. At the bottom of the garden, two wooden gates will provide access to a pedestrian path, "Le Chemin du Bornage” (the perimeter road), which meanders between the forest and the most beautiful Barbizon villas. This path leads directly through the woods to the central "Grande Rue" of the village or, further into the forest, to the Elephant Rock and to many other outstanding natural sites.
Description
The property is located at the far end of the "La Lisière" forest estate, which covers a total surface area of 2.5 hectares. This project was conceived and designed as a harmonious ecosystem by three innovative founders: the real estate design and development company MA, the architecture firm Cigüe and the Laverne Paysage & Urbanisme agency, for whom "Living on the edge of Barbizon means inventing a new authentic way of life based on immersion in the forest, a change of scenery and a sense of wilderness".
They aim to reconcile nature and urban life in a sustainable manner by focusing on three actions: dwelling, cultivating and connecting. These three actions combine the conditions for the sustainable development of cities and territories to promote comfort and happiness of their inhabitants or users and future generations. Dwelling rather than occupying; cultivating rather than exploiting and connecting rather than confronting or ignoring.
And so, at the heart of this natural domain where private and shared spaces coexist, the Grand Villa features a private plot of 5800 m² facing the forest. An automated gate, accessed from a small village street, will provide vehicular access to the 8 houses on the estate. A driveway with an organic surface will then run along the left-hand side of the park, serving the houses and continuing all the way to a parking area on the eastern edge of the Grand Villa grounds. At the western boundary, the villa will benefit from a natural swimming pool and shared vegetable plots.
The Grand Villa
Built in 1925, with a floor area of approx. 790 m² (550 m² under the Carrez law), the house is divided into three parts. The main section of the house is flanked on the east side by a rear wing, slightly offset at right angles, and a more recent square extension at the back of the house. The south-facing roof has a central domed pediment dormer. With the exception of the extension topped by a flat roof, the tiled roofs are hipped and feature ridge finials. The facades, brightened up with a beige-pink rendering and covered with climbing plants, have multiple windows and glass doors, some of which are semi-circular and often accompanied by small balconies and wooden shutters. Cut and rounded corners, as well as some ironwork ornaments, recall the Art Deco style that flourished at the time of the construction of the Grand Villa.
The ground floor
The ground floor, with a surface area of approximately 275 m², is accessed from three separate entrances located on the south, east and north facades. The main entrance, on the south side facing the forest, opens into an entrance hall which leads on the left to a sitting room with a straight white stone fireplace and, on the right, to a bedroom. This bedroom directly overlooks the forest. It has a bathroom with shower and toilet with white and blue mosaic floor and walls. Opposite the entrance door, a staircase connects to the wing of the residence. A large kitchen of almost 40 m², with its scullery, opens onto a terrace protected by a pergola. A flight of steps also leads down from the central staircase to a vast living-dining room located in the extension. A skylight and lateral openings let the sunlight pour into this room of almost 100 m². The rooms in the extension are floored with large white flagstones.
The first floor
Served by a main quarter-turn staircase with an elaborate wooden railing, a first landing gives access to a large terrace above the extension. A flight of steps leads to the right wing of the first floor containing two bedrooms, a bathroom and a lavatory. The other wing comprises four further bedrooms, a lavatory and two bathrooms, one with a shower and sauna. The floors on this level are mainly straight strip parquet.
The second floor
This last level, reached via a secondary staircase from the first floor, includes an attic, as well as two rooms that could be used as bedrooms, one of which has retained its exposed roof frame.
The basement
A large, half-underground basement spanning the entire surface area of the original building houses the boiler room, a laundry room, a lavatory, a shower, as well as four other unfinished rooms. A small stone cellar adjoins the boiler room.
Our opinion
The 1920's Grand Villa is a wonderful lookout point from which it is possible to "surprise nature at home" in the words of Théophile Gautier, just a short stroll from the bustling cobbled streets of Barbizon. A sleeping beauty between nature and the friendly life of a cultural village, combining history and modernity, the property can be home to family, artistic, associative or professional projects.
The property can be adapted to a number of development options already pre-designed by MA and Cigüe architects:
- space for professional practices, possibly including residential use,
- space for coliving or seminars,
- comfortable private flats between 120 and 140 m², with prices ranging from €876,000 to €1,022,000.
Immersed in the heart of an ecosystem of shared living and protected privacy, it will stimulate the most unusual dreams and thereby open up a new cycle of "Années folles” (crazy years).
2 300 000 €
Fees at the Vendor’s expense
Reference 686745
| Land registry surface area | 5800 m² |
| Main building floor area | 757.9 m² |
| Number of bedrooms | 9 |
| Number of lots | 8 |
French Energy Performance Diagnosis
NB: The above information is not only the result of our visit to the property; it is also based on information provided by the current owner. It is by no means comprehensive or strictly accurate especially where surface areas and construction dates are concerned. We cannot, therefore, be held liable for any misrepresentation.


