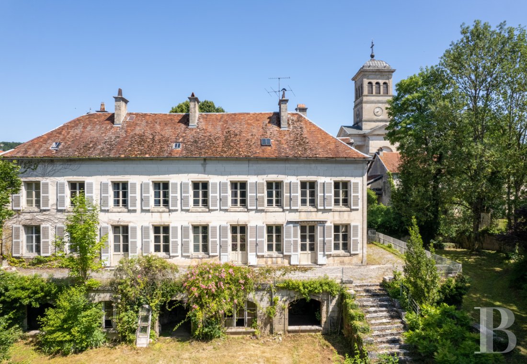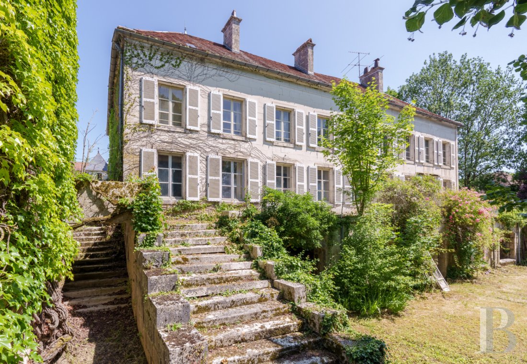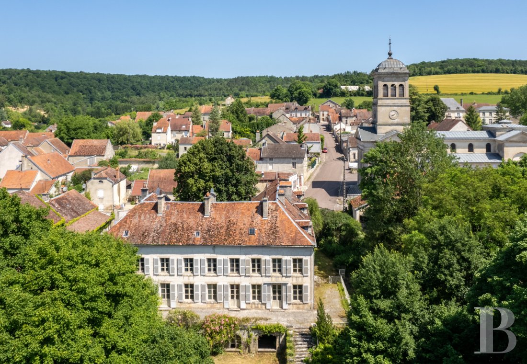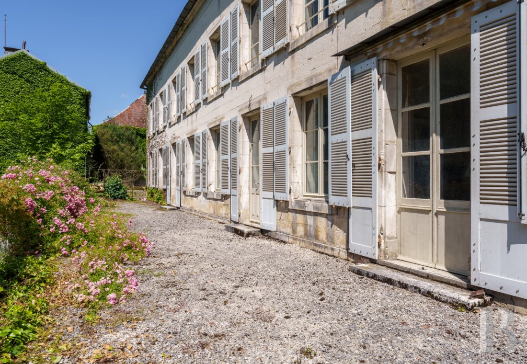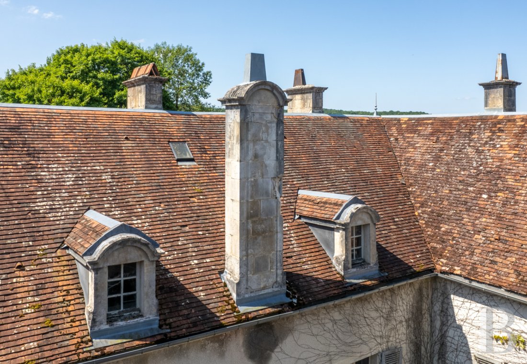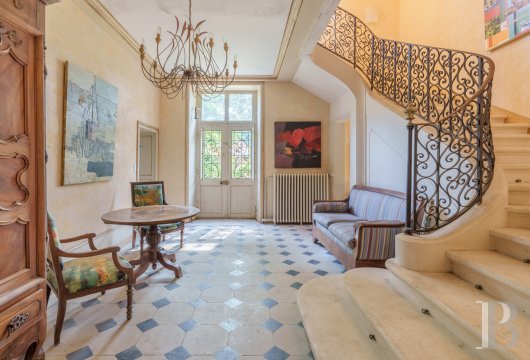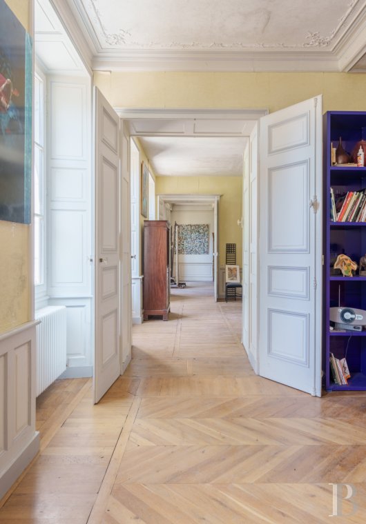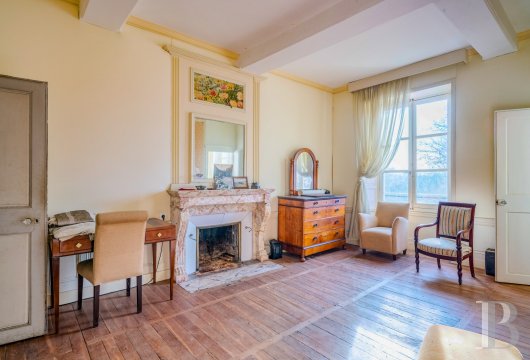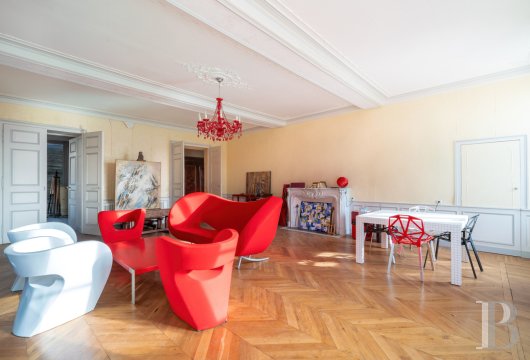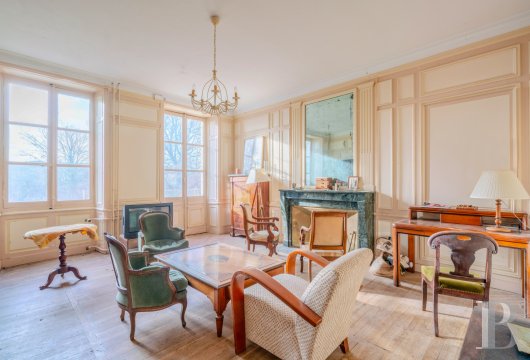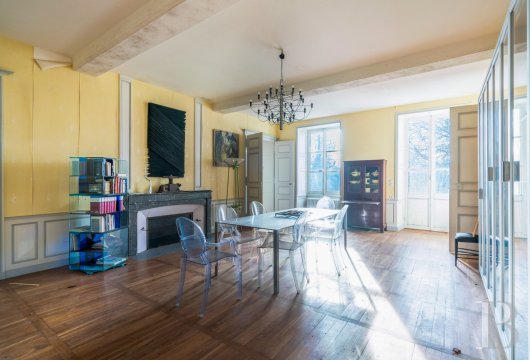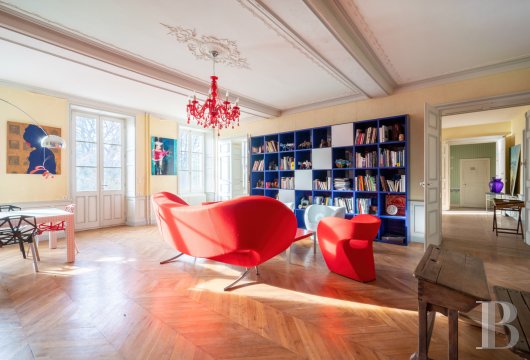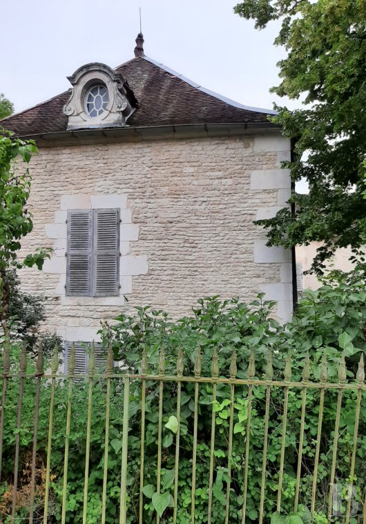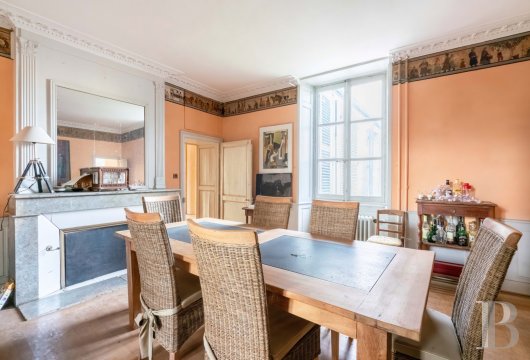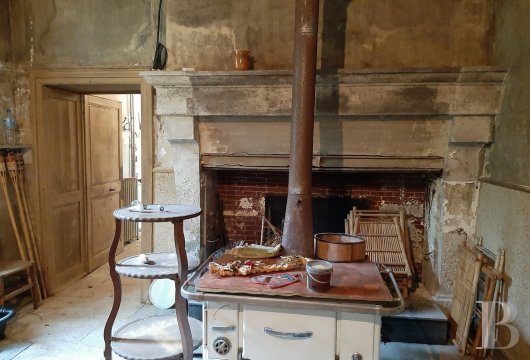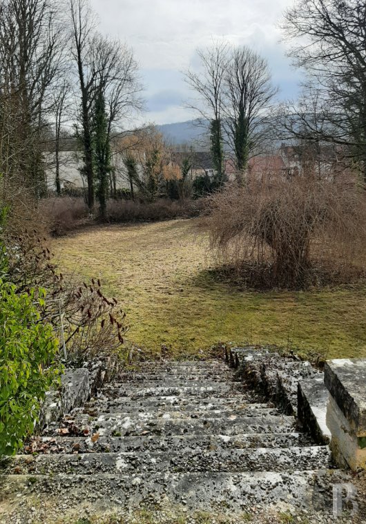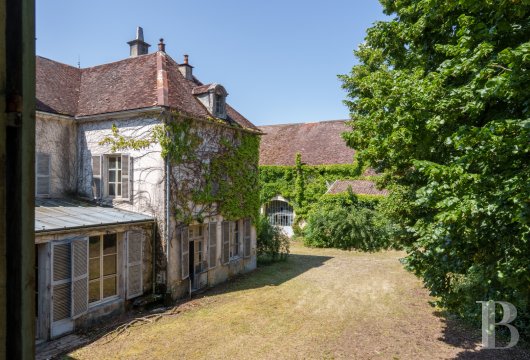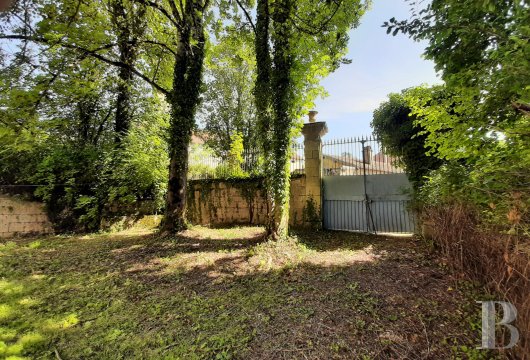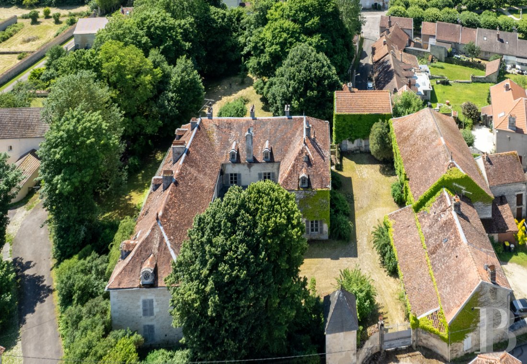Location
The property lies in the village of Voulaines-les-Templiers, north of Dijon, south of Troyes and east of Auxerre. It is equidistant from these three cities – all a one-hour drive away. The surrounding countryside is wooded and undulating. Rivers flow through it. Many long walks and a wide range of outdoor pursuits can be enjoyed in this splendid corner of Burgundy. The area stands out for its natural beauty and architectural heritage, which includes a wealth of chateaux and abbeys.
The Forêts national park, which covers 241,000 hectares, extends around the village and straddles France’s Côte-d’Or and Haute-Marne departments. The protected status of this national park was only recently established. From the property, you can admire, in the foreground, views of Châtillon-sur-Seine public forest with its 10,000 hectares of trees. There you can enjoy off-road bicycle rides, hunts, horse rides and long walks. You can even hear stags bellowing in this forest.
From the high-speed train station in Montbard, about 50 kilometres away, you can reach Paris in one hour by rail. On the nearby A5 motorway, exit 23 is 36 kilometres away and another motorway exit for the south of Auxerre is 100 kilometres from the property.
There are essential shops in the village. And the town of Châtillon-sur-Seine, 20 kilometres away, offers many amenities.
Description
Your gaze is first drawn to the broad main building, which has a ground floor, a first floor, a loft, a basement and a tiled hip roof with gentle slopes. Its ground floor and first floor have nine bays with many windows, which are fitted with painted wooden louvred shutters. Its walls are rendered and coloured.
A vast walled orchard and vegetable patch also belong to the property, on a nearby plot that covers around 3,000m² on lower land in the village, down beside the River Ource. Monk-and-nun tiling caps the walls that enclose them. A central pond and a barn complete this supplementary section.
The grand country house
The house is typical of Burgundian architecture with its roof of small flat tiles. It has three floors and vast cellars beneath it. Its walls are rendered with lime containing local sand. The roof is punctuated with finials and chimney stacks of dressed stone that give the edifice undeniable splendour.
Outside, two terraces edge the house on its east and south sides. Two flights of stone steps lead down to the gently sloping garden, where many trees tower. Beneath the south-facing terrace lies a winter garden with a floor area of around 100m². It looks out at the garden. Natural light floods into this space through windows in arched stone openings. The frost-senstive stone of the structure has been damaged by frost from the harsh winters of the Langres plateau and needs to be restored. Estimates recently drawn up by local craftsmen can help you plan these this restoration work with peace of mind.
The ground floor
The floor of the large entrance hall is adorned with Burgundy stone tiles laid in a pattern with polished black slate square inserts. This spacious hallway features a remarkable staircase with a wrought-iron balustrade. Its stairs are also made of Burgundy stone: blocks with finely carved nosing.
The hall connects to rooms for domestic staff on its right side and to reception rooms on its left side. A small reading lounge with wood strip flooring and cornices with mouldings is adorned with a marble fireplace beneath a white trumeau mirror between pilasters. Straight beyond this small lounge lies a large dining room with chevron parquet, a sculpted stone fireplace and white wooden dado panelling. There is also a larger lounge in this series of reception rooms. It features ladder-patterned parquet, a black marble fireplace framed with two pilasters, and white dado panelling. Beyond it there is a billiard room and a kitchen. The billiard room has the same flooring as the hallway and the same wooden panelling as in the other reception rooms. A large bedroom with a fireplace with columns and a bathroom complete the ground floor on this side of the hallway.
On the other side of the hall, a small service hallway and a boot room lead to a little dining room and a former kitchen – a vast room dedicated to domestic staff. A utility room and a pantry with a stone sink complete this section. The kitchen could be renovated to become an extensive space for everyday life centred on its monumental fireplace. Two separate lavatories and two service staircases at the house’s two ends lead upstairs from the cellars.
The first floor
The staircase leads up to a broad landing. A long corridor connects to ten bedrooms, a bathroom, a shower room, a small office and a walk-in wardrobe. All these rooms have stayed as they were in the mid-20th century and need to be refurbished and adapted to modern tastes.
The second floor
The second floor has sloping attic ceilings. Today, this level is not used as living space at all. It has three small bedrooms that the domestic staff used to live in. There is also a vast loft space up here that used to serve as a utility room. Restoration work on the roofing can be seen up here: sheeting lines the roof and the dormers have been entirely restored. This renovation work should be continued so that the whole roofing is changed.
The basement
The cellars take up the entire space beneath the house. You can easily reach them from the service hallway inside the building and from one of the service staircases. There are ten cellars of different sizes. One of them is a boiler room, which houses a recently installed boiler. The series of cellars snake under the ground floor and connect to areas beneath the east and south terraces too. An old winter garden lies under the south terrace and requires restoration as its frost-sensitive stonework has been damaged by wintry weather over time. An estimate for this restoration work was recently drawn up by a builder and a stonecutter who is one of France's finest specialist craftsmen.
The terrace
Two terraces adjoin the house. One faces east and the other one faces south. The first one is paved and faces the main entrance gate and the service entry. The second one is bathed in sunlight. The living rooms and dining room lead straight out onto it. It extends above the old winter garden and looks out at the garden dotted with linden trees and maples.
The outbuildings
There are five outbuildings. They stand around the main edifice and line the front courtyard.
The gardener's house
The gardener’s house has three floors and a gable roof of small, flat tiles. It closes off one side of the front courtyard. Inside, its old tiling, exposed beams and fireplace give it charming authenticity. It needs to be restored even more than the main house does to become a dwelling again or a gîte. The ground floor offers a tiled lounge with a fireplace, a shower room, a separate lavatory and a kitchen. The first floor has three small bedrooms, a bathroom and a separate lavatory. The house has central heating from gas stored in large gas cylinders. The house also includes a vast scullery in a semibasement that you reach from the garden. This extensive space is vaulted and tiled with stone slabs. A few windows let natural light into it. The room is especially cool, so it seems to have been made for relief from the summer heat. A shaded terrace adjoins it.
The barn
The barn stands between the orangery and the gardener’s house. Two cars can be parked inside it. A former saddle room at the back of it could be restored. Upstairs there is a room that could serve as a workshop.
The orangery
The orangery includes a space with a large stage that is raised by around 1.5 metres from the floor. This stage has a theatre curtain. Here, plays and concerts can be performed. The floor of the rest of this space is extensive with a capacity for hosting several dozen guests. Its large, fully glazed double door underlines its initial purpose as an orangery. An upstairs level offers a space with the same floor area.
The woodstore
The wood store stands at the entrance to the courtyard. It is crowned with a single-slope roof of monk-and-nun tiling. Its roof tiles are typical of outbuildings in northern Burgundy. The shape of these tiles recalls those often used in the south of France.
The dovecote
A small tower with three levels stands beside the entrance to the service court. It is crowned with a pyramidal slate roof. Its openings with protruding stone blocks recall the tower's initial purpose as a dovecote. Inside, renovation work is needed to restore a terracotta-tiled floor.
The garden
You reach the garden from the terraces via four flights of stone steps. The area covers around 5,000m². The walls that enclose this garden are covered with tiles and flat stones. On the other side of these walls, paved alleys separate the property from neighbouring dwellings. Many age-old trees cast welcome shade over parts of the garden.
Two small towers also stand in this garden. The first of these two towers is square with rendered walls. A pyramidal slate roof crowned with a finial caps this tower. The structure adjoins the north gate like a watchtower. The second tower stands at the bottom of the garden. It looks similar to the other tower. Inside, it offers a bright room on the ground floor that would be ideal as an artist’s studio.
The vegetable patch and orchard
You have to walk a short distance down to a lower part of the village to reach the vegetable patch and orchard, which lie beside the River Ource. This vast walled plot covers over 3,000m². The tall walls that enclose it are covered with monk-and-nun tiling. A barn made of dressed stone marks the entrance to this walled plot. A round pond supplied with water lies in the middle of the plot. This stone pond can be used to water the vegetable patch and the many fruit trees that grow in the orchard. Indeed, you have to water the plants with water that is mild in temperature, like rainwater, rather than water that is too cold.
Our opinion
This splendid property is typical of 19th-century country homes. It offers vast spaces, both inside and outside. Indeed, this hidden gem is designed to host guests perfectly: it includes a multitude of bedrooms and elegant reception rooms. Close attention has been paid to its beautiful decorative features. Everything here has been masterfully designed for leisure and entertaining – from the welcoming house to the garden-facing terrace, from the artist’s studio to the orangery’s theatre. This wonderful place is now waiting for new owners to restore it with a similar purpose or adapt it to any exciting new project.
Reference 700936
| Land registry surface area | 8620 m2 |
| Main building surface area | 668 m2 |
| Number of bedrooms | 8 |
French Energy Performance Diagnosis
NB: The above information is not only the result of our visit to the property; it is also based on information provided by the current owner. It is by no means comprehensive or strictly accurate especially where surface areas and construction dates are concerned. We cannot, therefore, be held liable for any misrepresentation.


