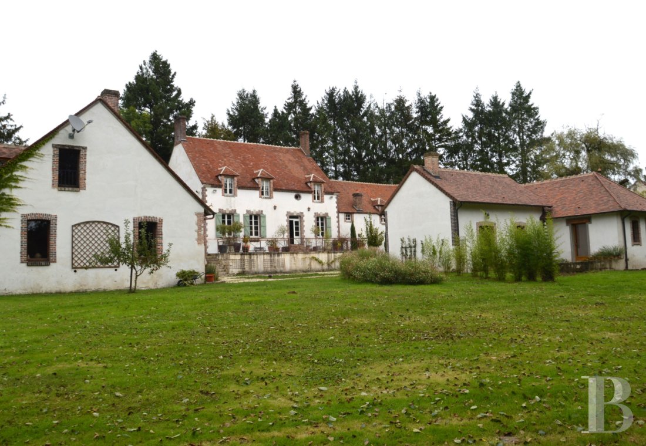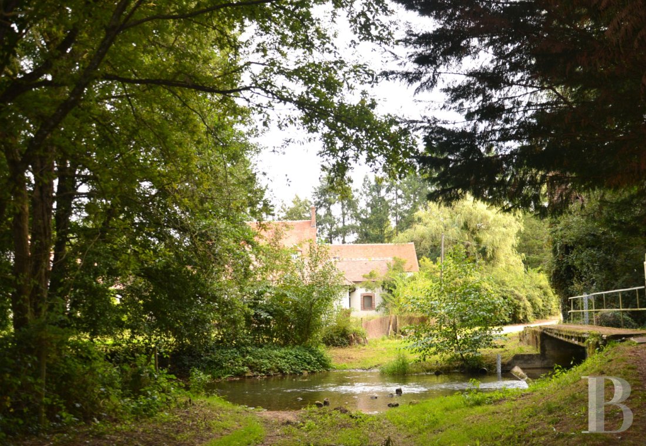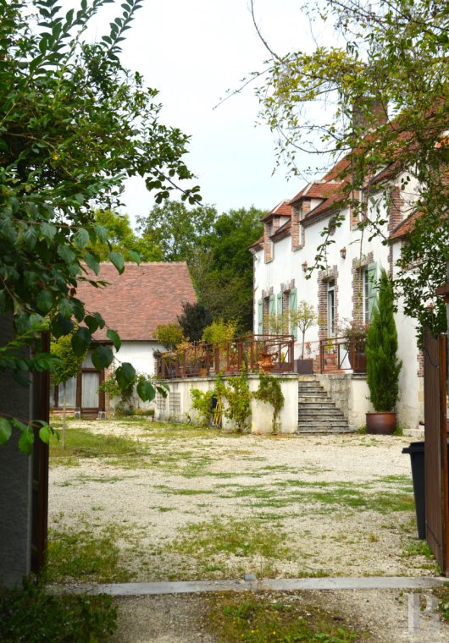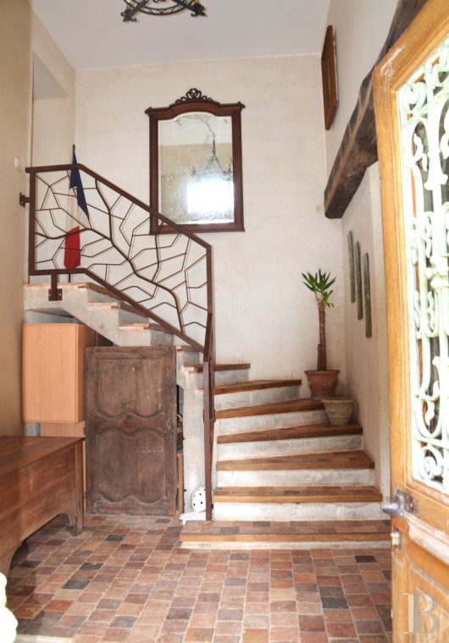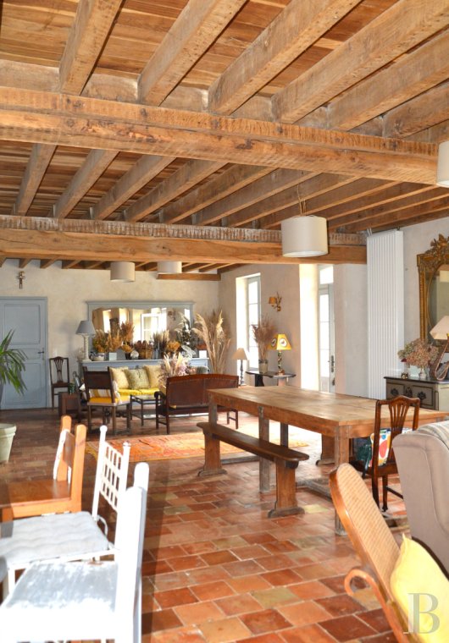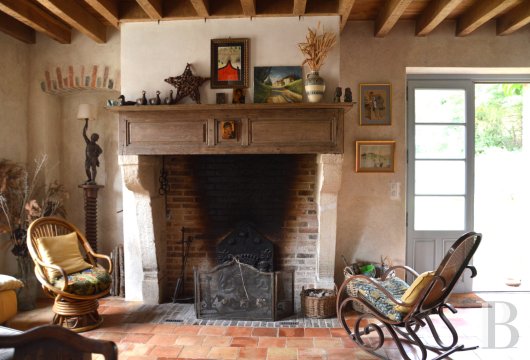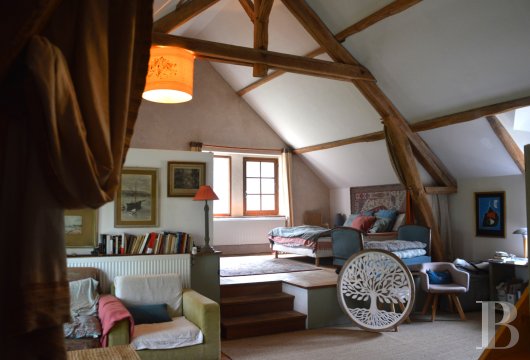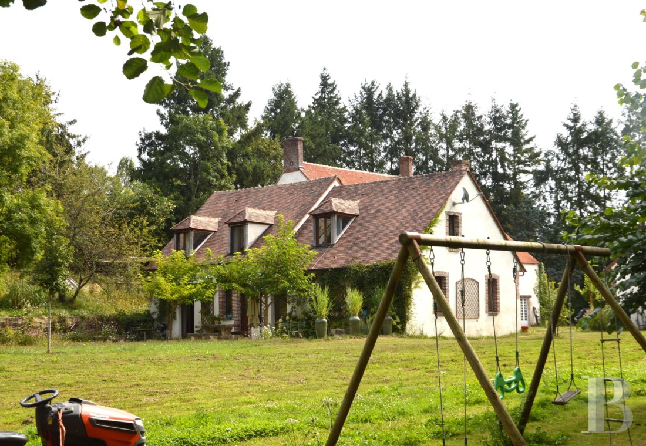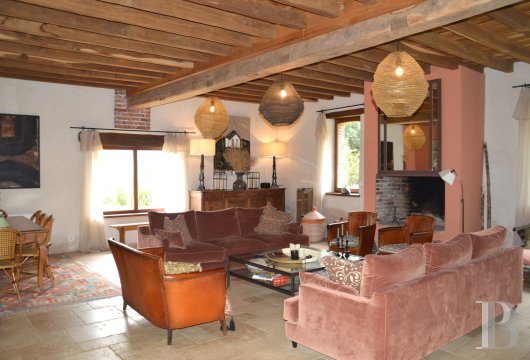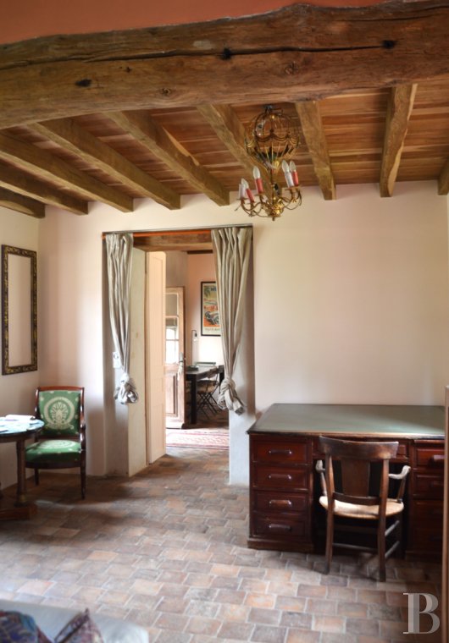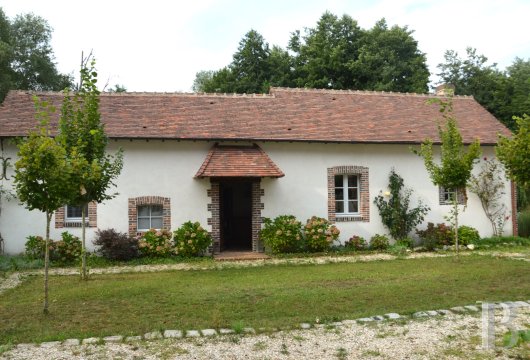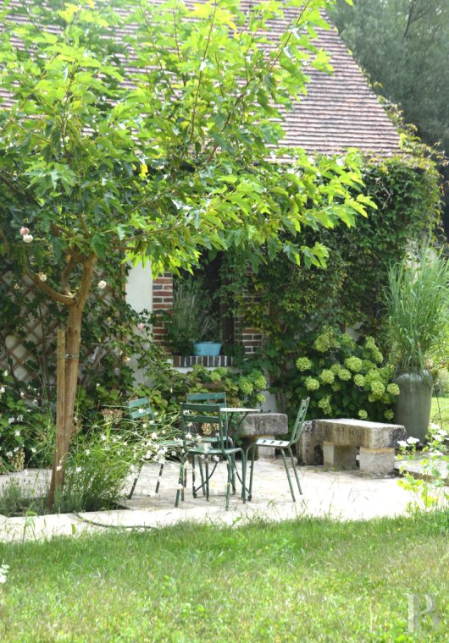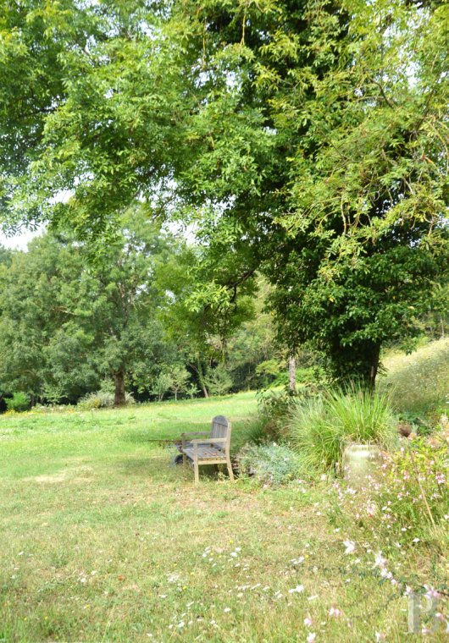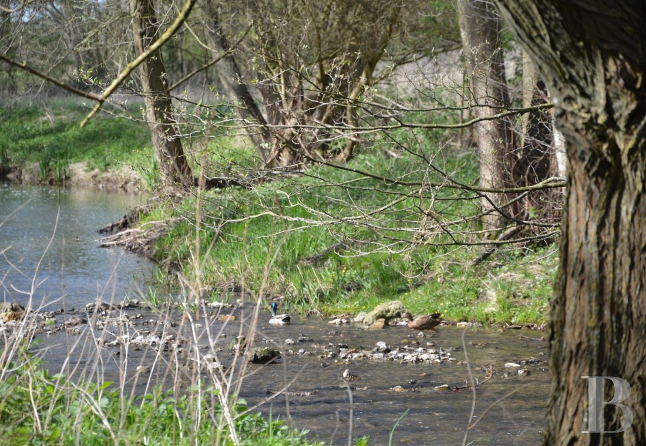Location
In the Centre-Val de Loire region, the property is located in a Loiret village hamlet of 670 inhabitants. The small cities of Châtillon-Coligny and Château-Renard are located a few minutes away by car, while, in 10 kilometres, a train station provides service to the Bercy station in Paris. In addition, via the A6, A77, A5 and A19 motorways or the N7 A-road, it is possible to reach the capital in one hour and twenty minutes. Forty minutes away are the prestigious wineries of Chablis and Sancerre, while the local architecture is rich with historical, old buildings. The region also offers many activities and pastimes, such as “Loire by bicycle”, which is part of the EV6 Rivers Route, hikes, nearby golf courses, boating, hunting, game fishing, in addition to many others.
Description
With approximately 1.5 hectares, the property includes an area planted with a variety of trees, a vast meadow that runs along the Aveyron River as well as buildings that date from the 18th and 19th centuries, which have been entirely renovated and converted. Surrounding a central grassy courtyard facing south, they include the main house, a former barn as well as a small guesthouse and represent a total floor area of approximately 545 m².
Rectangular in shape, the main house is divided into two sections that communicate with one another via a common wall. The larger of the two is slightly taller due to the terrain’s difference in height, while the building itself was partially constructed over a vaulted cellar. With approximately 265 m² of floor area, the house has three floors, not counting the cellar and workshop. Built out of stone and covered in white plaster, the house’s northern and southern façades are cadenced by many windows safeguarded by shutters, while brick is used for the quoins as well as the window and door surrounds.
Covered in traditional flat tiles, the gable roof is punctuated by four hipped hayloft dormer windows, while a wide patio protected by a wrought-iron railing runs along the entire length of the dwelling’s main section. In addition, the wood-framed windows and glass doors have either single or double glazing.
The Main House
The garden-level floor
Several entrances provide access to the first part of the dwelling. Located on the garden level, an entrance hall with a floor-to-roof-ridge height of 4.4 metres includes a wide staircase with terracotta tile steps and a bronze-colour iron railing that leads upstairs. The entrance hall, also with a terracotta tile floor and white-painted walls, leads to a storeroom, the cellar with a well and a workshop with a floor area of approximately 45 m², which is accessible via an arched doorway. In addition, a second entrance, accessible via the patio after ascending a few steps, opens onto a living room.
The first floor
All the rooms on this level give onto the living space of approximately 65 m². With a light-colour antique terracotta tile floor, this bright room is heated by a wide stone and brick fireplace adorned with a wooden mantle taken from the neighbouring chateau, while all the sandblasted ceiling beams have been left visible and the walls are covered in natural lime plaster. An open kitchen of nearly 15 m² faces the garden on the northern side of the house and includes wooden cabinets and counters, a stone sink and a terracotta tile credenza. In addition, a library and a lavatory with washbasin are located nearby.
In the middle of the house, a quarter-turn staircase with terracotta tile steps leads to the top floor, while, to the side, a few steps provide access to a vast multi-level space of approximately 80 m². A bedroom, with oak hardwood floors and a grey-tile walk-in shower, has been created under the eaves, while wide, wood-framed, double-glazed picture windows bathe the room in light. Lastly, an exterior patio, in the process of being renovated, needs to be completed.
The second floor
This floor includes three bedrooms, a laundry room/walk-in wardrobe, lavatory and a bathroom in Burgundy stone tiles. The floor is covered in solid oak hardwood and seagrass matting, while the walls have been painted white.
The Former Barn
Rectangular in shape, with approximately 205 m² over two floors, the former barn’s plaster-coated stone walls are adorned with climbing wisteria, rosebushes and Virginia creeper. Bordered by a wide patio in Burgundy stone on its northern façade, the area surrounding the former barn includes planters filled with hydrangeas, flowering trees, stone tables and benches, which participate in highlighting its unobstructed views over the grounds. In addition, the drop-arch, bull’s-eye windows are all original, the former wooden carriage door has been replaced by a glass front door and brick is used in all the window and door surrounds, which are sometimes topped with oak lintels. Lastly, the local tile gable roof is punctuated on one side by three hipped dormer windows and equipped with copper rain gutters.
The ground floor
With a floor area of approximately 115 m², the front door opens onto an entrance hall with a floor-to-roof-ridge height of 7 metres, which leads to all the rooms and includes a quarter-turn staircase safeguarded by a finely-crafted ironwork railing, as well as a lavatory and large cupboard. Heated by a fireplace with a straight chimney hood, the approximately 60-m², dual-aspect living room has lime-plastered walls, which highlight the sandblasted wooden ceiling with its exposed beams. A fitted kitchen with a stone sink atop a stone and faience-tile credenza opens onto the patio, while a small space leads to a vast bedroom with a shower room and lavatory, which also gives onto the patio. In addition, Burgundy stone tile floors can be found throughout this level.
The upstairs
With a floor area of approximately 90m², a central landing provides access to either side of this level, which has straight-plank hardwood floors and exposed ceiling beams throughout. On one side, a small space leads to two bedrooms and a shower room with lavatory, while the other side includes a bedroom with a bathroom as well as a separate shower room with lavatory, the floors of which are either decorated in small beige and white faience tiles or large grey tiles.
The Guesthouse
A former stable, renovated in a style resembling the other two houses, the guesthouse has a floor area of approximately 75 m². Built out of stone and covered in white plaster, this building includes a rectangular main building and a right-angle wing. With brick door and window surrounds, its two entrances are topped with hipped eaves covered in local flat tiles, similar to its gable roof fitted with copper rain gutters. In addition, a small patio with a view of the river is located behind the house.
Inside, the foyer provides access to all of the rooms: a kitchen-dining room with a stone fireplace, a bedroom heated by a wood stove, a shower room with faience tiles, a lavatory as well as a living room with a stone fireplace. With terracotta tile floors, white walls and sandblasted, exposed ceiling beams in all the rooms, the majority of the wood-framed windows have double glazing.
The Storage Building
Built out of stone and located next to the vestiges of a former priory, it is currently abandoned. Open on one side with a floor area of approximately 105 m², its roof, covered in local tiles, is in need of repair.
The building, which is not listed or registered as a historical monument, does however arouse much curiosity since it is most certainly and closely linked to the Cistercian abbey of Fontainejean (1124-1790) built in the Aveyron valley, 5 kilometres from the property.
The Grounds
A first-category river, the Aveyron, which originates 20 kilometres away in a small Burgundy village, runs alongside the peaceful hamlet, while a footpath, the GR 13, and a hedge of hardy shrubs separate the dwellings from the abandoned former priory and the open storage building.
With approximately 1.5 hectares, the grounds are planted with beeches, weeping willows, oaks, fruit trees, ashes, spruces and other conifers, while a meadow of approximately 5,800 m² is located next to the river.
Our opinion
On this property, protected by untamed nature, an almost monastic peace reigns throughout. Although located near essential shops and services, its exceptional location still retains an aspect of secrecy, while its 18th and 19th-century buildings have been tastefully renovated and carefully maintained with high-quality materials. With its handful of outbuildings, the property is perfect for either a family or a tourism and artistic-based activity.
695 000 €
Fees at the Vendor’s expense
Reference 573569
| Land registry surface area | 1 ha 47 a 17 ca |
| Main building floor area | 265 m² |
| Number of bedrooms | 8 |
| Outbuildings floor area | 282 m² |
| including refurbished area | 282 m² |
French Energy Performance Diagnosis
NB: The above information is not only the result of our visit to the property; it is also based on information provided by the current owner. It is by no means comprehensive or strictly accurate especially where surface areas and construction dates are concerned. We cannot, therefore, be held liable for any misrepresentation.


