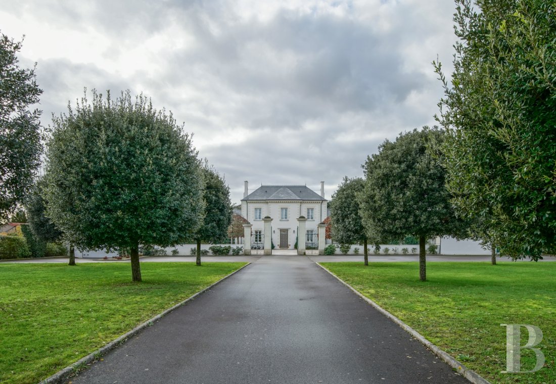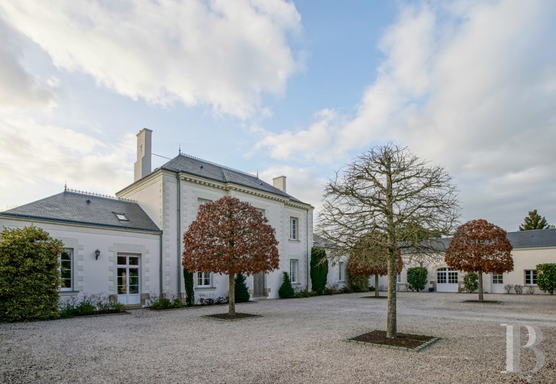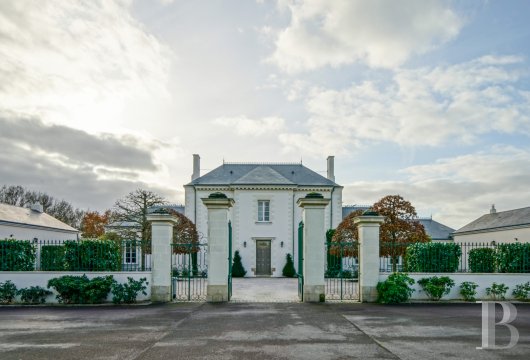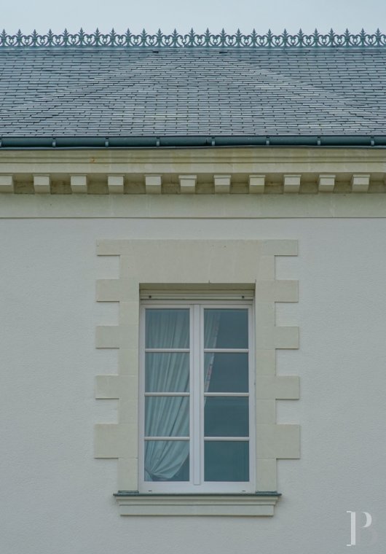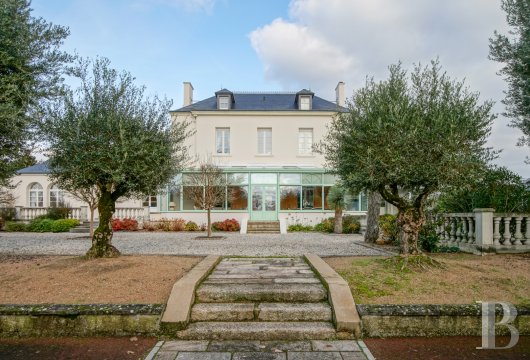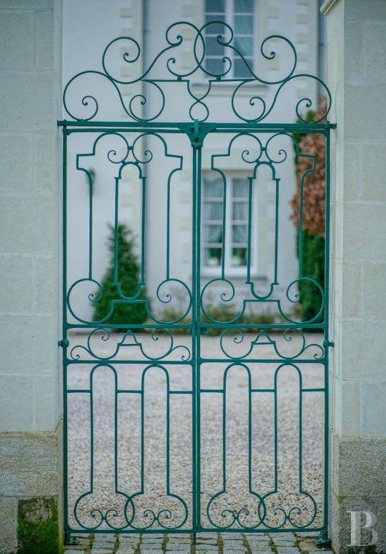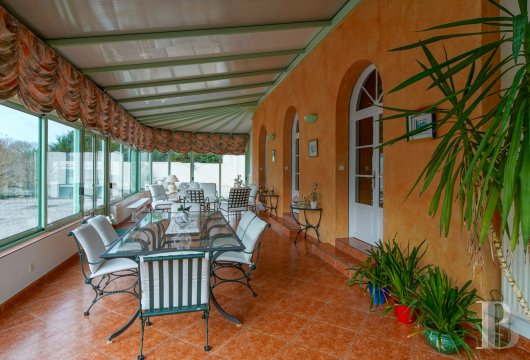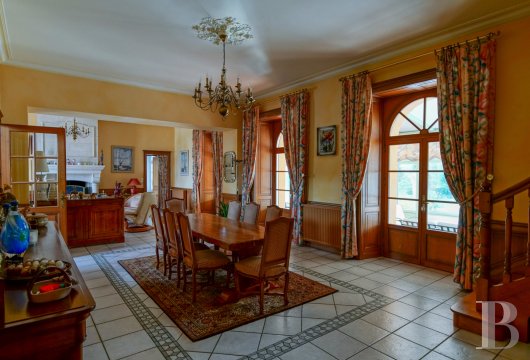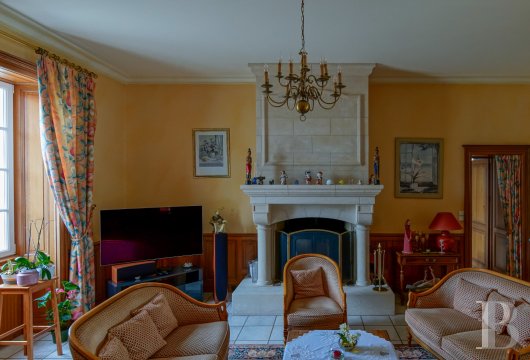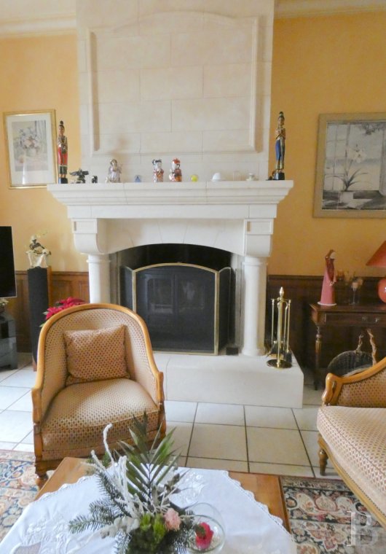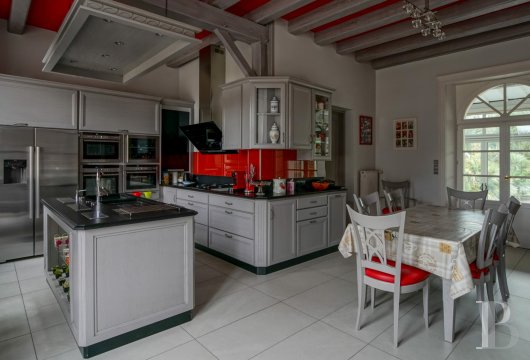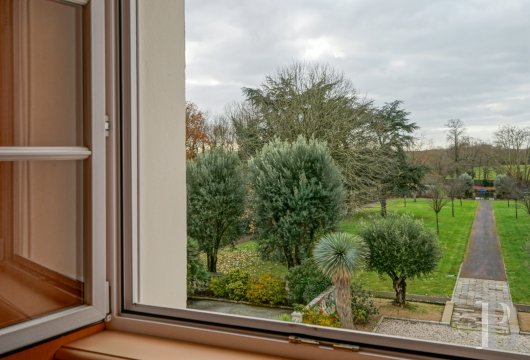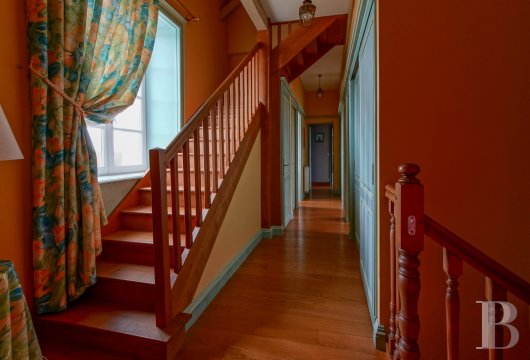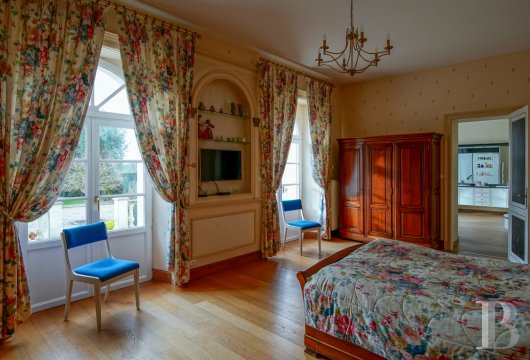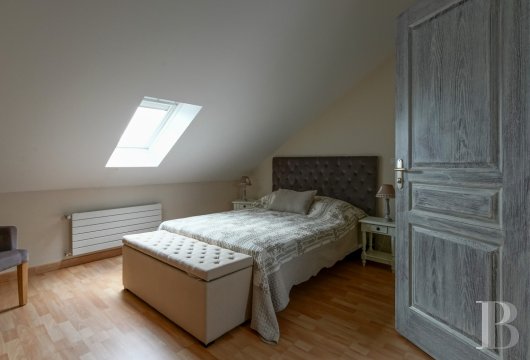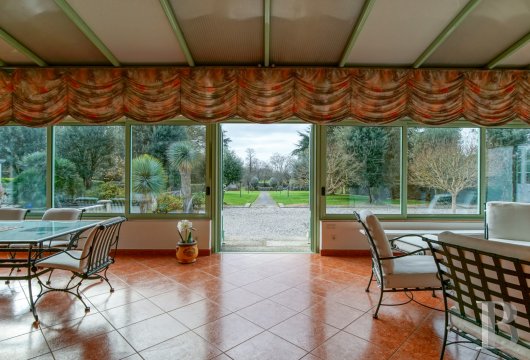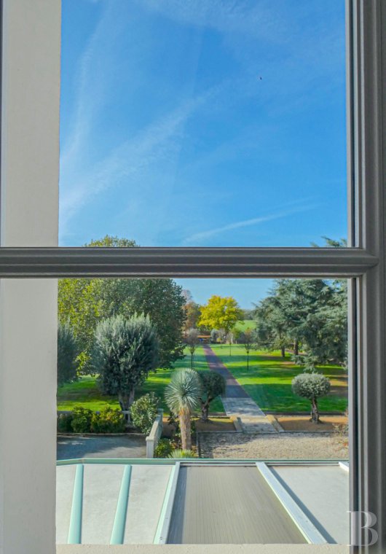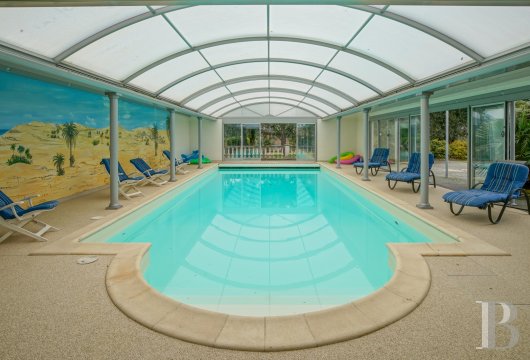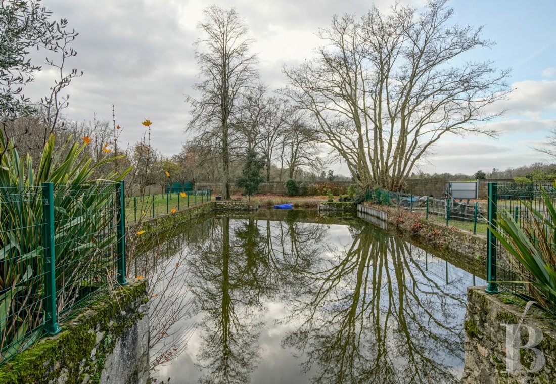garden that covers over a hectare and includes a pond and outhouses

Location
The property lies around six kilometres south of the city of Nantes, near vineyards and close to Grand-Lieu lake. It is only thirty minutes from the Atlantic coast. These lush grounds form a bridge between city and country life. The home is not far from a town of 9,000 inhabitants. And it enjoys the nearby city’s surrounding area of influence, which includes a high-speed rail station that is just fifteen minutes away and an international airport that lies ten kilometres from the property. Motorway connections are conveniently close too.
The area’s enchanting countryside can be easily discovered via walking trails that wind through forests, along rivers and past fine mansions.
Description
The house
The edifice is rectangular. It is made up of a main section with three levels that is extended with lower pavilions at each end. Two wings protrude at right angles from the main section, framing it. On the road side, the house’s facade looks northwards. A perfectly symmetrical design spreads out from its entrance door. On the garden side, the building’s rear face looks southwards. It is punctuated with arched French windows that lead to a vast swimming pool and to the wonderful grounds that cover over a hectare. The edifice’s hipped roof is covered with slate tiles, as are the gable roofs of its two front wings. The roof ridge is crowned with a decorative metal crest and zinc finials. The walls are rendered. The cornices, quoins and door and window surrounds are made of tuffeau stone.
The ground floor
You enter the central entrance door from the main courtyard. The entrance door opens into a hallway that connects to a cloakroom and a lavatory. The hallway leads to an extensive 65m² reception room straight ahead that includes a fireplace, a lounge and a dining area. Arched French windows take you into a 56m² conservatory. This conservatory was originally a timber construction. It has been rebuilt exactly as it was before but in aluminium. On one side, the entrance hall also connects to a main bedroom and its en-suite bathroom. Opposite, a well-equipped fitted kitchen is filled with daylight from its dual-aspect position. It leads to a second conservatory. The latter is capped with a retractable roof and connects to a swimming pool room that covers over 150m².
The left wing extends this space for relaxation and includes a row of rooms: a barbecue room that serves as a summer kitchen, a bar in a former stable and a cellar. At the end of this wing lies a garage in which four vehicles can be parked. There is a loft above it. In the right wing, there is a boiler room, a utility room and an office. The ground-floor rooms, including those in the wings, connect to one another. So they can all be reached from inside the house, which creates a free flow throughout the dwelling.
The first floor
From the living room, a flight of timber stairs leads upwards, all the way to the attic floor. On the first floor of the main section there are four bedrooms, including an entirely separate suite with its own bathroom and lavatory. The three other bedrooms, one of which has a sloping roof, share two shower rooms and a lavatory. A corridor with an oak parquet floor connects to them. All of them are generously filled with daylight through large south-facing windows that offer clear views of the garden and horizon. The right wing is made up of a series of rooms beneath open beams, offering many spaces that could be converted. At the same level, there is a room that you reach via a staircase in the kitchen. It could be converted into a sixth bedroom.
The second floor
The top floor covers around 83m², directly beneath the roof in an insulated attic with its original truss beams exposed. Two garden-facing dormers fill the space with daylight. This level is waiting for a finishing touch so that new rooms can be created in it.
The outbuildings
The path that edges the eastern side of the grounds leads to a group of outhouses that cover around 240m² in total. They are set back from the garden and include a storeroom for gardening tools, a workshop, a woodshed, a tunnel greenhouse, a kennel and a covered court.
At the end of the left wing, a garage of around 64m² is doubled in surface area with a mezzanine storage space that runs its entire length.
The swimming pool
The swimming pool is 12.4 metres long and four metres wide. It is treated with chlorine and lies beneath an automated retractable roof. It is part of a space for relaxation that covers over 150m², leads out into the garden and connects directly to the mansion.
The control room houses an automated system for managing the water quality continuously and comprehensively.
The garden
The splendid garden is like an extension of the house. A neat, lush lawn stretches across it like a carpet and tall walls surround it. It extends southwards, covering over a hectare. Two terraces look down over it. Rounded dressed-stone balusters with mouldings line these two terraces. The garden’s layout is symmetrical, running in a straight line edged with granite. It combines remarkable old trees with more recent Mediterranean vegetation that includes palm trees and olive trees. Evenly spaced cedars over a hundred years old form an avenue that takes you down to the bottom of the garden and directs your gaze towards the clear view beyond. A walled pond supplied with water from springs frames the beautiful vista. The garden also includes an orchard and a vegetable patch.
Our opinion
This sublime property is an oasis of absolute calm, shielded from urban bustle yet just a stone’s throw from a large city. It is the ideal family dwelling and the perfect home for several generations to enjoy. The property could also be used for other purposes, given the many unused spaces that offer exciting possibilities for transformation. The fine edifice has been kept in a flawless state. Its inviting interior is elegant, spacious and cleverly designed. The panoramic vistas of its beautiful garden seem to extend the house outwards and magnify its roomy spaces. Two splendid conservatories and a swimming pool provide spots for blissful relaxation with complete privacy, free from constraints. And this bijou mansion lies only half an hour from the delightful beaches that dot the nearby Côte de Jade coast.
1 996 800 €
Fees at the Vendor’s expense
Reference 443657
| Land registry surface area | 1 ha 25 a 92 ca |
| Main building floor area | 455 m² |
| Number of bedrooms | 5 |
| Outbuildings floor area | 240 m² |
French Energy Performance Diagnosis
NB: The above information is not only the result of our visit to the property; it is also based on information provided by the current owner. It is by no means comprehensive or strictly accurate especially where surface areas and construction dates are concerned. We cannot, therefore, be held liable for any misrepresentation.

