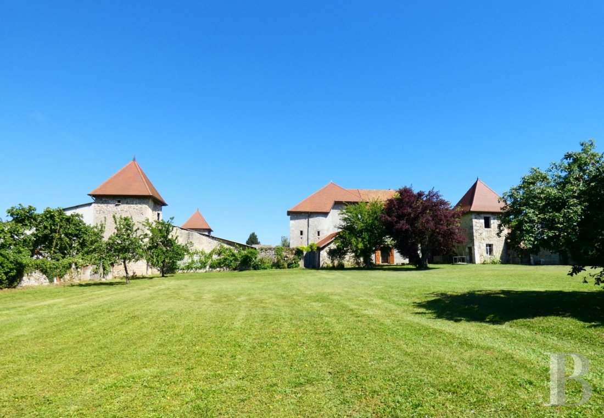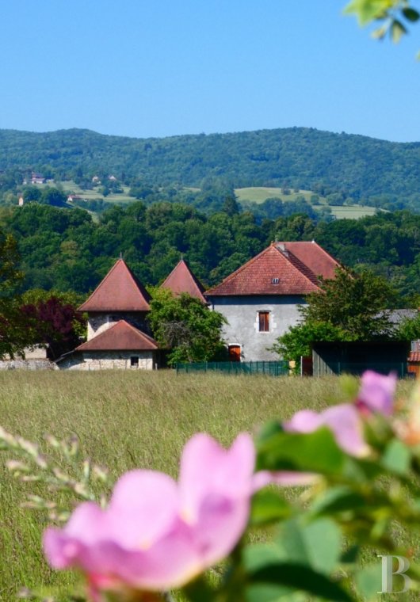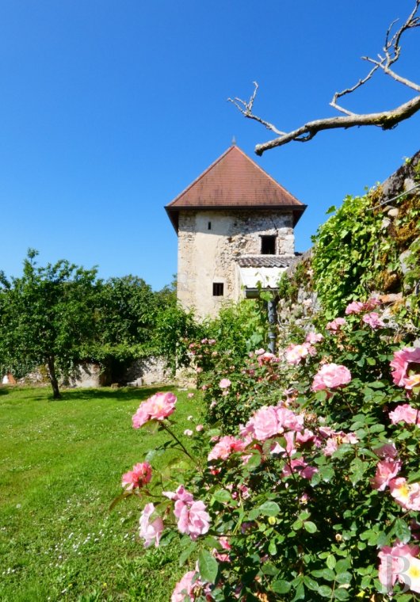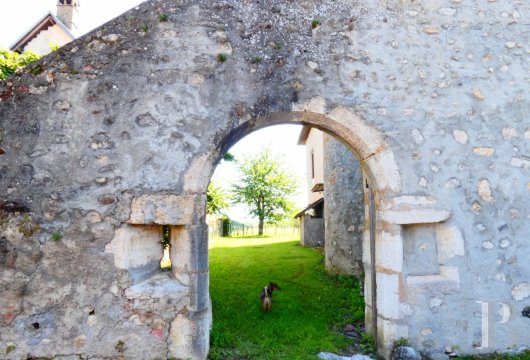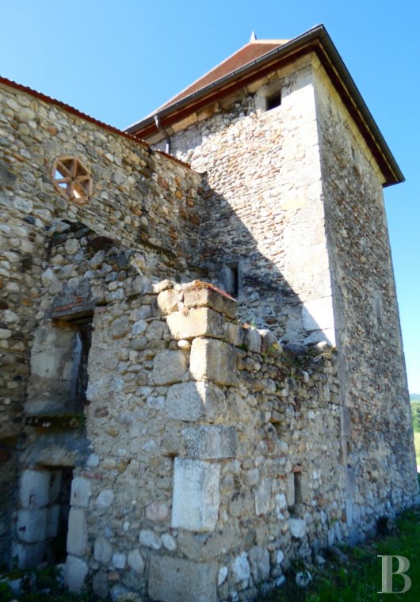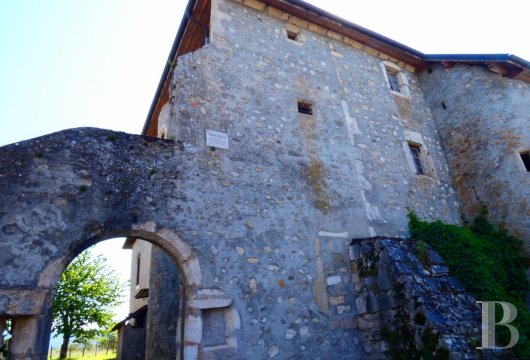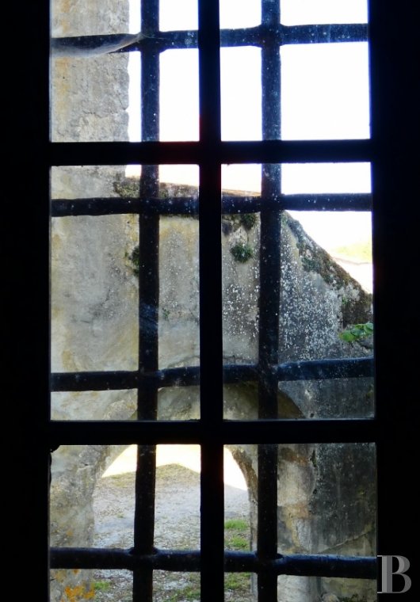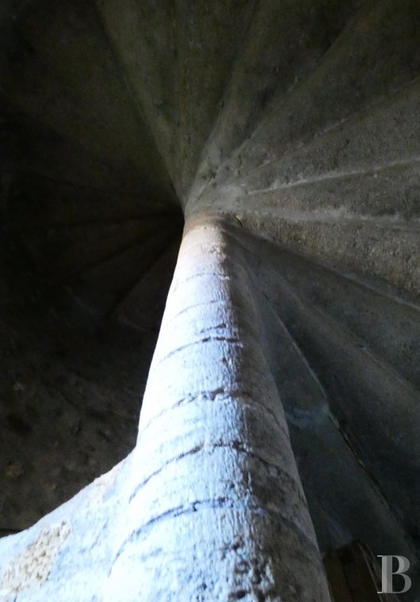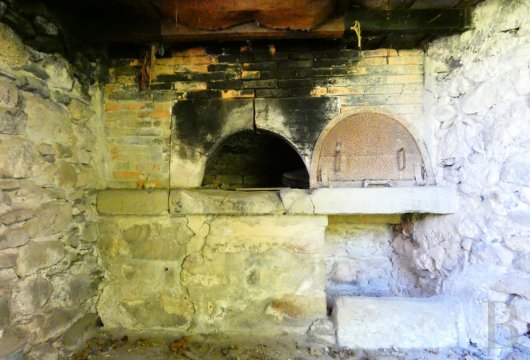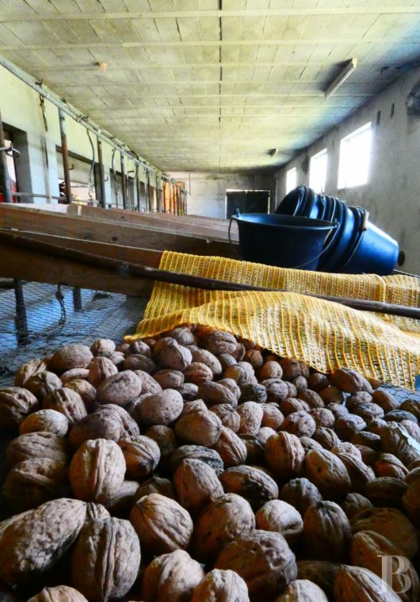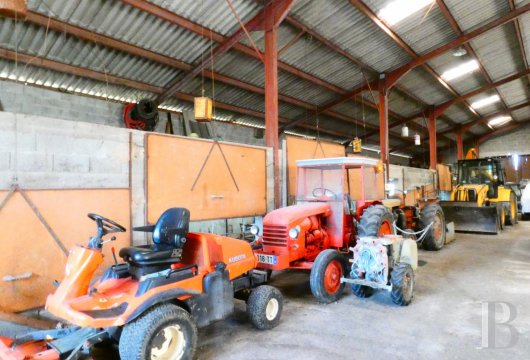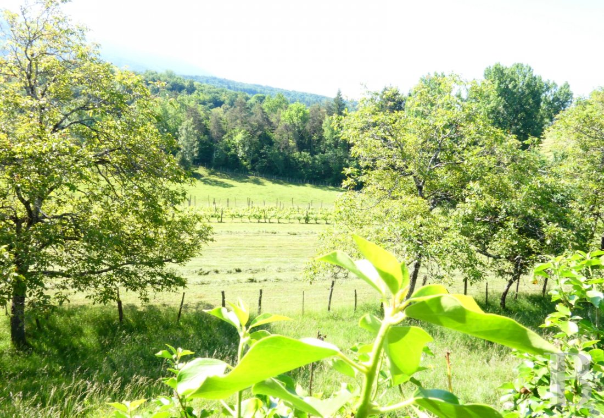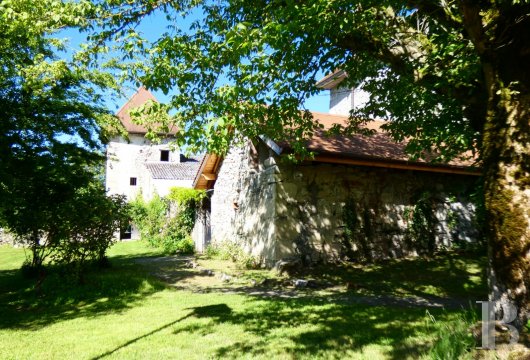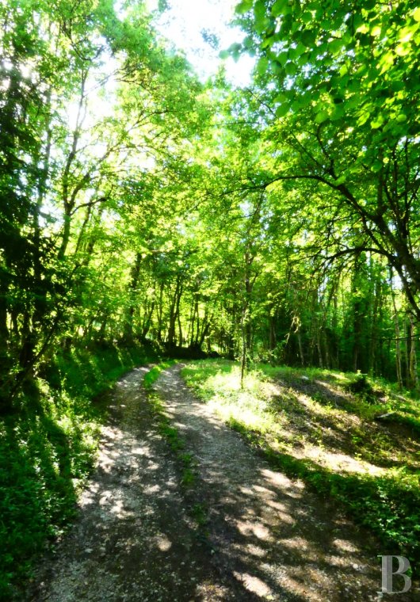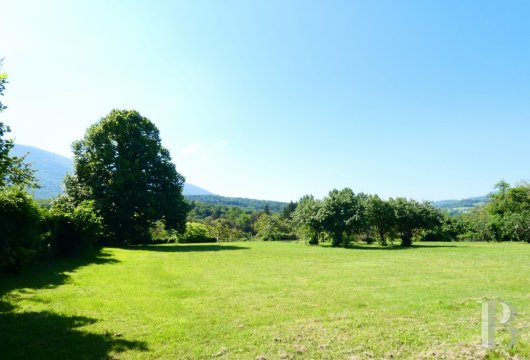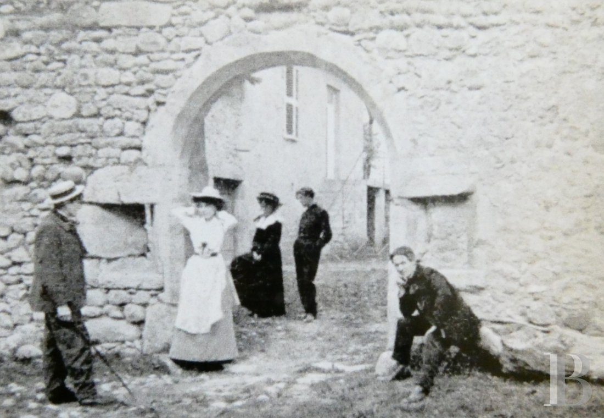Location
The house was home to an eminent theatre actor who wrote: “My appeal for the theatre was triggered by my childhood imagination, my old uncle, natural landscapes and the many curiosities in the world of theatre.” Many of his pupils, just as famous as him, bore witness to his affection for this site and its rural trait. There is nothing surprising about that. As soon as one steps onto the grass esplanade there is something soothing and inspiring about the place. Equidistant from Lyon, Geneva and Grenoble (a hundred kilometres). Chambéry is twenty-five kilometres away; St-Exupéry international airport within an hour; the nearest train station just twenty minutes away.
A full range of shops and amenities as well as numerous local producers are under a mile away.
Description
It is easy to imagine how the actor found his calling and his voice to perform.
The stronghold house
A stronghold house in the Savoy/Dauphiné region generally had one or two towers and was surrounded by palisades or moats. A narrower definition would be “fortified dwelling in the countryside” in terms of seigniorial residence.
Here the stronghold house dates back to 16th century and has three perimeter towers. It spans approx. 150 m2 on two floors and can be lived in immediately, as it is. On the garden level, a corridor leads to a dining room; kitchen, lounge and bathroom; upstairs, five bedrooms.
The unlived-in part comprises eight rooms and awaits full renovation for a floor surface area of 300 m2. There are some original period architectural elements: a stone spiral staircase in the north tower, vault, wrought iron features and loop holes. The roofs of both the house and the towers, framework included have recently been replaced. The roof of the other house is the only exception. The east and south facing windows open out onto the grounds and beyond. Near the house, some small outbuildings dotted around have kept their original use: a bread oven, an old forge or “bouèdet à caïons” meaning pig shed in Savoy dialect. Wine tasting takes place in the cellar, near the courtyard. Three wells were dug and still exist.
The farmhouse building
In the 1970s, the farm building to the west was rebuilt in between two towers after there had been a fire. It is made of concrete blocks and metal frame. The floor surface area spans 770 m2. It is in good condition and comprises a barn and storage room.
The farmlands
The land stretches more than thirteen hectares, to the east, south and west of the buildings, forming a single plot. A large part is used for grazing and the grasslands are currently leased. It is fenced off on the south west side where a spring is located. Crossing the estate from east to west, Aligoté grapevines have been planted and they produce a very pleasant wine. A variety of fruit trees have also been planted: hazel nut, cherry, apple and pear. It is one of the most important walnut plantations, with approx. eighty trees.
Our opinion
Although the stronghold house is imposing, it is agreeable and orderly blending perfectly into the scenery. The setting is perfect for this gem, slightly damaged over time, and just awaiting to shine again. Some renovation works are necessary to do it justice. The property presents a host of possibilities and would be ideal for those who care about essential core values such as peace and quiet, nature, terroir… The answer is here.
1 135 000 €
Fees at the Vendor’s expense
Reference 114688
| Land registry surface area | 13 ha |
| Main building floor area | 450 m² |
| Number of bedrooms | 5 |
| Outbuildings floor area | 770 m² |
French Energy Performance Diagnosis
NB: The above information is not only the result of our visit to the property; it is also based on information provided by the current owner. It is by no means comprehensive or strictly accurate especially where surface areas and construction dates are concerned. We cannot, therefore, be held liable for any misrepresentation.


