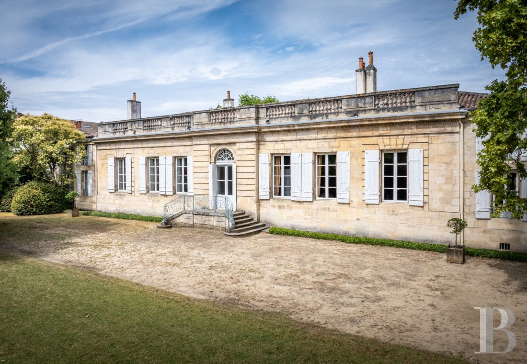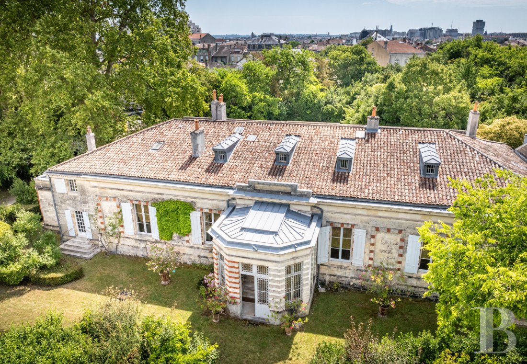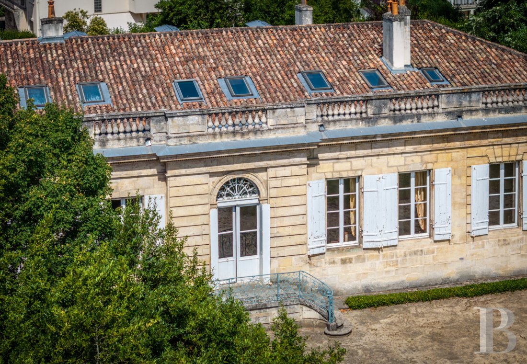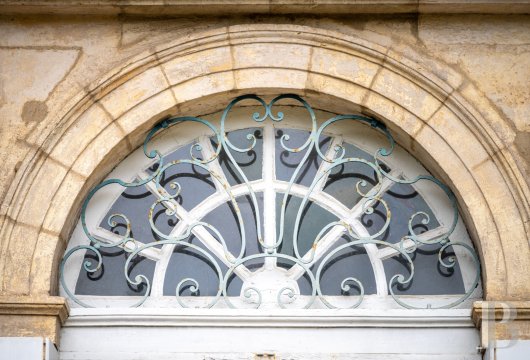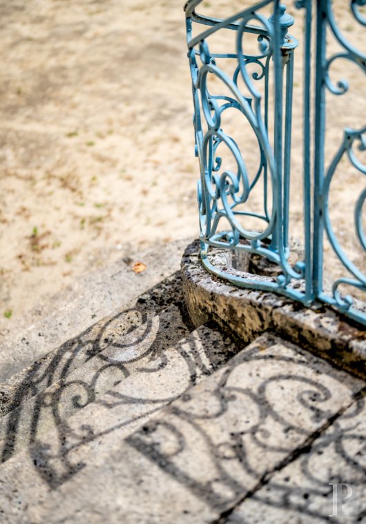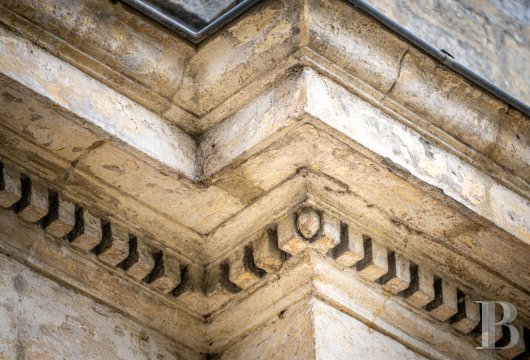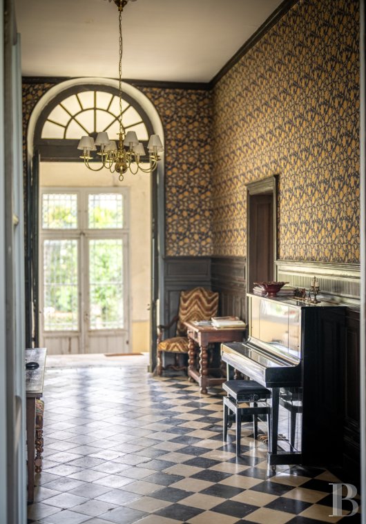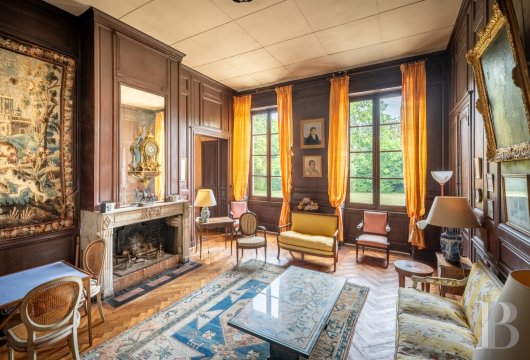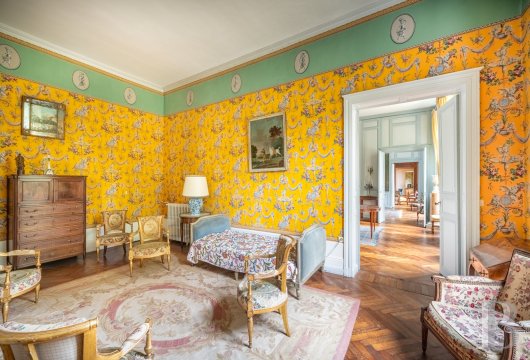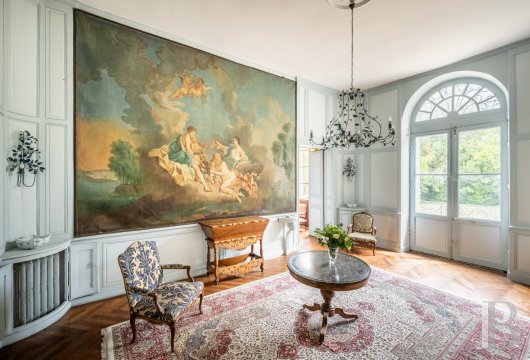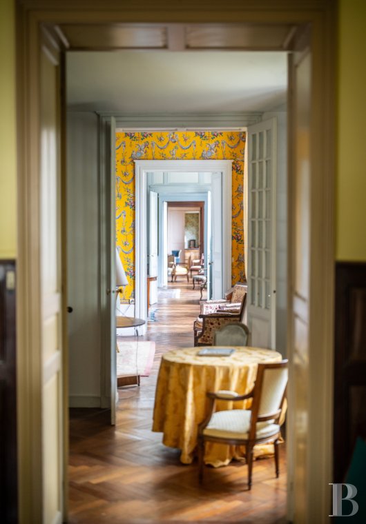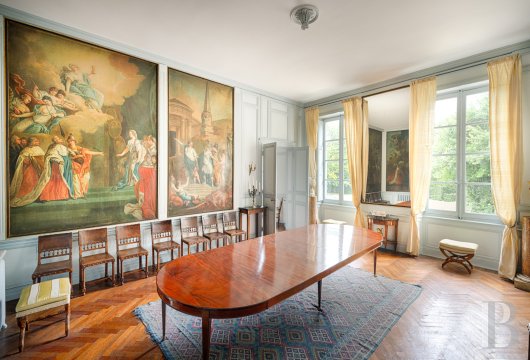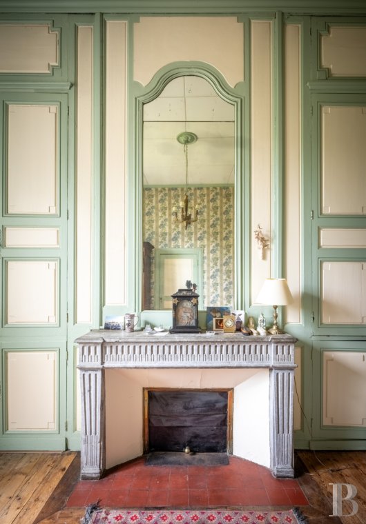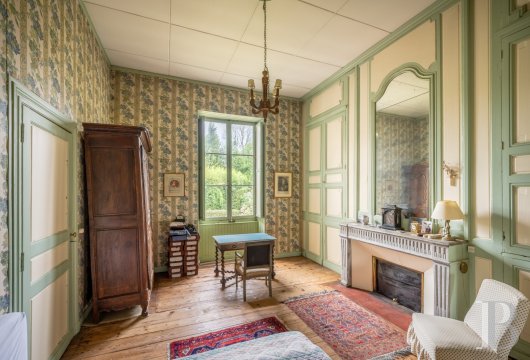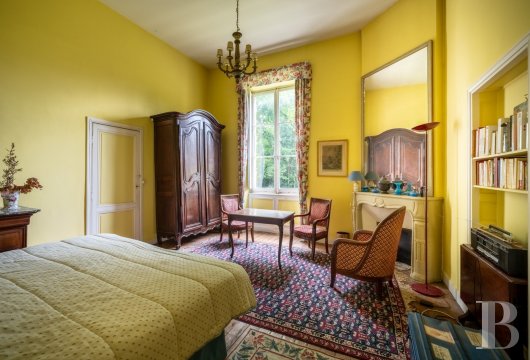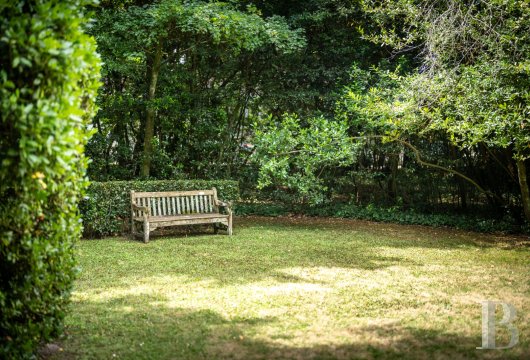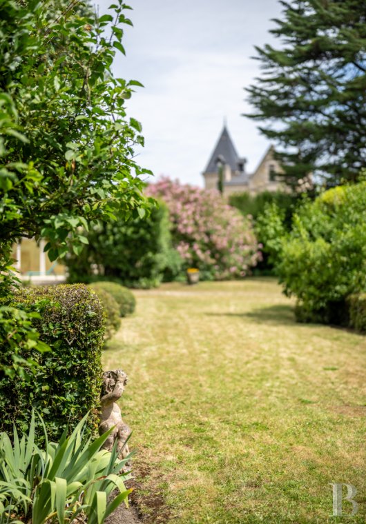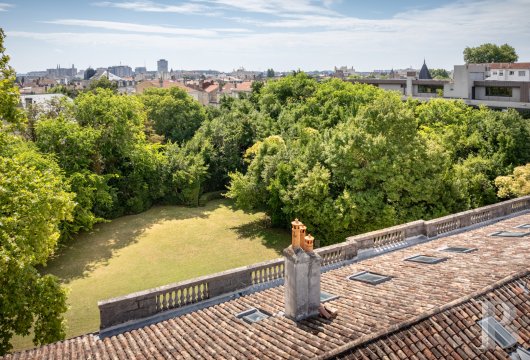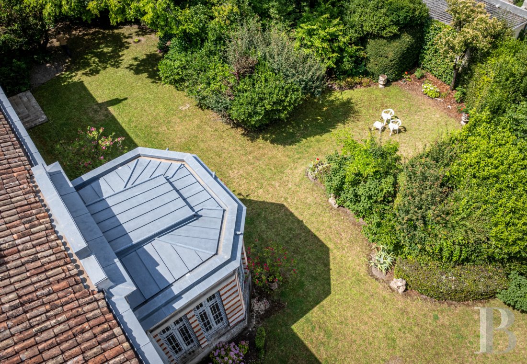nestled in the heart of Bordeaux in a highly sought-after village-like district

Location
The property lies in Bordeaux city centre, in France’s Gironde department in the Nouvelle-Aquitaine region. It is nestled between the famous road Rue Judaïque and the prestigious sports club Villa Primrose. The home is tucked away in the Caudréran district of Bordeaux. This district is like a delightful village with its community, shops and amenities that families truly appreciate. There is much greenery nearby, including the 28 hectares of the Parc bordelais public park with its animals and puppet theatre. This lush oasis offers a beautiful environment and a harmonious balance between suburban calm and the vibrant city centre. Nearby, sports lovers can enjoy one of France’s oldest golf courses – Le Golf bordelais – and the prestigious sports club Villa Primrose: a renowned tennis club with 17 tennis courts and three hectares of grounds. And Paris is only two hours away by high-speed rail.
Description
The 18th-century villa
The main entrance is on the house’s east side. A double flight of front steps with wrought-iron balustrades leads up to the door. The entrance door stands beneath an arabesque-patterned fanlight. The house has a ground floor and a first floor in the roof space. The facade’s symmetrical design is centred upon the entrance door. A row of balusters and a cornice of dentils crowns the facade. Large, evenly spaced rectangular windows punctuate the facade. The shutters and window frames with pane bars date back to the time of construction. This facade, made of Bordeaux stone, faces east. On the south side, there is a conservatory with a zinc roof. And on the west side, a bay window protrudes from the elevation. Two extensions, respectively on the north and south ends, stand upon cellars.
The ground floor
From the front flight of steps, you step into the entrance hall. This hallway connects to a large lounge, which is the central space in a series of connecting rooms, five of which are listed for their historical interest. These rooms form the house’s reception areas and they structure movement around the interior from the east-facing facade. Heading southwards, you reach a listed dining room decorated with paintings by Jean-Baptiste Butay. Next, there are three more lounges. The first of these lounges is listed for its Louis XVI style fireplace. Heading northwards, the row of connecting rooms offers a smoking lounge and a bedroom – both are listed for their historical interest. A last bedroom with a shower room completes this series of spaces. Opposite the main lounge, there is a tall gallery with wooden panelling. It leads out to the garden via steps and the bay window. These two rooms running from one side of the house to the other provide a transition from public life to private life within the villa. And the long central corridor that cuts through them from north to south, with floor tiles laid in a black-and-white checked pattern, connects to the villa’s private western rooms. Towards the south end, the corridor connects to two bedrooms that are filled with natural light from large windows. The bedroom with its own bathroom is listed for its historical interest. At the end of the building, beyond a former pantry, there is a conservatory and a hallway that connects to a workshop. Towards the north end, there is a bedroom listed for its historical interest with a shower room. Beyond it, there is a reading lounge. A secondary dining room that connects to the kitchen completes this ground floor at the villa’s north end, which can also be reached via a separate entrance with stone steps. A quarter-turn stone staircase leads to the northern intermediate level. A door leads to a cellar where wine is stored and where the boiler is installed too. All the bedrooms and lounges have a fireplace and wooden flooring – in some, wood strip flooring and, in others, herringbone parquet.
The upstairs
The first floor offers a 280m² floor area. It is divided into several spaces that offer a range of possibilities for development: there are five rooms on the east side and five rooms on the west side. On the east side, all the spaces need to be converted and the roof framework is exposed. In each roof space, two skylights bring natural light inside. The western section has been partly converted into a lounge, storerooms and two small bedrooms. Windows bring natural light inside.
The intermediate level
There are two intermediate levels: one at the villa’s north end and one at its south end. You reach each one via a staircase. Each has two bedrooms that look out at the front and back gardens respectively. A shower room completes the southern intermediate level.
The grounds
The grounds cover around 6,000m². They are dotted with a wide range of trees, including horse chestnuts, pines, cypresses, laurels and strawberry trees, as well as age-old linden trees and plane trees. The garden is English in style. It is maintained by a qualified gardener who has added touches of originality in pruning the hedges and in tending to the flowerbeds. A wooded part, which is wilder, includes a timber chalet – a secret spot that delights children.
The swimming pool and the garage
There is a heated swimming pool in a covered 57m² space at the end of the plot. The pool is 8.5 metres long and 3.5 metres wide. A stone terrace lies beside it. A closed timber annexe houses technical installations and a shower. It adjoins an open-sided garage, which offers a floor area of around 25m².
Our opinion
In French, a ‘chartreuse’ is usually defined as an isolated country house. Yet in the Bordeaux region, a ‘chartreuse’ is a prestigious villa close to the city. And this fine villa is indeed a splendid Bordeaux chartreuse. With its bucolic backdrop, the urban property has all the appeal of the countryside. It is rare to find tree-dotted grounds like this lush space in the heart of Bordeaux, close to shops and amenities. The villa’s rooms open up all kinds of possibilities. The place could be a welcoming family home that is perfect for hosting friends, it could be the site of a law firm or an architecture company, or it could even be an elegant coworking space. The delightful property offers an endless range of options for breathing life into this dazzling jewel of 18th-century built heritage.
4 950 000 €
Including negotiation fees
4 714 286 € Excluding negotiation fees
5%
incl. VAT to be paid by the buyer
Reference 739404
| Land registry surface area | 5924 m² |
| Main building floor area | 952 m² |
| Number of bedrooms | 11 |
| Outbuildings floor area | 90 m² |
NB: The above information is not only the result of our visit to the property; it is also based on information provided by the current owner. It is by no means comprehensive or strictly accurate especially where surface areas and construction dates are concerned. We cannot, therefore, be held liable for any misrepresentation.

