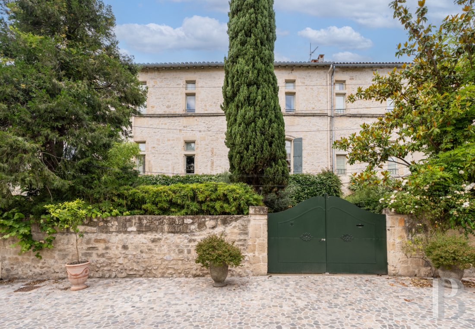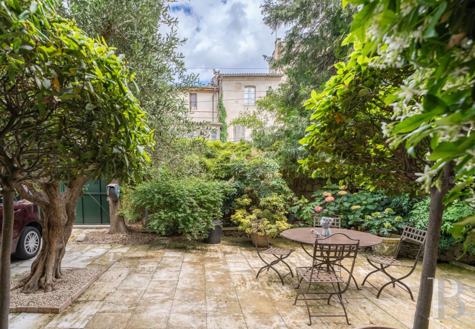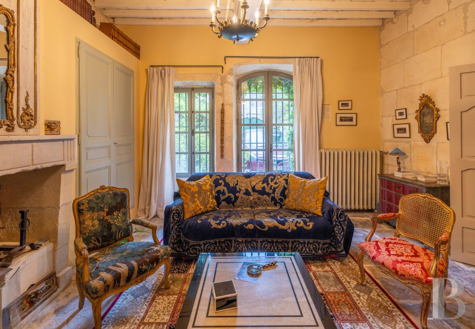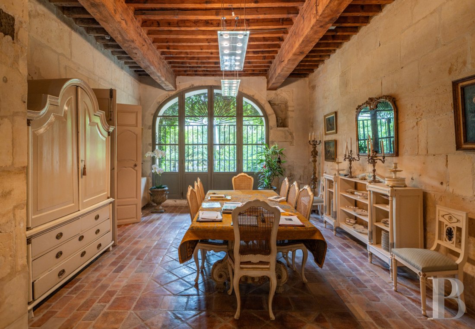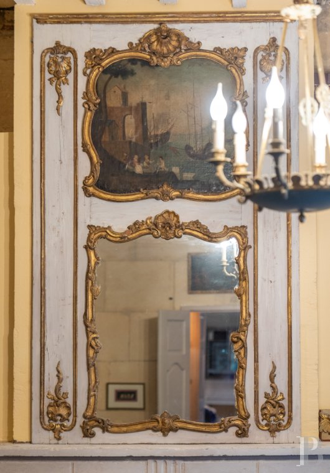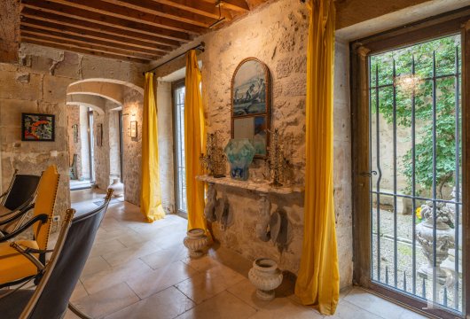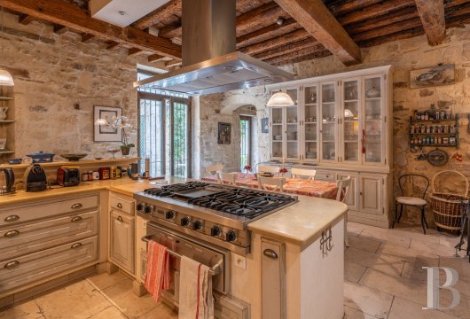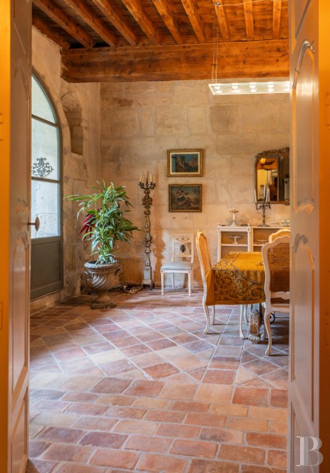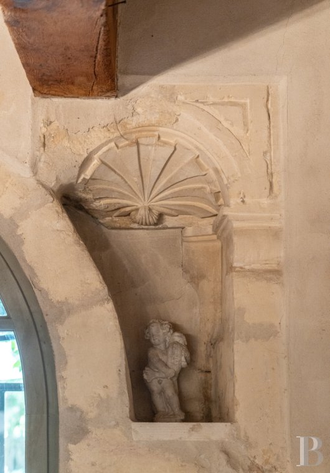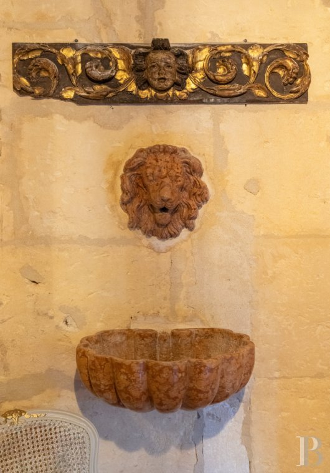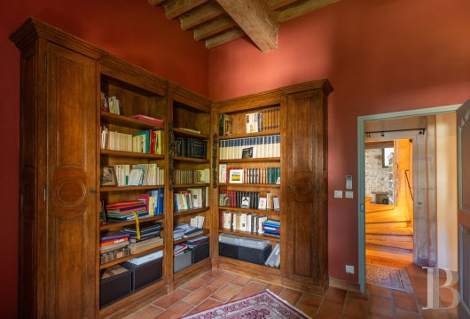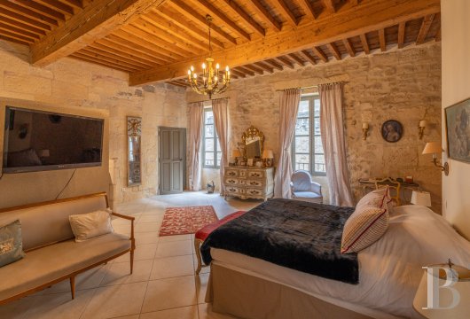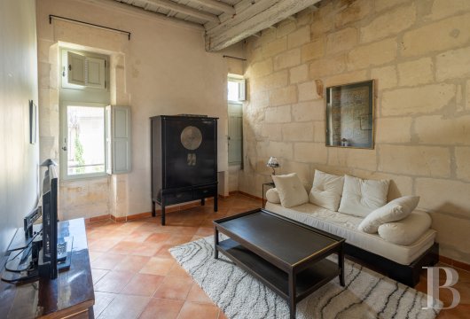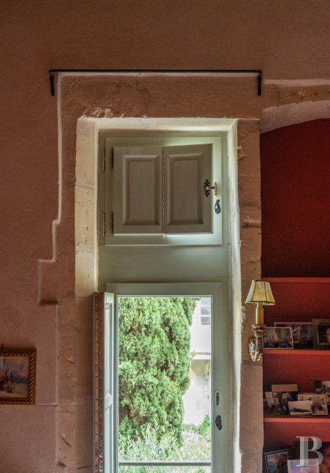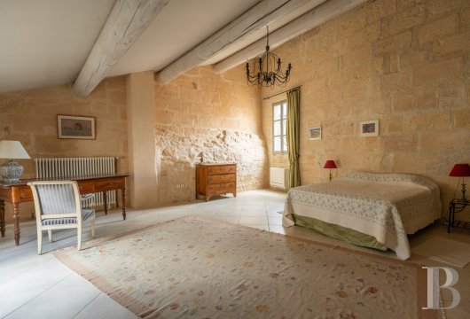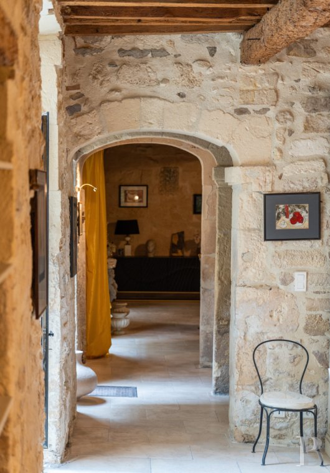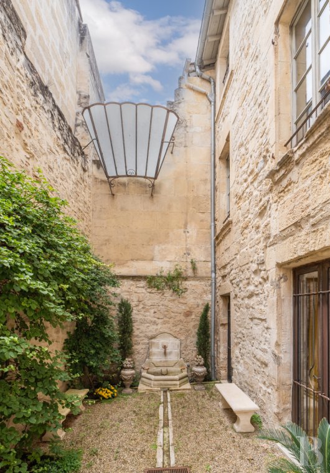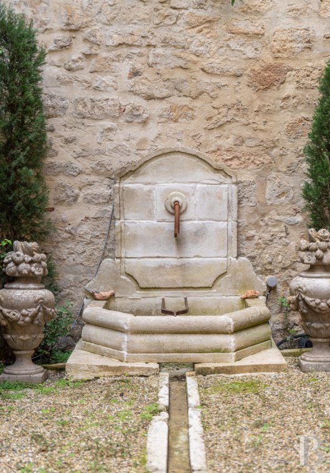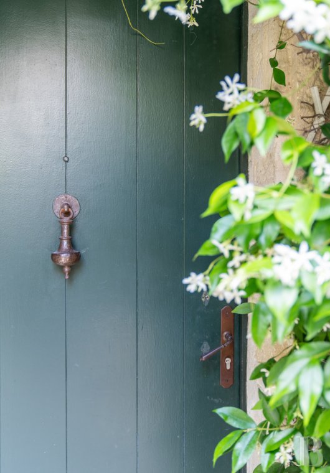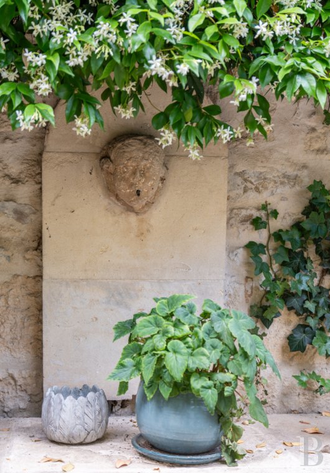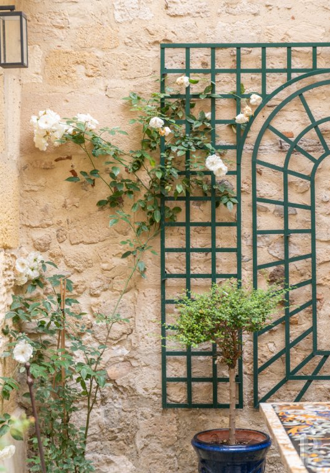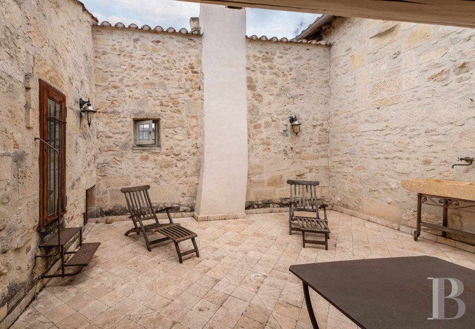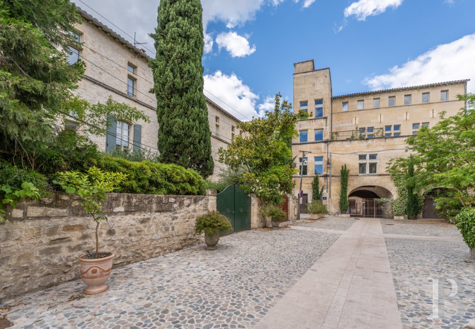a 600-m² distinguished home, nestled amid the peace and quiet of its tree-filled courtyards

Location
As the ancestral gateway to the Camargue, equidistant from the three extremities of the Provencal cultural triangle, historically represented by Arles, Nîmes and Avignon, the city of Tarascon is today in the process of transformation. Known for its architectural heritage, including its medieval royal castle and its famous Saint Martha’s Collegiate church, of Roman construction, the small Provencal city is also remarkable for its rich private heritage, vestiges of a tumultuous past.
Today, the city has two middle schools, including a private one, a high school, hospital, shops and a train station, which connects to all surrounding cities via interregional trains.
The high-speed rail train station in Arles is only ten minutes away, while the ones in Avignon and Nîmes are 15 minutes away. It is also located 40 minutes from Marseille and its international airport.
Description
The residence, of approximately 600 m², built in the noblest part of the convent, barely occupies a quarter of it, a proportion that alone conveys the gigantism of the original edifice.
The neighbouring homes are occupied by lovers of architectural heritage keen to make this downtown enclosed space into one of the calmest and most secret places in Tarascon.
Today, the vestiges of the former convent blend with those from the medieval hospital that pre-existed it, and of which it is not uncommon to discover, around a staircase or window, remaining ornamental features, traces of the historical upheavals that affected the town of Tarascon.
In the 16th century the city decided to build a new hospital, thereby selling the premises of the former Saint Nicholas hospital, built in the 11th century to receive the poor and treat the ill, to the Order of Saint Ursula. Built upon the initiative of the Countess Etiennette of Provence, its chapel was consecrated by Pope Urban II upon his return from the first crusade.
In 1657, in the former seat of Saint Nicolas, the sisters from the same order created, in their own right, their own institution for the free education of young girls. Founded in Italy in 1535 by Saint Angela Merici, the Order of Saint Ursula, first called the “Company of Saint Ursula”, arrived in France nearly immediately after its foundation, and progressively settled in the Comtat Venaissin as well as Bordeaux.
The House
With two storeys built over a garden level and oriented east-west, entirely renovated in the 21st century, it adopts a traditional layout with the living rooms and courtyard-gardens on the ground floor while the bedrooms, totalling seven with three shower rooms and bathrooms, are located upstairs. A patio, used as a solarium and protected from view, and two staircases, one of which is medieval, provide access to and connect the rooms with one another.
The cyclopean masonry walls made out of stones from the Baux-de-Provence quarries nearby reflect the habitual austerity of enclosed monastic orders. The long windows that remain from the former hospital, and which were not previously sealed by the nuns, have all been conserved. The vestiges of these former windows are intelligently exhibited on the façade as traces of its successive architectural operations over nearly eight centuries.
Given the gigantism of the hospital architecture, the windows are larger than the average. The impressive thickness of the walls, in solid stone masonry, guarantees coolness during the summer months and warmth in winter. Lastly, the orientation of the courtyard-gardens and their enclosed shape provide protection from the mistral wind, the habitual master of these Rhône riverbanks.
The garden-level floor
A large double-leaf gate opens onto the first English-style courtyard-garden, where a parking spot was discreetly created in the shade of some foliage. As if it was cut out of the prolific jasmine, a small vaulted door provides access to a foyer, which leads to a formal dining room on the left, a living room on the right and adjacent to the latter, a vast fitted kitchen-dining room. This room opens onto a second courtyard-garden in the shape of an “L”, completely protected from view. Two staircases frame the kitchen, one medieval and the other more recent. As the final punctuation to this series of rooms, a reading and television room were created in a former communal hospital room.
The medieval flight of stairs intertwines recesses and nooks, à la Piranesi and Max Escher drawings, and invites one to permanently study the premise’s storied history. The second, wider staircase provides comfortable circulation. The walls, some of which are more than 1.5 metres thick, present the same cyclopean masonry as the exterior façades, while the surrounds for the interior archways connecting the adjoining rooms, vestiges of those from the former hospital, are all in sculpted ashlar stone. The living rooms are decorated with working 18th-century fireplaces.
The beamed ceilings were restored and conserved with their original beams, which often bear the ancient marks of their journey floating down the Rhône, by which they descended from faraway Ardèche forests. The floors are alternately covered in Fontvieille stone tiles and ancient rectangular terracotta tiles. Lastly, all the windows are safeguarded with grilles, the work of which is akin to artistic ironwork.
The first floor
Laid out on either side of the two staircases, four vast bedrooms and a bathroom share the floor. Two overlook the interior L-shaped courtyard, while the two others, with windows framed in jasmine, look out over the tree-filled entrance courtyard. The merit of the residence’s restoration, which obeyed no specific standards, was the ability to preserve its irregular volumes, specifically in the bedrooms, which all avoid the main pitfall of medieval houses, in other words, narrowness. As a former hospital, with gigantic communal rooms, some of the bedrooms are more than 30 m² in size with more than 4 metres from floor to ceiling. These vast rooms alternate with other more reduced volumes like a small office, which looks out onto the first tree-filled courtyard in the former nuns’ enclosure. In one corner, a shell engraved into the stone discreetly signals that this place was a stopover on the Way of St. James pilgrimage. All the floors are covered in ancient rectangular terracotta tiles, while the ceilings have exposed natural oak or whitewashed beams, and the wooden interior shutters are painted.
The second floor
Three bedrooms including one as large as those on the lower floor occupy this level, which has the particularity of including a large patio of approximately forty square metres, used as a solarium, as well as a Venetian-style “altana”, which is used as an observatory. The solarium patio separates the three bedrooms, the two associated shower rooms, a lavatory and a wardrobe, which are independently accessed by two staircases. As in the rest of the house, the walls are in cyclopean Baux stone masonry, with the exception of one per bedroom, which is plaster-coated and painted in a specific colour – blue, ochre or red – breaking with the austerity of the mineral décor. On the floor: antique rectangular terracotta or varnished sandstone tiles. The ceilings have exposed oak beams like in the rest of the house, but here the beams are all whitewashed.
The Tree-Filled Courtyards and the Solarium
Two large tree-filled courtyards frame the house, one outside, the other inside. The first, behind the double-leaf gate, separates the enclosed house from the convent buildings. The ground covered in Baux stone slabs, rather than gravel, makes it possible to discreetly park a city car under the branches of several-centuries-old square-shaped olive trees. A centenary cypress and a tall, wild thuja echo one another on either corner, while white lilacs and Japanese pittosporums are planted around the perimeter and punctuated with large Italian terracotta pottery containing orange trees on the sunny side and hydrangeas on the shady side.
The house’s façade is covered, up to the first floor, in trained, climbing flowering jasmine, the scent of which perfumes the bedrooms’ interiors.
Accessible via the kitchen, the second courtyard, in an L shape, with one part shadier than the other, has a more mineral aspect. On the sunny side, with a ground partially covered in antique slabs or gravel, there is a small ancient stone basin and fountain, the permanent gurgling of which helps alleviate the summer heat. On the shady side, there is a monumental table with marble legs and pietra dura floral motifs, a sumptuous illustration of the famous Florentine decorative arts, which appeared at the end of the 16th century. The walls of the courtyard, built out of the same cyclopean masonry as the rest of the convent, is a genuine record of the past, displaying the vestiges of historical consolidations. On the table side, the walls are discreetly hidden by trompe-l’oeil latticework, while an opaque glass awning intelligently placed upside down on one of the walls, protects the courtyard from view.
Lastly, on the second floor and accessible from all the bedrooms, a large patio used as a solarium was created with the possibility of a small shady retreat. It has a double stone sink with copper pipework, to which a shower could be easily connected. The rectangular terracotta tiles were recuperated from the pre-existing attic.
A final small Venetian-style “altana” patio or miniature observatory allows a person to peacefully observe the legendary starry Provencal sky, with or without a telescope.
Our opinion
Nothing like an enclosed convent to find peace and quiet once again, which is exactly the case for this residence, representing a genuine refuge protected from the urban hubbub and yet conveniently located only steps away from all shops.
The history of the site as well as the attention paid by its successive prestigious occupants in order to preserve its beauty, harmony and tranquillity, make it undeniably perfect for lovers of historical architecture.
As for the contemporary renovations, they have provided a discreet luxury that befits such a home and makes it compatible with any kind of usage, from a welcoming family home to a peaceful stopover for guests on holiday.
Here, all you need to do is enter and unpack your bags, with the possibility of acquiring the existing furniture as well. No renovations are needed.
1 264 000 €
Fees at the Vendor’s expense
Reference 991916
| Land registry surface area | 259 m² |
| Main building floor area | 609 m² |
| Number of bedrooms | 7 |
French Energy Performance Diagnosis
NB: The above information is not only the result of our visit to the property; it is also based on information provided by the current owner. It is by no means comprehensive or strictly accurate especially where surface areas and construction dates are concerned. We cannot, therefore, be held liable for any misrepresentation.

