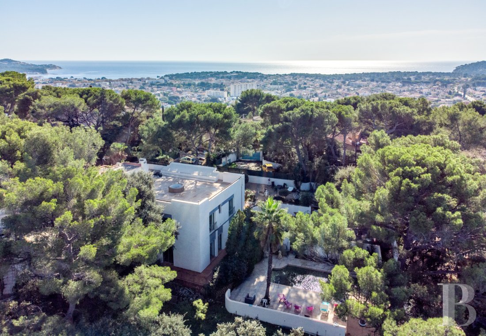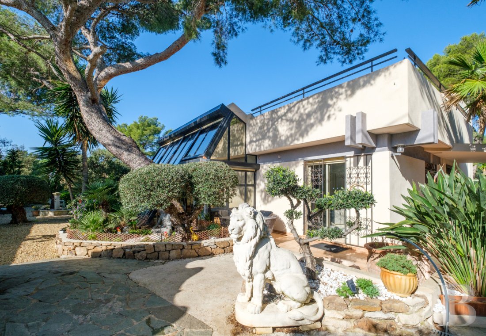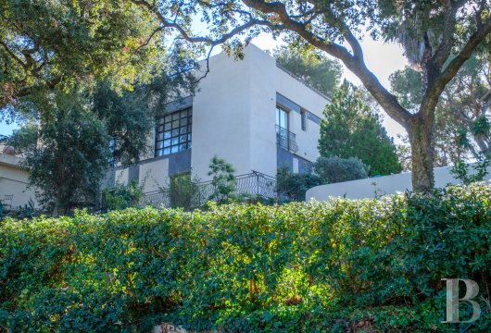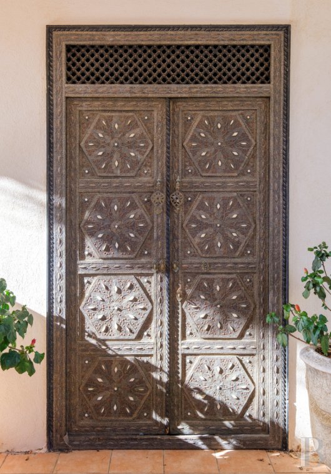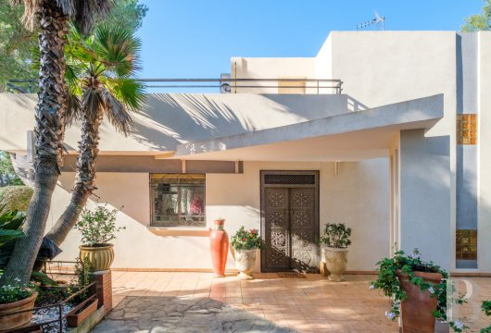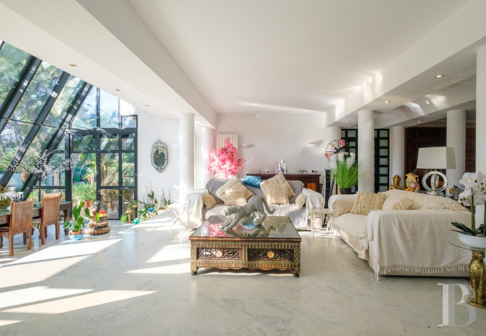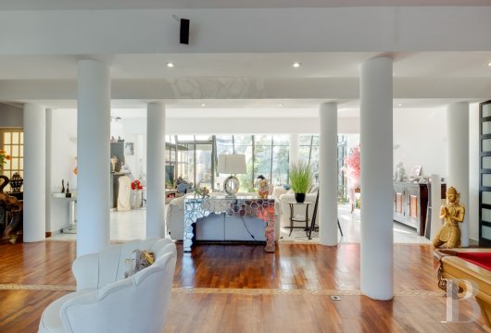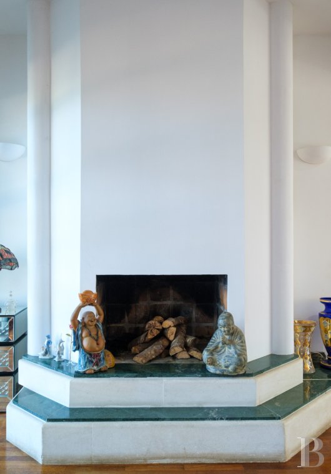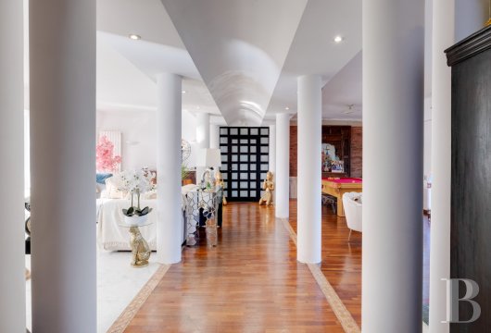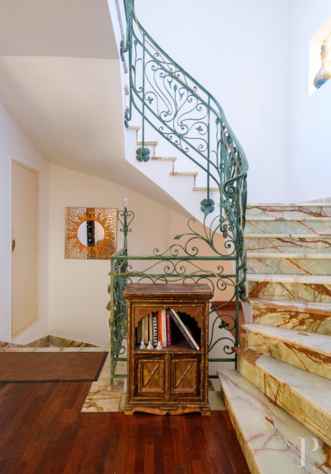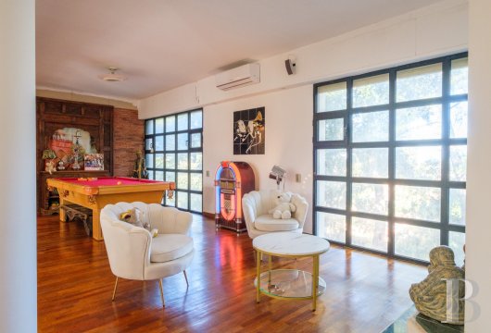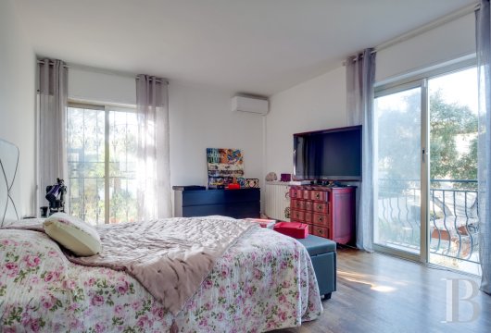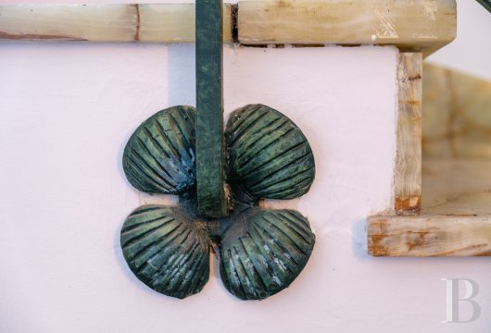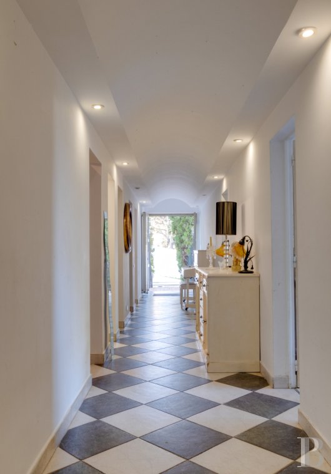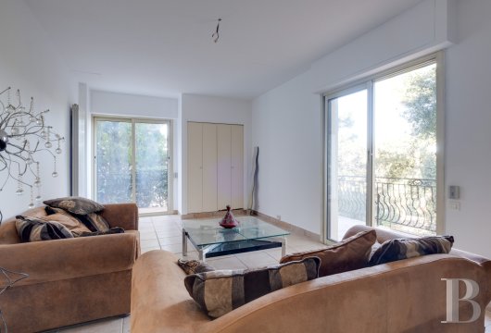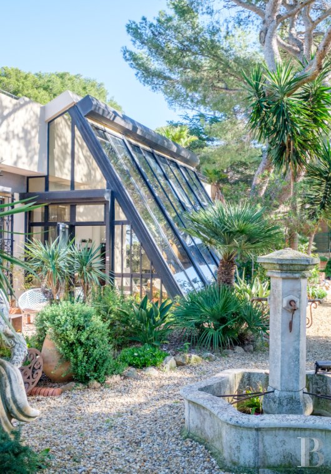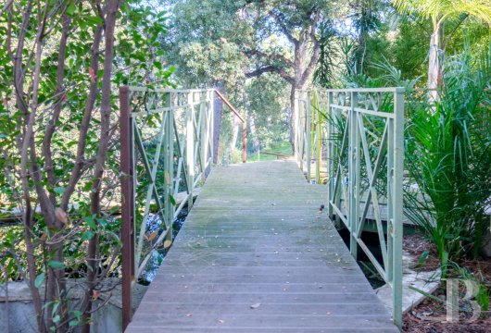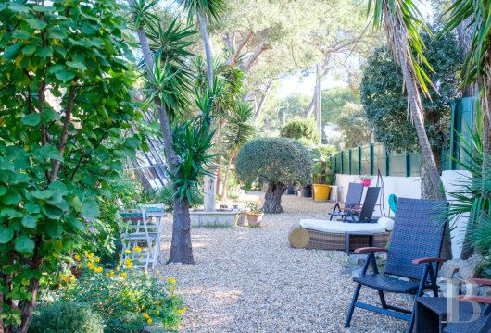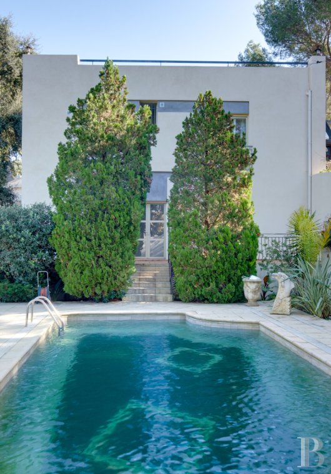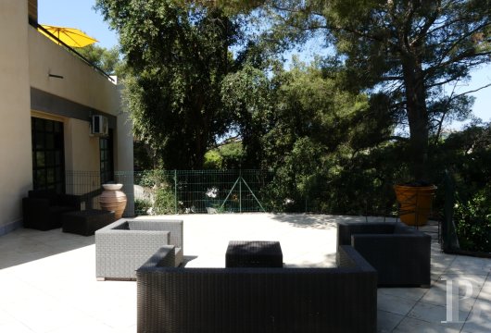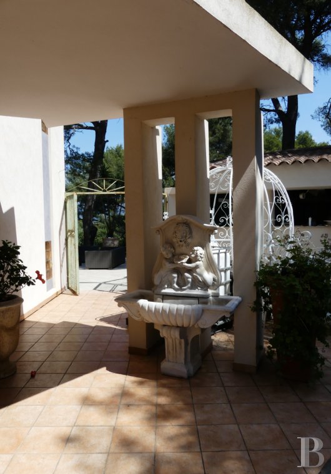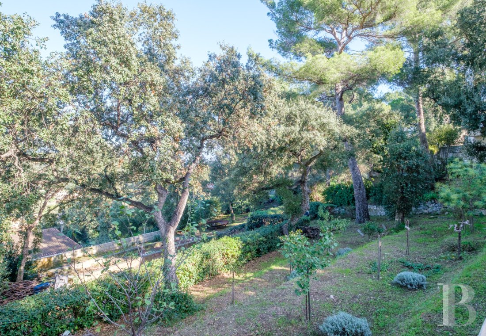with a roof terrace and swimming pool, in 2,400 m² of tree-lined grounds

Location
This property is located in the most southern point of the PACA region, in the Var area. An easily accessible but quiet cul-de-sac leads to the house’s dominant position, on the last ridge between the sea and the Cap Sicié hills to the south. The town centre, from where shuttle boats to Toulon can be boarded, is 2.2 km away, while the large beach at Les Sablettes, the Criques de la Verne coves or the Tamaris coast road are around 3 km away. For destinations further afield, the high-speed TGV train station in Toulon is 20 minutes away and Marseille-Provence international airport is approximately 1 hour and 15 minutes away.
Description
There is a gigantic lounge bathed in the light that flows through the veranda on the garden level, next to a kitchen and master bedroom with en suite facilities, while four other bedrooms and related rooms are located on the lower level, all opening onto patios that lead into the garden. The grounds are made up of several terraces planted with cork oak, pine, palm, olive and fig trees. The largest terraces play host to an outside dining space with an outside oven on one, a swimming pool with decking and pool-house on another and, lastly, a relaxation area, flower beds and a fishpond for the others.
The house
This rectangular, mostly white painted house embraces the slopes of the hills and land. It can be reached directly from street level and has two visible levels to the west and northern sides, decorated with touches of blue paint here and there. Its standout features are a large glass veranda with black aluminium frames on its southern façade and a triangular porch supported by columns with a rectangular cross-section. A vast roof terrace with a masonry-work barrier and metal guard-rails sits on top of the building.
The garden-level floor
The entrance to the first level is via the porch to the east of the house, through a finely crafted, Moorish style, double-leaf door, followed by an inner door which opens into a large entrance hall, from which the stairs lead to the different levels to the right. The honey-coloured solid wood stripped flooring boasts a mosaic pattern in the middle. The staircase that leads to the roof terrace and the lower level, where most of the bedrooms are located, is made of brown veined white marble with a green painted wrought-iron balustrade. From the entrance hall, a long corridor with an arched ceiling supported by columns divides the enormous lounge, with a surface of almost 110 m², into two separate parts, while leading to the master bedroom and its en suite facilities to the west of the house. The corridor and the northern part of the lounge both have the same flooring as the entrance hall and are bathed in light through two vast large-paned windows with black aluminium frames. A modern fireplace with a brick hearth and marble surround stands in the northeastern part. The southern part of the lounge is bathed in light thanks to the huge veranda, which also has black aluminium window frames as well as electric roller sunshield blinds. There is a white marble floor on two separate levels, separated by several steps. There is a platband inside at the foot of the veranda, through the glazing of which it feels as if the vegetation outside is entering the room, to both the south and north. The dual-aspect kitchen is located at the southeast corner of the building. It is opens onto a small patio through sliding patio doors. The kitchen tops are made of black veined marble. A central console houses the cooking hobs, over which there is a grey, aluminium extractor hood. The sleeping quarters on this level are made up of a vast bedroom bathed in light through two sliding patio doors. The one to the south leads into the garden whilst the one to the west overlooks the swimming pool. It boasts wood stripped flooring and the walls are painted white. The bedroom has an en suite lavatory and bathroom with a corner bath, shower and double washbasin, all in shades of white.
The lower level
This level can easily be reached by the staircase from the entrance hall as well as via the patio running along two sides of the house leading to all the bedrooms. The staircase leads to a landing that is currently closed by a door because the entire level was converted to be used as an independent apartment. This landing leads to a boiler room and storage space before joining a long corridor situated beneath the central corridor that passes through the lounge, with the same style of arched ceiling. The lighting is provided by spotlights embedded in the lateral cornices. The corridor has a black and white chessboard style tiled floor and leads to a door opening outside directly onto the terrace that houses the swimming pool, but before this, it leads to a large walk-in wardrobe, a lavatory, storage space and an L-shaped bathroom with a shower and bath, as well as a grey paved floor and grey wall tiling. Lastly, the final door opens into a white-tiled bedroom, which overlooks the swimming pool to the west, with a wardrobe. To the northern side of this level, the two large bedrooms that originally occupied this space were opened up and transformed into a lounge and fitted kitchen. The bright coloured floor tiles and white walls are bathed in light through two French windows, via which the exterior can be reached, as well as a window in the kitchen. Finally, to the northwest, a vast bedroom with a surface of approximately 30 m², red floor tiles and friezes was added after construction. It boasts an en suite shower room with a lavatory, adorned with mosaic-style tiles, and leads communicates with the bedroom through an oriental style arched opening.
The upstairs
This level is reached by the large marble staircase from the entrance, which climbs up to a landing leading, on the one hand, to a laundry room and, on the other hand, to a terrace of around 150 m², which is rectangular in shape and occupies all the surface on this level, apart from the aforementioned room, plus a summer kitchen with a sink and a platform for a barbecue. A masonry-work barrier, partially topped by a metal guard rail, runs around the entire space. The mountains overlooking Toulon to the north, the Six Fours Fort to the west, the sea in the distance to the south and, closer to home, the local neighbourhoods, are all visible from the roof terrace, which is framed by the surrounding vegetation of several tall trees.
The outbuilding
The property has a garage, part of which dates from the house’s construction. The extension was added fifteen years ago. It boasts a total surface of 90 m² and can receive up to four cars. The western part is built with masonry. It has two alveoli, pillars and partially open walls. It could be transformed into a small living space, for a housekeeper, for example. The eastern part is merely covered by the tiled, gabled roof of the garage which stretches over the entire surface.
The garden
It has a surface area of approximately 2,400 m² and is divided into several terraces. The upper part alongside the driveway runs up to the south façade of the house and the large glass veranda. Mediterranean vegetation, made up of palm trees, yucca plants, pruned olive trees and bird-of-paradise flowers, lines a gravelled area, alongside a small fountain and a few sculptures. A large flight of steps leads a level down to a terrace on which there is a brick barbecue and, in the centre, a long, concrete table with multi-coloured tiles. On the next terrace down, there is an approximately 10 metres by 4 metres tiled swimming pool surrounded by almost 80 m² of paved decking. A pool-house with a wooden roof frame occupies one of the corners on this terrace. On an even lower level lies the part of the garden with the most vegetation. Indeed, the local authorities have classed it as a listed wooded space, with cork oak, pine, palm and fig trees as well as various shrubs. There is a small fishpond above, on the same level as the bedroom in the lowest storey of the house to the north, as well as a small wooden footbridge alongside the patio that runs past the bedrooms. In the eastern part of the property, apart from the garage, there is also a large light-coloured tiled patio that overlooks the lower part of the garden.
Our opinion
This is a resolutely original home, thanks to its sober and graphical style, punctuated with colourful, rounded, Moorish touches, as well as its atypical proportions, where space is not at a premium and lush nature seems to be just around the corner. The very large lounge and roof terrace are made for sumptuous receptions, while the peace and quiet of the neighbourhood means you can relax every day to your heart’s content. The sea in all its forms, at its wildest or most touristic, is within easy reach, as are strolls through the Janas forest or the Cap Sicié hills.This is an ideal property for use as a second home or for settling down for long-term occupation, in an enchanting setting.
1 875 000 €
Fees at the Vendor’s expense
Reference 272570
| Land registry surface area | 2379 m² |
| Main building floor area | 370 m² |
| Number of bedrooms | 5 |
| Outbuildings floor area | 90 m² |
French Energy Performance Diagnosis
NB: The above information is not only the result of our visit to the property; it is also based on information provided by the current owner. It is by no means comprehensive or strictly accurate especially where surface areas and construction dates are concerned. We cannot, therefore, be held liable for any misrepresentation.

