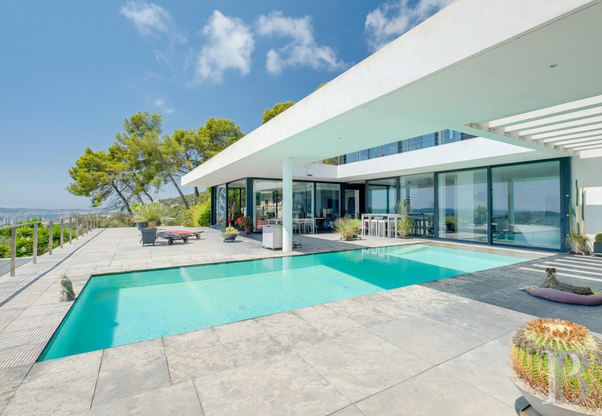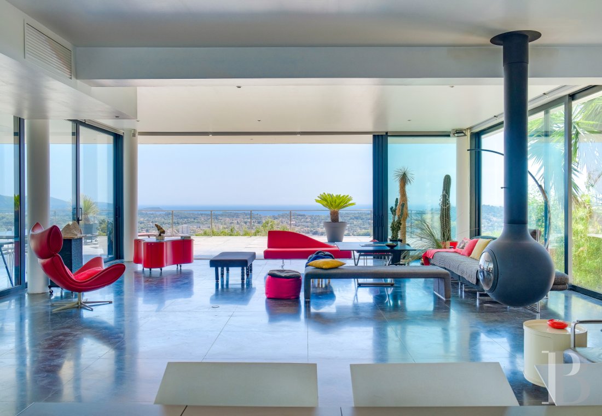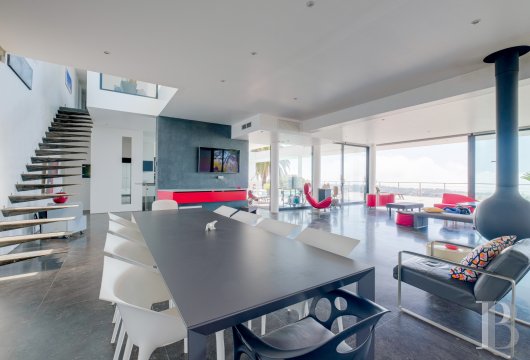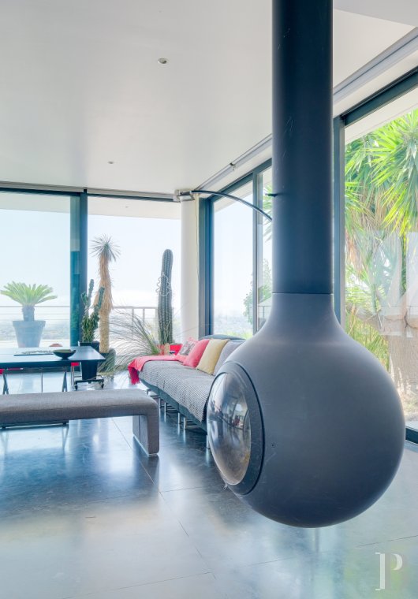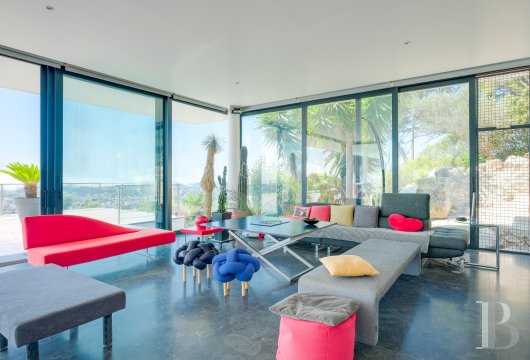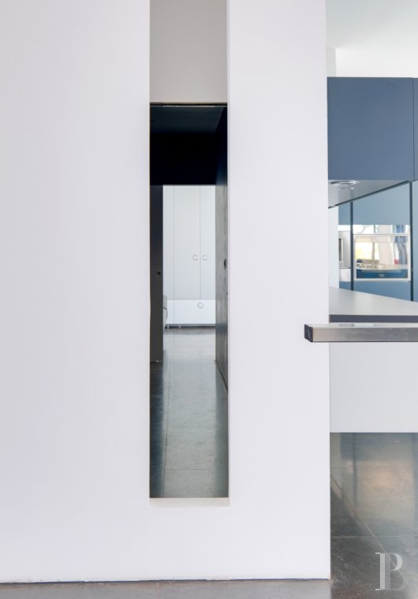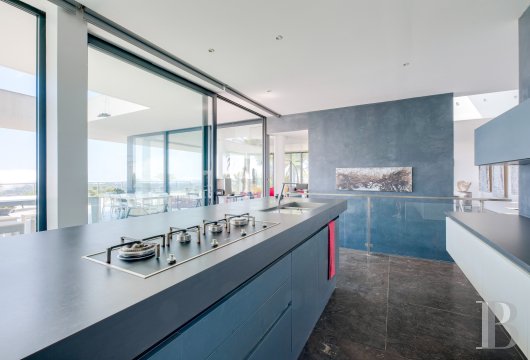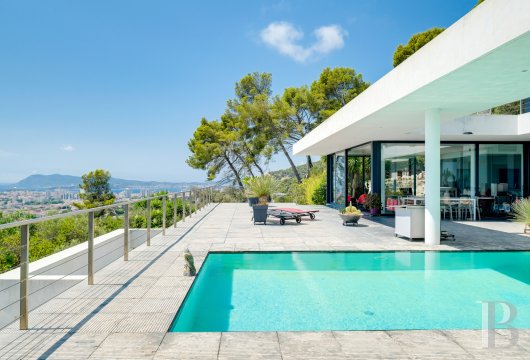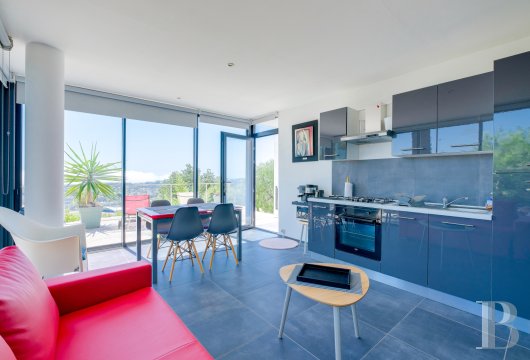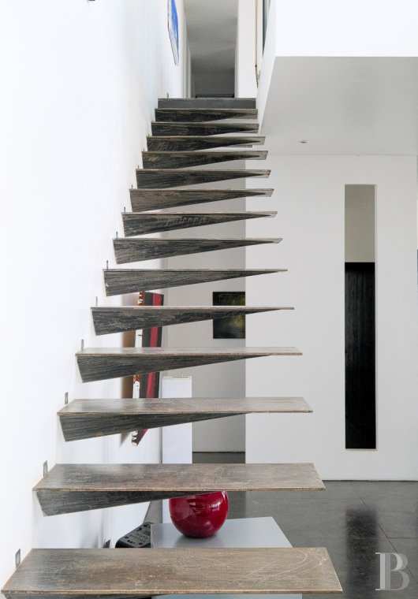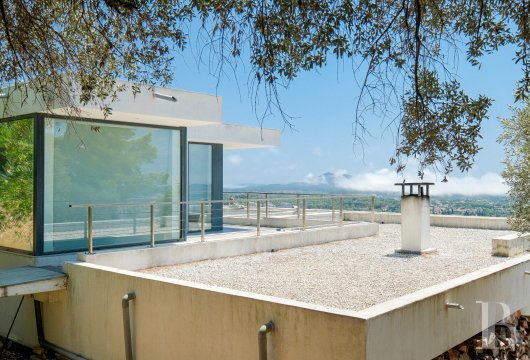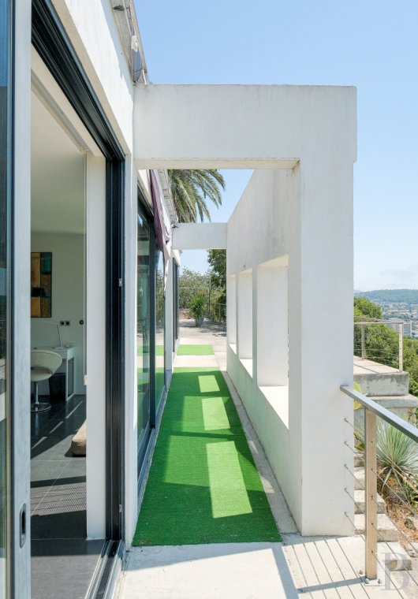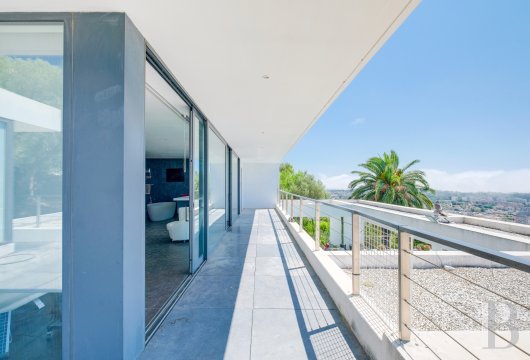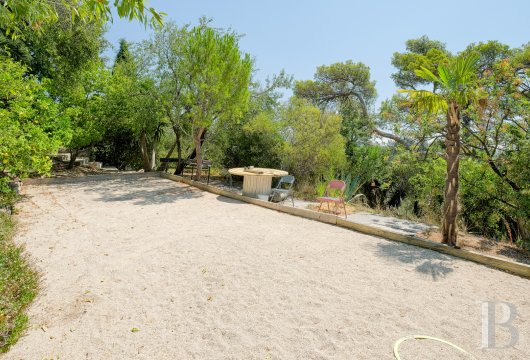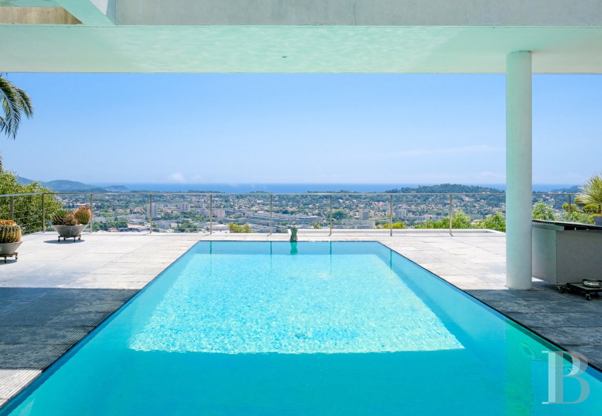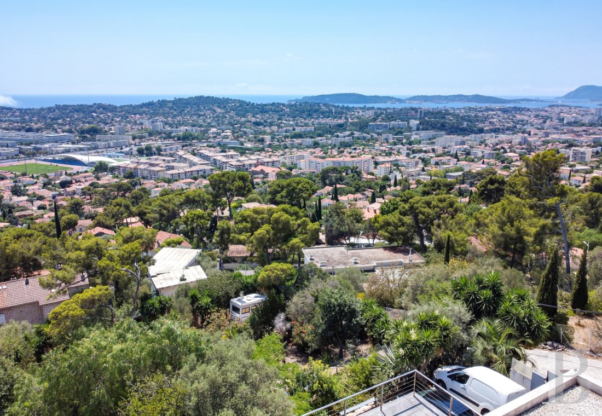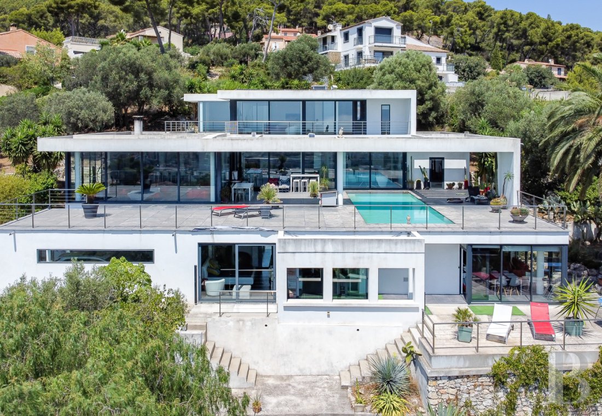Location
Built on the heights of Faron, a quiet residential area of Toulon, the property is 4 km from the city centre. All amenities can be found within 1 km. The Mourillon beaches and wild coves are around 12 minutes away. A 10-minute drive will take you to the TGV train station, which serves major destinations including Paris, while Hyères and Marseille airports are 30 minutes and 1 hour away respectively.
Description
The house has three levels, extended by terraces. Each storey is set back from the one below: almost all the walls are of glass, with sliding glass doors and some concrete walls painted white.
The flat roofs are either painted white and covered with gravel or form terraces, the largest of these extending across the first level, which includes a swimming pool. The roof of the second level is entirely covered with solar panels, for complete self-sufficiency in electricity.
The house
The ground floor
This level includes all the technical rooms: wine cellar, laundry room, pool equipment room and 145 m² garage, as well as two studio flats. Each has its own entrance from the south-facing terrace. The remains of a previous residence, a passageway with three rectangular openings in the middle of the terrace separates the two studios. To the east, the terrace widens to create a sunlit area. The first studio, on the east side, comprises a sitting room with open plan kitchen, followed by a bedroom separated by a glass wall and a shower room with toilet. The second studio, on the other side of the passageway, also has a bedroom with shower room and toilet, plus a sitting room with open-plan kitchen. The decor is simple and tasteful, with grey-tiled floors contrasting with the light streaming in from outside.
The first floor
On this level, a sitting room entirely surrounded by glass walls is extended by a vast terrace with, at its end, the sunlit swimming pool. This living room features a spherical suspended stove. Designed by an Italian artist, a staircase with a series of metal steps seems to float weightlessly to the top floor. Thanks to the glass walls, the terrace seems like an additional room.
In the middle of the building, a fully equipped kitchen opens onto the sitting room as well as the terrace. Opposite the sitting room, along the southern facade, there is a bedroom with shower room and toilet. At the eastern end of the terrace, a storage room with its own entrance could easily be converted into a bedroom.
On this level, the unified floors are laid with Chinese bluestone. The projecting roof above has been designed to block out the sun in summer but lets in plenty of light throughout the rest of the year.
The second floor
Entirely surrounded by glass walls and doors, it is in keeping with the architectural and decorative continuity of the first floor. Very bright, it includes a large bedroom with en suite bathroom and walk-in wardrobe. A terrace offers panoramic views across the city and out to sea.
The grounds
The grounds are divided into two parts: to the north, the gently sloping section could become constructible. The future development would then benefit from the same panoramic view thanks to the sloping terrain. A driveway already exists at the top of this area. To the south, the land is abundantly planted with trees and Mediterranean plants and divided into three consecutive terraces. A petanque area has been created, surrounded by trees. The lower part of the grounds also has an entrance from the alleyway, providing parking for around twenty cars in the event of a large gathering at the villa.
Our opinion
An exceptional location and architecture for a house that seems to be suspended above Toulon harbour. Light floods through the villa's open, generously glazed facades into the comfortable, voluminous living rooms, featuring streamlined, well-planned layouts. The property is also worth a visit for its grounds, which could become building land with a view to an extension or a lucrative sale. Upstairs, the vista from the swimming pool over the town and the Mediterranean Sea in the distance is simply breathtaking. The view also takes in the permaculture garden, with its typical Provence atmosphere and scents contrasting with the cosmopolitan modernity of the elegant building.
2 890 000 €
Fees at the Vendor’s expense
Reference 692601
| Land registry surface area | 4043 m² |
| Main building floor area | 340 m² |
| Number of bedrooms | 4 |
| Outbuildings floor area | 160 m² |
French Energy Performance Diagnosis
NB: The above information is not only the result of our visit to the property; it is also based on information provided by the current owner. It is by no means comprehensive or strictly accurate especially where surface areas and construction dates are concerned. We cannot, therefore, be held liable for any misrepresentation.


