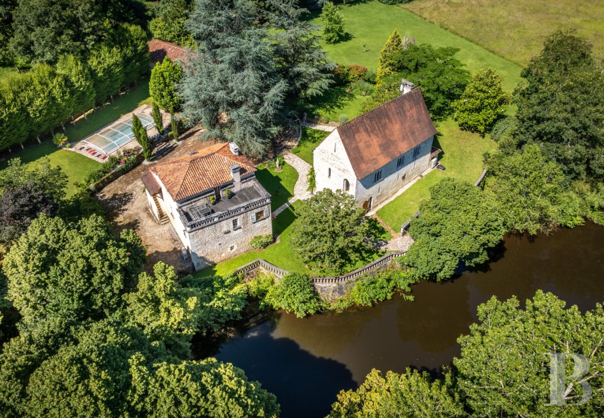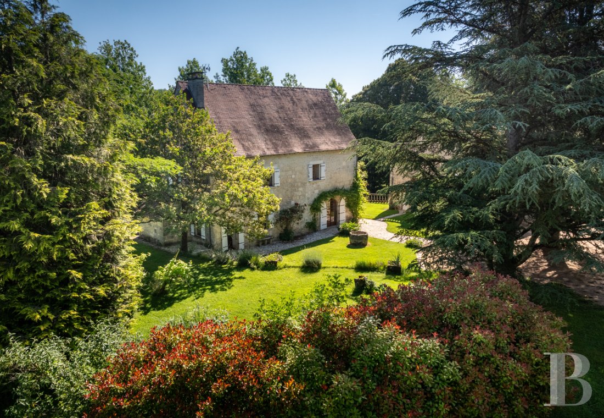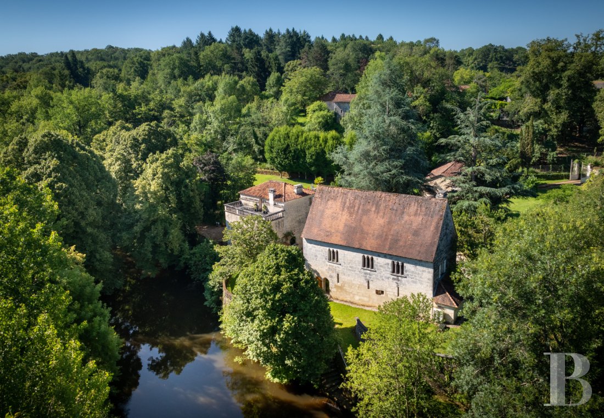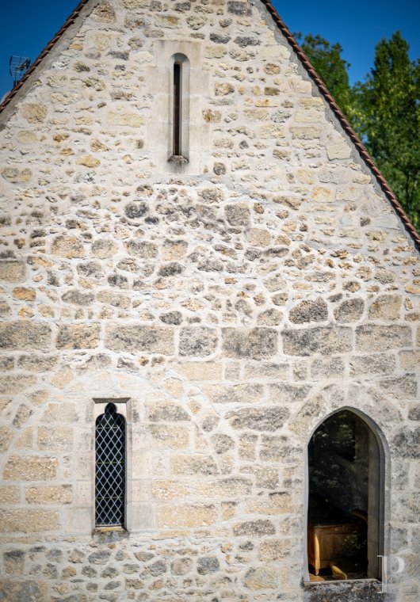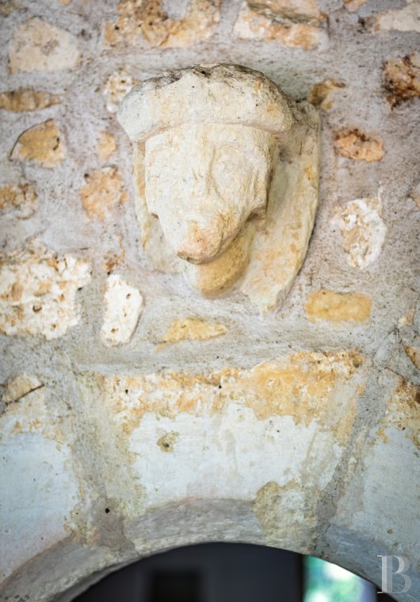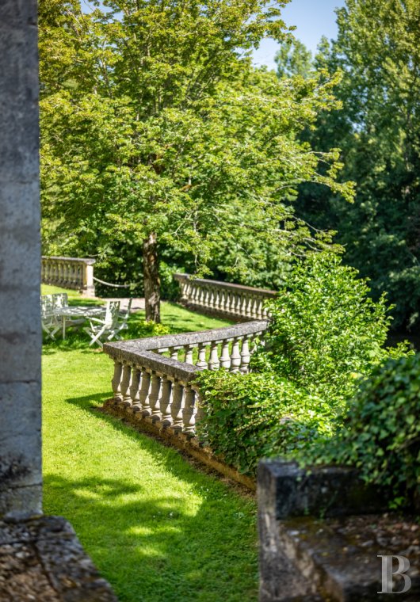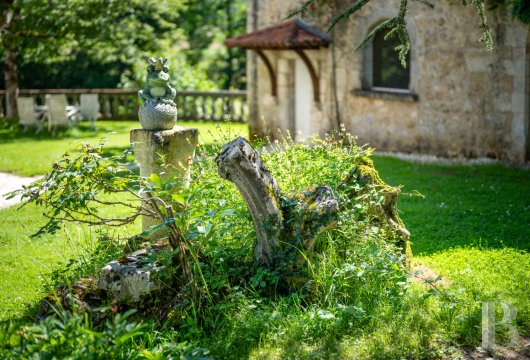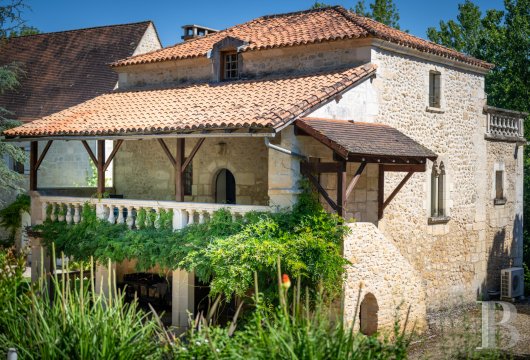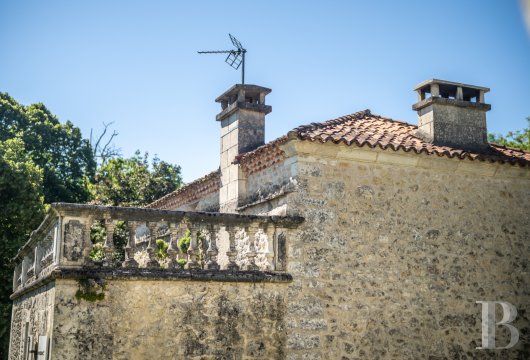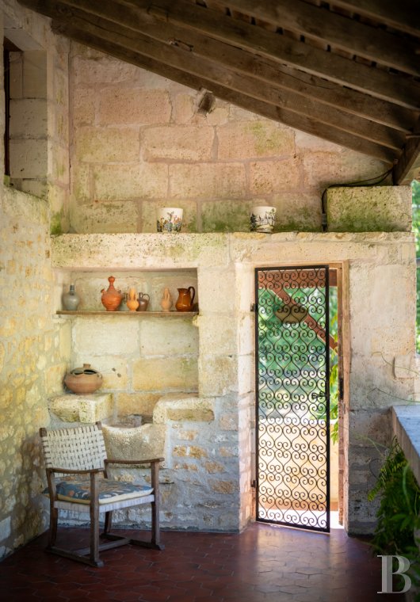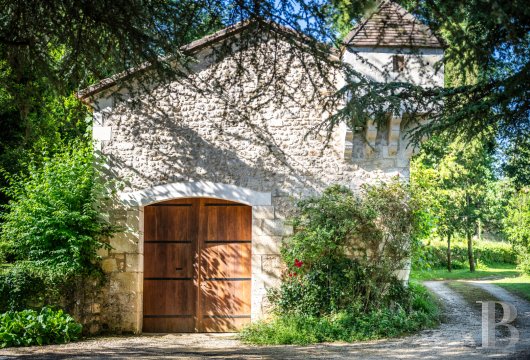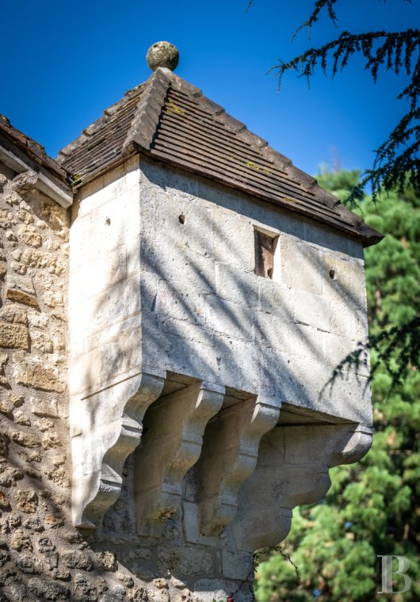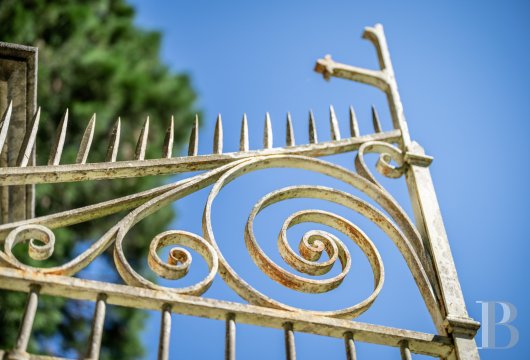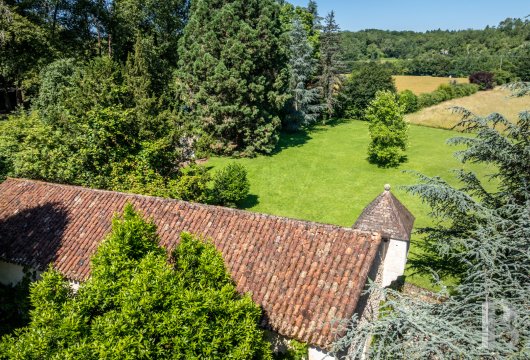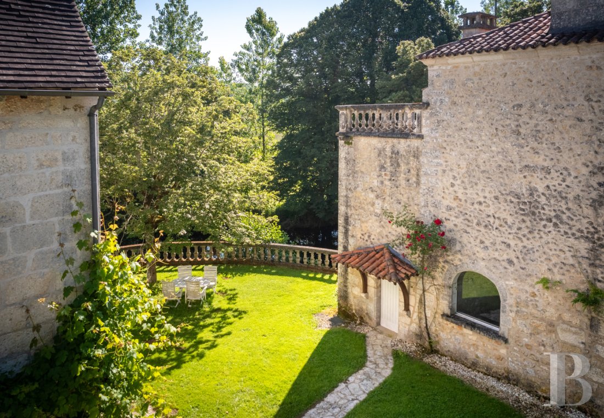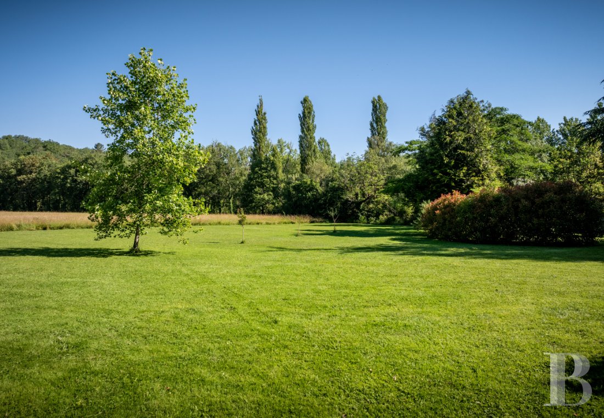a group of 13th-century monastery buildings in good condition, with a chapel, monks’ residence and fortified barn on 2.3 hectares of land

Location
This complex is situated 30 minutes from Périgueux, near to Bourdeilles, which is one of the four former baronies in the Périgord area, renowned for its splendid architecture and unspoiled environment. The property on the more than 800-year-old site is built on a rocky outcrop overlooking, in the manner of a balcony, the Dronne River flowing past below the buildings. A set of stone steps and a path lead down to the riverbanks where you can get into a canoe or a boat to admire the teeming wildlife and lush vegetation. Thanks to the pureness of the river water, you can take an undisturbed, peaceful swim or enjoy a spot of fishing. Limoges is 45 minutes away and has a TGV station with 2-hour high-speed rail links to Paris and airport with several daily flights to London.
Description
The chapel with 217 m² of floor-space has been restored in keeping with the building’s original style, including the period windows which bathe the interior with light. It boasts two patios. The comings and goings of kingfishers can be observed from the one overlooking the Dronne River.
The former monks’ residence, with 153 m² of floor-space, houses a large half-buried room as well as an exceptional underground passageway carved out of the rock. On the second floor, there are three bedrooms as well as a large uncovered and non-overlooked terrace boasting spectacular views of the river and surrounding valley.
The two-storey fortified barn, protected by a bartizan, has floorspace of 196 m² and is in good condition. The upper storey boasts oak flooring and an archetypal roof frame.
Thanks to a retractable domed cover, the heated swimming pool can be used all year round.
The chapel
This converted chapel built in ashlar and rubble stone is surrounded by a path made of natural stone which also acts as a patio. It is two storeys high and also has an attic. The period windows have either semi-circular arches or pointed arches. The gabled roof made of flat tiles was entirely restored during the 1980s.
The ground floor
This level includes a kitchen, a scullery, a lounge/dining room, a bathroom and a toilet. The flooring is made up of hexagonal terracotta tiles.
The upstairs
A remarkable straight oakwood staircase adorned with a banister with balusters leads up to the first floor. This storey is bathed in light and boasts oakwood flooring. The walls are made of exposed stone. This level is occupied by two large bedrooms, one of which has a fireplace. The period windows are in stained glass set with lead as well as small-paned wooden ones. There is also a pretty bay window with window seats.
The attic
The entire attic is awaiting conversion, offering extra potential for this building.
The monks’ residence
A paved path leads to this building, made up of a ground floor, two other storeys and a basement.
The ground floor
It includes a large and bright half-buried room, with exposed stone walls and a tiled floor. There is an access to an underground cavity previously used as a refuge by the monks. In one corner of the room, there is an opening to a well that drops down into the aforementioned cavity carved out of the rock. Thanks to a circular glass cover, this curious element can be observed in total safety.
The first floor
A sheltered outside staircase with an iron gate at the top leads to a large covered south-facing terrace with terra cotta tiling. A glass door with a bust of a pilgrim above it leads into a dining room with a period fireplace. Adjacent to this is an open kitchen, followed by a shower room and a toilet, completing the level.
The second floor
This storey is made up of three bedrooms one after the other on the right-hand side and a door to a large, open terrace overlooking the valley on the left-hand side. A stone balustrade runs around this north-facing terrace, which is sufficiently large to house a table and chairs as well as sun loungers.
The basement
This level is used as a cellar.
The fortified barn
The barn boasts floorspace of 196 m². Its period defensive battlements protected the priory entrance from invaders and bandits. It is also a rare architectural feature, but one which was mainly used for storing the monks’ various harvests, with a drying space on the upper floor.
The garden
It exudes a feeling of peacefulness, space and freedom, is mainly made up of natural meadows and boasts fine views. Many plants such as peonies, rose bushes and climbing roses, Saint John’s wort, lilacs and jasmines can be found around the buildings. From spring to winter, they embellish and emphasise the architectural elements that make up the property. Among other particularities inherited from the past are vestiges such as a rose window, stone basins and cast-iron basins, scattered around the grounds.
The swimming pool
The heated pool is situated on a knoll and forms the centrepiece of a lawn surrounded by flowerbeds. It measures 14 metres by 5 metres and is fitted with a rigid retractable dome cover that protects the water and enables it to be used throughout the year. The pool is kept clean by a self-powered pool robot.
Our opinion
For lovers of architectural heritage, this priory, which was once home to a small Benedictine community, provides them with the possibility of buying a piece of history that harmoniously combines authenticity and modernity in a totally unspoilt setting. The property is located near to Bourdeilles and a major tourist centre. Its size and layout make it an ideal place for unique holiday lets or tourist accommodation, which American, English and Australian tourists, who often book several weeks in a row, would adore. It is an opportunity for an especially thriving business, as the tourist season stretches from May to October here, not forgetting special bookings for the end of year festivities. The stunning surrounding area will also not fail to delight visiting friends and family.
690 000 €
Fees at the Vendor’s expense
Reference 474025
| Land registry surface area | 2 ha 32 a 98 ca |
| Main building surface area | 370 m2 |
| Number of bedrooms | 6 |
| Outbuilding surface area | 194 m2 |
French Energy Performance Diagnosis
NB: The above information is not only the result of our visit to the property; it is also based on information provided by the current owner. It is by no means comprehensive or strictly accurate especially where surface areas and construction dates are concerned. We cannot, therefore, be held liable for any misrepresentation.

