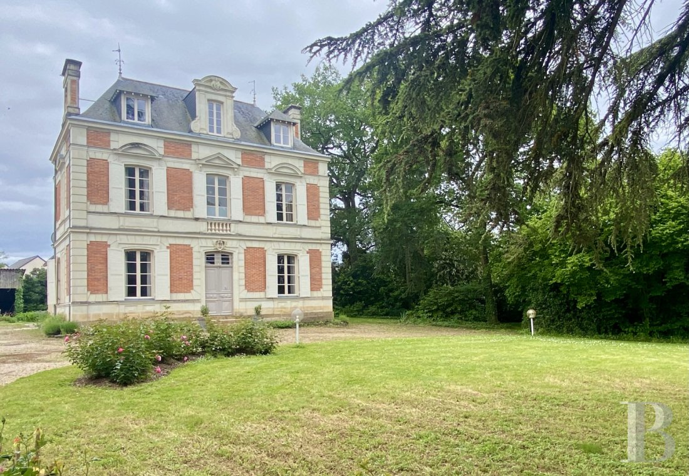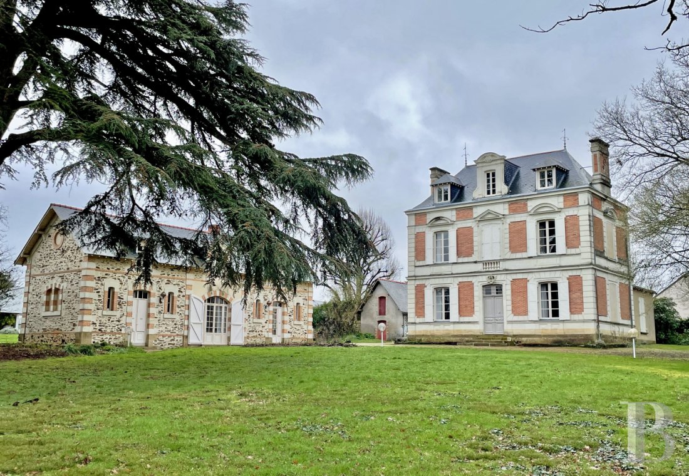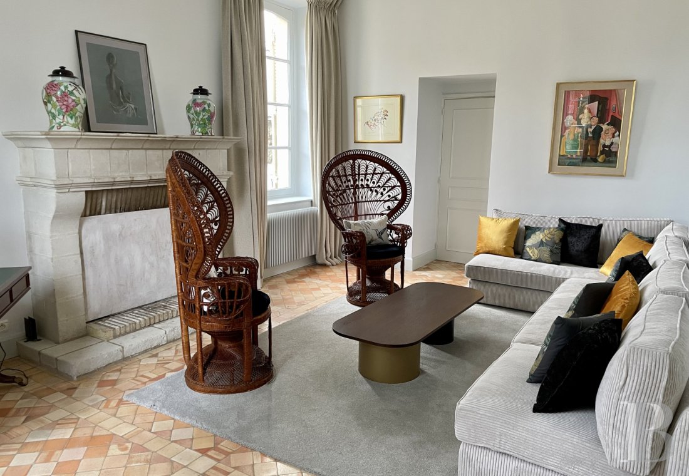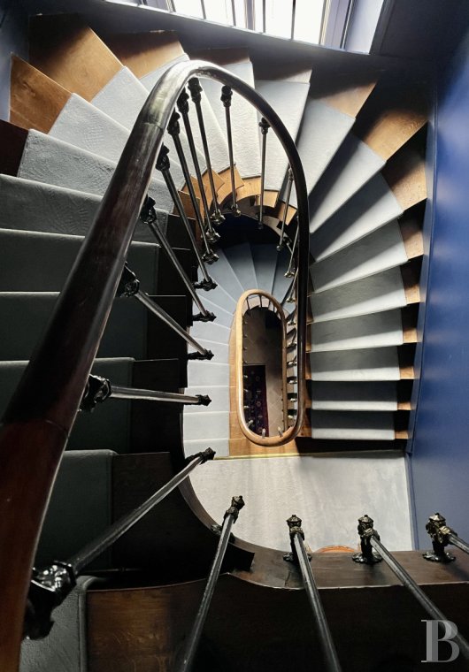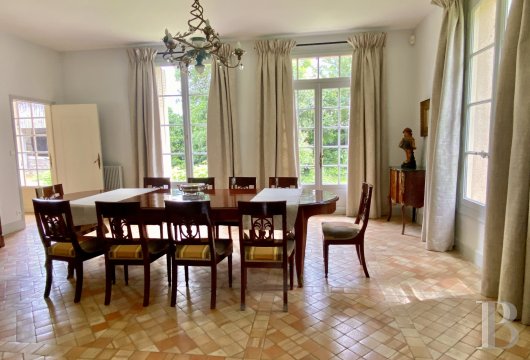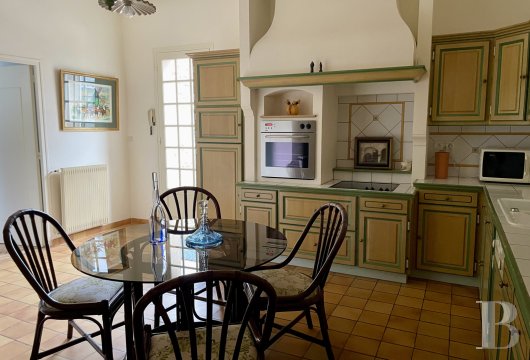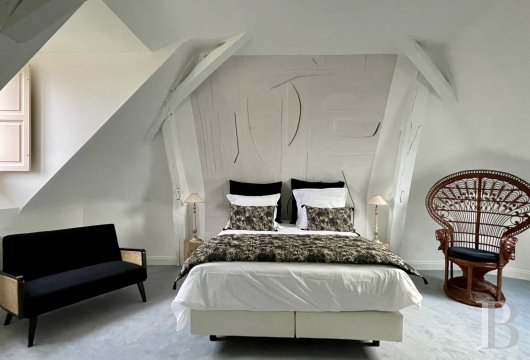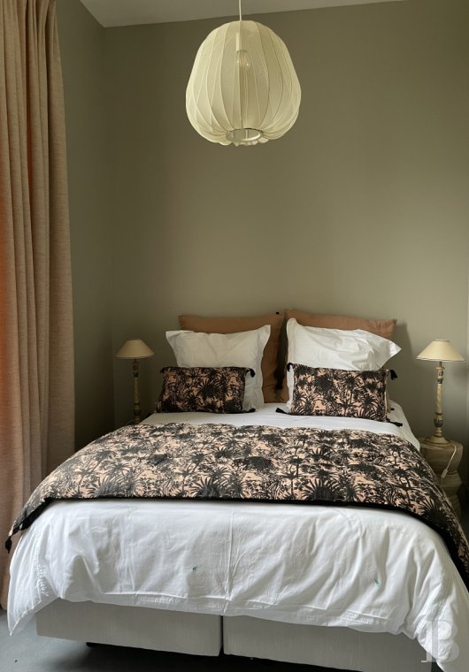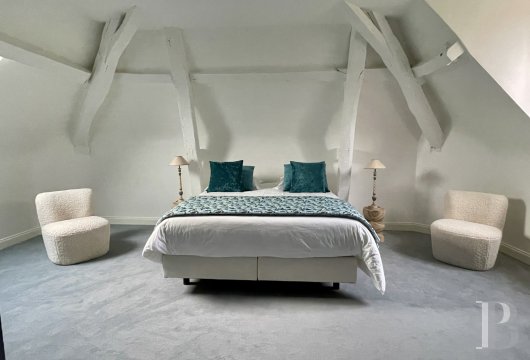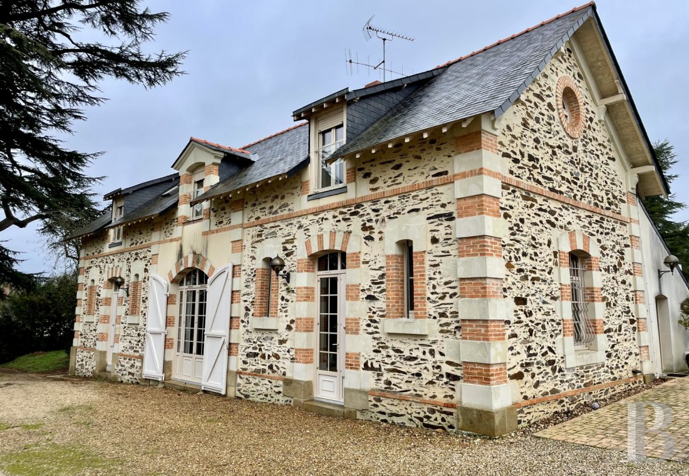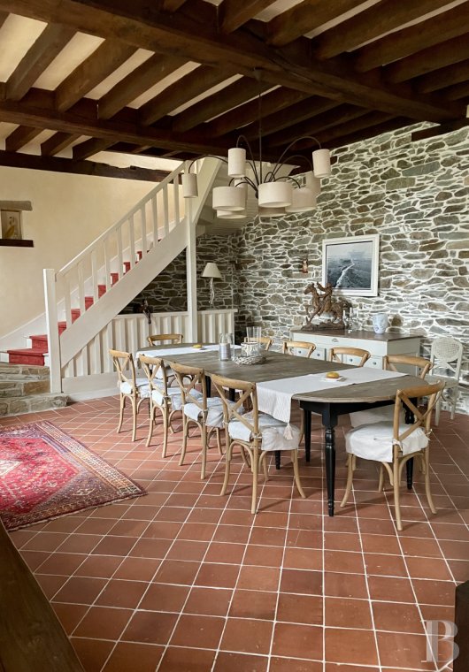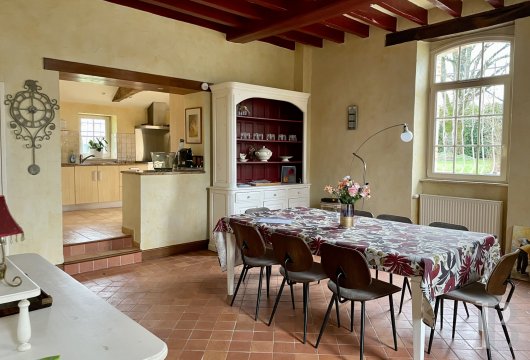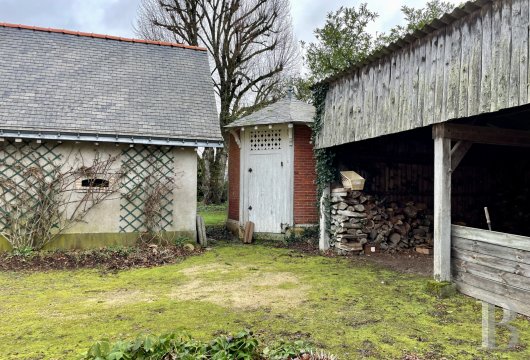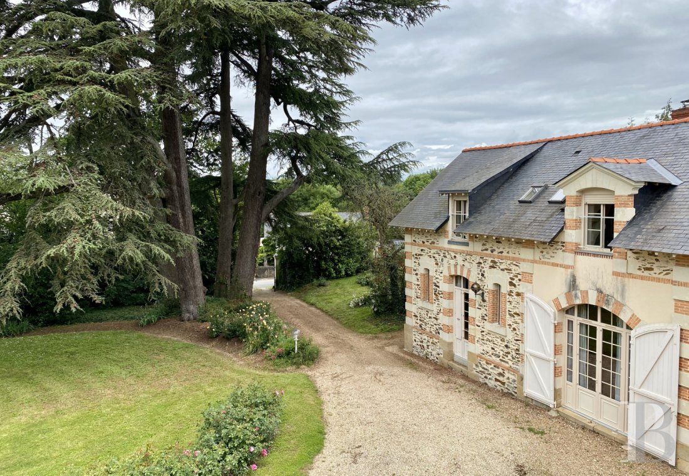Location
The property lies in a charming village in the south of France’s Maine-et-Loire department, in the heart of the Pays de la Loire region. It is only five minutes from the town of Le Lion-d'Angers, which is famous for its horse stud farm and its renowned equestrian competitions. This town offers shops and amenities. Heading north, you can reach the town of Château-Gontier in 30 minutes by road. And the city of Angers, the capital of France’s Anjou province, is around 25 minutes south-east of the village. From the high-speed train station in Angers, you can get to Paris in 1 hour and 20 minutes by rail.
Description
The grand house
The grand house has a ground floor, a first floor and, in its roof space, a second floor. It is crowned with a slate roof. The dwelling was built during the second half of the 19th century in a neo-Louis XIII style. Its elevations are made of pale dressed tuffeau stone and red brick, the former bringing out the latter in a sharp contrast. At the back, a section with slate roofing extends the ground floor.
The ground floor
The main entrance door leads into a hallway where a wooden staircase with a wrought-iron balustrade leads upstairs. There is a lavatory beneath these stairs. Two lounges lie on either side of the entrance hall. One features a stone fireplace, the other a marble fireplace. A dining room and a kitchen connect to the reception rooms. All the floors are covered with tiles that imitate terracotta.
The first floor
The staircase leads up to a first landing, which connects to two carpeted bedrooms. The first bedroom lies beside a large walk-in wardrobe. There is also a lavatory on this floor, as well as a bathroom with a bath and shower.
The second floor
The second floor has two bedrooms with exposed beams painted white and fine carpets laid upon wood strip flooring. There is a tiled shower room up here too. All these rooms are filled with natural light from dormers. This second floor also has a lavatory.
The basement
A cellar with a floor area of around 25m² lies beneath the kitchen.
The gîte
The gîte, which stands close to the grand house, is a former outbuilding that dates back to the 19th century. It has been restored and converted to host guests or tourists. Its elevations are made of rubble schist left partly exposed by lime rendering. Its quoins and window and door surrounds are made of red brick and dressed tuffeau stone.
The ground floor
The ground floor includes a kitchen, a small dining room and a large reception room with a lounge and dining area. Like in the grand house, this level of the gîte has a floor of terracotta tiles. One wall of the large living room features a stone fireplace. There is also a lavatory, a boiler room and a utility room on this ground floor.
The attic
A wooden staircase leads up to the first floor, which has three bedrooms, two bathrooms with lavatories, and a walk-in wardrobe. Tiles and linoleum cover the floors.
The outbuildings
The outbuildings stand between the grand house and the gîte. They also date back to the 19th century. There is a small building made of rubble schist with rendering. It has a slate roof. This building is used for storage. A small polygonal brick structure with a slate roof is also used for storage. Lastly, there is a woodstore with fibre-cement roofing beside these two buildings.
The pool house
The pool house stands beside the swimming pool. It has a summer dining area, a kitchen, a storage space, showers and a lavatory. The swimming pool is around 15 metres long. It faces south and is covered with a modern glass shelter that can be removed.
The grounds
The grounds cover over one hectare and surround the grand house. The tree-lined drives enjoy shade from many Lebanese and Atlas cedars and oaks. Lawns and clusters of shrubs edge the buildings. There is also an orchard of cherry trees, apple trees and plum trees. A small wood takes up the western side of the grounds.
Our opinion
This remarkable dwelling is classical and refined in style. The majestic edifice is emblematic of the Anjou province’s grand homes from the second half of the 19th century. The house has been fully renovated. Its interior is elegant with spacious rooms bathed in natural light. With the property’s masterfully restored gîte, refreshing swimming pool and vast, tree-dotted grounds, this fine place would suit family life as much as it would suit a business activity in hospitality. Here, beneath towering Lebanese cedars, Sunday meals can be enjoyed in this calm corner of France that symbolises the French way of life so well.
1 291 000 €
Fees at the Vendor’s expense
Reference 590349
| Land registry surface area | 1 ha 23 a 90 ca |
| Main building floor area | 200 m² |
| Number of bedrooms | 7 |
| Outbuildings floor area | 200 m² |
| including refurbished area | 176 m² |
French Energy Performance Diagnosis
NB: The above information is not only the result of our visit to the property; it is also based on information provided by the current owner. It is by no means comprehensive or strictly accurate especially where surface areas and construction dates are concerned. We cannot, therefore, be held liable for any misrepresentation.


