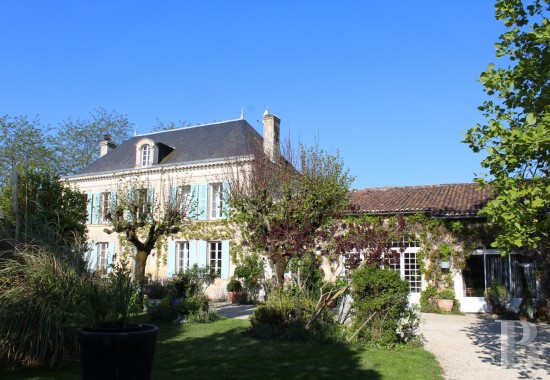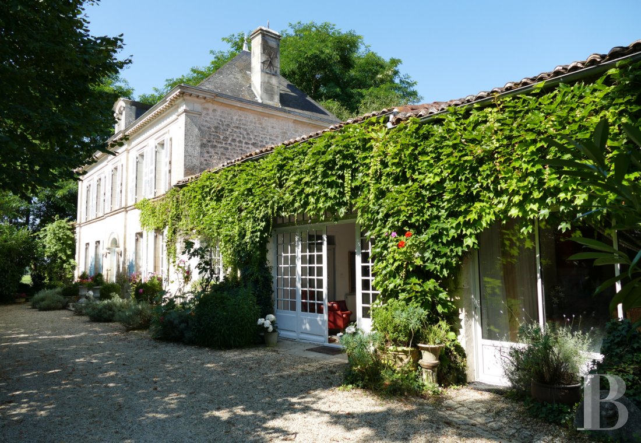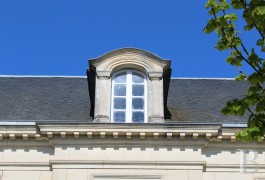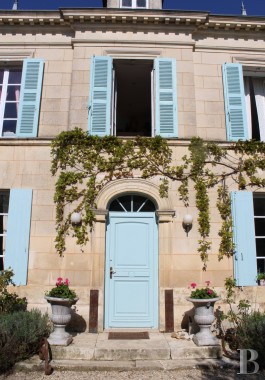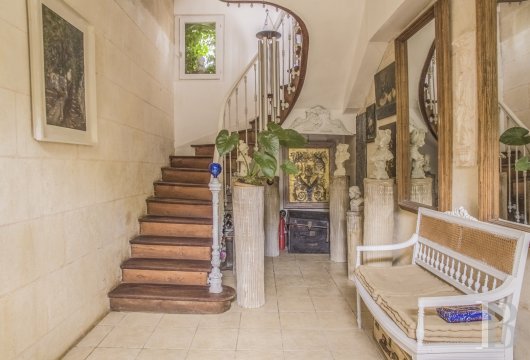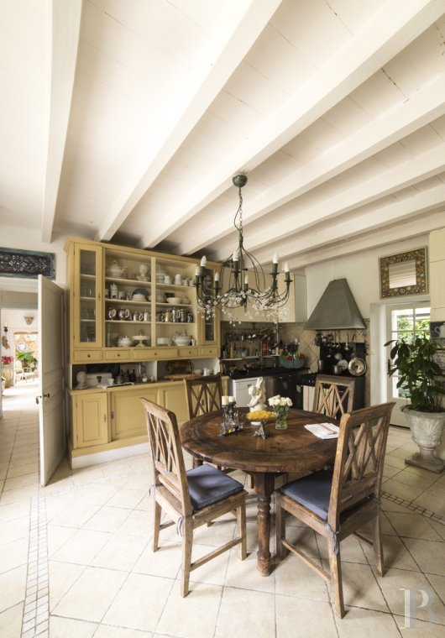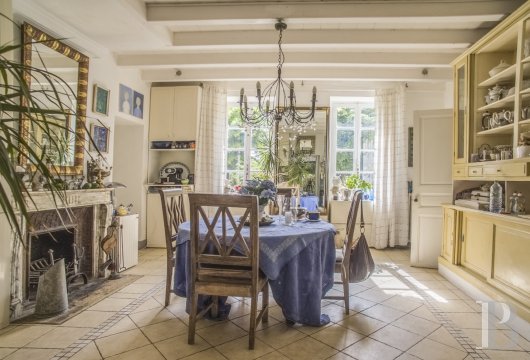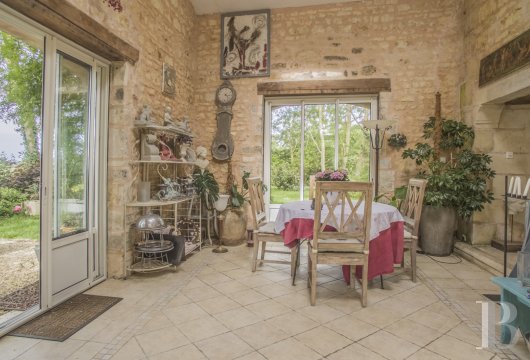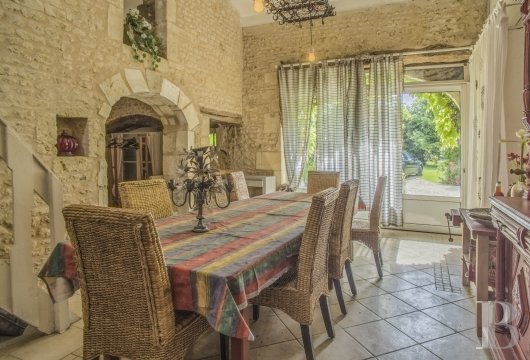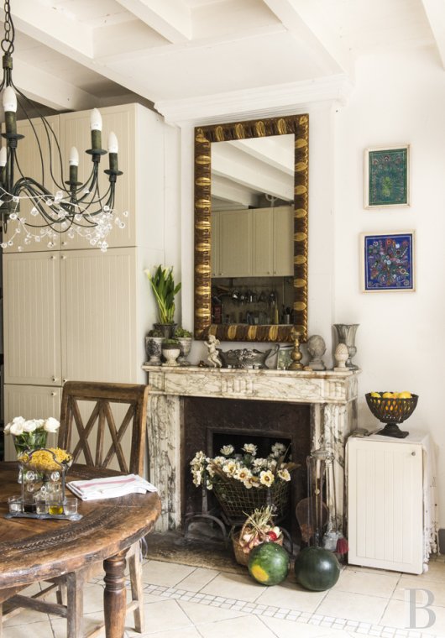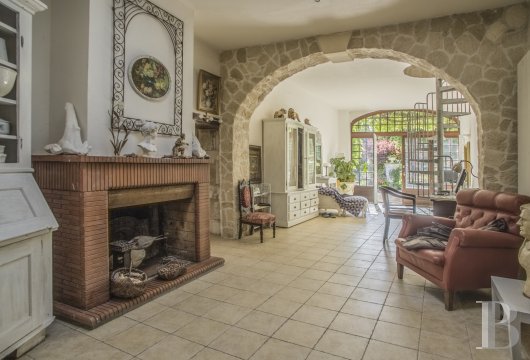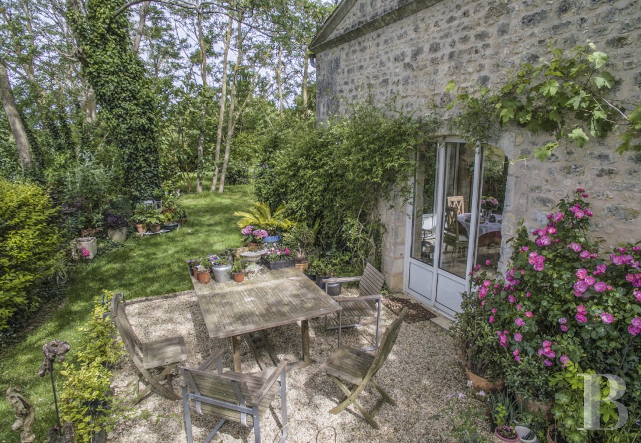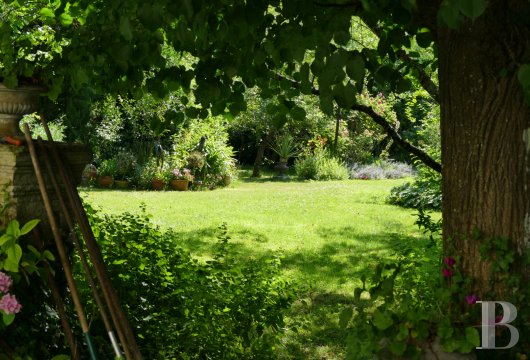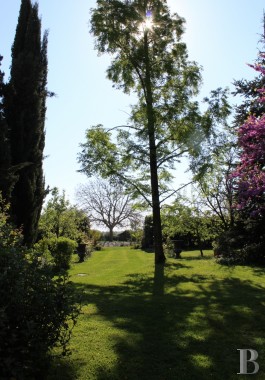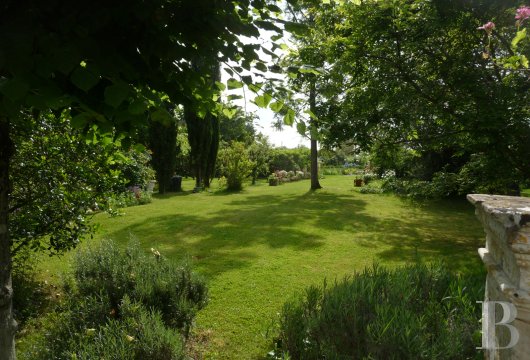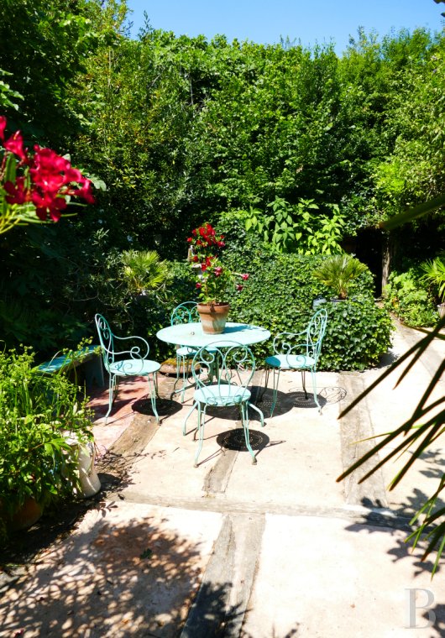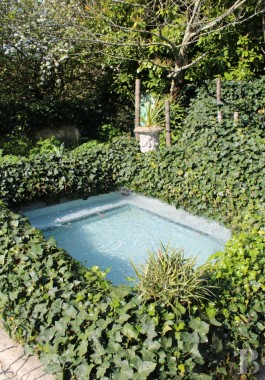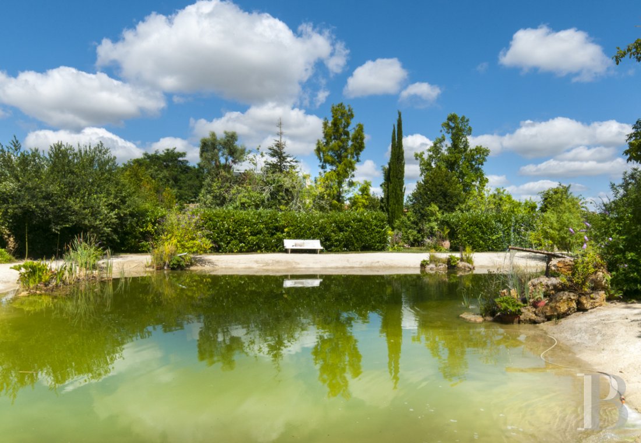Location
The property, which has no direct neighbours, is on the outskirts of a small "Midi Atlantique" village with a 12th century Romanesque church and is five minutes from a market town with numerous shops and amenities. The Gironde estuary is 20 minutes away, while Royan and the sea are 30 minutes away. Saintes and its cathedral, Cognac and its eponymous beverage, and the spa town of Jonzac and its casino are 25, 35 and 25 minutes away respectively. Bordeaux is 1 hour's drive away, as is La Rochelle, which can be reached via the A10 motorway, which is nearby, but whose noise cannot be heard from the property.
Description
The house
This 19th century bourgeois residence is typical of the Charente architecture of the period. The main facade faces east onto the parkland and its floors are marked by a banded cornice. Built of ashlar, it has a rectangular floor plan and is three storeys’ high. It has a hipped slate roof over a modillion cornice and five windows. The central entrance, in the form of a moulded arcade on capitals, is slightly recessed up to the modillions of the cornice, above which is one of the two dormer windows adorning each roof slope. The blue-grey shutters echo the sky and ocean. To the south, the house is extended by a room under a gable roof, with French windows to the east, south and west. To the north, up to the entrance gate, it is extended by the outbuildings.
The ground floor
In the main entrance, the floor is marked by a cut-out ceramic rose window in shades that match the old wood of the staircase leading to the bedrooms. On either side, doors open onto adjoining rooms, creating a feeling of space that is enhanced by the white walls and beams. On the left, following on from this is a lounge with a fireplace that creates a luminous atmosphere that reflects the Saintonge sky, and which communicates with the next room via two openings framing the fireplace, linked by an open hearth that enables you to enjoy the hearth from both sides. The adjoining room offers pleasant views of nature through a large French window that opens onto a terrace shaded by tall acacias. On the other side of the entrance hall, to the right, there is the kitchen with its original marble fireplace and dining area. Fitted with a La Cornue stove, the room enables you to enjoy the garden from both sides. This is followed by a room that has been converted into a library.
The first floor
This consists of two large, light-filled bedrooms with views over the parkland and the Saintonge countryside, and a shared shower room. The restored parquet floors have retained their original patina.
The second floor
This long under-roof floor, lit by dormer windows with exposed beams, has a surface area of 75 m².
The outbuildings
The three outbuildings adjoining the main residence have been converted to make the most of the original stonework and exposed beams and to optimise space, volumes and light. The roofs are covered with terracotta tiles. They are three intimate, independent homes with evocative names: l'Orangerie, la Roseraie and le Cognac.
The orangery
Situated to the right of the main house, it is 135 m². A small-paned double entrance door opens onto a large 62 m² room used as a lounge, living room and open-plan kitchen. The brick fireplace contrasts with the white of the walls and floor. A spiral staircase leads to two bedrooms and a space that could be used as an extra bedroom. Further to the right, a door opens onto a large mosaic-filled bathroom. The door at the back opens onto a patio with a pond, adjoining a terrace under a lean-to and including a shower room with toilet.
The caretaker’s house
Known as “La Roseraie”, this 36 m² dwelling to the west behind the main house consists of a living room with kitchen area, a 17 m² bedroom and a shower room with a toilet. It opens onto a patio full of roses.
The guesthouse
Called "Le Cognac”, it is next to the Orangerie. This 87 m² dwelling was once a wine storehouse. It opens onto a 26 m² living room with kitchen area and a 25 m² mezzanine. At the far end, a shower room with a toilet is set before a utility room. From the living room, a doorway leads to a large 29 m² bedroom with a corner bath in the spirit of thermal baths, clad in stone that echoes the walls.
The parkland and lake
The parkland stretches out in front of the main entrance to the residence, facing east. Planted with a wide variety of trees, including lime, laurel, olive, fig, cypress, maple and a Virginia tulip tree, it is also home to fruit trees, butterfly bushes, acanthus, roses and flowering laurel. After crossing a small clearing, you come to a water feature partly covered in water lilies, a natural pool surrounded by fine sand with rosemary bushes in front of it. To the west of the house, tall acacia trees with thick trunks surround the patios. Further west, the parkland ends in a bamboo grove.
Our opinion
A property with character, elegance and cosiness, far from any noise and full of potential. A restful balance, both inside and out, where family and friends can be welcomed in the purpose-built outbuildings. The spaciousness of the largest room makes it ideal for family celebrations and can also accommodate workshops. The property's strategic location, with fast access to Bordeaux, La Rochelle and the sea, as well as being in the centre of many interesting towns in the Atlantic Arc, is an added bonus.
945 000 €
Fees at the Vendor’s expense
Reference 966976
| Land registry surface area | 5565 m² |
| Main building floor area | 264 m² |
| Number of bedrooms | 7 |
| Outbuildings floor area | 350 m² |
| including refurbished area | 260 m² |
French Energy Performance Diagnosis
NB: The above information is not only the result of our visit to the property; it is also based on information provided by the current owner. It is by no means comprehensive or strictly accurate especially where surface areas and construction dates are concerned. We cannot, therefore, be held liable for any misrepresentation.


