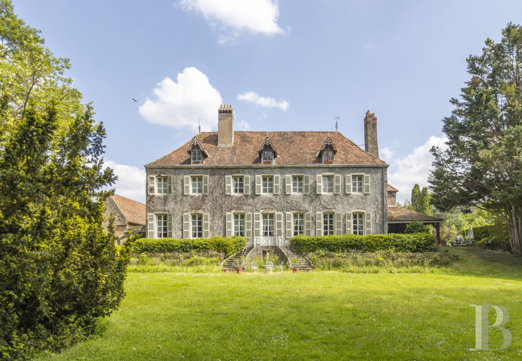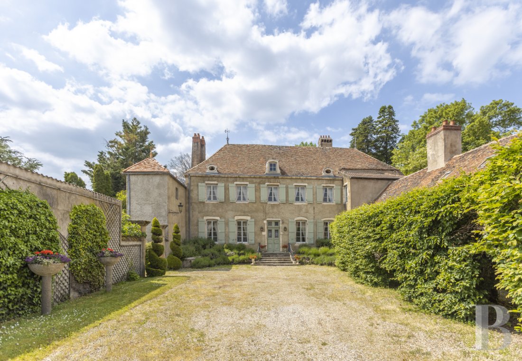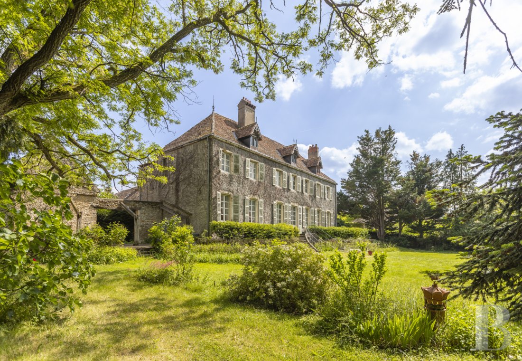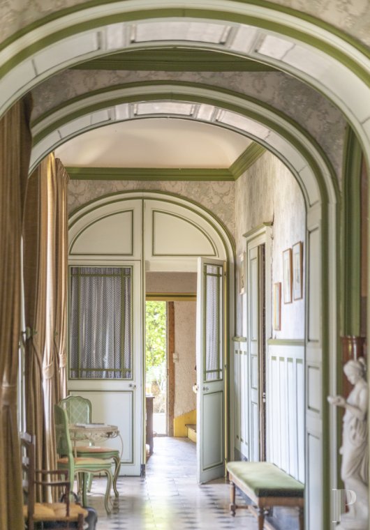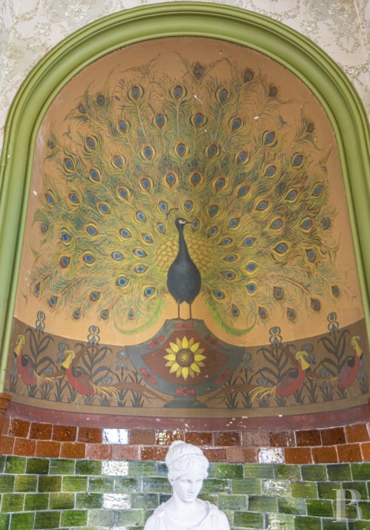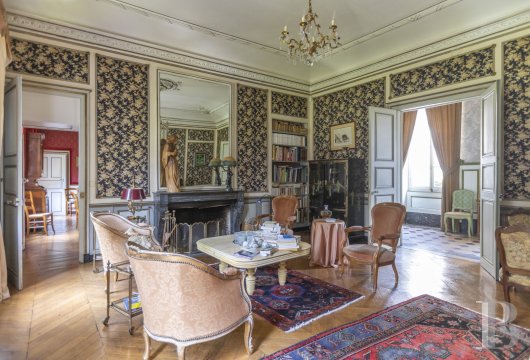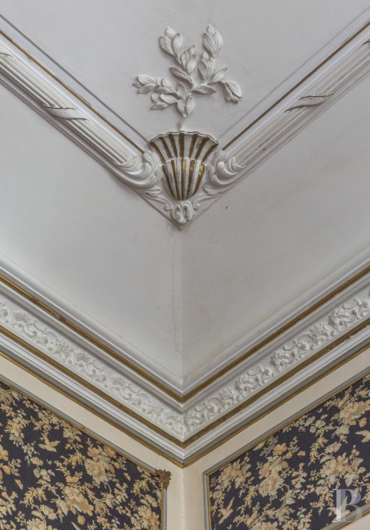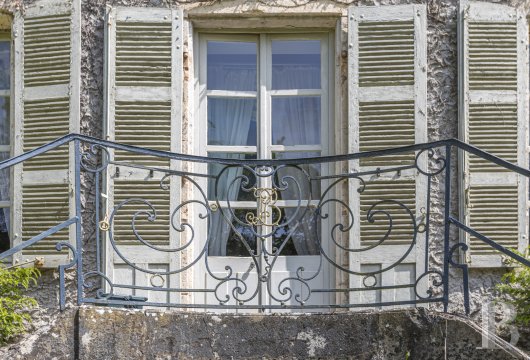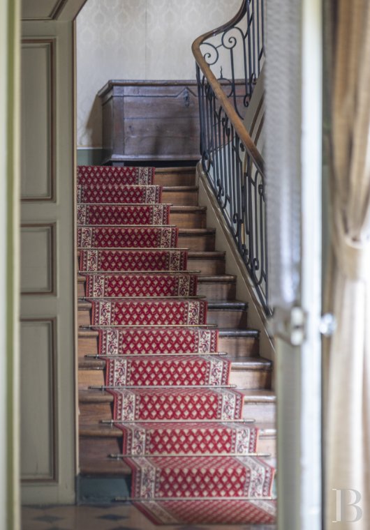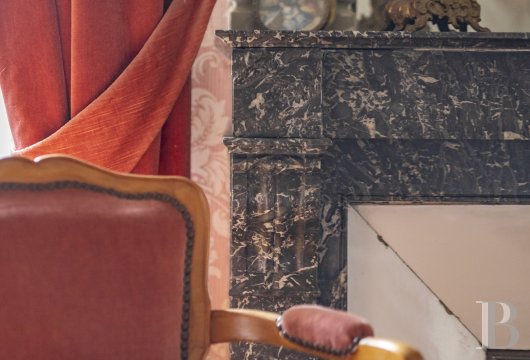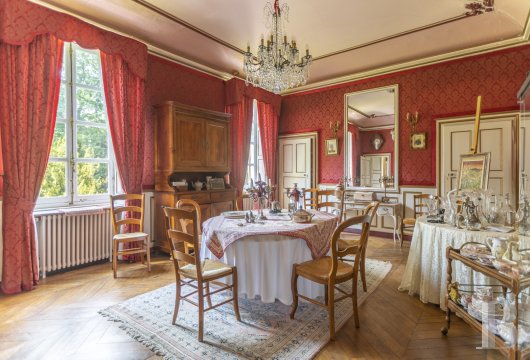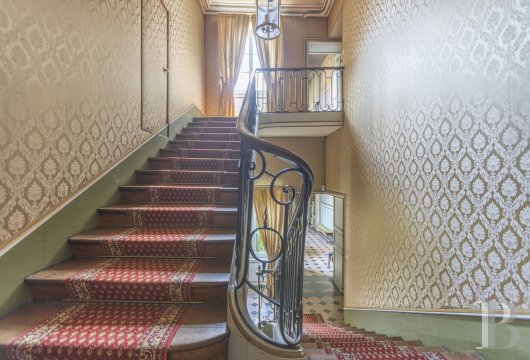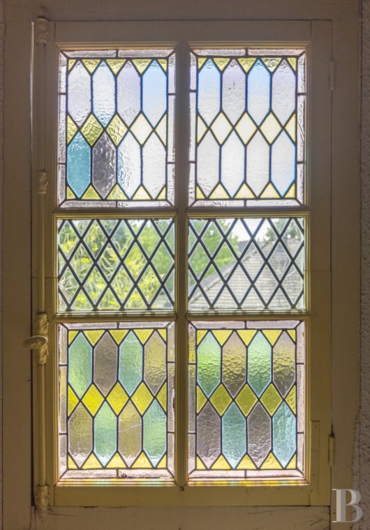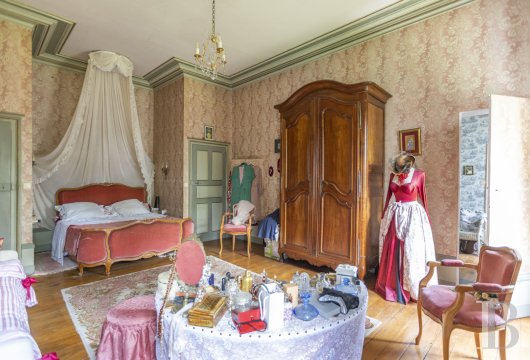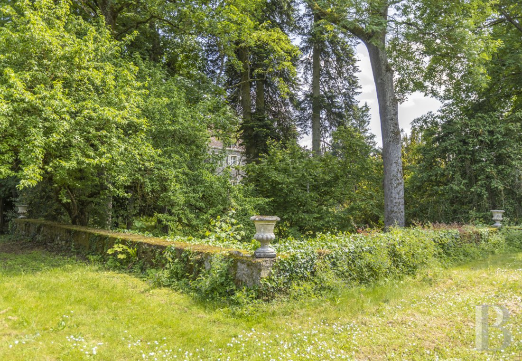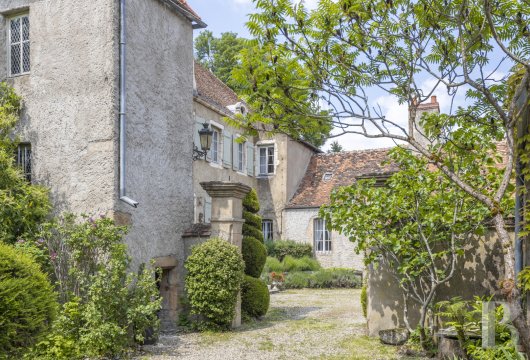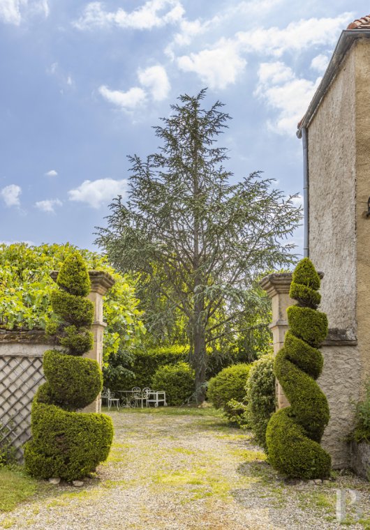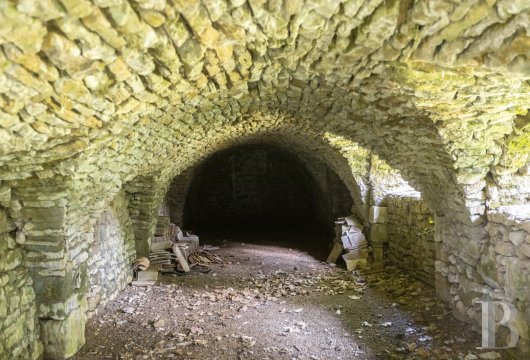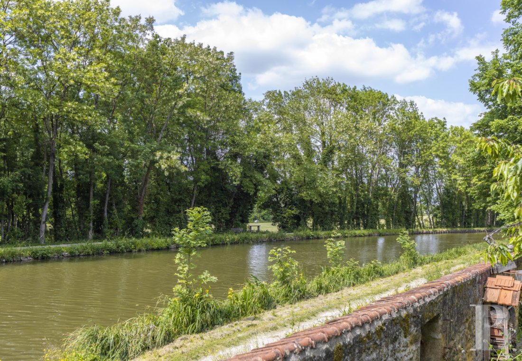Location
The property stands on the banks of the Canal du Centre, a 30-minute drive from Beaune and Chalon-sur-Saône. Lyon can be reached by rail within 45 minutes and Paris within 1h30 from the TGV train station in Le Creusot, and it takes 2h30 to drive to Geneva.
In the heart of an extended village of 1,600 inhabitants, the house is within walking distance of all the day-to-day shops and services such as a pharmacy, grocery shop or bakery as well as primary and secondary schools.
Crossed by the Canal du Centre, the village features a marina as well as access to the cycle path running alongside the Canal du Centre, which meets the "Voie des vignes” trail through the vineyards as far as Beaune.
Description
The property also offers vast parklands, separated from the Canal du Centre towpath by a wall with a pedestrian gate. Located at the back of the residence, the almost 50 acres of parklands offer an unobstructed view of the house.
The main building comprises two levels over vaulted cellars and is topped by a hip roof with unconverted roofspace. A wing extending at right angles from the main building to the north contains the main staircase and the former servant's quarters. On the other side, a small building which hides the old service staircase provides access to a covered terrace.
On the courtyard side, the east-facing elevation of the main building has straight or arched windows arranged symmetrically to the central axis with the entrance door. The roof of flat tiles has two oeuil-de-boeuf windows on either side of a domed dormer. On the garden side, the western facade is organised around a French window and a horseshoe staircase which opens onto the parklands. The symmetrical straight or arched wooden windows and the central glass door have louvered shutters, all painted in light green. Three hip roof dormers with pediments enhance the balanced classical-style facade. A tall chimney stack, which rises from the northern part of the roof, adds a dynamic touch to the overall symmetry of the building.
The house
The ground floor
On the eastern side, a long hallway with a Chassagne stone and cabochon floor leads to the reception rooms and the two staircases to the upper level. To the left of a recess adorned with a mural painting of a peacock and an antique style female sculpture lies the drawing room. Here, a French window provides access to an outside staircase, and the west-facing windows open onto a view of the park. The windows still retain their original espagnolette locks, which probably date from the 19th century. Two mirrors facing each other, one above the fireplace, the other integrated into the wood panelling, reflect the light throughout the drawing room. The flooring is oak herringbone parquet. A door leads from the drawing room to the dining room with the same oak herringbone parquet and two windows. The dining room has two fitted cupboards on the north side and a blue-tiled stove with a cast iron heating element, probably dating back to the Napoleon III period. The stove is no longer functional but can be restored.
On the other side, continuing on from the drawing room, are a laundry room, a kitchen and a small study, each of these three rooms feature a large window overlooking the parklands.
At either end of the hallway are the staircases to the second floor. The former service staircase and access to the terrace are located to the south. To the right of the staircase is a small bedroom with a coffered wooden ceiling, which was created in the former winter garden and is completed by a semi-basement shower room. To the north is the main half turn staircase with wooden stair nosing, wrought iron handrail and wooden banister, which leads to a split-level landing.
The intermediate level
A door hidden in the wall and sharing the same decor is located on the intermediate level of the second flight of steps of the main staircase from the ground floor. This door provides access to the garrets of the north wing, where the servants' quarters were once located: four rooms, now used as lofts.
The first floor
On the landing of the second floor, a passageway on the right leads to a bathroom and two adjoining bedrooms, as well as to the loft under the eaves. Across from there to the left, a vast corridor generously lit by five windows serves three bedrooms - the first and third with private shower rooms, the second with a large bathroom. At the end of the corridor, a room currently used as a gym completes the level.
The wooden floors are of straight strip pitch pine, and the walls of two of the upstairs rooms are covered in "toile de Jouy" patterned fabric, while the others are painted.
The grounds
With a vast lawn at its centre, the park is dotted with large trees forming romantic copses, the remains of the former English-style landscaped park. Two small footpaths wind between the plane trees, box and spruces, leading to benches sheltered under the foliage, conducive to rest or contemplation. Further on, an old building with a roof terrace offers a view of the canal on one side and the manor house and the parklands on the other.
Our opinion
Successively a family home and then a guest house, this bourgeois residence knows how to adapt to the lifestyle choices of its inhabitants. With its romantic charm, peaceful surroundings and proximity to an excellent road network, the property provides a tranquil environment in the French countryside, while allowing the professional to attend to business in various cities of the country. It could also become a delightful residence as part of a tourist accommodation project, after having undergone some cosmetic surgery and refurbishment to suit the wishes of the future occupants.
Its unique cachet guarantees its longevity, and its panache promises a bright future.
795 000 €
Fees at the Vendor’s expense
Reference 528774
| Land registry surface area | 4719 m2 |
| Main building surface area | 440 m2 |
| Number of bedrooms | 7 |
French Energy Performance Diagnosis
NB: The above information is not only the result of our visit to the property; it is also based on information provided by the current owner. It is by no means comprehensive or strictly accurate especially where surface areas and construction dates are concerned. We cannot, therefore, be held liable for any misrepresentation.


