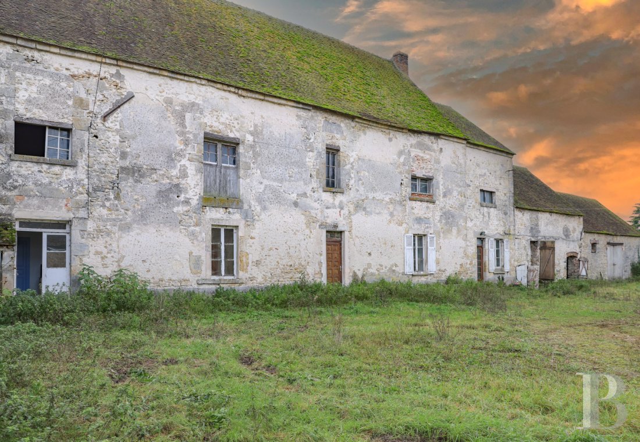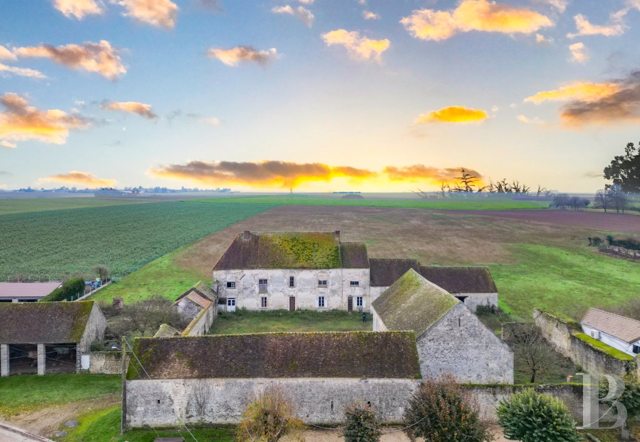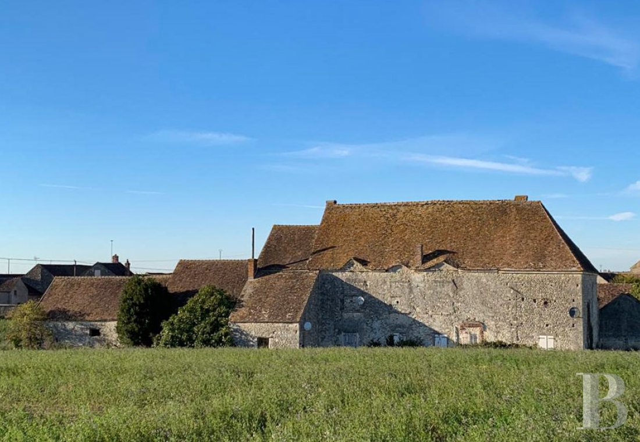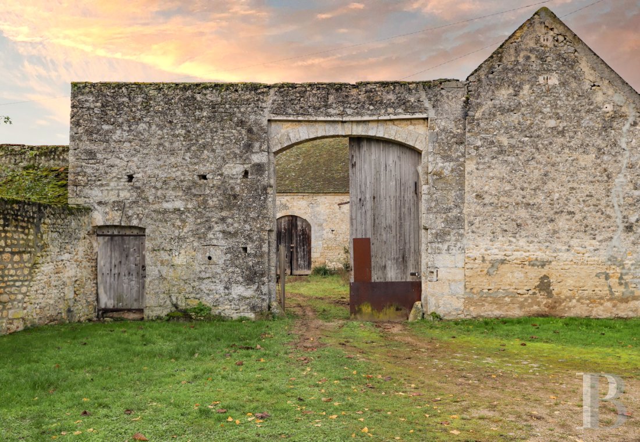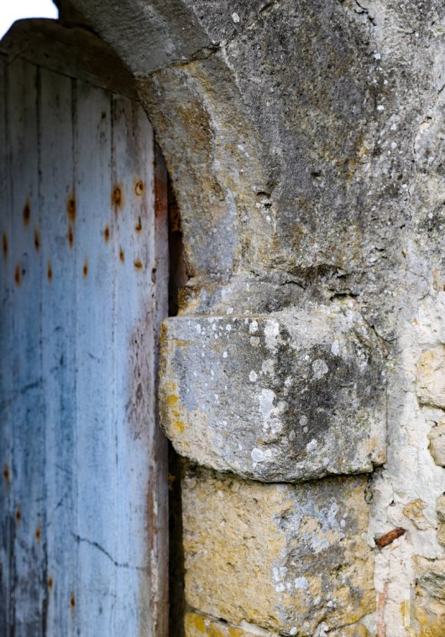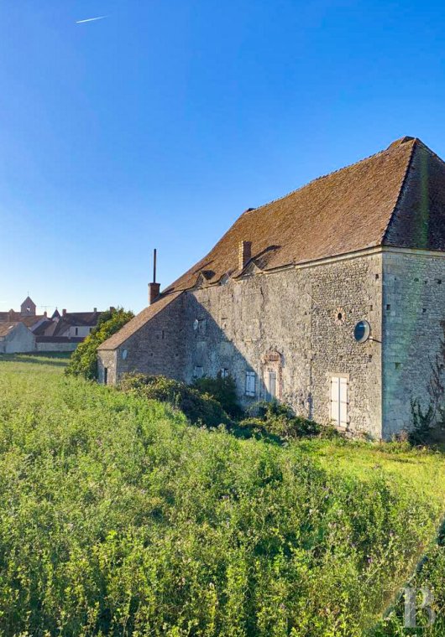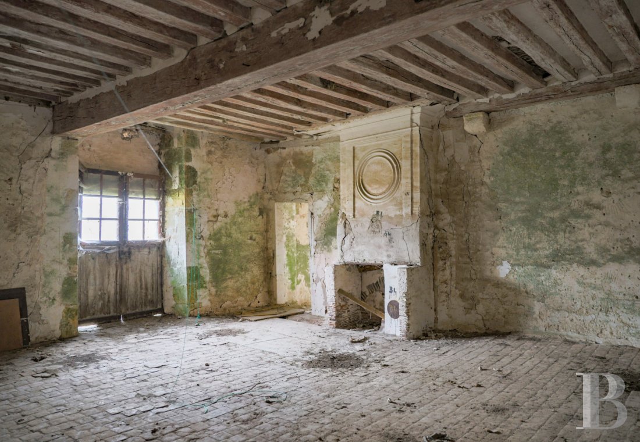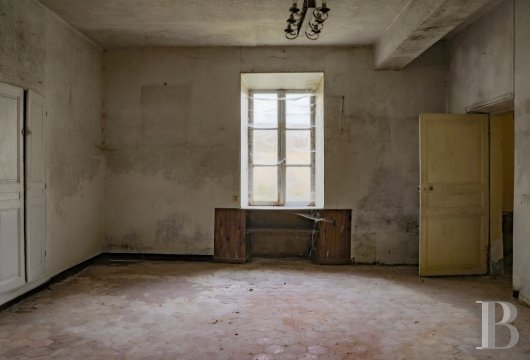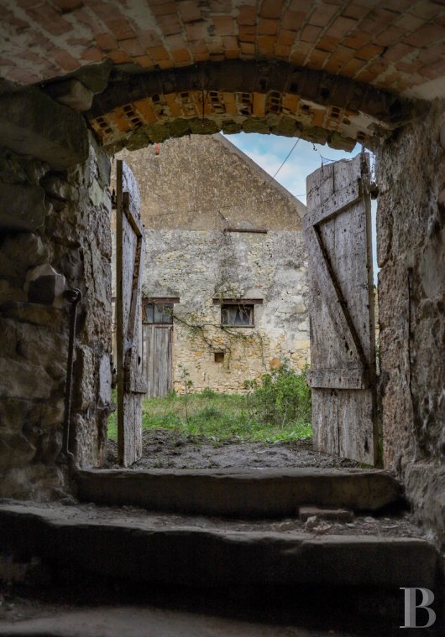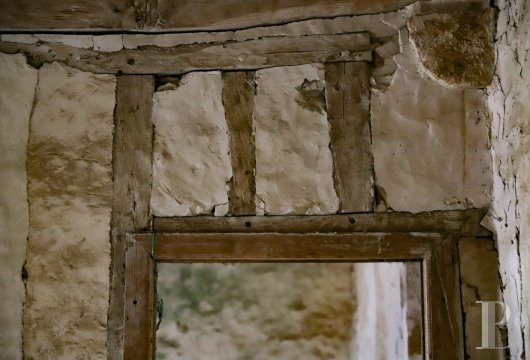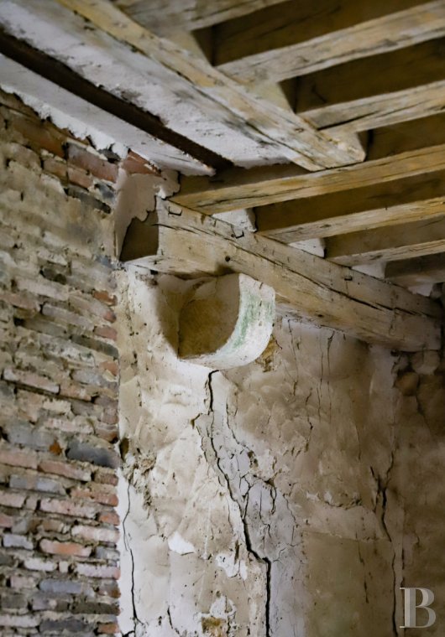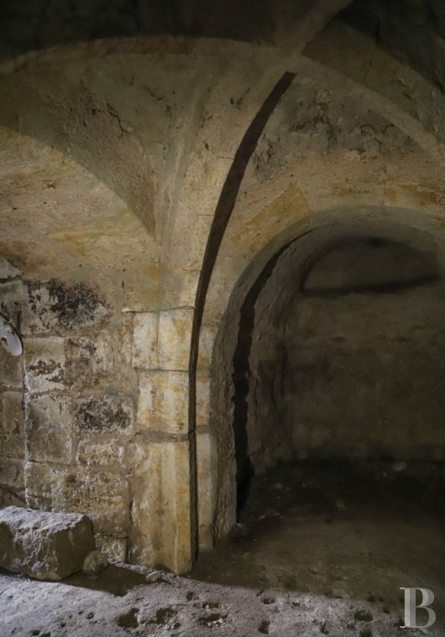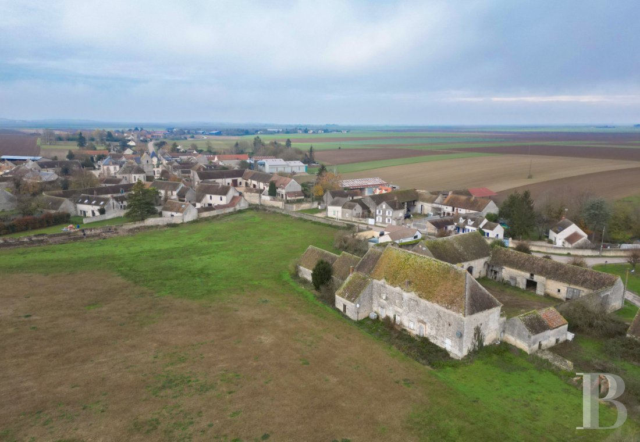Location
The historical town of Fontainebleau, once a centre of the First French Empire, lies in France’s Paris region: Île-de-France. The property is located 22 kilometres from this charming town and about one hour south of the French capital by rail. It is nestled in a medieval village in the country’s beautiful Gâtinais regional nature park. There are shops, amenities, schools and a train station 10 minutes away by car in the nearby town of Nemours.
Description
Today, all the towers have disappeared, but the covered carriage entrance with a double gate flanked by loopholes has been preserved. On the left, there is a long stone wall that used to protect a chicken coop and rabbit hutches. Beside this wall there is a dairy and a dovecote. The seigneurial house stands at a right angle to these constructions. Its facade faces the courtyard, on its northern side. And its southern elevation faces the surrounding land. Next to it there is a former cowshed, then a barn. To the right of the entrance, there is a row of four barns. They stand opposite the seigneurial house. An old tithe barn adjoins them at a right angle.
All the buildings are made of burrstone. The main house has a three-slope roof, but all the other buildings have gable roofs covered with local flat tiles.
You reach the property from a calm village road that runs along the northern elevation of the row of four barns, beside which lie two pétanque courts and a pond. Land extends around the other sides of the former chateau’s rectangular enclosure. An open-sided barn beside the covered carriage entrance completes this complex of buildings.
The old seigneurial house
A former moat covered in vegetation runs alongside the southern elevation of the seigneurial house. The latter has a ground floor, a first floor and a second floor in its roof space. Some of the openings have been partially or totally walled up. They were filled in to avoid the tax on doors and windows that was introduced in 1798 under the French Directory. The surrounds and quoins of dressed stone have been preserved.
The ground floor
After the French Revolution, the ground floor was converted into two separate dwellings to house the farmworkers on the site.
The first of these dwellings takes up the entire right-hand section of the ground floor. An entrance hall leads straight ahead to a small bedroom with a grey marble fireplace. To the right, this hallway connects to a living room, which takes you to a small area looking out at the field behind. This room also connects to an old kitchen with exposed beams that leads straight out to the courtyard. From the kitchen, you can reach a former bathroom. The floors in this dwelling are covered with hexagonal terracotta tiles, except in the kitchen where the floor is adorned with cement tiles in a three-coloured checked pattern of white, red and grey.
The second dwelling takes up the left-hand section of the ground floor. It includes an old kitchen that connects to a living room straight ahead and to a corridor on the right. This corridor leads to a bedroom with a grey marble fireplace and a bathroom. Like in the other dwelling, the floors here are adorned with original hexagonal terracotta tiles.
The upstairs
The first floor is divided into five connecting liveable rooms that have not been converted since the chateau was abandoned by its seigneurs. Corbels of wood or stone and exposed timber beams and joists across the ceilings bear traces of painted decoration that dates back to the era before the French Revolution. The floors are almost all adorned with original square terracotta tiles. The walls are mostly made of timber framing with cob filler. The largest room features the remains of a plaster fireplace mantel. A ladder staircase leads up to the loft. The most easterly room on this level has a floor of wooden boards and walls of exposed stonework. It may have been part of an old round tower that was replaced with a living room with straight walls.
The attic
The loft is a vast space with a floor area of around 340m² that could be converted.
The basement
There are two cellars under the house. They date back to the Middle Ages and would have been beneath the former chateau. The smallest cellar, on the east side, has two old stone vaults. The largest cellar, on the west side, has four alcoves spaced around a double ribbed vault. This cellar was the starting point of an underground tunnel that connected the chateau to a neighbouring fortified farm.
The tithe barn
The tithe barn stands at a right angle to the chateau’s northern elevation. This building is mentioned on a map from 1785. Farmers would have come to this tithe barn to leave a tenth of their harvest here as a tax in kind for the Catholic Church. Its ceiling is around 10 metres high. The barn offers a floor area of around 150m². The building is divided into two spaces: one section has kept its original purpose as a barn; the other section has been turned into a cowshed with troughs along the wall and red arched brickwork between beams across the ceiling.
The other outhouses
The other outhouses need to be entirely converted, as does the seigneurial house. They offer vast spaces that could easily be used for different purposes.
In line with the main dwelling, there is a former sheep house with a floor area of around 55m². Bands of arched brickwork run across its ceiling. Next to it there is a barn with a floor area of around 85m². A small stone staircase leads up to the loft above the sheep house.
Opposite the seigneurial house, on the other side of the courtyard, there is a row of four other barns. This row of barns lies at a right angle to the tithe barn. These extra barns offer a range of different spaces. They have floor areas of roughly 30m², 15m², 55m² and 25m².
A 15m² dovecote and a 20m² former dairy with a red-brick floor and red-brick cheese-maturing compartments close the courtyard’s east side.
Lastly, an open-sided barn offering a floor area of around 90m² stands just beyond the court’s enclosing walls, beside the covered carriage entrance.
The grounds
The grounds include 6,430m² of land around the complex’s rectangular enclosure and old dwelling. On the west side, there is a 430m² section of land that can be built upon. And in the south-east section, there are 6,000m² of grounds, which are currently used as farmland. An extra plot that covers around 3,000m², including 2,010m² of land that can be built upon and 1,000m² of farmland, can also be acquired from the current owner to enlarge the estate.
Our opinion
This quaint complex of buildings is steeped in history. Here, old agricultural architecture bears witness to yesteryear yet still stands proudly with calm majesty. Its foundations are those of a chateau: a token of several centuries preceding the French Revolution, the destructive forces of which levelled the edifice that once towered here. On its courtyard side, the seigneurial house enjoys absolute privacy: it is a cosy dwelling, protected from the outside world. On its field side, the house offers a sweeping bucolic vista: it gazes at lush expanses that stretch to the horizon. This property, which lies only an hour from Paris, opens up endless possibilities for development. It contains vast spaces that could be converted. And it offers opportunities for extra construction that would delight any future owner interested in extending this rural haven. This gem of the past is the promise of a bright future for anyone with a vision that can bring back the property’s former splendour.
Reference 475157
| Land registry surface area | 1 ha 11 a 30 ca |
| Main building floor area | 348 m² |
| Number of bedrooms | 2 |
| Outbuildings floor area | 455 m² |
NB: The above information is not only the result of our visit to the property; it is also based on information provided by the current owner. It is by no means comprehensive or strictly accurate especially where surface areas and construction dates are concerned. We cannot, therefore, be held liable for any misrepresentation.


