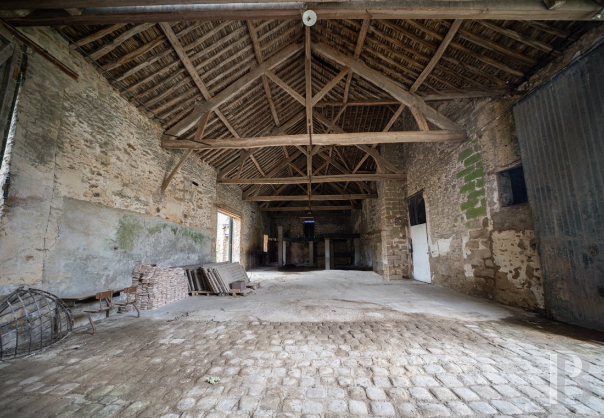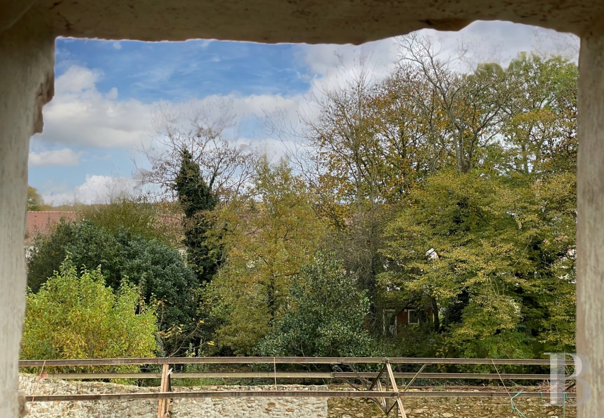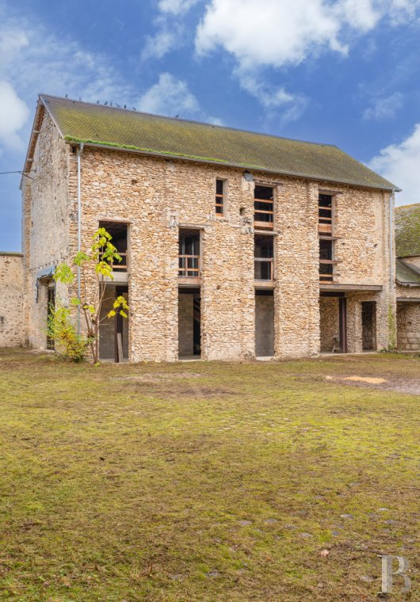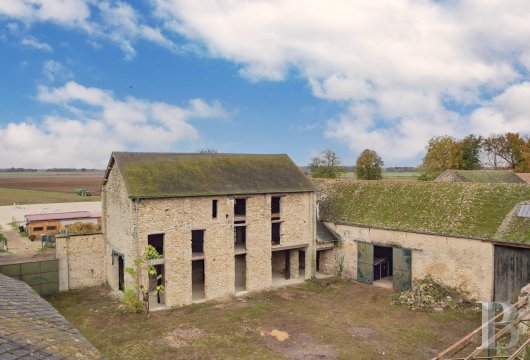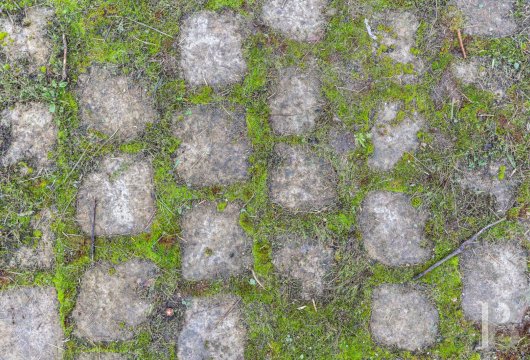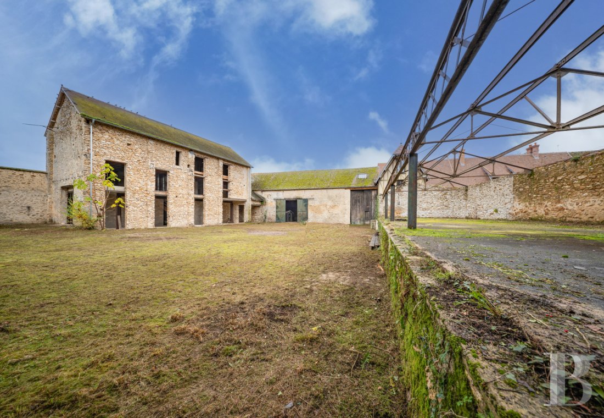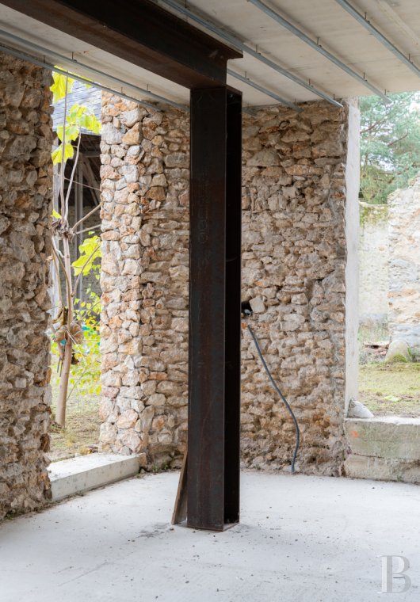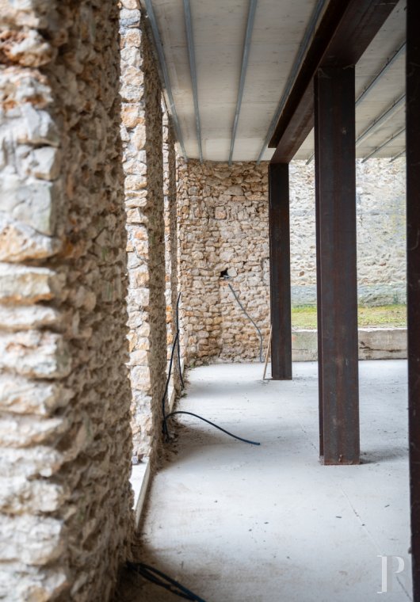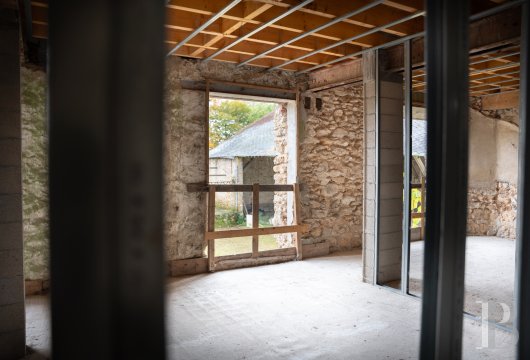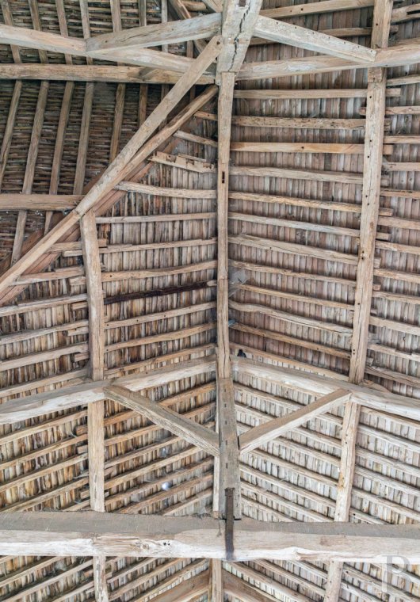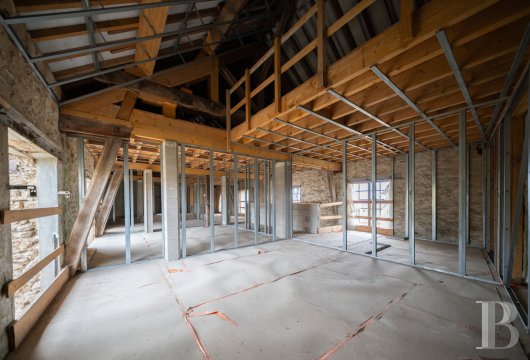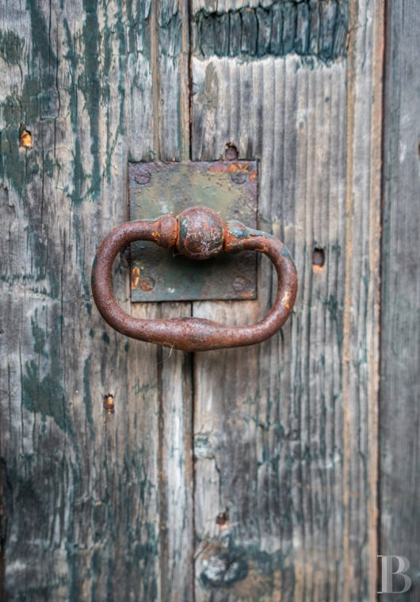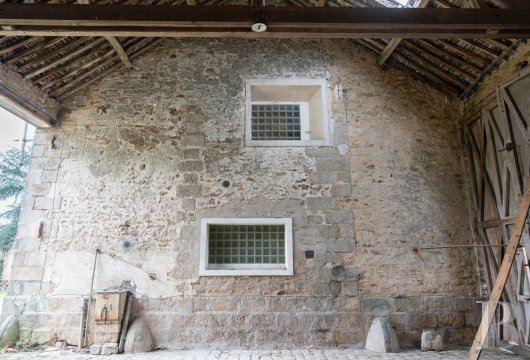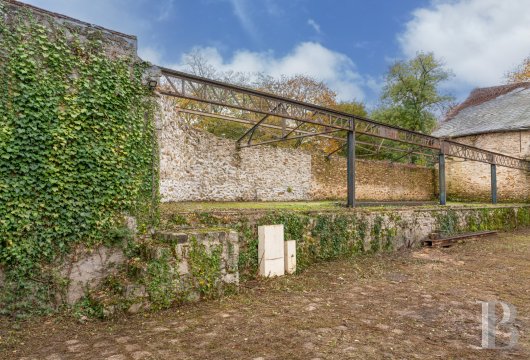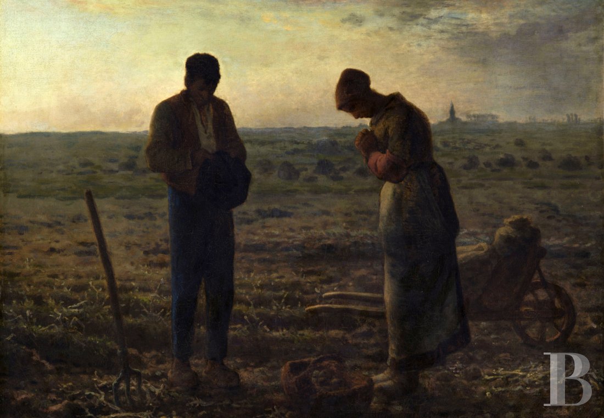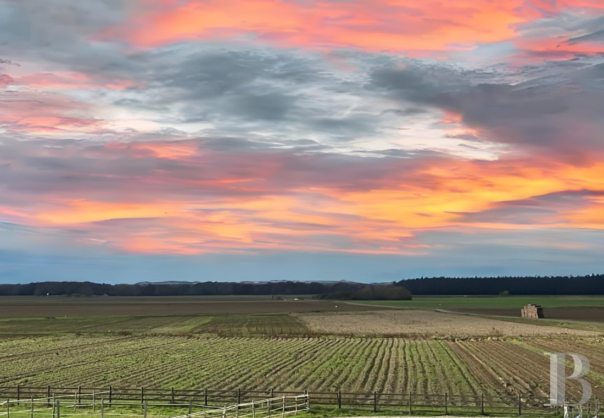Location
The village of Chaillly-en-Bière is located in the west of the Seine-et-Marne department, within the heart of the Angelus plains, immortalised by the Pre-Impressionist painter Jean-François Millet. The former distillery’s location provides it with easy access to Paris, while Fontainebleau, its chateau and an RER station are only 10 kilometres away. In addition, the A6 motorway is 9 kilometres away, providing the region with an ideal balance between rural countryside and proximity to city life. The property is accessible via bucolic country lanes or roads bordered by low stone walls, which provide glimpses of elegant homes here and there in the welcoming village of Chailly-en-Bière. Neighbouring the famous town of Barbizon, the latter includes all essential shops: a bakery, grocer’s shop, hairdresser and restaurants, as well as nursery and primary schools.
Description
Adjacent to the distillery and the seigniorial farm known as the “Fromagerie” or “Dairy”, built in the 15th and 16th centuries, the 260-m² barn with traditional wooden rafters and king post trusses, is 26 metres in length and has a floor-to-roof-ridge height of 10 metres, which makes it possible to create several additional levels here.
Facing the distillery, the 125-m² loading dock with its metal structure and stone foundation, represents the last edifice on the property. In addition, the property is located in a Ubb1 area zoned for building, making it possible to come up with a variety of conversion projects for the three edifices already existing on the land registry.
With all necessary utilities, such as water, electricity and gas in each of the buildings, the distillery’s roof, clad in local tiles, was redone in 2017, the ancient plaster on its courtyard-facing exteriors was removed and four floors were created with pockets for drainage and electrical purposes. Recognised as “remarkable”, this property’s industrial buildings represent considerable historical interest for both the town and the surrounding area.
The History of the Premises
L'histoire du village
Chailly-en-Bière is a rural and historical town in the Seine-et-Marne department, whose development is closely linked to its proximity to the village of Barbizon, famous for its school of painting.
From the very beginning, Chailly-en-Bière was primarily agriculturally based. Most of its inhabitants received subsidies from working in the fields and raising livestock, a rural tradition that lasted even after the beginning of industrialisation in the 19th century. Despite the changes caused by the latter and modernisation in its various forms, Chailly-en-Bière was able to conserve its agricultural and architectural heritage. In addition, the “Fromagerie” farm, distillery and the surrounding countryside, immortalised by the Barbizon painters, participate in the site’s rich history. Today, Chailly-en-Bière remains a living illustration of an artistic heritage, which contributes in creating its rural legacy and has made the village a place of interest for both history lovers as well as art enthusiasts.
L'histoire de la ferme de la Fromagerie
The “Fromagerie” farm, an emblematic edifice of Chailly-en-Bière, dates back to the 15th century. With a history intimately linked to that of the local lords and ecclesiastical institutions, its name indicates that a cheese-making activity once took place here, a probability corroborated by the presence of several large vaulted cellars. Over the centuries, the property was passed down through the hands of several noble families, who made significant transformations to it: in the 19th century, it housed a large ovine herd and made a name for itself thanks to its wide variety of crops, while the later addition of its distillery also significantly contributed to its development.
L'histoire de la distillerie
In the middle of the 19th century, a beetroot distillation factory was built on the western side of the “Fromagerie” farm. This building marked a shift in Chailly-en-Bière’s economic history and remained operational until 1939, employing many of the village’s residents. Equipped with a steam-powered machine, the distillery was self-sufficient in terms of energy and was also able to provide electricity for the farm, at a time when the rest of the village was still without. Its presence also probably encouraged the cultivation of beetroots in the region, thus diversifying local agriculture. As for the paintings that illustrate the latter, they depict an authentic rural way of life.
The Buildings
The buildings, located on a parcel of land of approximately 1,356 m², include a total of almost 740 m² and are split up into three distinct edifices: the barn (with the possibility of creating one or two additional floors), the loading dock and the distillery.
La distillerie
With a cadastral surface area of almost 728 m² and surrounded by a grassy cobblestone courtyard, the 355-m² distillery is split into three levels and includes a large wooden mezzanine under the eaves.
The barn
With 303 m² of built space over its entire cadastral footprint, its floor is covered in either cobblestones or cement.
Le quai de chargement
A logistical space historically linked with the distillery, which its bare metallic structure, foundations, walls and small staircase, entirely in stone, all face, it has a cadastral surface area of 325 m².
Our opinion
This is a one-of-a-kind property, whose edifices, protected by tall stone walls, still bear witness to the era in which they were constructed. The fields, stables and farmers who work here recreate the site’s original atmosphere, thereby establishing an agricultural heritage inseparable from the seigniorial farm’s past, where animals, peasants and the lords who once lived and collected tithes here, commingled with one another. As for the courtyard, one can still feel its vibrant commercial history when merchants of yore once came to pick up the elixir produced from fermenting the beetroots grown in the surrounding fields. The history of the place, whether its future owners decide to live and/or carry out a renovation project here, not only adds to the property’s character and undeniable resources, but will charm all those who set foot here.
599 000 €
Fees at the Vendor’s expense
Reference 793180
| Land registry surface area | 1356 m² |
| Main building floor area | 400 m² |
| Outbuildings floor area | 415 m² |
| Number of lots | 3 |
NB: The above information is not only the result of our visit to the property; it is also based on information provided by the current owner. It is by no means comprehensive or strictly accurate especially where surface areas and construction dates are concerned. We cannot, therefore, be held liable for any misrepresentation.


