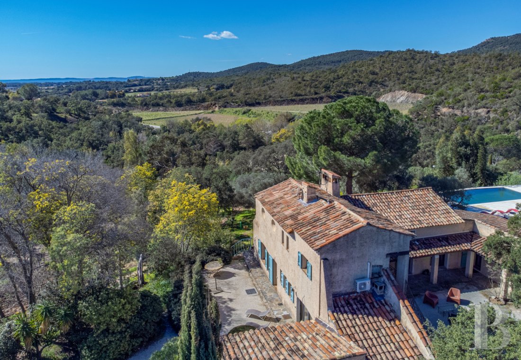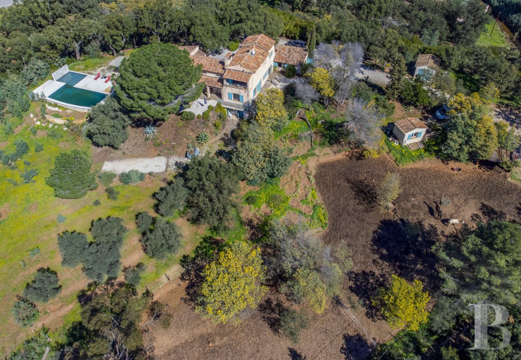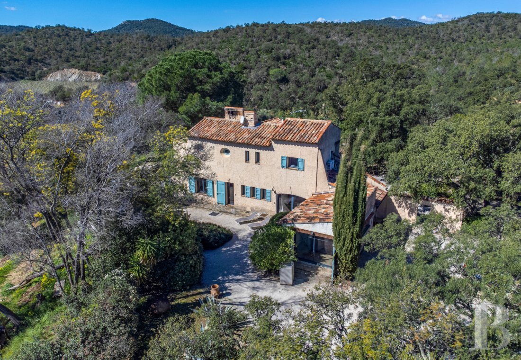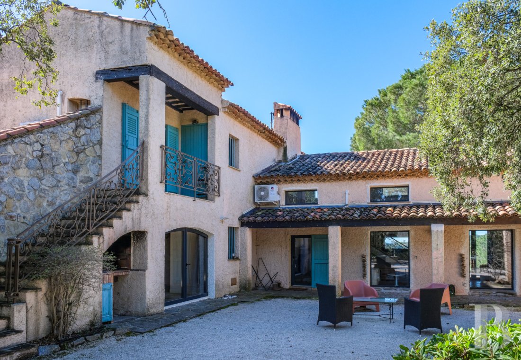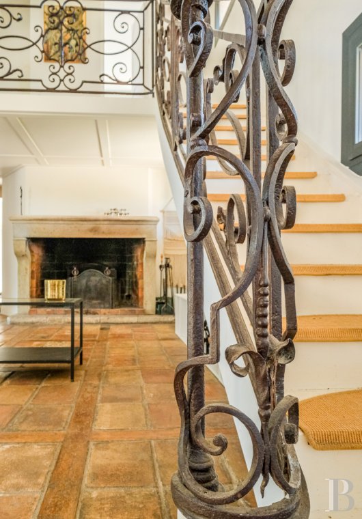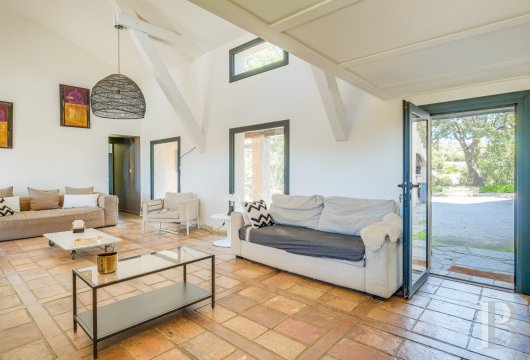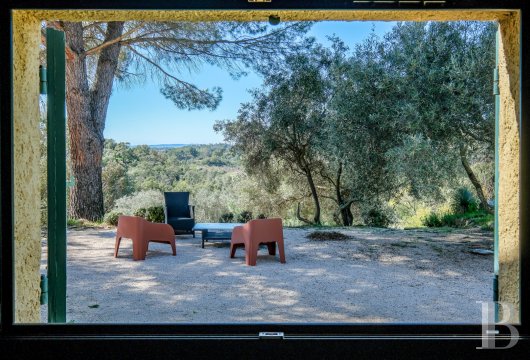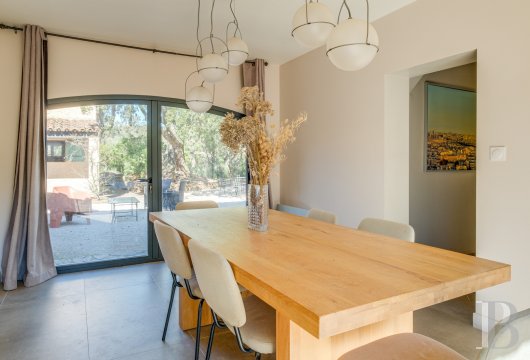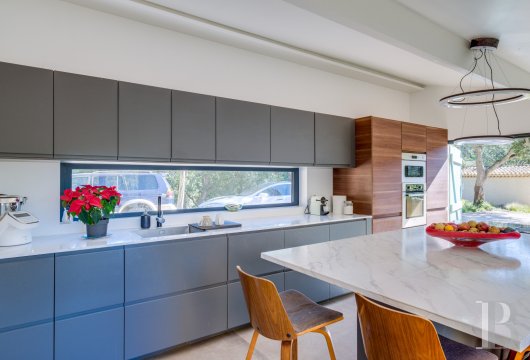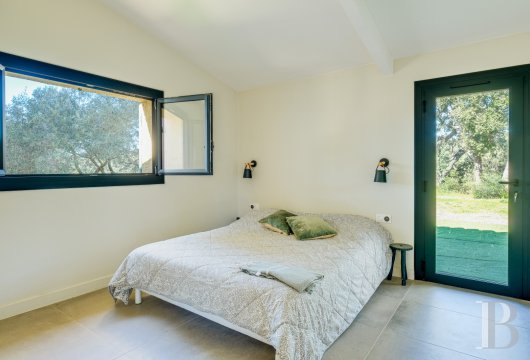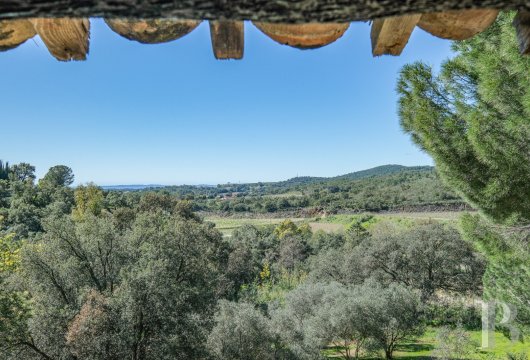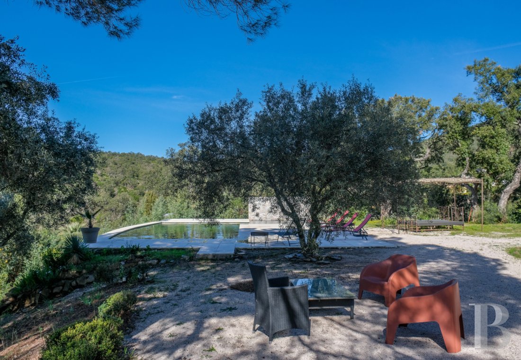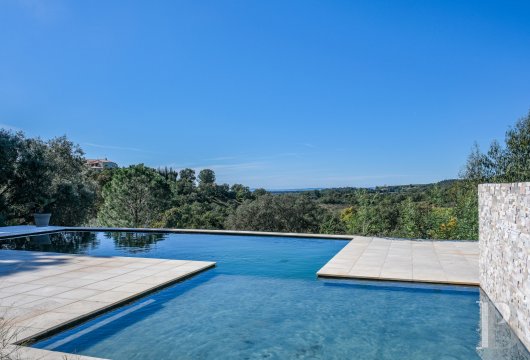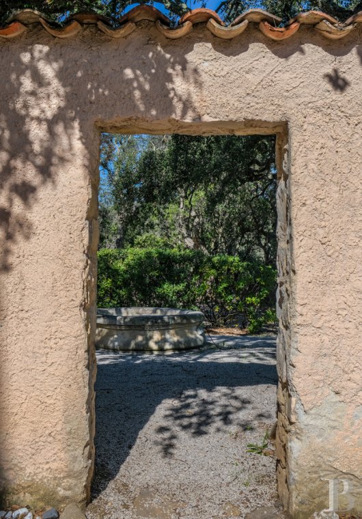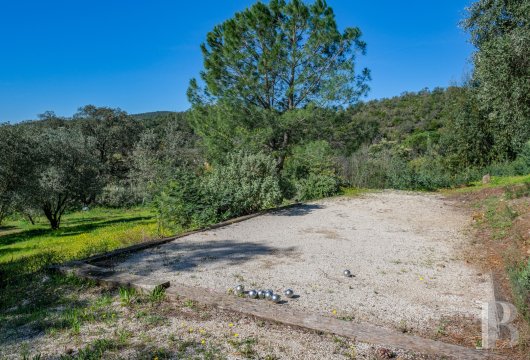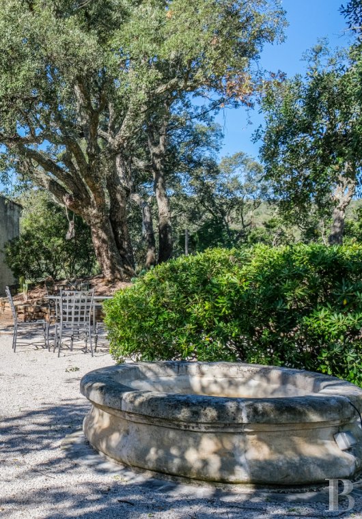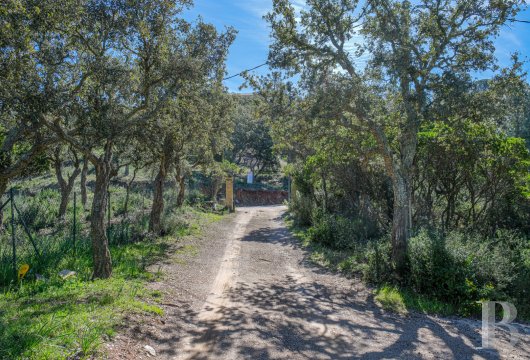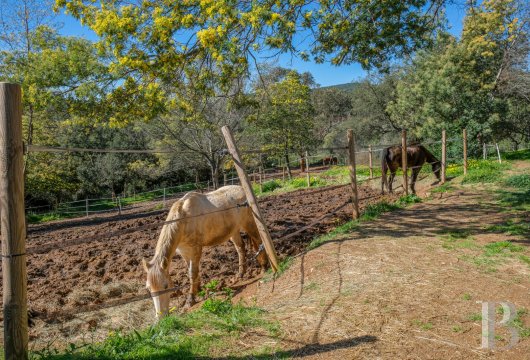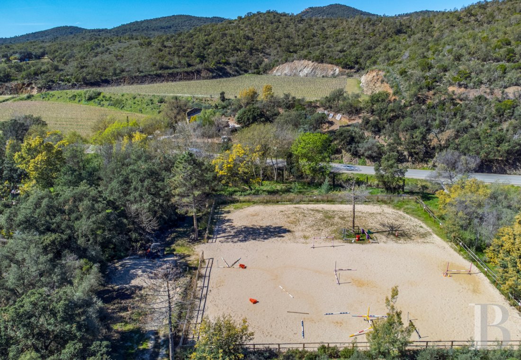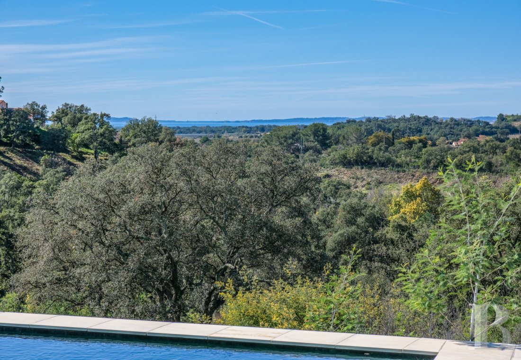opposite the Îles d’Or islands and at the foot of the Massif des Maures mountains, in a dominant position

Location
On the Var coast, in the Rade d’Hyères bay, La Londe-les-Maures is well appreciated for its fine sandy beaches and port, opposite the Île de Porquerolles and Île Port-Cros islands. The town is also renowned for its golf course and its hilly environment dotted with vineyards. Its unique, wild, more than 10-km long coastal path is an outstanding maritime playground. The beauty and diversity of the landscape are very much part and parcel of the Provence way of life in this locality.
The nearby beaches can be reached in 10 minutes by car, the golf course is 5 minutes away and Saint Tropez is 30 minutes away. It takes 30 minutes to reach the high-speed TGV railway station in Toulon and 20 minutes to reach Toulon-Hyères international airport. Marseille-Provence international airport is 1 hour and 20 minutes away by car.
Description
Facing the drive is the eastern façade, to the side of which there is parking space for two vehicles. Behind a dry-stone gateway, there is a shady inner courtyard through which the swimming pool can be reached by going round the house.
This three-storey, 225-m² house was built in 1968 and is made up of a succession of living spaces bathed in light. The buildings are set around a half-enclosed courtyard to the north, which is an ideal place of refuge in the summer thanks to the shade and coolness it provides. The upper floor can be reached from the inside but also the outside, where a stone staircase with a wrought-iron guard-rail adorned with spiral patterns provides the potential for independent access. The gable roof is made of half-round tiles and boasts a triple Génoise corbel. Along with the pink, ochre coloured rendering of the façades and the bullseye windows, this gives the building a typical Provence feel. A modern and fluid touch in the main living rooms is provided by the large full-length windows.
To the south, the property boasts a vast expanse of wooded terraces stretching over 1.5 hectares, which is home to several horses and their paddocks, shelter and dressage arena. Over a landscape of woods and vineyards, the property offers sweeping views of the Mediterranean Sea in the distance.
The house
The ground floor
A large oakwood door, with a catch bolt and latch hook mechanism that gives an antique impression, opens into a refined entrance hall. To the left there is a modern, fitted kitchen, set around a central counter. A large patio door leads outside to the eastern side of the house. Opposite the kitchen, there is a dining room with two large windows to the east and patio doors to the west. Next to the dining room there is an office, a lavatory, a bathroom and a large bedroom with views to the south over the woodland. To the right there is a vast living room, overlooked by a mezzanine over quarter of its surface. This room is bathed in light thanks to the many windows and a ceiling height of almost 4 metres. It also boasts a large stone fireplace. A corridor leads to the second bedroom, which has an en suite shower room with lavatory and a walk-in wardrobe. The flooring on the ground level is paved with old, orange terracotta tiles that contrast harmoniously with the sober white walls.
The upstairs
A staircase with a finely crafted wrought-iron balustrade leads upstairs to the mezzanine. The upper floor includes a large bedroom with a south-facing balcony that boasts outstanding views of the sea on the horizon, but also a hallway leading to a bathroom, separate lavatory and another bedroom that faces east. This bedroom also has a balcony that opens onto a stone staircase leading down into the semi-enclosed courtyard. This access potentially makes it possible for the upper level to be an independent apartment.
The garden-level floor
Two bedrooms, which each have an en suite shower room and lavatory, make up a separate sleeping area that can be reached via the southern façade. There is also a basement which is used as storage space.
The garden
The house is surrounded by more than 3,300 m² of carefully and beautifully landscaped grounds, in which olive trees, cypresses, oleanders, evergreen oaks and fig trees enjoy pride of place. On the south-facing patio, a one-hundred-year-old umbrella pine provides shade and coolness throughout the summer. In the semi-enclosed courtyard, the murmur of a fountain in a finely crafted stone basin can be heard. Cooking al fresco in fine weather is possible thanks to the barbecue located under the stone staircase near to the dining room. The resolutely modern swimming pool is surrounded by a large stone terrace and there is also a wrought-iron arbour that provides shade for a relaxation area. The swimming pool is made up of a 10 metre by 4 metre section as well as a smaller 4 metre by 4.5 metre section for children. The uninterrupted 180° panorama of the sea on the horizon is an invitation to relax and drink in the views. Lastly, pétanque enthusiasts will be able to enjoy themselves on the bowls pitch below one of the terraces.
The land for horses
Heading off the main driveway, there is a track leading to a vast area of more than 1.5 hectares of woodland that slopes down towards a stream. It is currently home to several horses. This immense expanse has been specially organised for equestrian activities and boasts a saddlery, paddocks, a shelter for the horses and a dressage arena. This part of the land currently occupied by evergreen oaks and olive trees, could be converted into a citrus or olive tree grove if desired.
Our opinion
This vast renovated villa with a modern swimming pool stands in a remarkable environment, in the middle of 2 hectares of protected woodland, a short way from the beaches and Îles d’Or islands. The view that looks down on the sea rounds off the atmosphere that reigns in and around the house, ideal for recharging your batteries.
The exceptional environment and diversity of its landscape provide the opportunities for a plethora of nautical activities or outdoor pursuits. For horse lovers, the landscaped grounds provide the possibility of starting equestrian breeding.
This is a property full of character which, as a summer residence or main home, will guarantee comfortable living in every way for all the family and guests, overlooking the Var horizon.
1 610 000 €
Fees at the Vendor’s expense
Reference 512588
| Land registry surface area | 2 ha 1 ca |
| Main building floor area | 225 m² |
| Number of bedrooms | 6 |
| Outbuildings floor area | 6 m² |
French Energy Performance Diagnosis
NB: The above information is not only the result of our visit to the property; it is also based on information provided by the current owner. It is by no means comprehensive or strictly accurate especially where surface areas and construction dates are concerned. We cannot, therefore, be held liable for any misrepresentation.

