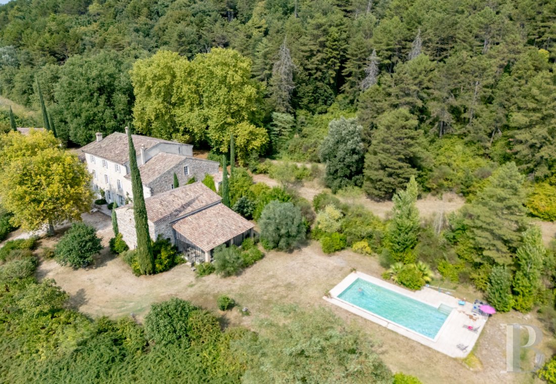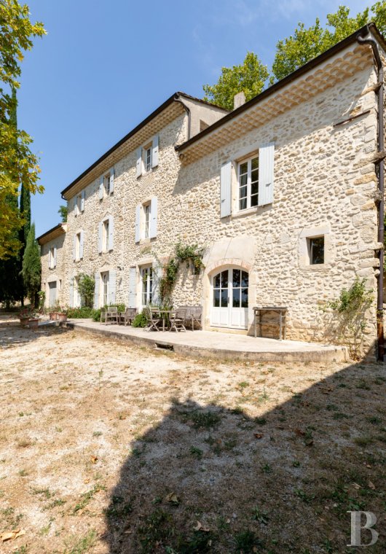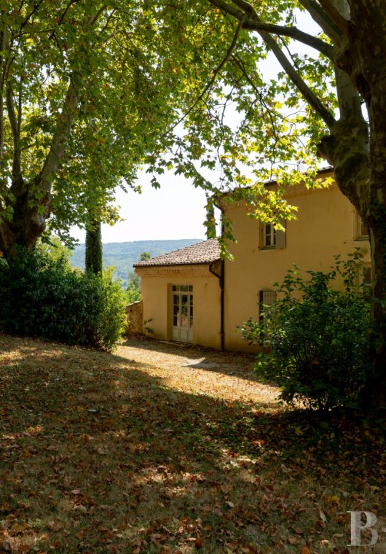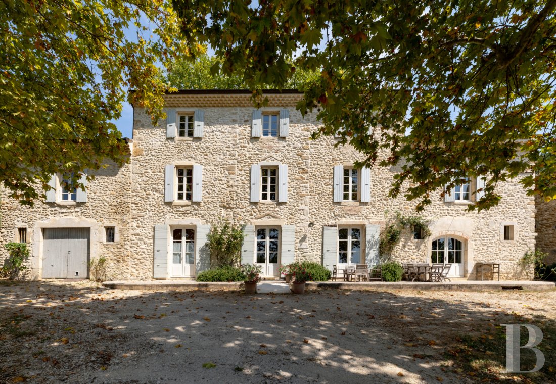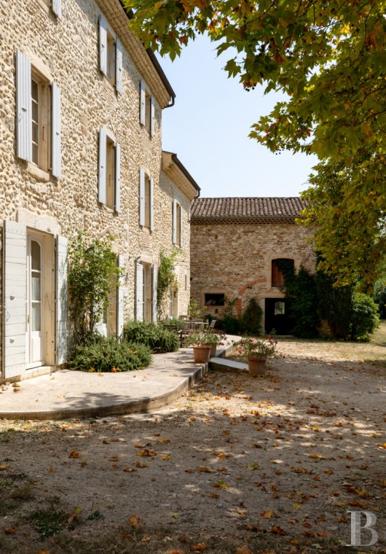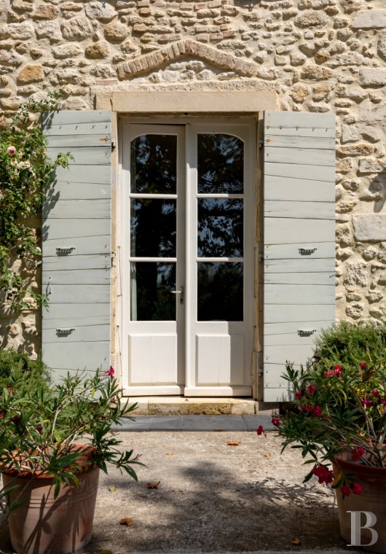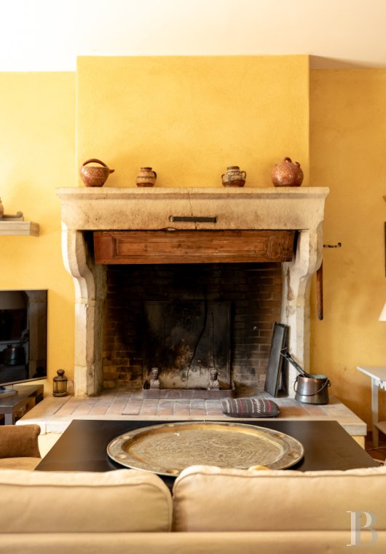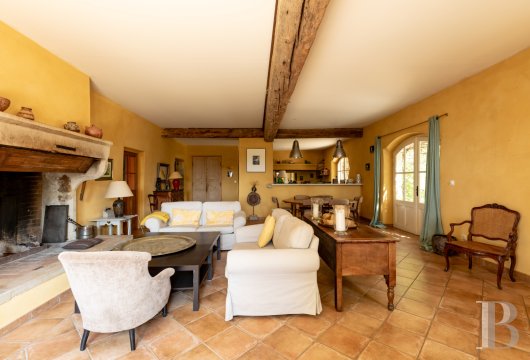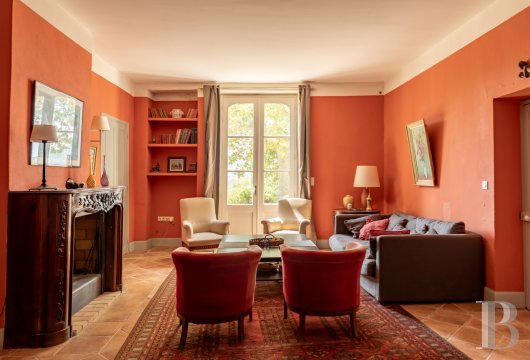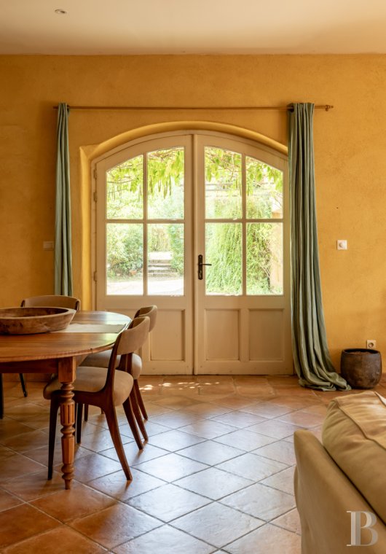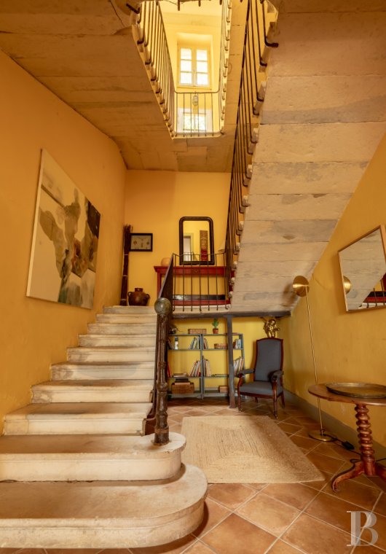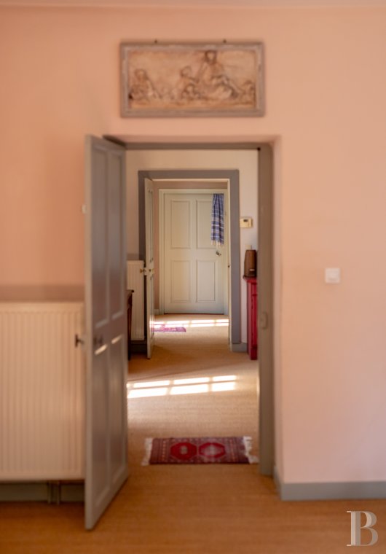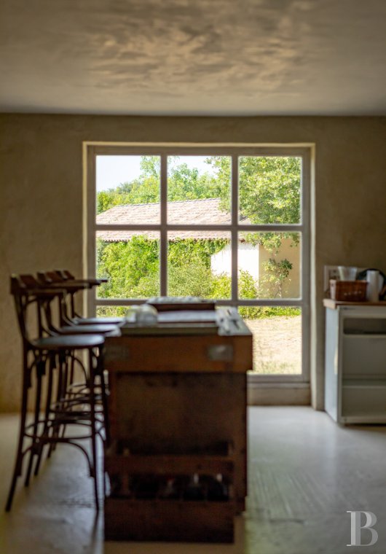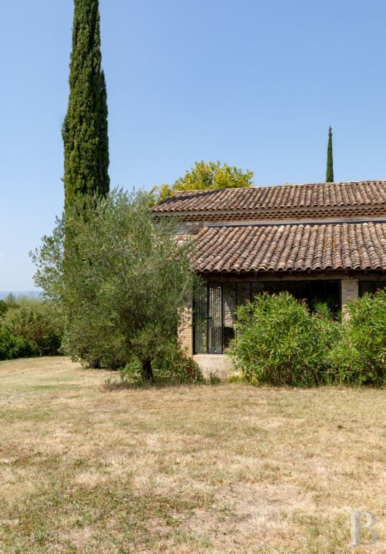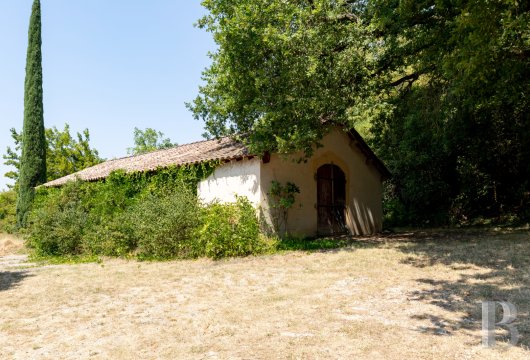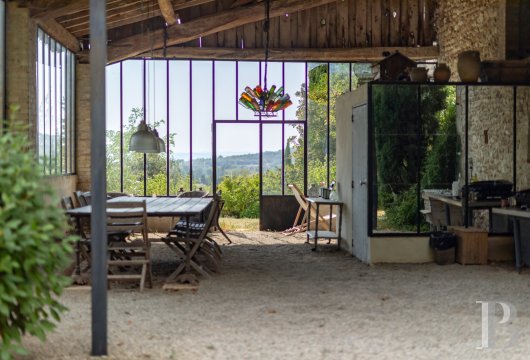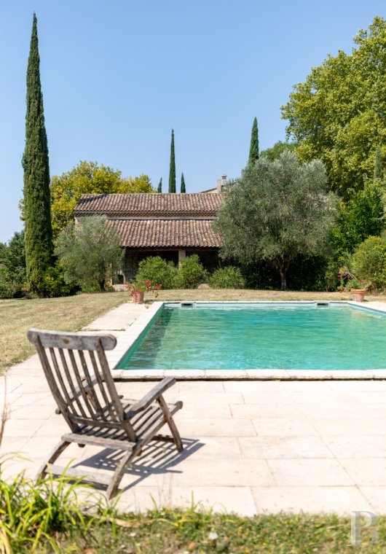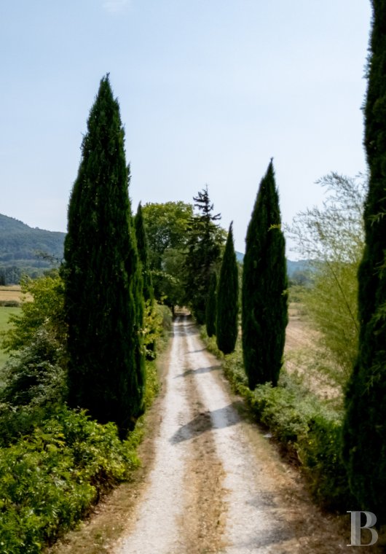Location
Along the border of the neighbouring PACA and Occitanie regions, in the southwest of the Auvergne-Rhône-Alpes region and the "Provencal" part of the Drôme department, the property is located in a peaceful environment, with views of the Ardèche hillsides and mountains in the distance. Here, the Rhône River valley abuts the Monts d'Ardèche and Barronnies Provençales regional natural parks, while the 19th-century Provencal country house overlooks the Montélimar plain and is only ten minutes, by car, from the city centre and its high-speed rail station, while the nearby motorway network connects the north of France to Provence, Occitanie, Spain, the Côte d’Azur and Italy.
Description
In addition to the main dwelling, the property also includes an outbuilding, of approximately 247 m², with a conservatory, summer dining area and convertible attic spaces, ideal for creating independent accommodations, while an agricultural storage building of approximately 135 m² could also be turned into a large reception space.
Built out of either pointed or plaster-coated rubble stone with ashlar stone quoins and window/door surrounds, the buildings feature mostly rectilinear windows, topped with barrel tile gable roofs, whereas triple or quadruple genoise cornices highlight the roof of the outbuilding and dwelling.
The Main Dwelling
Extending over approximately 950 m², it is made up of three symmetrical rectangular structures, perfectly aligned, while the two side wings are a level lower than the central structure. Featuring a ground floor and two upper levels, accessible via a number of different entrances, the first two floors were renovated with quality materials, while the last floor, which was brought up to code, can be converted according to the tastes of the house’s future occupants.
The ground floor
An immense entrance hall provides access to a shower room for people with reduced mobility, a furnace room, a staircase to the first floor and a sitting room with a carved wood and brick fireplace. The latter then leads to the dwelling’s main room, with a massive stone and brick fireplace, a dining area and an open kitchen, while the rooms, some of which have visible ceiling beams, are placed side by side and have terracotta tile floors.
The first floor
At the top of the double quarter-turn stone staircase, safeguarded by a wrought-iron bannister, a walkway provides access to an antechamber, a small corridor that leads to a second bedroom, a laundry room, a convertible room, a study that gives on to a bathroom, a wardrobe and the main bedroom, where the panoramic views extend into the distance over the Montélimar valley. As for the antechamber, it provides access to two more bathrooms, a study that abuts the previous bedroom as well as a fourth bedroom, while the walkway also communicates with a fifth bedroom and a duplex flat, described in detail below. Like the lower level, all the rooms stand side by side and feature tile floors, which, here, are covered in sisal flooring.
The second floor
The top floor of the house has been renovated, but its finishing work awaits to be completed. Currently composed of an open kitchen, a shower room, three bedrooms, two living rooms and a large convertible room, it would be possible to create one or several flats on this level.
Le duplex
The Duplex Flat
Located above the garage, it is accessible from either the outside, which provides it with an independent access, or from the first floor, and contains a large living room with an open kitchen, a small shower room and four bedrooms upstairs, while many rooms feature visible ceiling beams and, here and there, the surfacing for the floors, walls and ceilings need to be completed.
The Outbuilding
Built perpendicular to the dwelling, between its right wing and the swimming pool, with a floor area of approximately 247 m², it could be converted in order to create independent accommodations and currently includes a summer dining area, a woodshed in a storage area, a conservatory and two attic spaces.
The Agricultural Storage Building
Set back from the dwellings, on the diametrically opposite side from where the swimming pool is located in relation to the former, it features a floor area of approximately 135 m², and could be converted in order to create a reception hall for seminars or marriages.
The Grounds and Swimming Pool
Covering nearly 13 hectares, the estate is planted with many varieties of Mediterranean trees and shrubs, including cypresses, planes and oaks, and is mostly blanketed with lawn, except for some gravel areas near the buildings.
As for the rectangular swimming pool, surrounded by a stone deck, slightly set back from the buildings and concealed from the lane that leads to the property, it provides panoramic views of the surrounding landscape, enjoys maximum sunshine during the summer months and was designed to facilitate relaxation and overall tranquillity. In addition, the outbuilding’s conservatory, a stone’s throw away, provides a bit of shade and coolness during the heat of the summer.
Our opinion
In this tree-filled estate, sheltered from view, this large-scale and eye-catching Provencal country house, with understated and unpretentious, albeit elegant, stone exteriors, festooned in climbing plants, boasts a bucolic interior, bathed in light by wide windows looking out over the Montélimar valley, which extends all the way to the horizon.
In short, this charming dwelling, ideal for those who appreciate the serenity of the south, lulled only by the sound of the cicadas, is already mostly inhabitable, but still provides plenty of potential for further development, whether that means continuing its interior renovations or creating guest accommodations.
1 850 000 €
Including negotiation fees
1 770 335 € Excluding negotiation fees
4%
incl. VAT to be paid by the buyer
Reference 558293
| Land registry surface area | 13 ha |
| Main building floor area | 948 m² |
| Number of bedrooms | 12 |
| Outbuildings floor area | 382 m² |
French Energy Performance Diagnosis
NB: The above information is not only the result of our visit to the property; it is also based on information provided by the current owner. It is by no means comprehensive or strictly accurate especially where surface areas and construction dates are concerned. We cannot, therefore, be held liable for any misrepresentation.


