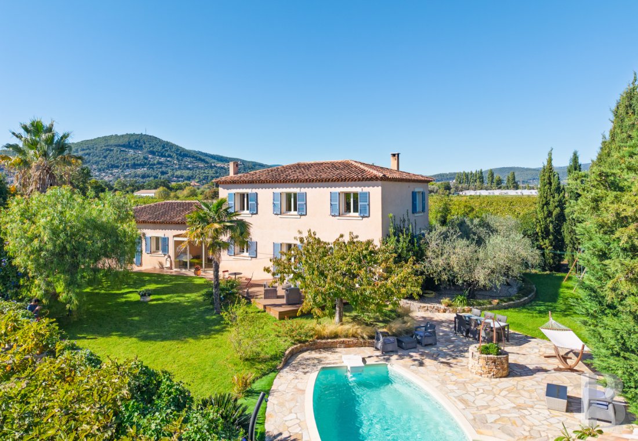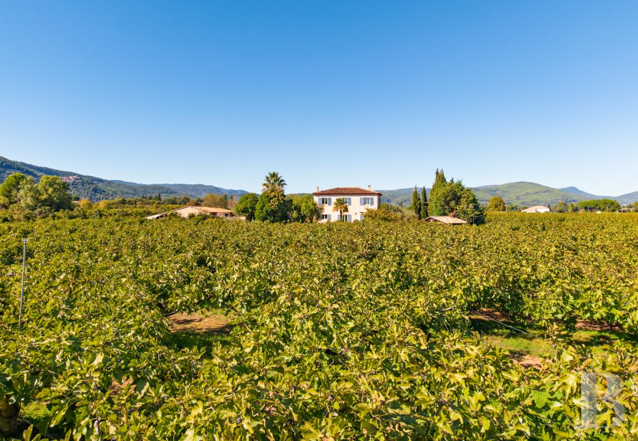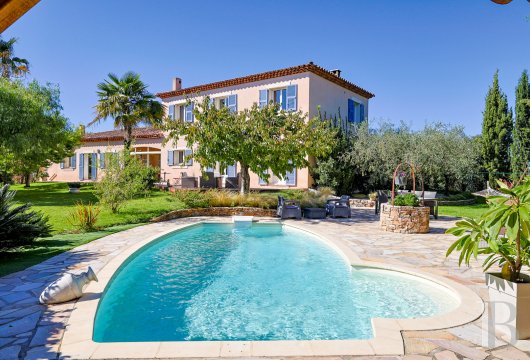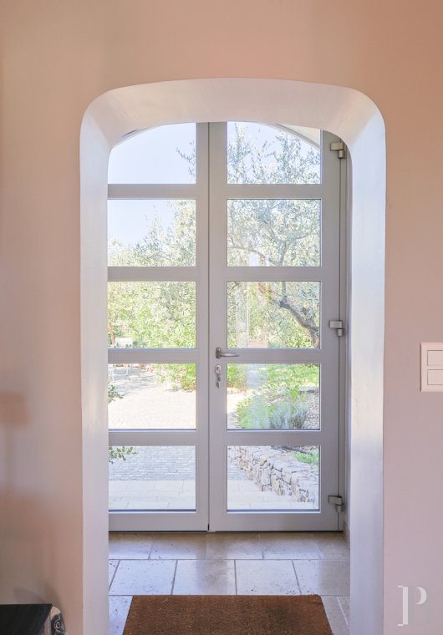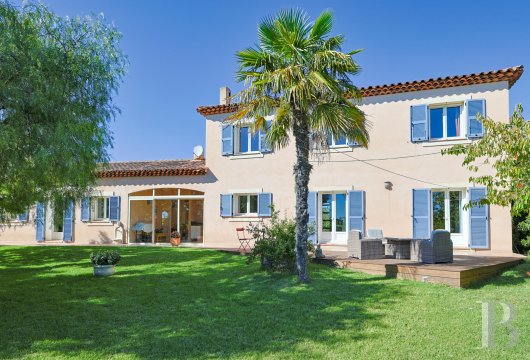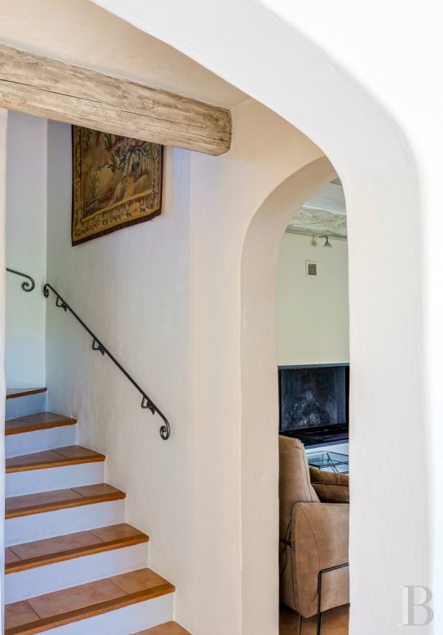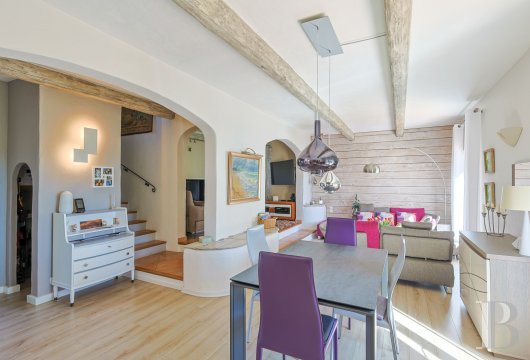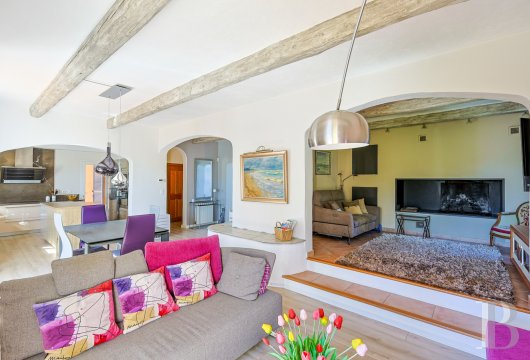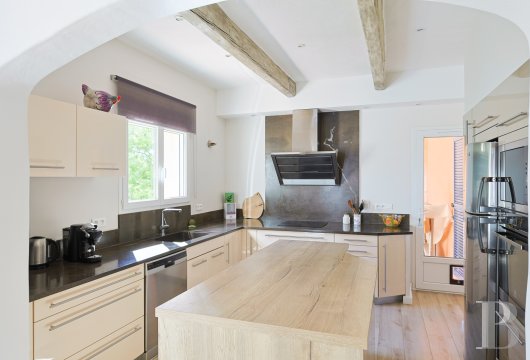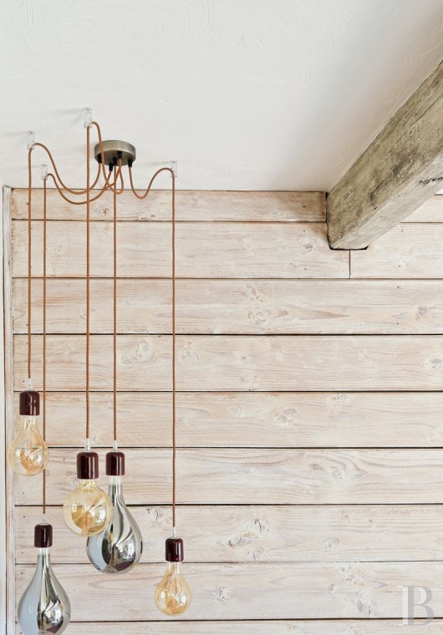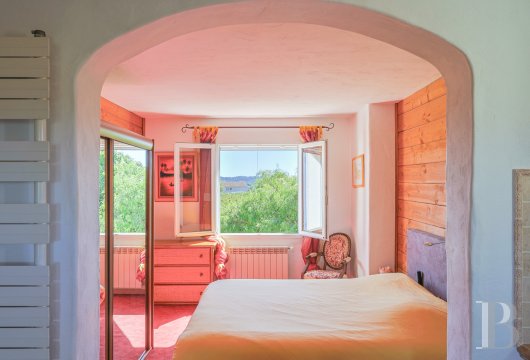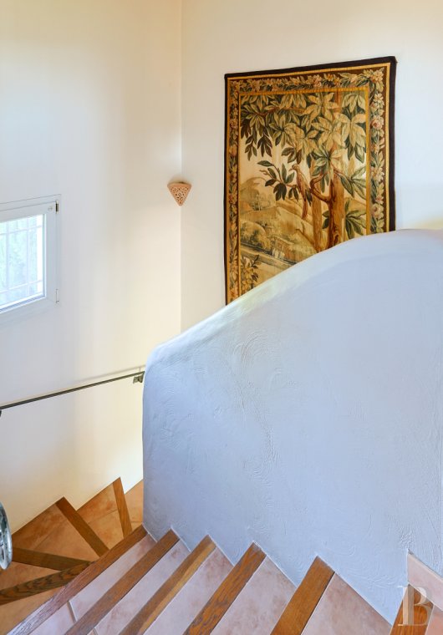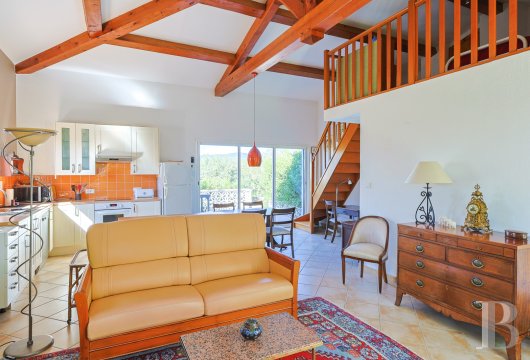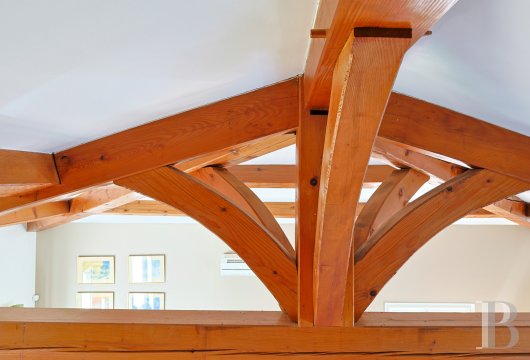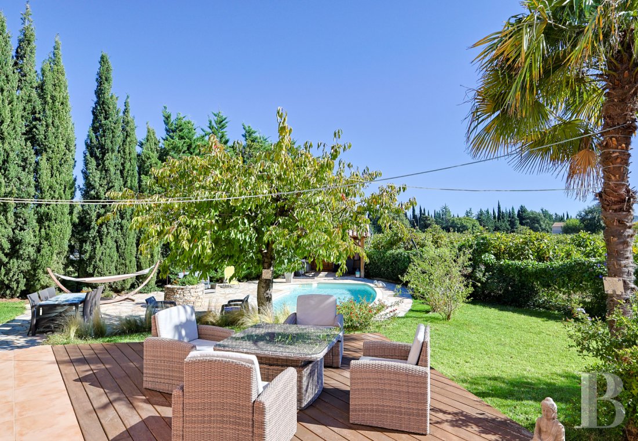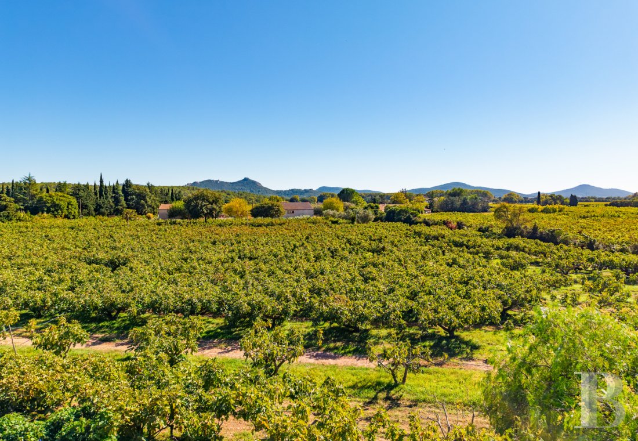and 2 hectares of fig trees, near to Hyères and 20 minutes from the beaches

Location
Halfway between Hyères and Toulon, this property is a multifaceted place for living, farming and holidaying, at the foot of the 702-metre altitude Mount Coudon, which overlooks the administrative centre of the Var area and the surrounding municipalities. Consequently, it enjoys proximity to the sea and a wide range of water-based leisure pursuits, while also looking inland towards an almost limitless wealth of walks in the hills. The house is just a few minutes away from the nearest village and can be reached by a small country road winding through the plains of farmland, made up of fig orchards, olive groves and vineyards. The Toulon-Hyères international airport is only 15 minutes away, as is the high-speed TGV railway station in Toulon via the A57 motorway, while the nearest beaches are just a little further.
Description
The country house, which was erected more than 20 years ago, combines the main dwelling and independent apartment. It boasts a sober and classic appearance that is respectful of Provence’s architectural traditions: a subtly toned pink rendered façade, almost perfectly symmetrically laid out rectangular windows - though some doors and patio doors are arched - pastel blue Venetian louvred shutters and, depending on the section of the building, hipped or half-hipped roofs made of half-round tiles, underlined by a double genoise corbel. Its southern façade overlooks a large patio that stretches out in front of the apartment to the west, while the approximately 800-m² garden mainly expands to the south and east. The swimming pool and pool-house are located at the southeastern tip of the garden, which is enclosed by walls and hedges, while a working, approximately 2-hectare, certified organic fig tree orchard can be found to south of the house.
The main dwelling
This two-storey house has a surface area of approximately 174 m². Its main, south-facing façade overlooks an ornamental garden after which a fig tree orchard spreads out over around one hundred metres. Consequently, the house enjoys uninterrupted views and is not overlooked by neighbours. On the southern façade, topped by a hipped roof, there are six rectangular openings in keeping with the traditional architecture of Provence country houses.
The garden-level floor
The main entrance is to the north: a wide, glazed, aluminium door allows light to stream into the hall, which mainly opens onto the reception rooms but also to a corridor to the right leading to the house’s technical facilities (a utility room and boiler room, amongst others), a lavatory and the apartment in the extension to the west. The reception rooms include a snug, a lounge and a dining room with an open-plan kitchen. The various sections of this comfortable volume, with a ceiling height of almost 3 metres, are linked by wide, vaulted arches. Thanks to this and the house’s typically Provence style south-facing aspect, they are bathed in light. The snug, located to the rear of the lounge, boasts a cosy and comfortable ambiance thanks to its double hearth. Furthermore, this fairly recently built house nevertheless possesses a vintage and traditional character thanks to the old, whitewashed planks on one wall and the whitewashed beams on the ceiling, as in all the rooms. The floors are tiled, except in the lounge where there is laminate flooring. The walls are made of brushed plaster, whose sometimes irregular or striated aspect enhances their traditional appearance. From the kitchen, a door leads into a veranda, which could be transformed into a conservatory or simply be converted into a ground floor bedroom.
The upstairs
A staircase with bullnoses climbs up to the top floor landing. On this level, there are doors made out of exotic wood (frake), while the terracotta-coloured tiles enhance the building’s traditional character. On the house’s western side, a large suite includes a bedroom and a bathroom. There are also three other bedrooms on this level, two of which have en suite shower rooms. The south-facing rooms boast a remarkable view over the fig tree orchards and hills on the horizon.
The apartment
It is located in the property’s west wing and has a surface of approximately 58 m². There are entrances separate to the main dwelling’s, either from the garden to the south or from the rear of the building after crossing the private patio that can be reached from the parking area. The entrance opens directly into an approximately 40-m² living room with an open-plan kitchen merging into the lounge area. A wooden staircase leads to a mezzanine used as an office overlooking this large volume. The intricate roof frame is exposed, highlighting its elegant symmetrical curves, with a central ceiling height of approximately 5 metres. A ground floor bedroom and a shower room are adjacent to this living room, providing the apartment with complete independence from the main dwelling.
The outbuildings
The property was formerly part of a farm and includes two annex buildings previously used for farming that can be reached from the inner courtyard. The first outbuilding spans approximately 90 m² and currently houses four garages one after another, with a rest room at the end for farm workers. The other outbuilding, with a surface of around 270 m² was used for equipment storage. The roof of this outbuilding has been fitted with solar panels that provide the main dwelling with electricity.
The ornamental garden
It spans approximately 800 m² and is mainly situated to the south and east of the house. A large patio with terracotta-coloured tiles runs along the southern façade of the house. The swimming pool with tiled decking and a wooden pool-house set slightly back can be found at the southeastern tip of the garden. The abundant Mediterranean vegetation (including cypress, cherry, olive, oleanders, palm and mimosa trees) provides welcome shade in this generously lawned, tree-filled, sunny and carefully designed garden.
The fig tree orchard
This approximately 2-hectare surface contains 500 fig trees to the south of the house and garden. The orchard is still in production and boasts organic certification for its famous Solliès PDO figs.
Our opinion
This both traditional and modern, plus spacious and comfortable villa stands amidst the countryside and close to the sea. As the seasons pass, the surrounding countryside continually changes, such as the fig trees that blossom like candles lighting in the spring and produce sensational purple figs in the summer, or the vineyards that delight the gaze with their shimmering colours in the autumn. This house was built at the beginning of this century, so no work is required. It is in an excellent condition and easily suited to everyday life. The separate apartment and large outbuildings are particular assets for future occupants seeking rental income via a holiday let or wishing to continue with the current agricultural activity. It should be noted that the sale price varies depending on what is purchased (the outbuildings and agricultural land are optional).
1 550 000 €
Fees at the Vendor’s expense
Reference 862407
| Land registry surface area | 2 ha 25 a 86 ca |
| Main building floor area | 232 m² |
| Number of bedrooms | 5 |
| Outbuildings floor area | 360 m² |
| including refurbished area | 230 m² |
French Energy Performance Diagnosis
NB: The above information is not only the result of our visit to the property; it is also based on information provided by the current owner. It is by no means comprehensive or strictly accurate especially where surface areas and construction dates are concerned. We cannot, therefore, be held liable for any misrepresentation.

