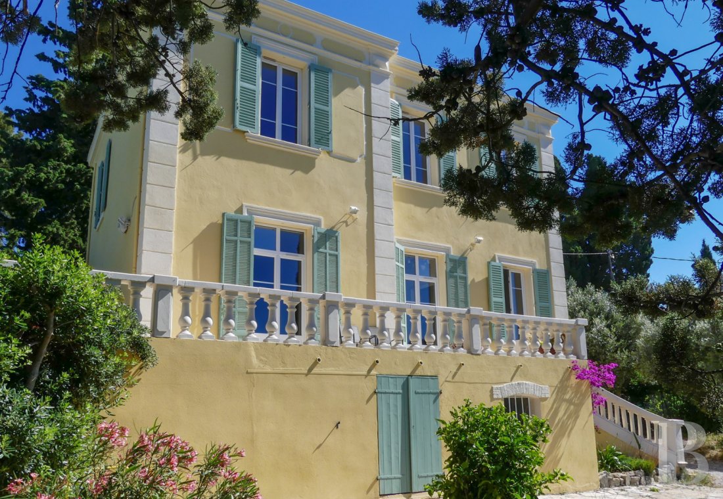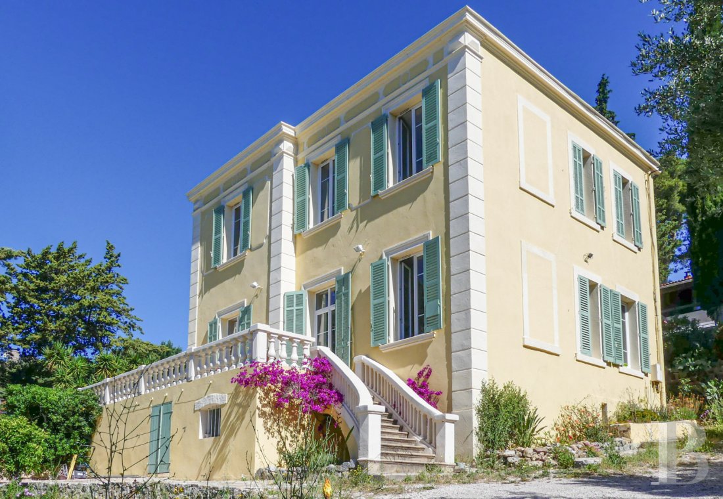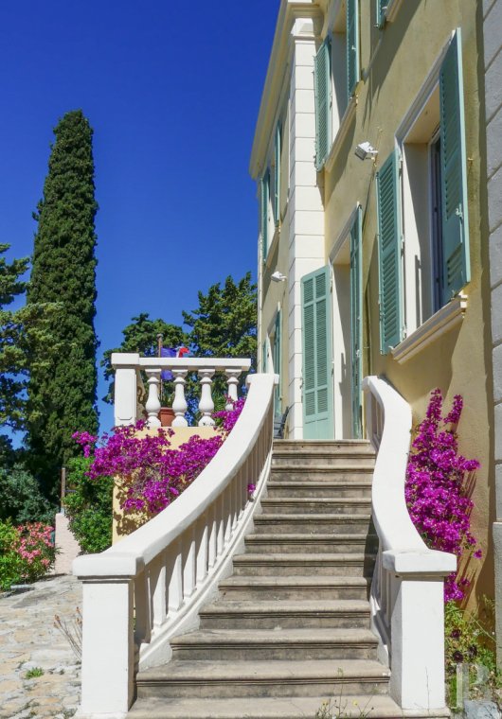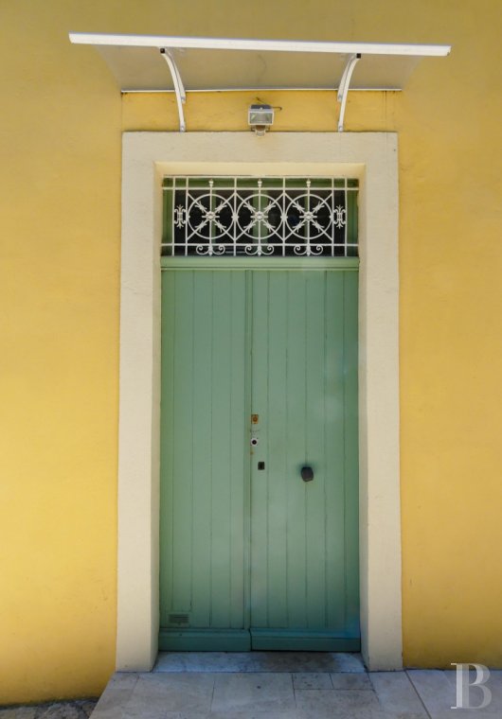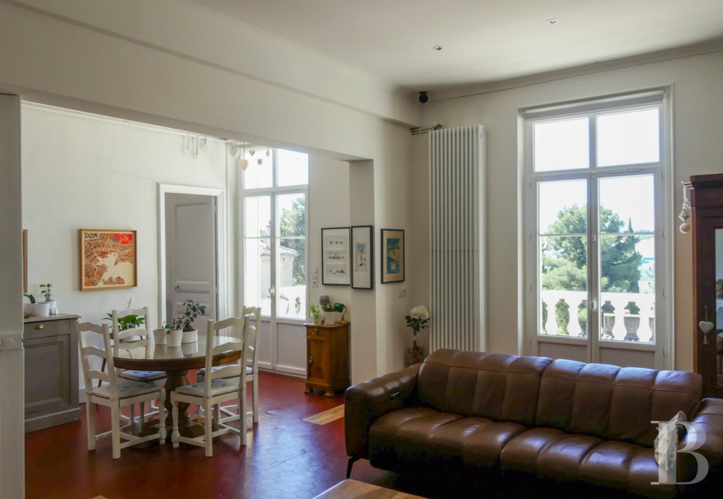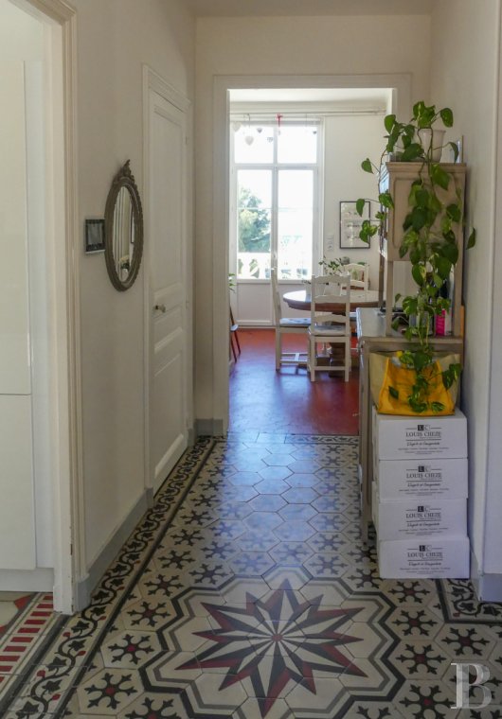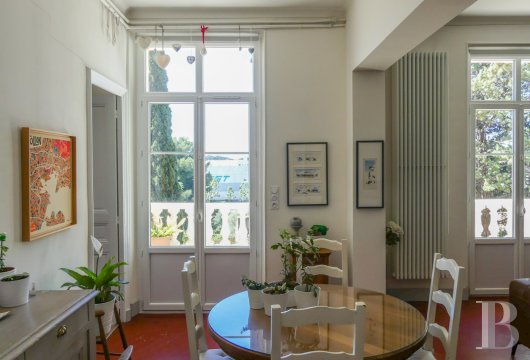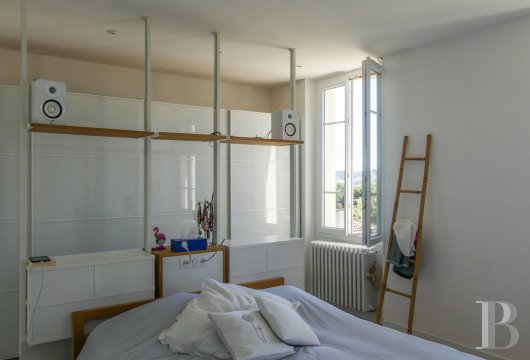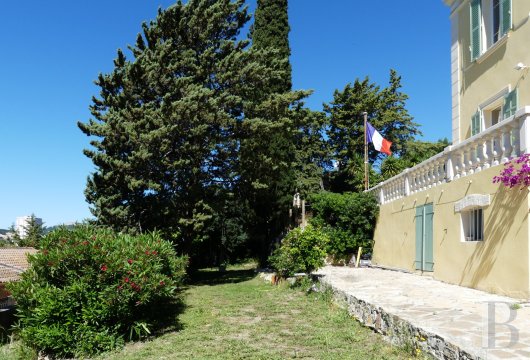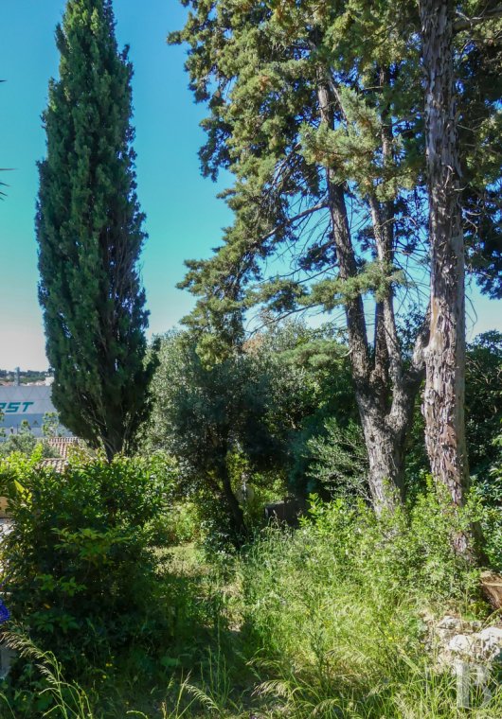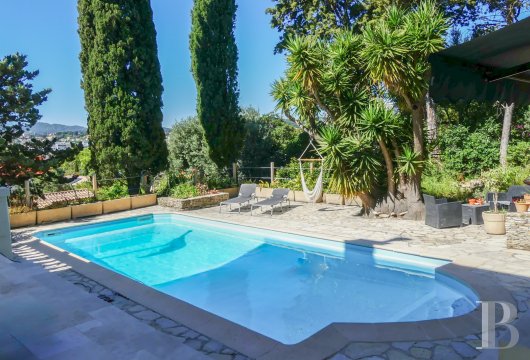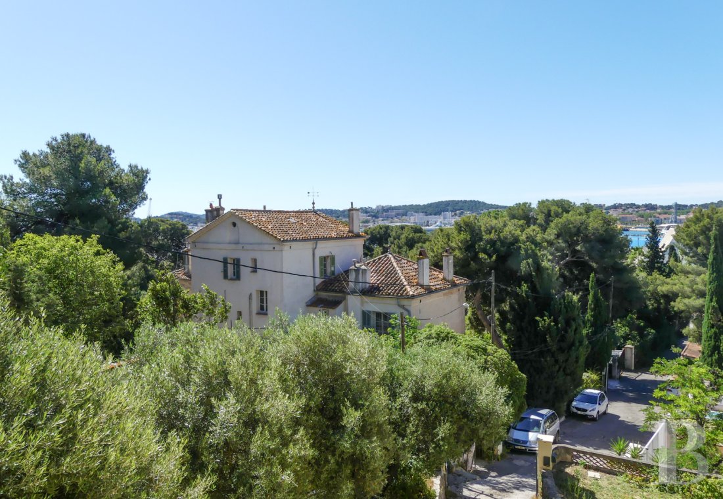wooded garden and swimming pool in a dominant position in La Seyne-sur-Mer

Location
The property, set on the Var coast, on the edge of the Rade de Toulon, is in a residential area of La Seyne-sur-Mer with its many old houses dating back to the days when racing was in full swing at the nearby racecourse, which has now disappeared. It is situated on a slightly elevated site with a view of the sea, at the end of a little-used cul-de-sac. The town centre can be reached on foot in around 15 minutes, from where there are regular shuttle services to Toulon, the prefecture of the Var. The large Les Sablettes beach, that opens out to the wide sea, is just 10 minutes away by car. Lastly, the train station, with links to Paris, is a 10-minute drive away, while Marseille international airport is around 1 hour's drive away.
Description
The house
It was completely refurbished in 2018. This included repairs of the floor tiles on the first floor, checks on the roof and renovation of the heating, electricity, kitchen equipment and furniture, bathroom and toilet facilities and all surfaces.
The garden-level floor
As the land slopes slightly, access to the first level of the house is via the entrance door to the north, which is topped by a small gazebo, or via an impressive outside staircase and a terrace to the south. The living area opens onto this via two French windows, while the kitchen, toilet and staircase to the first floor occupy the northern part of the floor. A single window in one of the bedrooms also faces south. The walls, doors and windows are painted white, and the floors are covered in terracotta tiles in the living room and bedroom, cement tiles in the entrance hall and original tiles in the kitchen, where a harmonious blend of old floors and modern fittings, new furniture and sliding glass doors can be found. The living room and bedroom respectively, have a beautifully crafted carved wooden fireplace and a white marble fireplace. The ceiling heights are around 3.2 m in all rooms.
The upstairs
At the end of a staircase with tiled steps and wooden nosing, a north/south corridor leads to the three bedrooms on this floor, as well as a shared shower room and toilet. Two bedrooms measuring around 15 m² each occupy the western section and share the shower room, while the master bedroom, measuring around 21 m², is to the east, with a private shower room with a double washbasin next to it. The bedrooms are painted white and their modern flooring imitates light wood parquet. The two shower rooms have original blue patterned tiles and the toilet has retained its original sink. The false ceilings are 2.7 m high throughout.
The basement
This comprises a 19 m² cellar, partly under vaulted ceilings, located under the south-facing terrace and accessible via the garden. Part of the house is built over a crawl space, providing additional storage space. Access is via the hall cupboard.
The garden
The garden is set against the hillside, with a gentle slope and bordered by a row of olive trees on the east side, where vehicles can be parked. There are pine and cypress trees on the other borders of the plot, various local species of plants elsewhere - bougainvillea and oleanders, in particular - and a majestic yucca near the swimming pool. This measures around 9 x 4 m and is surrounded by a stone paved terrace, with a few steps leading up to the travertine terrace that borders the house to the south and west, and then extends slightly to provide space to put garden furniture where you can view the pool from above. To the north, a terraced wall has been lined with hollow tiles to allow the vegetation to grow harmoniously. Finally, there is a small wooden shed for garden equipment.
Our opinion
This 1890 farmhouse has been recently renovated in keeping with its original style, using fine materials. The layout is somewhat flexible as the bedroom adjacent to the living room could be changed to enlarge the already substantial living space if desired. The property's elevated position enhances its appeal, while its garden provides precious peace and quiet amidst the Mediterranean plants and trees or by the pool. Its location, which is ideal, in a district that has retained its character and air of yesteryear despite the progressive development of the town and port, provides easy access to all the towns to the west of Toulon, as well as to the countryside or the beach, which is less than 15 minutes away by car. A property that is as stylish as it is comfortable, where you could move in straight away without any work needed.
725 000 €
Fees at the Vendor’s expense
Reference 808024
| Land registry surface area | 1126 m² |
| Main building floor area | 160 m² |
| Number of bedrooms | 4 |
| Outbuildings floor area | 25 m² |
French Energy Performance Diagnosis
NB: The above information is not only the result of our visit to the property; it is also based on information provided by the current owner. It is by no means comprehensive or strictly accurate especially where surface areas and construction dates are concerned. We cannot, therefore, be held liable for any misrepresentation.

