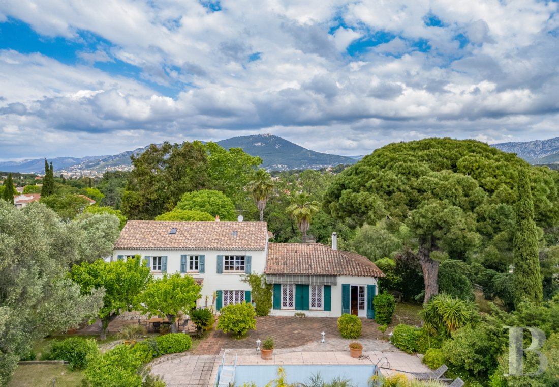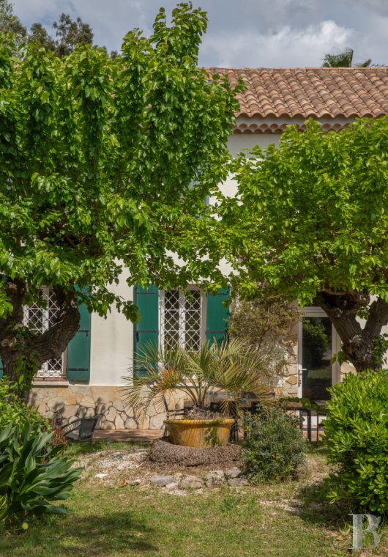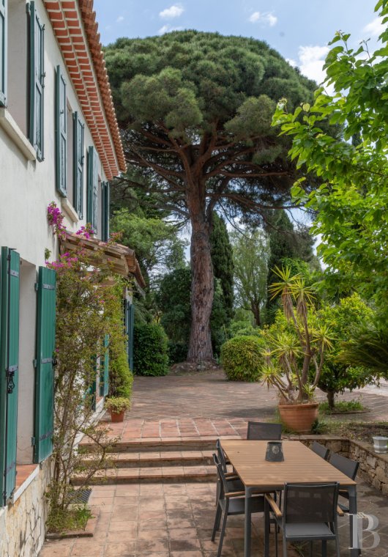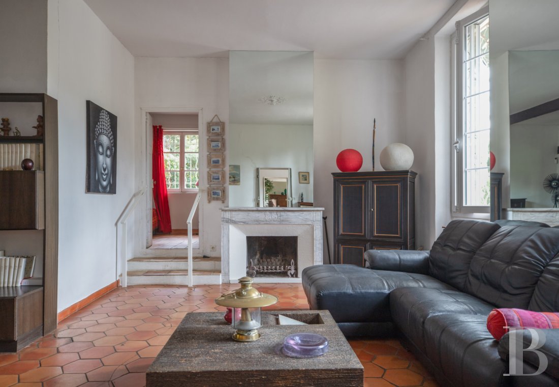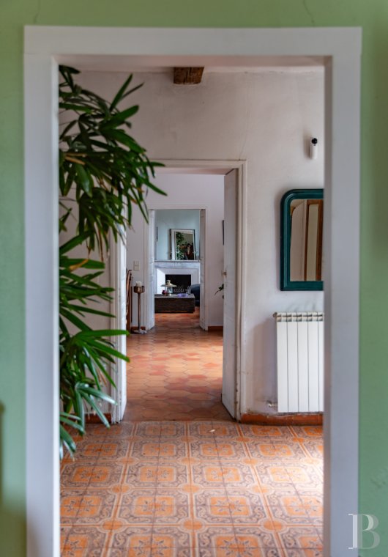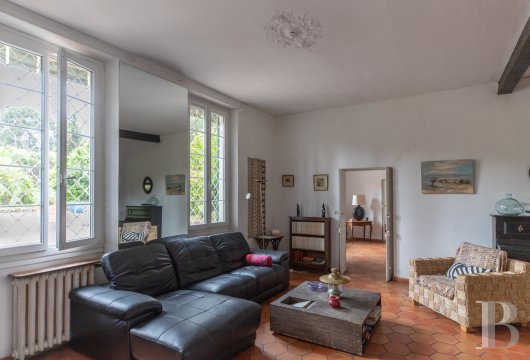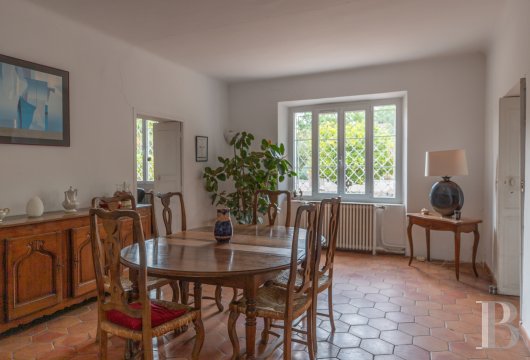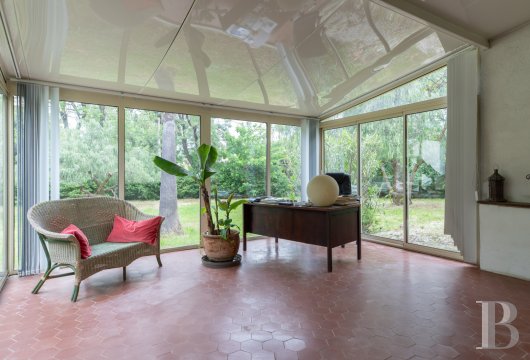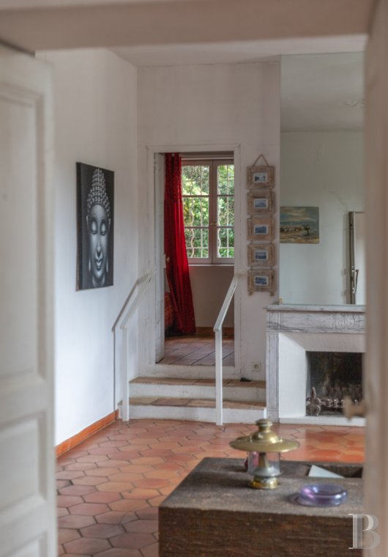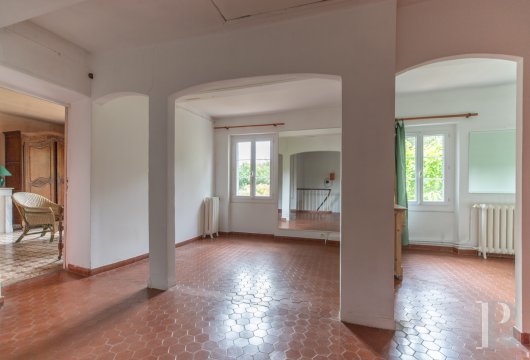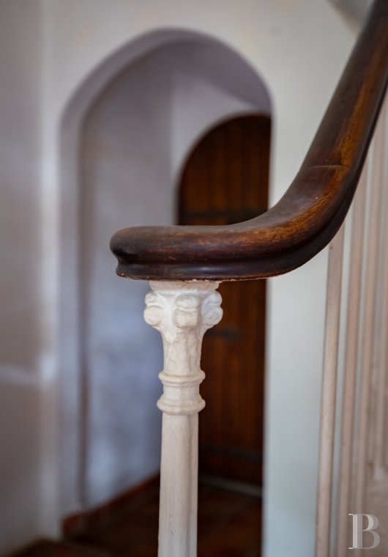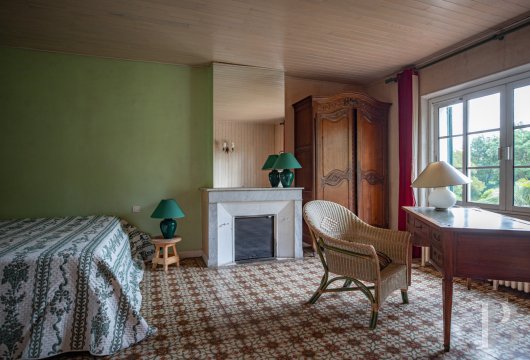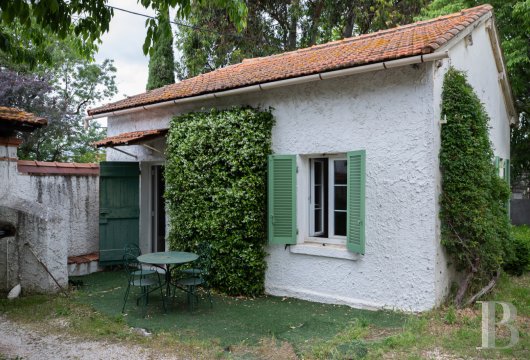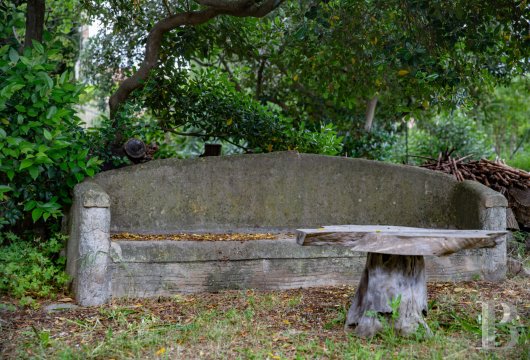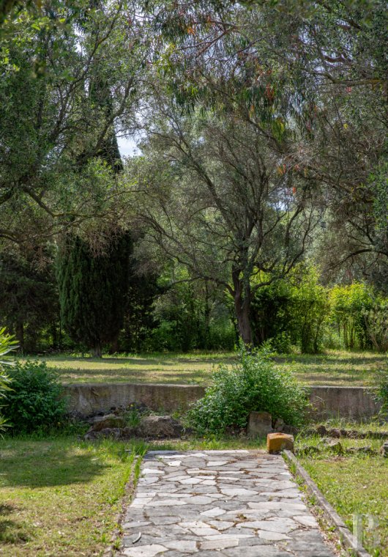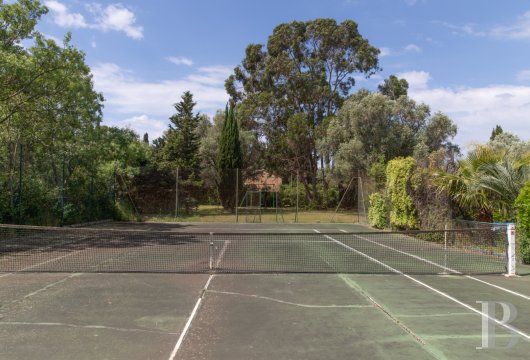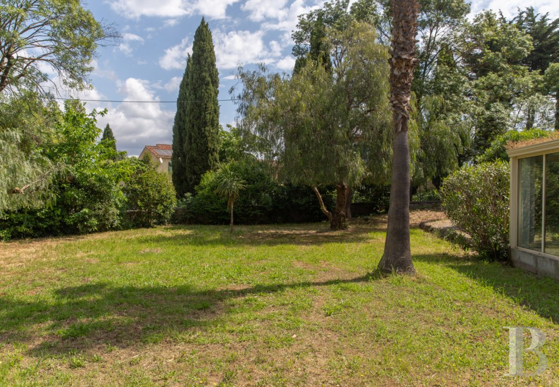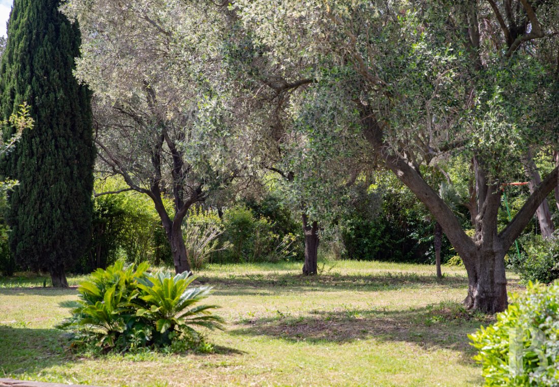construction, a swimming pool and tennis court, 500 metres from the sea, in a quiet neighbourhood between Le Pradet and the Cap Brun

Location
The property is located in the southwest of the Var department, by the sea near Toulon, and in the southeast of the Sainte-Baume Regional Natural Park. With approximately 180,000 inhabitants and part of the Toulon-Provence-Mediterranean metropolis, the department’s administrative centre includes the largest harbour in Europe, overlooked by Mount Faron, and boasts many cultural activities that continue to grow in number each year. As for the property, it is located in a sought-out residential neighbourhood, 500 metres from the coast and within proximity to various bus lines and bicycle paths. In addition, it is 20 minutes from the Toulon-Hyères airport and 15 minutes from the high-speed rail station, which provides service to Marseille in 40 minutes, Nice in less than one hour and 50 minutes and Paris in 3 hours and 50 minutes.
Description
The main dwelling, facing south, is made up of a 19th-century two-storey construction on its western side, cadenced with four windows/doors on each floor, one of which opens onto a terracotta tile patio, which acts as a transition between the dwelling and the garden. As for its understated exteriors, built out of stone and coated in white plaster, all except for the basement level, they are punctuated by rectilinear windows with terracotta windowsills and green-painted wooden shutters, while the barrel tile gable roof is bordered with a double genoise cornice. In addition, a one-storey extension topped with a three-sided roof, added in the 20th century on the eastern side of the 19th-century dwelling, is bathed in abundant natural light thanks to two windows and glass double doors and contains a bedroom, while the property’s outbuildings can be found to the north of the dwelling near a well surrounded by stones and a conservatory, which spans a large section of the house’s garden level.
Lastly, the grounds, enclosed by walls or fencing, are blanketed in lawn and planted with a number of trees, both multi-century and fruit-bearing, featuring all the species endemic to the region.
The Provencal Farmhouse
It has a floor area of approximately 231 m².
The ground floor
Accessible from the west via glass double doors that open onto a sunny and pleasant kitchen with two windows, a floor-to-ceiling height of 2.8 metres, exposed ceiling beams, and a hexagonal and square terracotta tile floor, towards the east, the house’s official entrance hall contains an imitation cement tile floor, a staircase to the upstairs floor with terracotta tile steps and wooden nosing, as well as two entrances, one to the south via glass double doors and one to the north via a door surrounded by stones on its exterior. As for the dining room, with the same hexagonal terracotta tile floor, it stands next to the entrance hall and boasts a soaring floor-to-ceiling height as well as a large window, while a laundry room, abutting its northern side and topped with jack arches, contains a lavatory and washbasin. Continuing on from here, towards the east, a living room, with a floor-to-ceiling height of 3.23 metres and a stucco ceiling rose, creates a vast space with a marble fireplace, three exposed ceiling beams and two windows, whereas to the north, after descending three steps, a conservatory, added in 2004, is decorated with a red hexagonal terracotta tile floor. Lastly, on the eastern side of the house, a bedroom with a rectangular terracotta tile floor and its own shower room with lavatory was added less than 30 years ago and communicates, via glass double doors, with the large terracotta tile patio to the south, which skirts the Provencal farmhouse and swimming pool.
The upstairs
A landing provides access to an independent lavatory, a small bathroom with a hip bathtub, a modest-size study to the west and three bedrooms: two on the southern side, medium in size, including one in which an old partition was removed, and a larger one, also facing south, with an original cement tile floor in an array of shimmering colours, which can also be found in the adjacent and immense bathroom with a wardrobe, while the rest of the rooms on this floor have red hexagonal terracotta tile floors.
The Guesthouse
Situated near the front gate and extending over approximately 31.5 m², it has a white roughcast exterior cadenced by rectilinear windows/doors with shutters similar to those found on the dwelling and topped with a barrel tile gable roof. Accessible from its southern side via glass double doors that open onto the kitchen with an original Provencal extractor hood as well as a window, it also contains a bedroom, illuminated by two windows, with a grey marble fireplace framed by large cupboards, while the adjacent shower room with a lavatory, a window and a hexagonal terracotta tile floor, was recently added.
The Outbuildings
Located to the north of the Provencal farmhouse, these include a former washhouse of approximately 15 m², which contains the furnace as well as another room of 9 m² with the heating oil tank, while on the southern side, a shed of approximately 2 m² is used as the machine room for the swimming pool.
The Garage
Not far from the gate and approximately 28 m² in size with a large tilt-up garage door, it has a concrete floor and a mezzanine thanks to its 4.4-metre floor-to-ceiling height.
The Grounds
Surrounding the Provencal farmhouse on all sides, it is planted with a number of multi-century trees that only add to the property’s charm, the most notable of which are a large veteran pine tree, a soaring eucalyptus, two tall Washingtonia palm trees and regal cypresses. Almost all of the plants endemic to the region are represented here, including three nettle trees, two ancient mulberry trees on the southern patio, a number of olive trees, privets, laurestines, pittosporums, oleanders, bougainvillaea, jasmine, mastic trees as well as fruit trees bearing medlars, persimmons and sweet oranges in season. Mainly divided into three large flat terraced areas, separated by low stone walls, to the east of the Provencal farmhouse, a rockery-style cement chair and bench were built in the 1920s, within a circular space bordered by verdant hedges, in order to enjoy the garden's cool shade in the summer months. As for the painted concrete swimming pool, measuring 9 x 4.5 metres, it comes with a small shed for the pool’s machinery, while the property’s tennis court was added a little more than ten years ago.
Last, but not least, it should be noted that the land is zoned for construction in the local urbanisation plan, authorising the construction of additional houses.
Our opinion
With its privileged location and large grounds in a quiet residential neighbourhood, only a few steps from the sea, this property is a breath-taking oasis of peace and quiet. A real Provencal farmhouse, a rarity in and of itself, the immense dwelling, which feels like a holiday destination, blends in perfectly with its densely planted grounds, bathed in sunlight, where one and all can find a private corner to recharge their batteries surrounded by verdant nature.
In today’s world, space is truly a luxury, a feeling that, here, can be found both inside and outside, thanks to the volumes created by its atypical layout. In addition, this property would not only be an ideal for a large family, who could add an annexe dwelling, but also for those planning to create holiday cottages or guestrooms, knowing that, in a climate where water is worth its weight in gold, the presence of a well, an artesian well, municipal water as well as green water on the property is an extremely valuable asset.
Lastly, it should be noted that the Provencal farmhouse could also be sold with less acreage if so desired.
1 995 000 €
Including negotiation fees
1 918 269 € Excluding negotiation fees
Reference 146807
| Land registry surface area | 3945 m² |
| Main building floor area | 231 m² |
| Number of bedrooms | 4 |
| Outbuildings floor area | 85 m² |
| including refurbished area | 31 m² |
French Energy Performance Diagnosis
NB: The above information is not only the result of our visit to the property; it is also based on information provided by the current owner. It is by no means comprehensive or strictly accurate especially where surface areas and construction dates are concerned. We cannot, therefore, be held liable for any misrepresentation.

