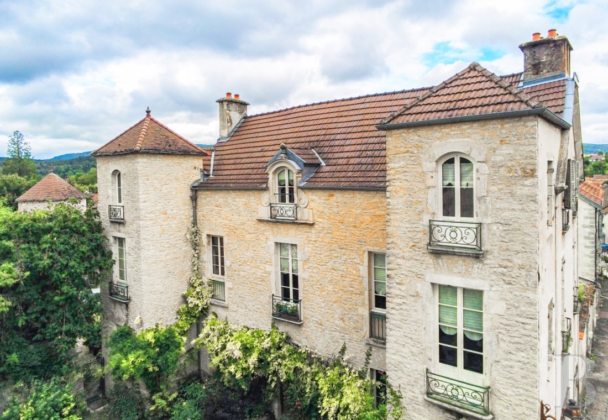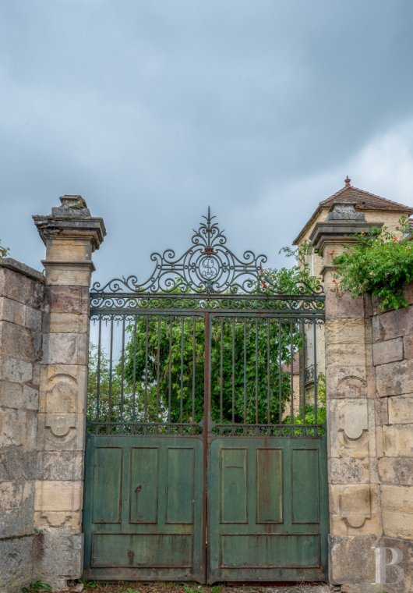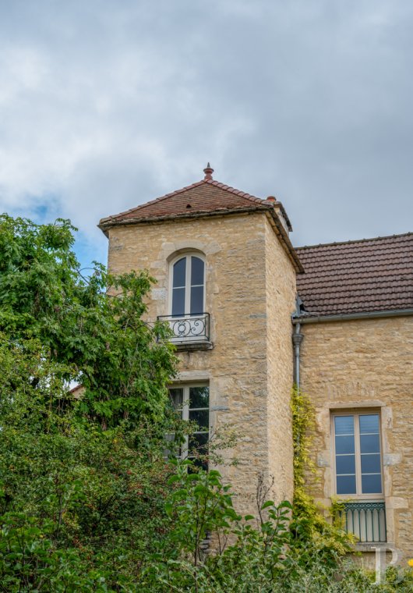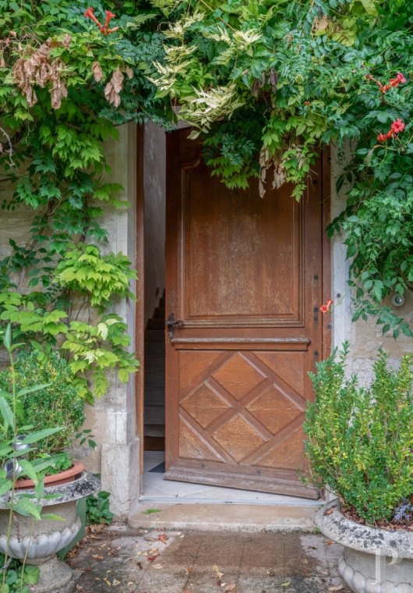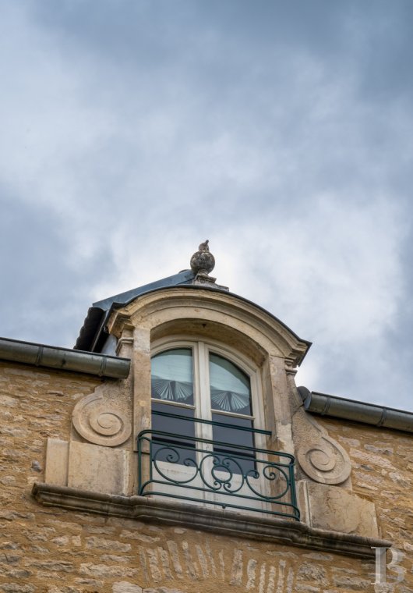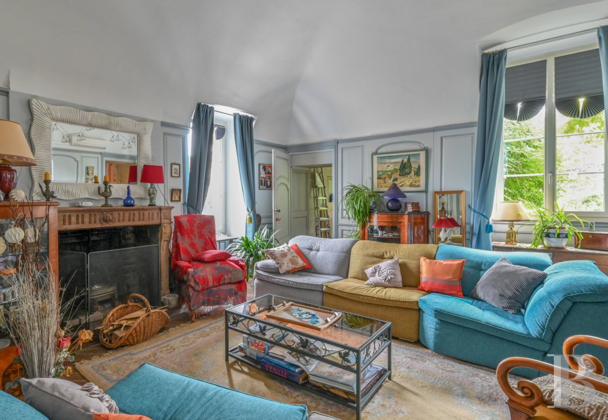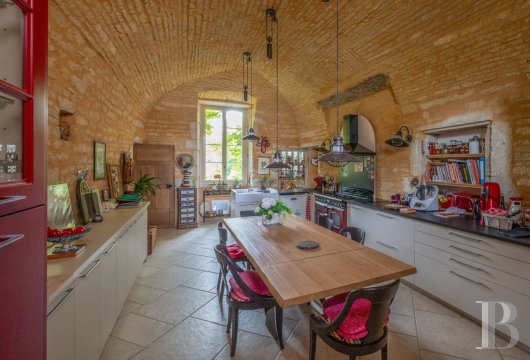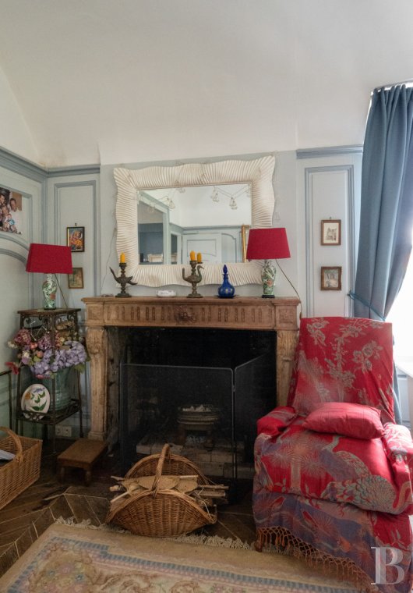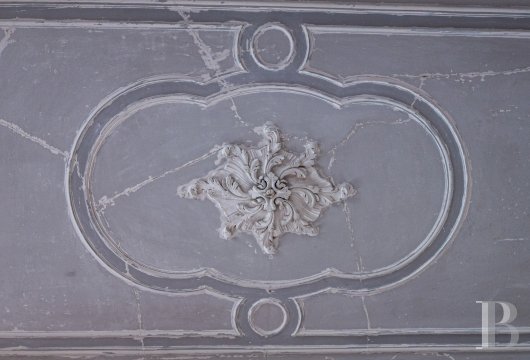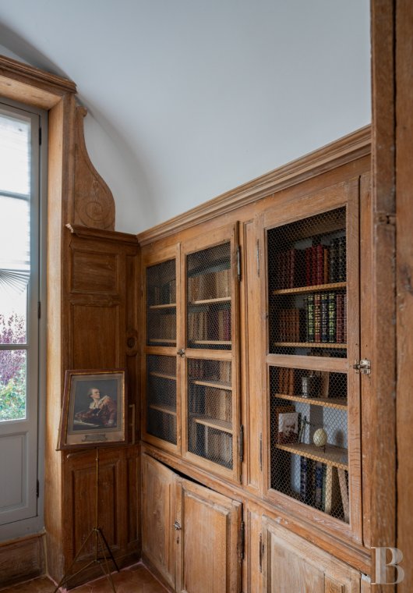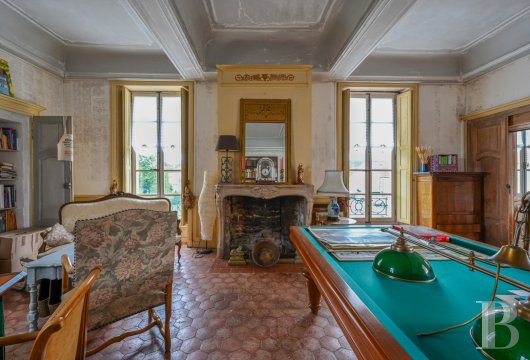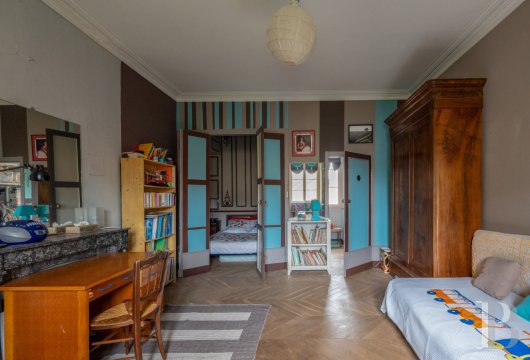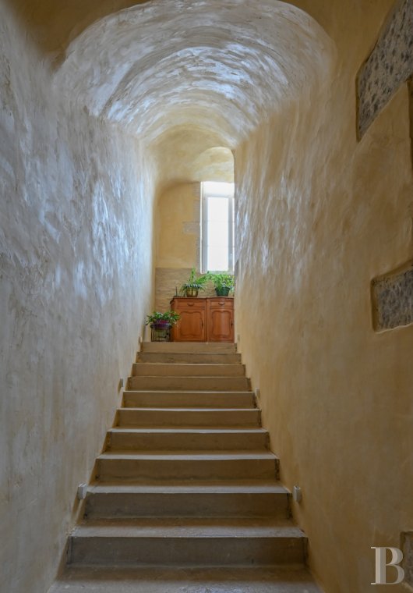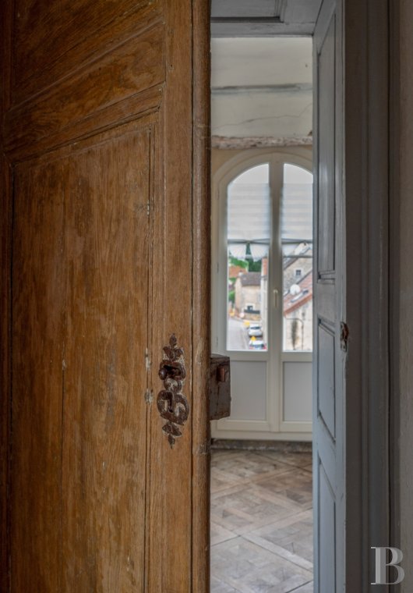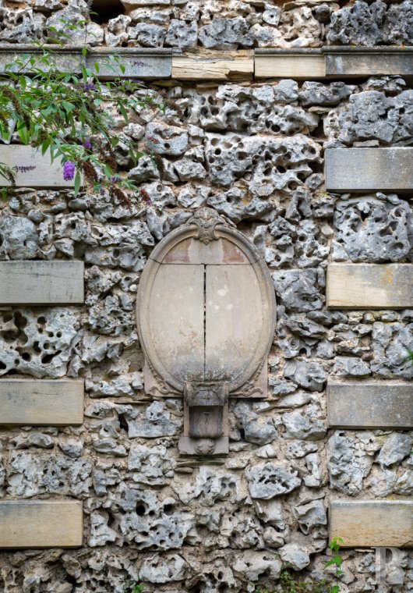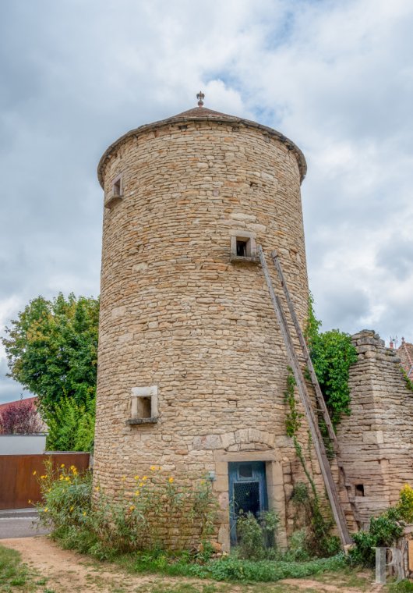Location
Fifteen minutes from Dijon, the capital of Burgundy and an international city known for its gastronomy, wine, historical heritage and comfortable lifestyle, is the residential village of Fleurey-sur-Ouche, nestled within the Ouche valley, with its extraordinary heritage such as the Gallo-Roman villa that once belonged to Florus – after whom the village is named – as well as the residence of one of the first Capetian Dukes of Burgundy in the 11th century.
Today, the village has all the shops and services necessary for daily life: a bakery, supermarket, petrol station, doctor’s office, pharmacy, nursery and elementary schools, etc. In addition, its proximity to Dijon as well as its dense motorway and railway networks with, namely the Dijon-Ville high-speed rail station, make it possible to easily reach Paris, Lyon and Geneva.
Description
Built on the foundations of a fortified house from the 14th century, the Vieux Logis originally faced the farmyard. However, the property, reduced in size following several inheritances and subdivisions, including a recent subdivision in modern times that divided the residence in two, now faces the wall-enclosed garden, its ornamental outbuilding and, further off, the valley and town of Urcy.
The House
Once past the 19th-century wrought-iron gate and garden, the house, with two storeys over a basement level, includes a ground floor with a vaulted ceiling, a vestige of the edifice’s medieval origins. The façade, with a central building flanked by two square towers, is symmetrical in appearance ever since the construction of its eastern tower in the 17th century, built to resemble its hipped roof twin. Tiles were used to replace the lava stone roof, while the linear brickwork façades in Burgundy stone were renovated with buttered joints. The upstairs arched windows, with small balconies protected by wrought-iron guardrails, cadence the façades and flank the central dormer window with scrollwork ailerons that crowns the main façade. Lastly, the dovecote topped with a pepperpot roof marks the property’s western border.
The ground floor
The oak front door, crowned with wisteria, opens onto the vaulted foyer and curved main staircase with white stone steps. To the right is the living room, a large room with a groined vaulted ceiling, a mitred herringbone hardwood floor and wooden wall panelling. In the centre of one wall, between two windows, a marble Louis XV fireplace takes pride of place, while a partition divides the space from a small office with beam and block flooring and a wood stove. In addition, a door in the living room provides access to the eastern tower, with its vaulted rubble stone ceiling and window facing the garden. To the left of the entrance and facing south with views over the garden, is the elongated fitted kitchen, newly and entirely renovated, with a vaulted rubble stone ceiling and visible flagstone arches pre-packed with mortar. Farther off in the western tower, is a shower room with lavatory, while the room that once held the kitchen is now the back foyer with a cement tile floor, which communicates with the rear courtyard and dovecote. At the back of the house, is the wooden service staircase with terracotta tile stairs as well as a small mezzanine, a vestige of the façade that was gradually swallowed up over the course of the house’s successive transformations.
The upstairs
The landing with a Comblanchien limestone floor provides access, on the right, to a magnificent room with a moulded stucco ceiling and central ceiling rose, a hexagonal terracotta tile floor and a Louis XV fireplace flanked by two sets of glass double doors with small balconies protected by finely crafted wrought-iron guardrails and interior shutters. Partially renovated and converted into an office, this room communicates with the studio in the eastern tower, with sanded oak wood bookshelves and panelling, meticulously restored, as well as a vaulted ceiling.
To the left of the landing, are two adjoining bedrooms bathed in light with mitred herringbone hardwood floors, fireplaces and views of the garden, as well as a shower room located in the western tower, with a vaulted rubble stone ceiling and lavatory. In addition, the second bedroom also provides access to the service staircase and the laundry room.
The attic
The staircase continues, hidden behind a solid oak neoclassical double door topped with a semi-circular arch, and leads to a landing covered in large white stone tiles that provides access to two unconverted spaces. These surfaces, once reserved for the domestics’ quarters, are now used as attics. The first, although well insulated, has visible wooden rafters and has kept its original square terracotta tile floor, while the second has been left in its original state. This level also includes five additional rooms: three with pine plank floors, one of which is larger than the other two, a fourth room located in the eastern tower, which includes a fireplace and a Versailles-pattern hardwood floor, while the last room, with a square terracotta tile floor, has a view of the garden from its dormer window.
The basement
The house was built over an extraordinary cellar with a barrel-vaulted ceiling and a cistern carved out of the rock, dating from the 14th century, which collects rainwater from the rooftops. A notable architectural detail is the presence of a sealed door, which once provided access to an underground passage leading to the ornamental outbuilding, which is still visible on the property today.
The Garden
Facing south and enclosed by stone walls, this approximately 600-m² ornamental garden with a vegetable patch includes grassy pathways, flowerbeds with decorative shrubs, including hydrangeas, butterfly bushes, lilacs and rosebushes, as well as an area where aromatic herbs and a variety of vegetables grow. Here and there, fruit trees – plum, quince and currant bushes – have been planted, while at the back of the garden, the 16th-century rocaille ornamental outbuilding provides a backdrop bedecked with porous rocks and oval niches.
The Dovecote
Entirely restored, it has several levels. At its base, the wooden front door is topped with a stone lintel, while at the summit of its pepperpot roof is a roof lantern crowned with a finial in the shape of a pigeon.
Our opinion
This exceptional property – surrounded by a private and peaceful garden and yet, located in the centre of the village – with its historical dwelling, the result of a thorough renovation, simply awaits the last finishing touches by its future owners in order to reveal its full potential, namely its attic spaces and their unobstructed views over the surrounding valley. Ideal as a family home, it combines the comfort of the large volumes of a country residence with the lively atmosphere of a village and the privacy of a wall-enclosed garden. Fleurey-sur-Ouche, optimally located, provides the peace and quiet of a one-of-a-kind natural setting, while still remaining within close proximity to Dijon and prestigious Burgundy wineries. Lastly, this dwelling, baptised the “Vieux Logis”, pleasantly interweaves history, nature, gastronomy and culture onto one property, making it the perfect place to set down some long-lasting roots.
740 000 €
Negotiation fees included
704 762 € Fees excluded
5%
TTC at the expense of the purchaser
Reference 133438
| Land registry surface area | 829 m2 |
| Main building surface area | 310 m2 |
| Number of bedrooms | 5 |
| Number of lots | 1 |
French Energy Performance Diagnosis
NB: The above information is not only the result of our visit to the property; it is also based on information provided by the current owner. It is by no means comprehensive or strictly accurate especially where surface areas and construction dates are concerned. We cannot, therefore, be held liable for any misrepresentation.


