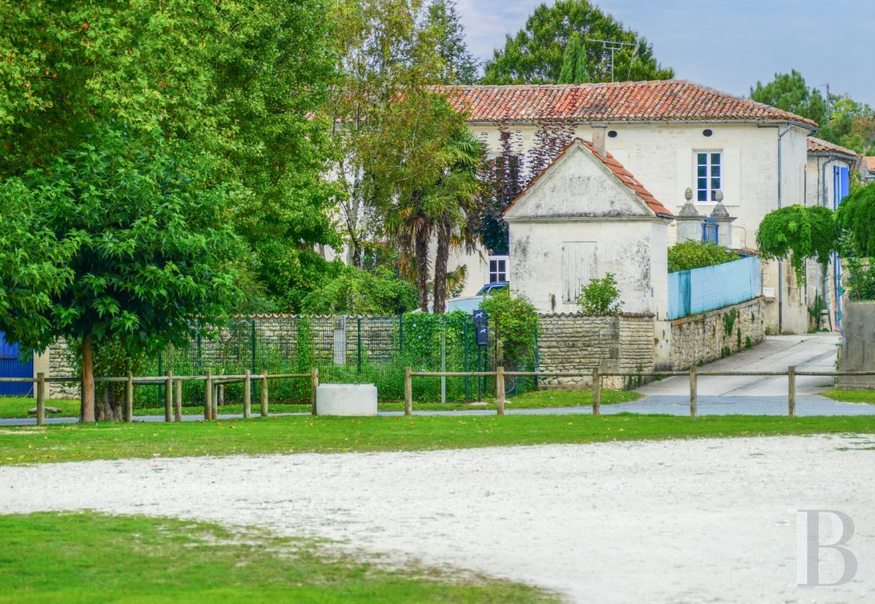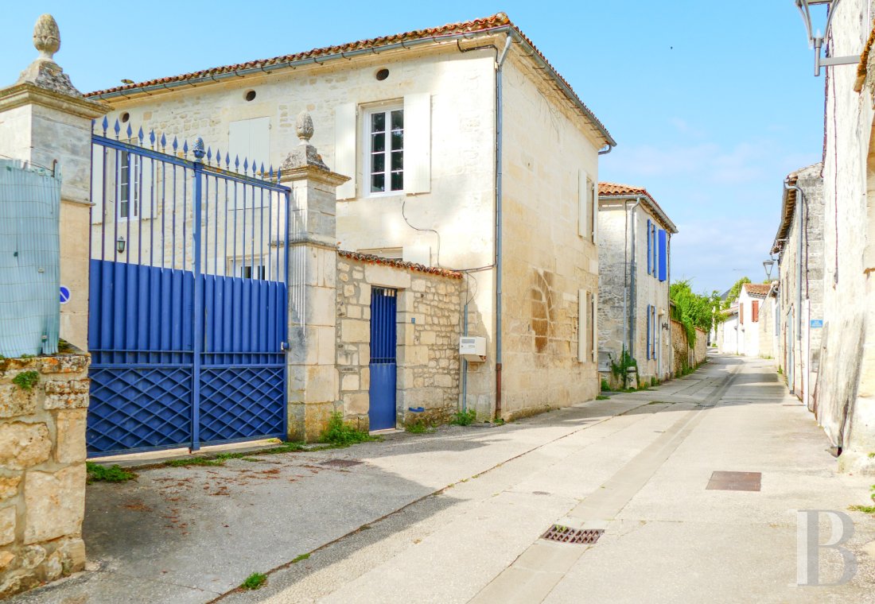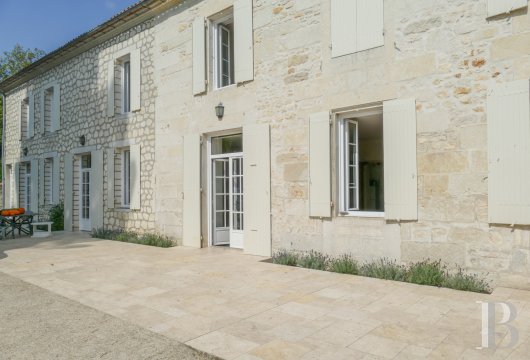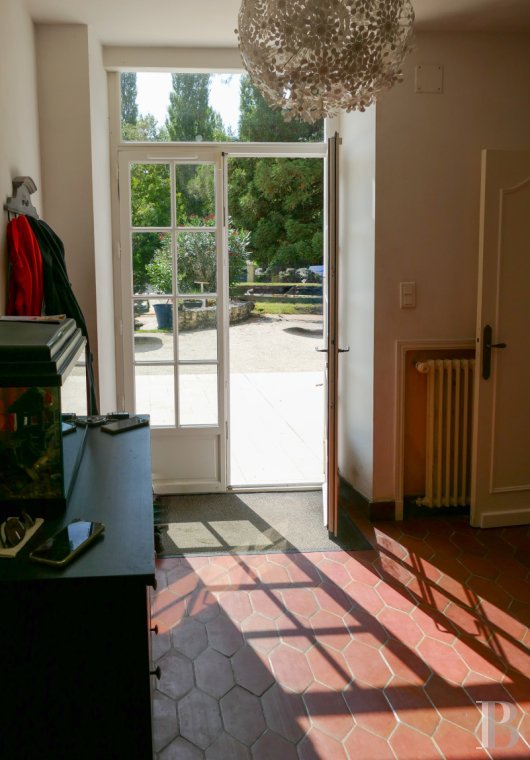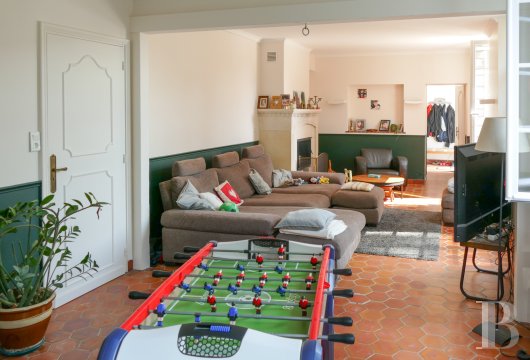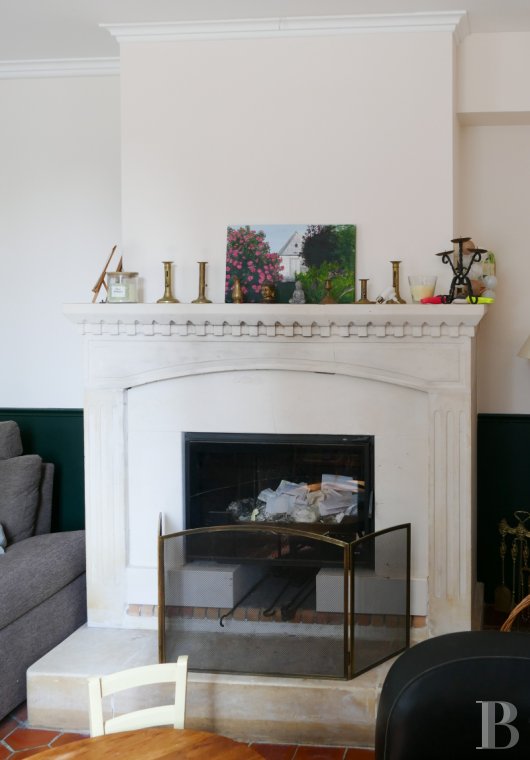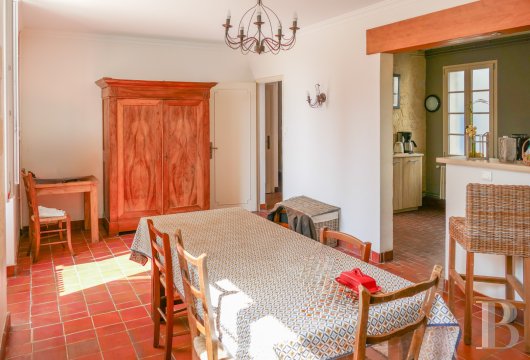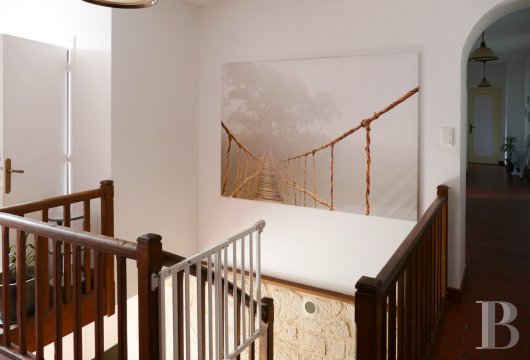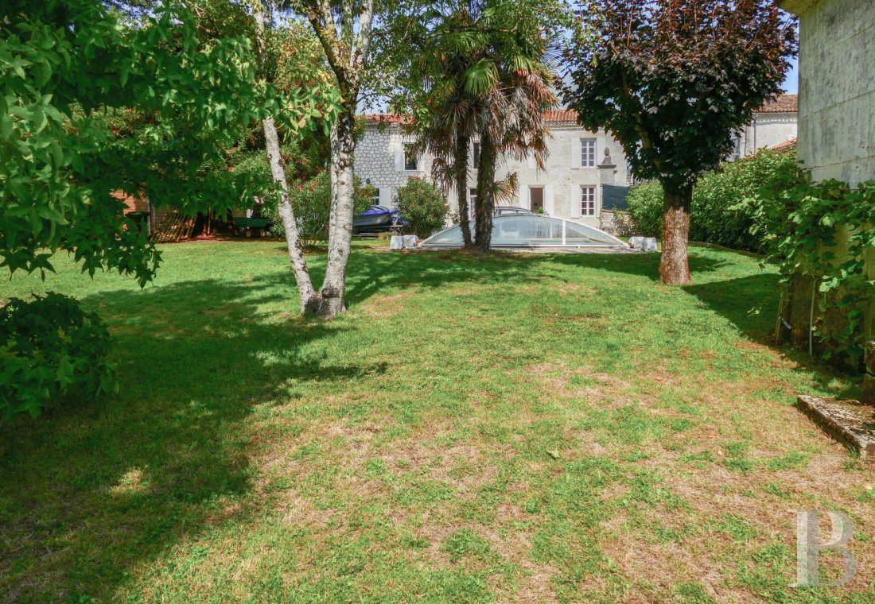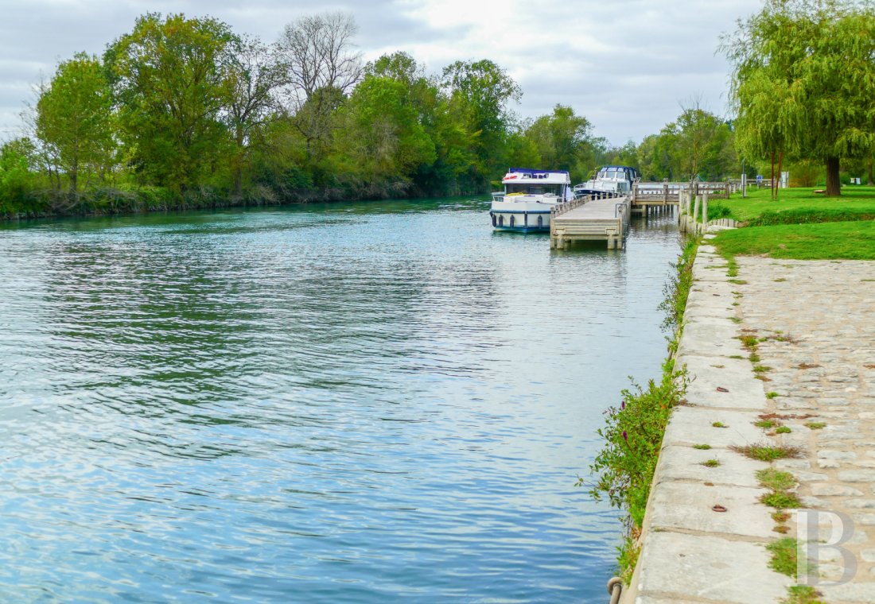along the banks of the Charente River near Saintes in the Charente-Maritime department

Location
The property is located in southwestern France, near the Gironde estuary and Oléron island, in proximity to La Rochelle and Angoulême and 10 minutes from Saintes, the capital of the former Saintonge province, with two thousand years of history, its Gallo-Roman amphitheatre, the Arch of Germanicus, the Abbaye aux Dames (“Ladies Abbey”), which has now become a concert hall, and the crypt of the Saint-Eutrope church, a testimony to Romanesque art and one of the largest in Europe. The region is also the home to famous wineries, including the Pineau des Charentes aperitif and the production of the indispensable cognac, the eponymous city of which is only 25 minutes away. In addition, all essential shops and services are located close by, while the ocean is less than one hour away and the Palmyre zoo is 50 minutes away. Lastly, Paris is 3.5 hours away by train or 4.5 hours by car, thanks to the nearby slip road to the A10 motorway, which also makes it possible to reach Bordeaux in 1.5 hours
Description
The House
Rectangular in shape and built out of rubble stone with ashlar stone window and door surrounds, the house has two storeys with a gable roof and is cadenced by six vertical rows of windows – all protected by white wooden shutters – and three entrances. In addition, the right section of the house, which dates from the end of the 18th century, was enlarged in the 20th century with a stone façade.
The ground floor
The entrance hall includes a quarter-turn wooden staircase, which runs along the cast stone wall to the upper floor. On the right, is a large living room with a fireplace and integrated wood stove, whose dazzling white walls are highlighted by forest green on their lower halves, providing a nice contrast. On the left, a door opens onto the open kitchen and dining room. Initially separated, the open aspect of the two rooms provides a sense of volume, which is accentuated by the natural light entering from the windows looking out over the garden and those in the kitchen to the east. On the other side of the kitchen, behind the large living room, a hallway leads to a lavatory and washbasin, which is also used as a laundry room, followed by the furnace room and a storeroom with outside access. Throughout this level, the floors are covered with large terracotta tiles.
The upstairs
The brightly-lit landing, also tiled, includes direct access to a lavatory with a washbasin and leads to the bedrooms facing south over the garden according to the following layout: to the east, accessible via a hallway, is a laundry room, an alcove, a bedroom, two rooms converted into an office and a shower room. To the west, the bedrooms are all painted a different colour: lavender, blue or forest green, echoing the living room below. A private shower room is included in one of the bedrooms, while a separate bathroom is located in the hallway.
The Garden
The garden is planted with several trees, including a maple, lime, a tall multi-century cedar and fruit trees. In addition, a small garden shed is located to the right of the house.
The Swimming Pool and Dovecote
Located to the left of the house, near a palm tree, the 4.5 m x 10-metre swimming pool is protected by an electric domed pool cover. Close to the swimming pool is a square dovecote in ashlar stone with a gable roof, which is used as a machine room.
Our opinion
This sturdy house, which exudes elegance and tranquillity, is sheltered from all disturbances and located within a verdant setting, just a stone’s throw away from the calm waves of the Charente River, the starting point for pleasant boat or canoe trips or bicycle rides along its banks. With its authentic and immaculate interior, this house provides a comfortable setting for hosting friends and family and is conveniently located near shops and services, only a few minutes from Saintes and surrounded by many towns with rich cultural heritage. Lastly, the protected environment in which it is nestled, represents an additional advantage and guarantees that the quality of life this property promises will be preserved for many years to come.
480 000 €
Fees at the Vendor’s expense
Reference 295578
| Land registry surface area | 1198 m2 |
| Main building surface area | 240 m2 |
| Number of bedrooms | 4 |
| Outbuilding surface area | 18 m2 |
French Energy Performance Diagnosis
NB: The above information is not only the result of our visit to the property; it is also based on information provided by the current owner. It is by no means comprehensive or strictly accurate especially where surface areas and construction dates are concerned. We cannot, therefore, be held liable for any misrepresentation.

