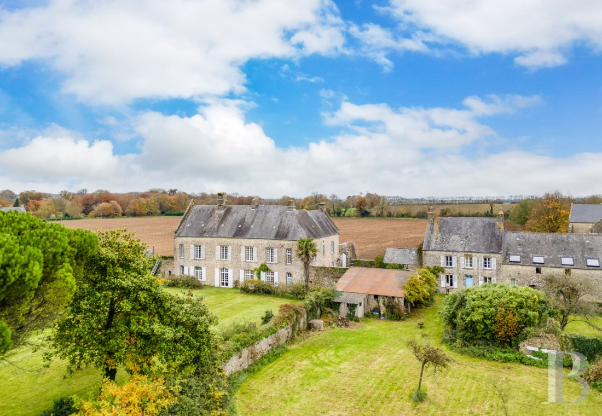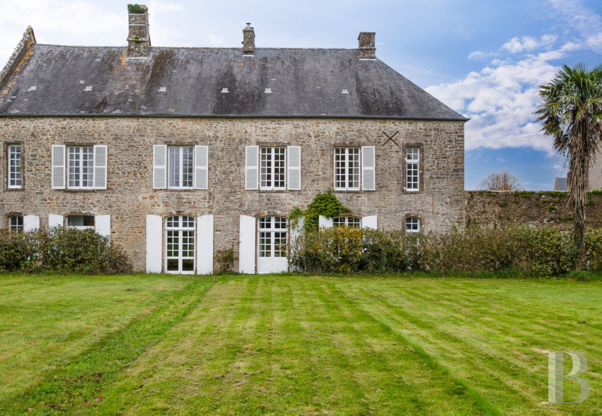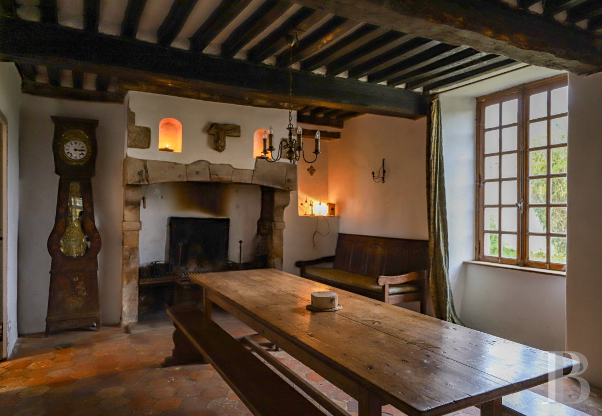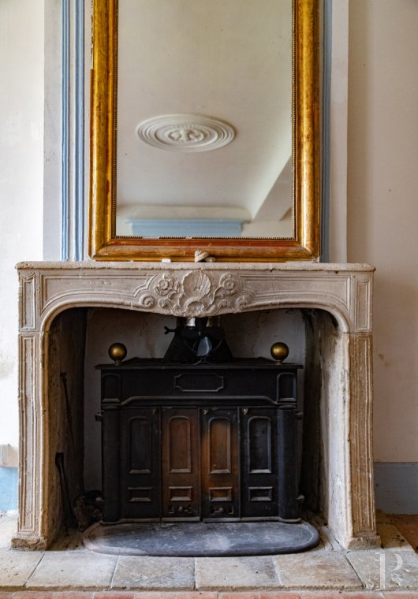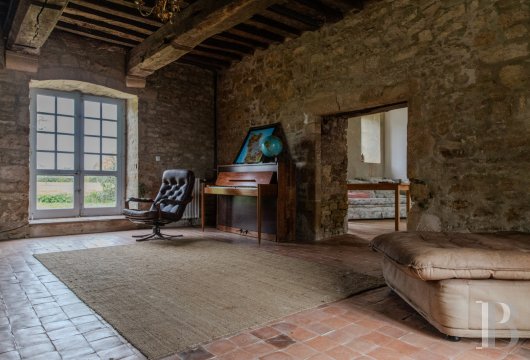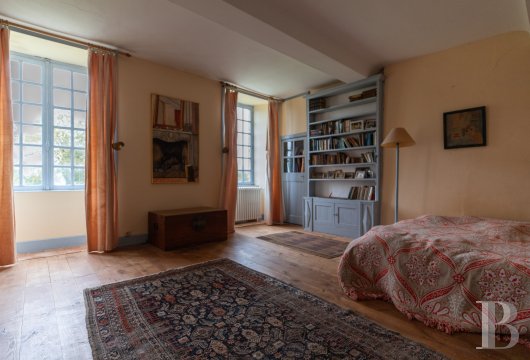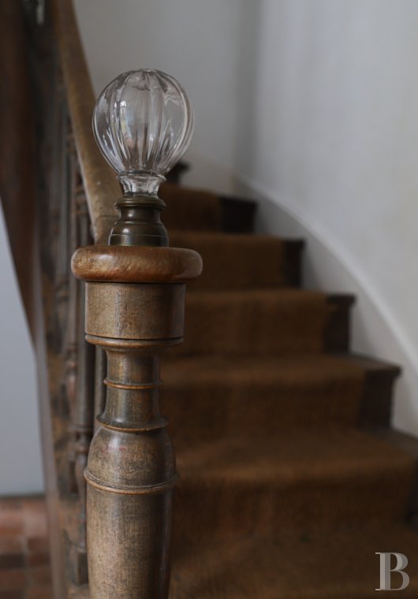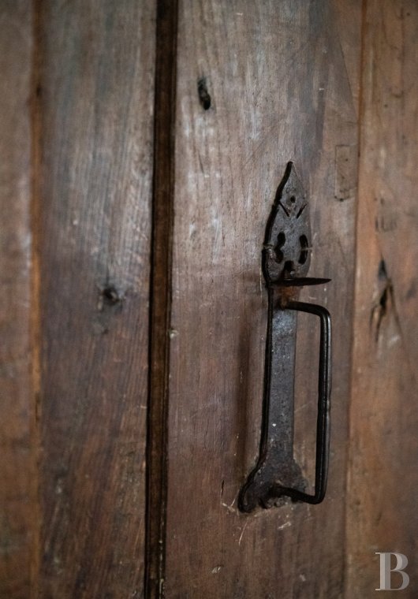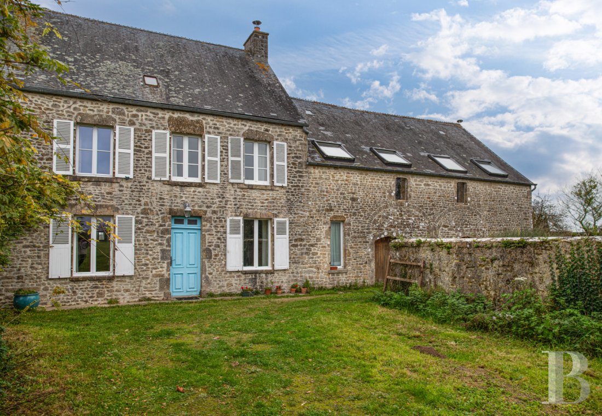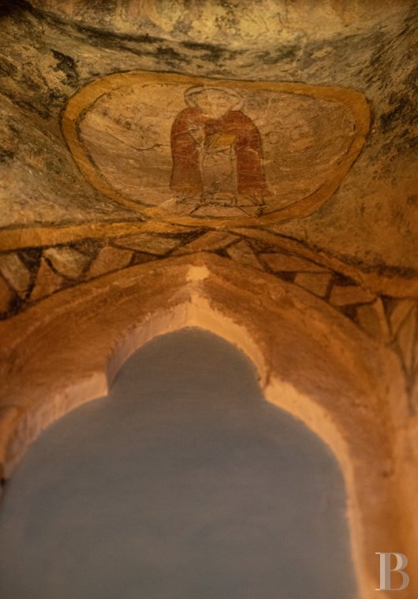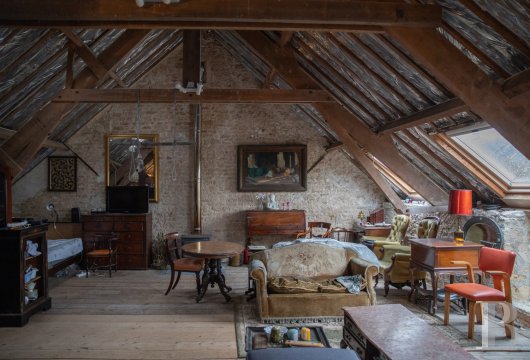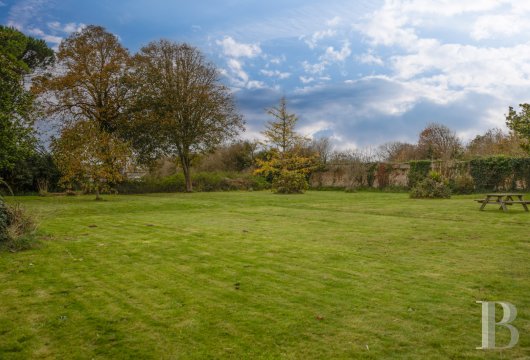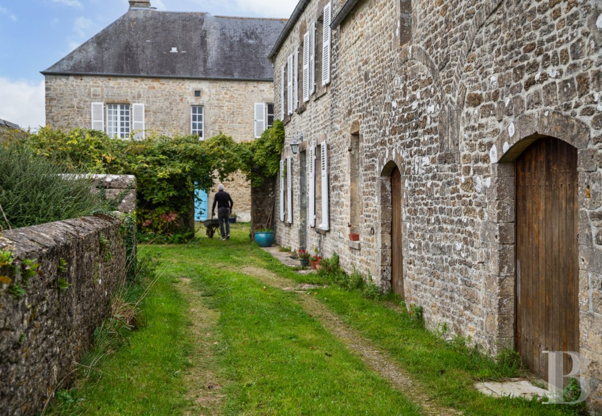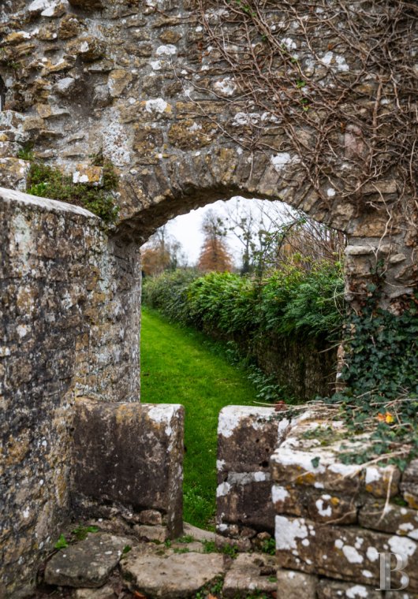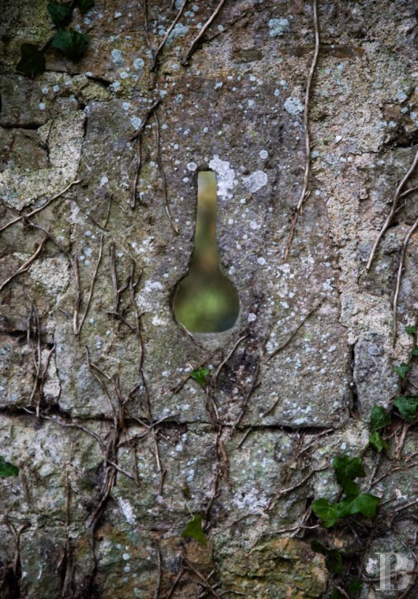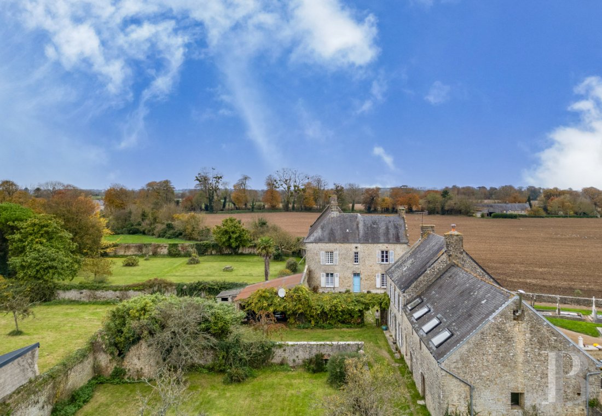on Normandy’s Cotentin peninsula, four kilometres from beaches and three hours from Paris

Location
The property lies towards the north of the Cotentin peninsula. The city of Cherbourg and its major infrastructures are only 25 minutes away from the home. You can get to Paris by rail or road in only three hours. The town of Valognes with its train station is just 12 kilometres away. And the local village with its beaches and shops is just a stone’s throw from the property.
Description
The presbytery
The ground floor
The entrance door leads into a hallway with a spacious shower room and a lavatory. A wooden staircase leads upstairs from this hall. And a corridor connects to all the rooms on the ground floor. On one side, there is a lounge with a stone fireplace and a wood-burning stove. On the other side, there is a dining room and a kitchen. At the end of the corridor, there are two other lounges. Each section has different decorative features. The flooring varies from room to room and includes old stone slabs and terracotta tiles, laid either diagonally, in straight rows or with small square inserts. Pale plastering coats the walls, except in the connecting lounges, which have walls of exposed stonework. The ceiling beams and joists are also sometimes exposed. In the dining room, the exposed beams and joists are remarkable. Also in the dining room, ashlar forms the fireplace’s jambs, corbels and mantelpiece.
The upstairs
Halfway up the stairs, some steps lead to a bedroom with a tap. The staircase continues up to a landing that connects to four bedrooms, a bathroom and a lavatory. Wood strip flooring extends across the rooms. The bedrooms are spacious. They are filled with natural light from large windows. Their joists have been concealed and their beams coffered. Each bedroom has a plain fireplace, either made of marble or wood. Three of the bedrooms face the garden. The eastern bedroom was made within an old chapel. Its floor is tiled with old square terracotta tiles. And its joists and thick beams are clearly old. A fireplace has been fitted where there is a pointed arch. And a trilobed arched opening has been showcased. Above this trilobed opening, there is an old wall painting with well-preserved colours. In this painting, you can see a monk, a priest and a prior. You can see other paintings on the walls too.
The attic
The loft space extends across the entire edifice. It is high-ceilinged and showcases the remarkable roof frame. It has an earthen floor. In the walls, you can see intriguing traces of former windows with semicircular or pointed arches. The internal load-bearing walls have archways made of ashlar. You can just about see the trace of a walled-up pointed-arch opening in the chapel’s eastern wall, behind a fireplace of rubble stone and ashlar. This roof space could be converted. Research into it could also cast light upon the mysterious past of this edifice.
The gîte and its extension
There is a house and, in line with it, an extension that is lower in height. These two sections stand alongside the drive that leads up to the covered entrance and the presbytery. The house has a ground floor, a first floor and a second floor in the roof space. Its elevations are made of rubble stone. Its windows, with their imposing stone lintels, are rectangular. Three bays punctuate the house’s facade. And at each end of the house, a chimney stack rises up from its gabled slate roof. The extension’s facade is built similarly. It has two slightly arched doors. Each of these archways has a semicircular discharging arch above it. And above these discharging arcs, there are two windows.
The ground floor
You step into a vast room with an open-plan kitchen. The floor is adorned with pale tiles. The walls are painted white. Exposed beams run across the ceiling. An imposing stone fireplace stands in one wall. Its wooden mantelpiece rests upon corbels of carved stone. It has a wood-burning stove. A quarter-turn staircase leads upstairs. And on either side of the fireplace, there is a door: one leads into a utility room and the other one leads into a bathroom with a lavatory.
The first floor
The staircase has a sculpted handrail. It leads up to a landing. Wood strip flooring extends across this landing. The walls are white and the ceiling’s exposed beams are coffered. The landing connects to two bedrooms, a small room and a spacious lavatory. A door leads to a staircase that takes you up to the loft space.
The attic
The loft space is extensive and has a tall ceiling height that stretches all the way up to the roof ridge. This loft space could easily be converted. Wood strip flooring extends across it.
The outhouse
In the extension, there are two rooms with an earthen floor. They are used for storage. In the second one, a wooden staircase leads up to the roof space. This roof space is insulated and bathed in natural light from two windows and four skylights. It has been converted into a vast lounge with an open-plan kitchen and a bathroom. Wood strip flooring extends across the room and exposed stonework forms the walls. A stove heats the space up.
The outbuildings
The outbuildings are all made of rubble stone. They have slate roofs. The largest outbuilding stands in the presbytery’s paved courtyard. It serves as a garage. Another outbuilding is hidden in a small court on the other side. It houses the boiler room. And beside a plot that was probably once a kitchen garden, there is an open-sided outbuilding that serves as a storeroom and carport. Lastly, in one corner of the vast garden, another outbuilding is used to store tools.
The gardens
There is a first grassy space beside the driveway and the gîte and extension. Tall walls of rubble stone enclose this space and demarcate the property. Trees, shrubs and clusters of plants grow around the edge of the space. On the other side of the drive, there is a walled plot. Its walls are made of rubble stone. This plot was probably a kitchen garden. There is another plot. It has a mowed lawn and is enclosed with walls up which climbing plants grow. There are a few apple trees here. The property’s largest garden lies in front of the presbytery’s facade. It is divided into four sections separated by two paths that cross each other. Majestic trees tower around the edge of this garden. They include magnolias, a ginkgo biloba, beeches, oaks and an apple tree. Climbing vegetation grows up the walls. A hedge of apple trees grows in front of the presbytery. And an ashlar well has been built in an opening in one wall. It supplies water for two of the gardens.
Our opinion
This authentic Norman presbytery made of stone and slate is a charming edifice steeped in history, spirituality and mystery. From its time of construction, back in the 14th century, up to the present day, this former parish home has gone through many chapters in its long story. Its countless remnants and its intriguing paintwork bear witness to these periods, as do its old walls, opened up in some spots and filled up in others, depending on the needs in each chapter of the property’s rich past. The edifice is warm and welcoming. Bathed in natural light, it stands proudly in its vast garden dotted with outhouses. This delightful property, easily reached from Paris and nestled just a stone’s throw from the beaches of Normandy’s Cotentin peninsula, could be a pleasant gîte or a family holiday home.
787 500 €
Fees at the Vendor’s expense
Reference 694875
| Land registry surface area | 4506 m² |
| Main building floor area | 290 m² |
| Number of bedrooms | 8 |
| Outbuildings floor area | 230 m² |
| including refurbished area | 123 m² |
NB: The above information is not only the result of our visit to the property; it is also based on information provided by the current owner. It is by no means comprehensive or strictly accurate especially where surface areas and construction dates are concerned. We cannot, therefore, be held liable for any misrepresentation.

