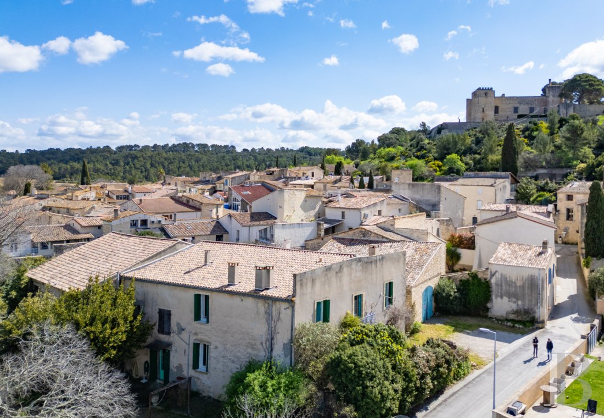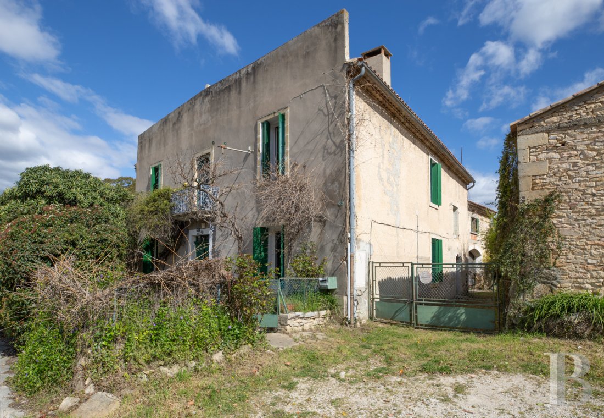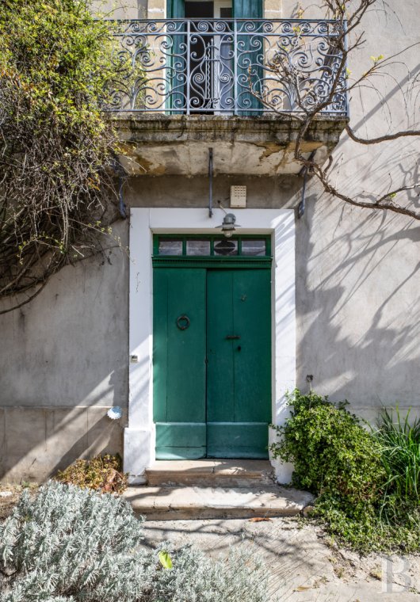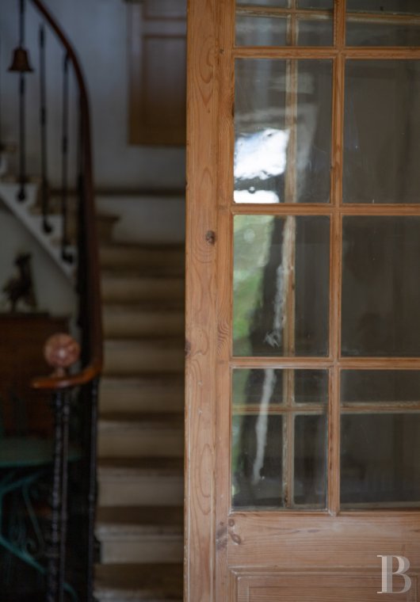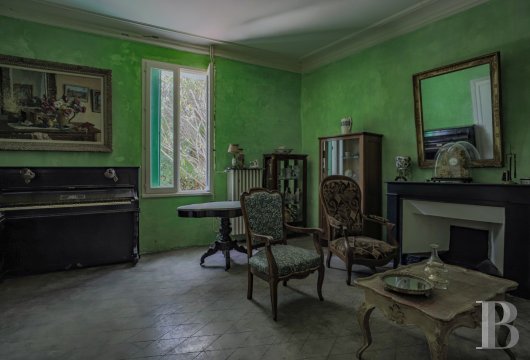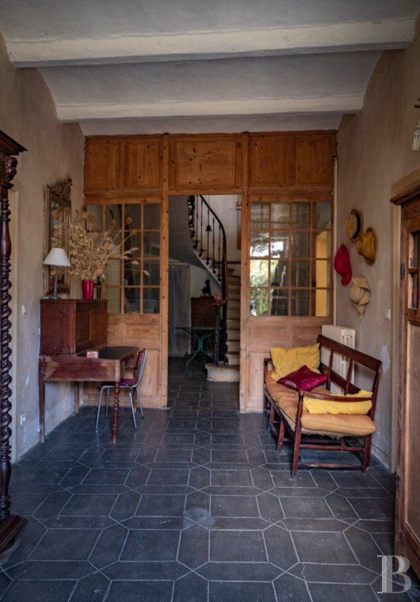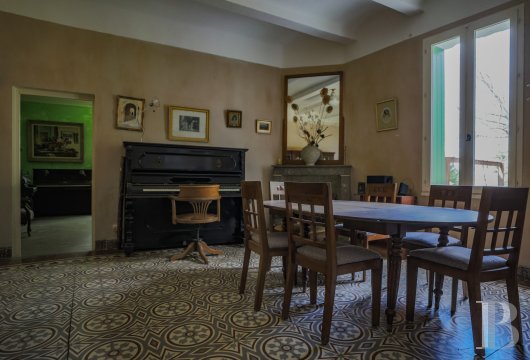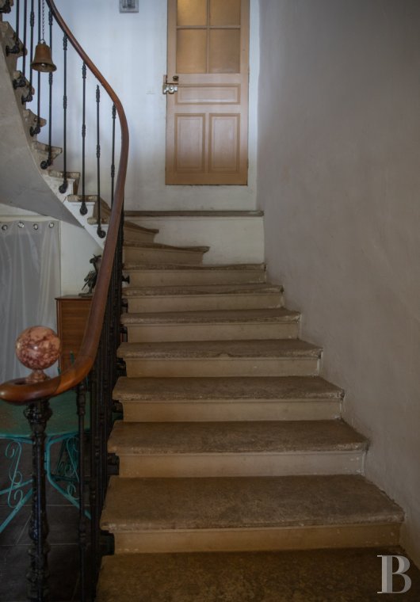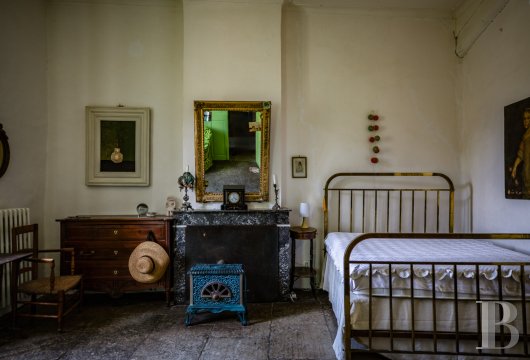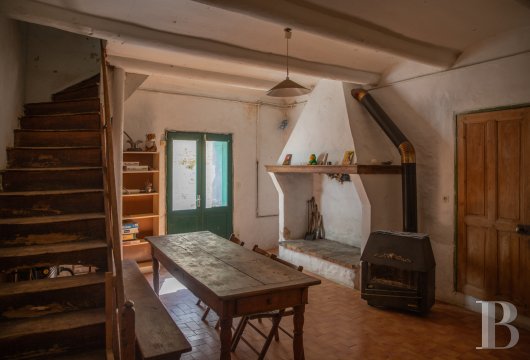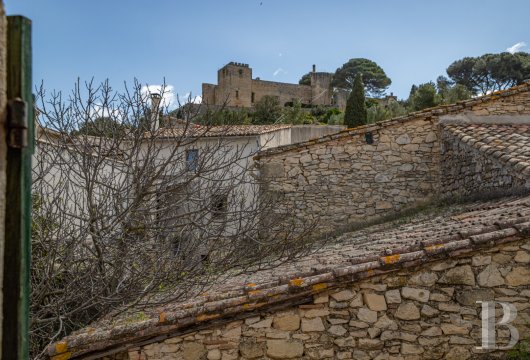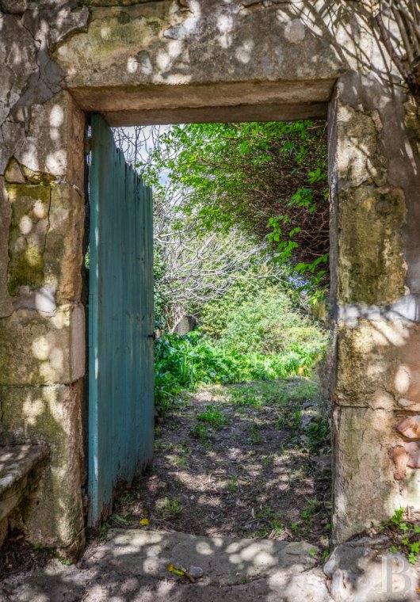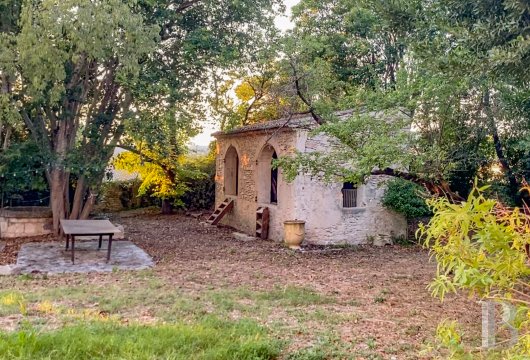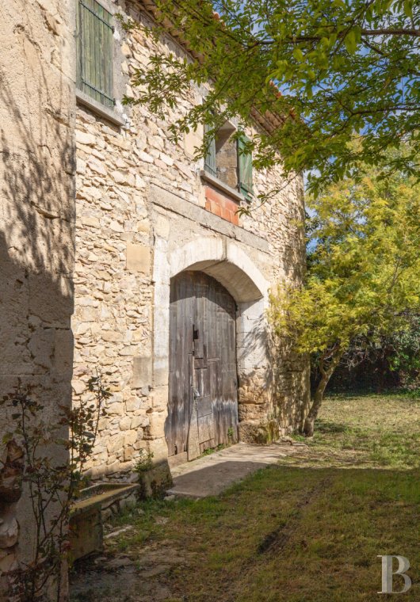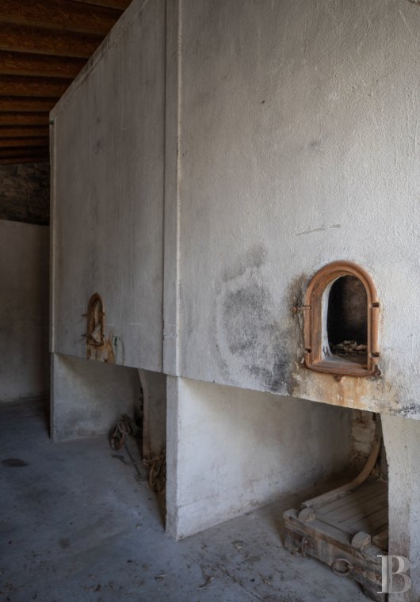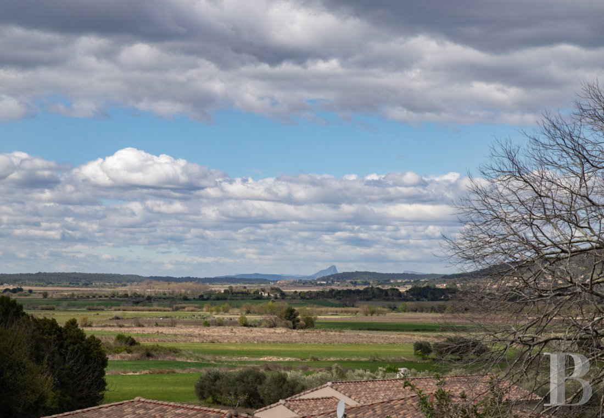Location
In the east of the Occitanie region and the south of the Gard area, overlooking the road from Nîmes to Sommières, Boissières is one of the best-preserved villages in the Vaunage plain and has retained the very essence of its authentic medieval heritage.
The village is dominated by a 16th-century fortified castle-like dwelling, has a population of approximately 600 and pays witness to the region’s 19th-century boom in winegrowing through its archetypal farmhouses and winegrowers’ residences.
The village is located less than 30 minutes from the centre of Nîmes and boasts outstanding natural heritage, including a natural area of outstanding interest in ecological, wildlife and plant-life terms.
Description
Behind this wall lies a dense screen of vegetation, made up of Mediterranean trees and shrubs, that partially hides an impressive wine-grower’s house situated in the middle of a 2,500-m² plot of land.
The two-storey, rectangular building possesses an outbuilding, divided into two parts, to the east. The first part, which borders the street to the south, still houses old wine vats. The second part, adjacent to the northern wall, remains in an untouched condition.
The building’s façades are not uniform and mix sections made of exposed light-yellow stone with parts built with rubble stone rendered with limewash or cement. The window and door openings are rectangular and some of the frames are made of ashlar. The recently renovated roof is made of half-round tiles. The main building has a gable roof while the outbuilding has a single sloped roof. Both have a double or triple Génoise corbel.
Lastly, the western part of the property is occupied by a garden that is fully enclosed by remarkably well-preserved stone walls. It plays host to a well and a stone outbuilding that has been converted into an outdoor dining area. The lush and diverse greenery provides an oasis of cool, which is especially well appreciated during the summer.
The house
The rectangular, two-storey, south-facing main building has a total surface of 640 m² and is divided into three sections under a single and same roof. The first occupies the southern part, makes up the main living space and has a surface of approximately 240 m². The second includes an apartment with a surface of around 100 m² that can be reached from the inside on the upper floor and via a separate entrance on the ground floor to the east. Lastly, the third section to the north boasts two storeys each with a surface of 150 m². They are currently used as a garage and hay loft but could be converted into living space.
The dwelling
The main entrance door on the southern façade opens into a large entrance hall leading to a landing room, from which it is separated by a wooden and glazed partition. It is the central point of the house and leads to the different rooms.
To the right, there is a large lounge with white, lime-washed walls, boasting a red and white marble fireplace on the eastern wall. The room is bathed in light through a south-facing window. It leads to a spacious kitchen to the north, with a ceiling boasting white painted jack arches and exposed beams. A massive stone fireplace stands in the middle of the room’s northern wall and today houses a cooking range.
In perfect symmetry with the first, a second lounge occupies the southwestern part of this level. It is adjacent to a dining room in which the beige, grey and red rosette-patterned cement tiles, as well as the white ceiling with exposed jack arches and beams, contribute to the warm and authentic atmosphere it exudes.
From the central landing room, a double quarter turn stone staircase with a wrought-iron balustrade leads upstairs. On the upper floor, a large corridor running north to south leads to four spacious bedrooms, each with a surface of more than 20 m², as well as a bathroom. The perfectly conserved flooring on the top storey is made of Bar Gris de Montpellier stone tiles. Most of the bedrooms boast unimpeded views of the garden and from some the far off Pic Saint Loup mountain can be seen.
The guesthouse
On a half-landing on the central staircase, a door leads to a small room linking the two sections to the north of the main house. In the eastern part, an approximately 100-m² apartment is spread out over the two storeys. The second of these storeys includes two bedrooms, a bathroom and a lounge, linked by a narrow staircase to the kitchen on the ground floor, from which the garden can be reached.
Although this part of the house is functional, it is in need of renovation in order to meet today’s standards of comfort.
The barn
The northern wing of the building, which was previously used for agricultural activities, has a surface of approximately 300 m² spread over two storeys.
Upstairs, the former hay loft, which can be reached from the main house via an intermediate room, boasts vast untouched volumes, in which the high stone walls and imposing oak beams allude to the authentic character and previous farming vocation of the building.
The lower level, which is identical in size to the former hay loft, can be reached through a large wooden gate to the west and boasts a beaten earth floor.
The outhouse
It occupies 150 m² and is divided into two separate sections. The southern section overlooking the street still contains the old wine vats, while the other, adjacent to the northern wall, is still in its original state.
The grounds
The 2,500-m² entirely walled garden surrounds the buildings. It is mostly situated to the west of the house, of which it is one of the major assets.
Its lush greenery comes from the generous grass cover and many trees and shrubs, most of which are deciduous, forming a wild, free-form garden in which nature expresses itself uninhibitedly. The presence of an old well and a mud-stone outbuilding with large low-arched windows, converted into an outdoor dining area, adds to the rustic, authentic feel of the property.
Our opinion
Today, it would be impossible to build such a house on a plot of this size in the heart of one of the region’s villages. Everything is focused on making the most of this rare setting that is ideal for relaxing and entertaining, where you can set up home immediately without any worries.
Children and adults alike will find this vast home to be a comfortable and warm environment, which has retained its unpretentious character and authenticity, its architecture and its simple décor, as well as a variety of spaces in which everyone can enjoy life, either in peace and quiet or joyfully together. A supreme asset is its appreciable flexibility: the property also provides its future occupants with the opportunity of redesigning and reinventing many areas as they see fit.
825 000 €
Fees at the Vendor’s expense
Reference 239613
| Land registry surface area | 2687 m² |
| Main building floor area | 310 m² |
| Number of bedrooms | 6 |
| Outbuildings floor area | 475 m² |
| including refurbished area | 23 m² |
French Energy Performance Diagnosis
NB: The above information is not only the result of our visit to the property; it is also based on information provided by the current owner. It is by no means comprehensive or strictly accurate especially where surface areas and construction dates are concerned. We cannot, therefore, be held liable for any misrepresentation.


