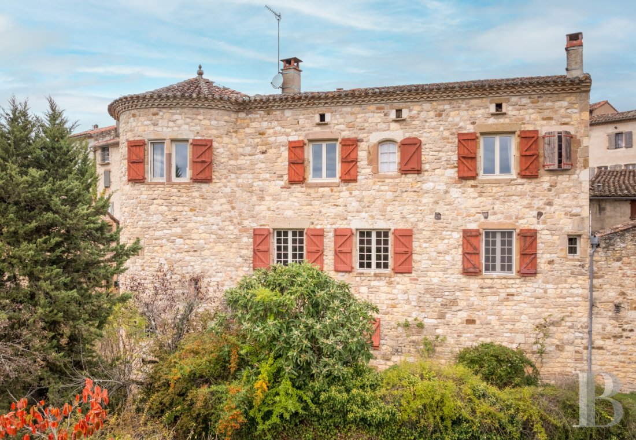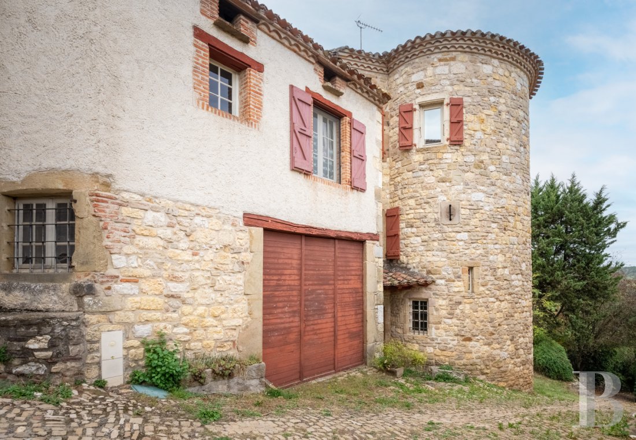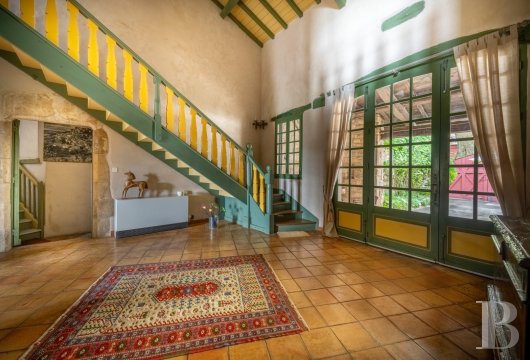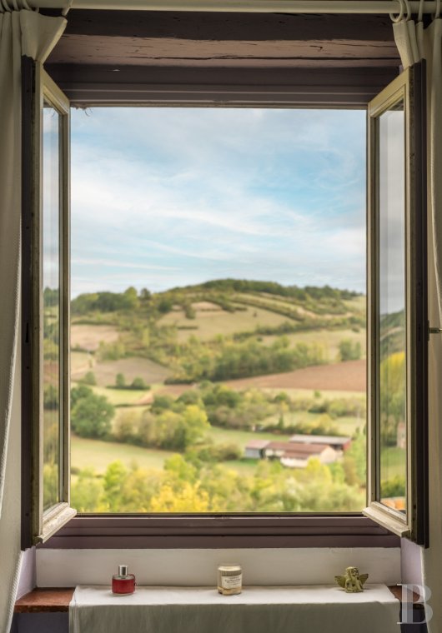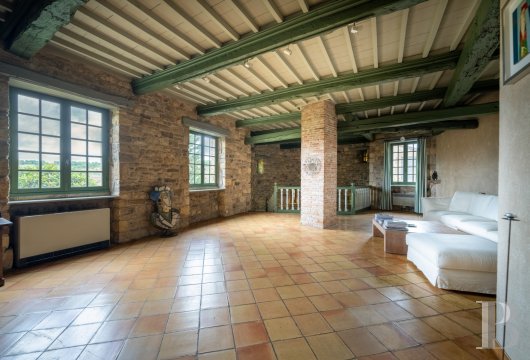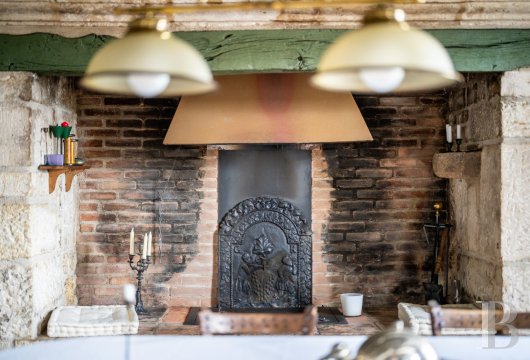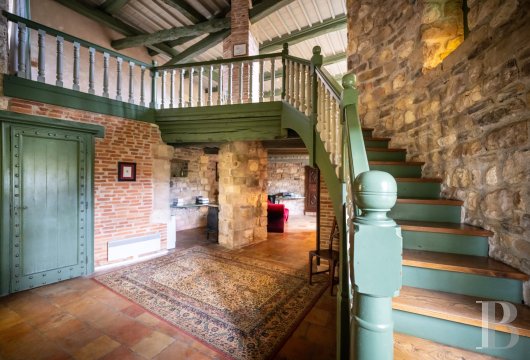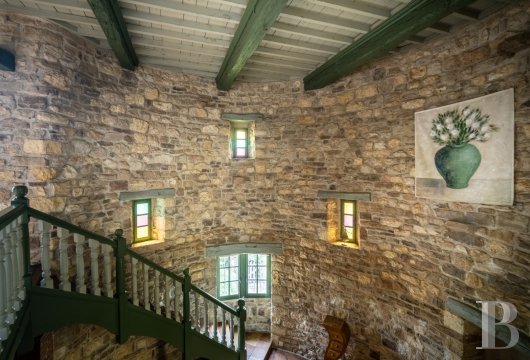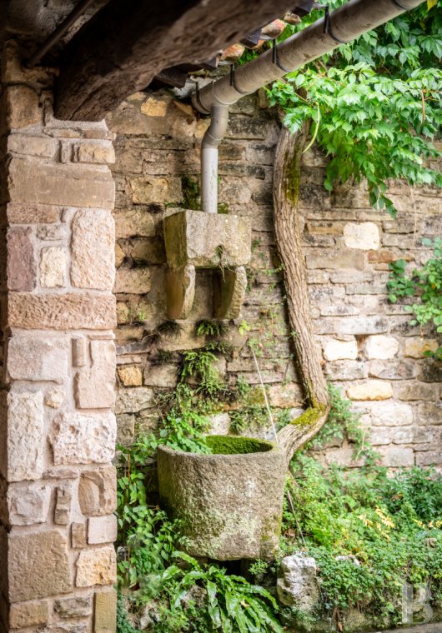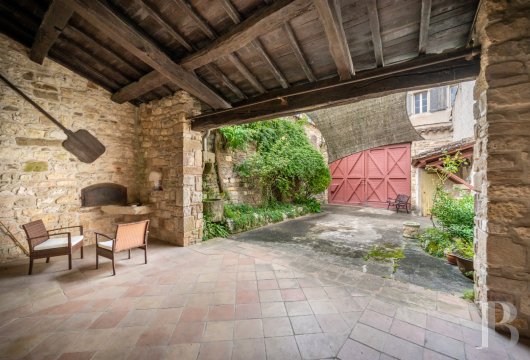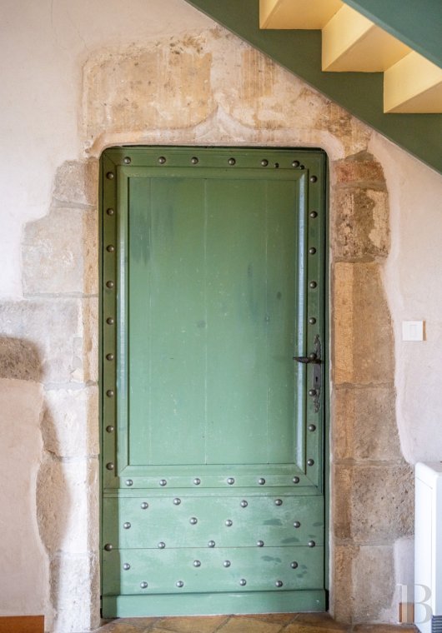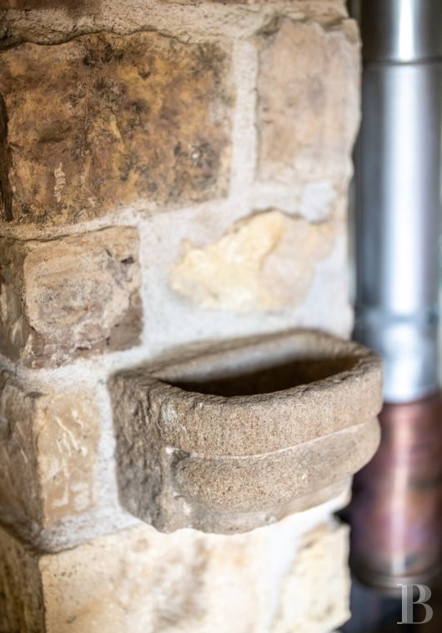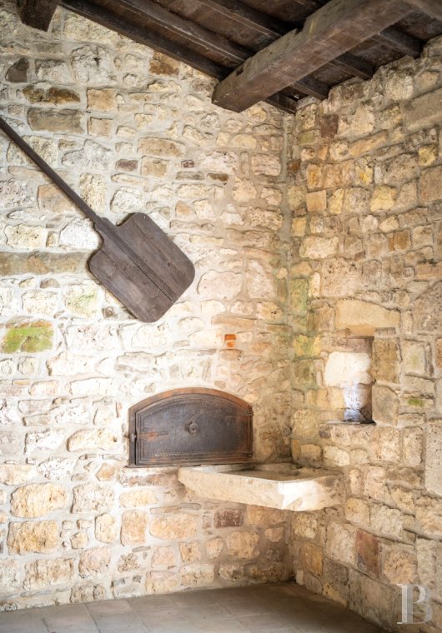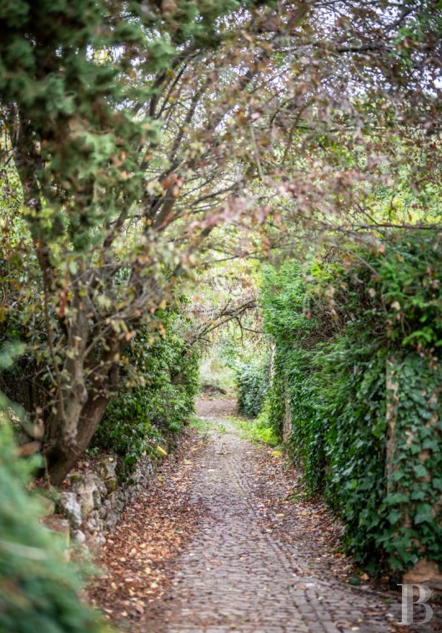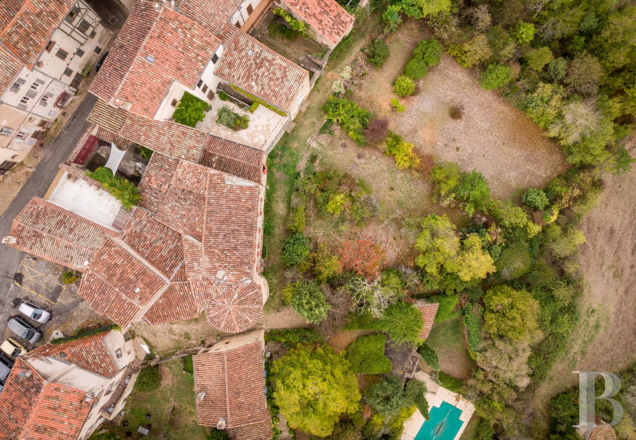Location
In the Tarn department, in the heart of the golden triangle between Albi, Cordes and Gaillac, 1 hour from Toulouse airport and 20 minutes from Albi. The house is located in one of the oldest bastides in Occitania, on the southern slopes of the city founded in 1222 by Raymond IV, Count of Toulouse.
Draped around the rocky crest of the Puech de Mordagne, the medieval village of Cordes-sur-Ciel has breathtaking views of the Cérou valley from the top of its ramparts. Along its cobbled streets, centuries-old houses with unique architecture stand alongside artist and artisan studios. At its foot stretch long schist plateaux and an area of natural interest in terms of ecology, flora and fauna. And all around, abundant vegetation wraps around the hilltop village, an exceptional example of gothic architecture nestled in a unique site.
Description
Probably built in the 14th century, the three-storey building has an ochre-toned stone facade flanked by a tower. Typical of the village houses in Cordes-sur-Ciel, it has a terraced garden level, a ground floor and a first floor with attic space. The simple windows, protected by painted wooden shutters, have been meticulously restored. The two-sloped canal tile roof is emphasised by a double line of Genoise corbelling. From the street, the main entrance is accessed through the inner courtyard, which has plants on both sides and is bordered by stone walls. A comfortable tiled terrace, covered by a section of the roof, runs along the house.
The village house
The ground floor
Large picture windows open onto an entrance hall, with terracotta floor tiles that are also found in the lounge. An old studded door leads to a small flight of steps halfway up the floor, which opens onto a bedroom with a private bathroom. There is an attic on the same landing.
The living/dining room, which takes up a large part of the floor, is a real living area, with an open-plan kitchen and a total surface area of 75 m². The spacious room has stone walls with a large fireplace, joist ceilings and an abundance of light and a wonderful view.
The garden-level floor
In the living room, a wide wooden staircase sheltered by the tower leads to a study, where wooden beams cross the ceiling and the floor is covered with large old terracotta tiles. The door at the foot of the tower leads to the second entrance of the house and then to the large garage. This private entrance opens onto a paved alleyway.
The upstairs
There is a first bedroom with a bathroom in the tower. A long corridor overlooking the entrance hall leads to two further bedrooms and a made-to-measure dressing room. All of the floors are covered with the same light green carpet, except for the tower bathroom which has parquet flooring painted white.
The attic
With a surface area measuring around 155 m², the vast attic space needs to be fully converted to make the most of its exposed stone walls and roof timbers, parquet flooring and, of course, its spacious rooms.
The garden
Located at the back of the property. The slope has been used to create a harmonious terraced garden. Various hedge species form a natural enclosure, and a paved path lined with low dry-stone walls stands out from the grassy flowerbeds, where many tree and shrub varieties grow.
Our opinion
A house that fits in perfectly with the historic centre of a village renowned for its unique architecture. Despite some refurbishment work that needs to be carried out in the bedrooms, the house is spacious, leaving plenty of room to reinvent it as you wish. There is no shortage of character, refined materials and breathing space. All that remains is for the future occupants to make the proud, centuries-old building their own.
Reference 692589
| Land registry surface area | 625 m² |
| Main building floor area | 330 m² |
| Number of bedrooms | 4 |
French Energy Performance Diagnosis
NB: The above information is not only the result of our visit to the property; it is also based on information provided by the current owner. It is by no means comprehensive or strictly accurate especially where surface areas and construction dates are concerned. We cannot, therefore, be held liable for any misrepresentation.


