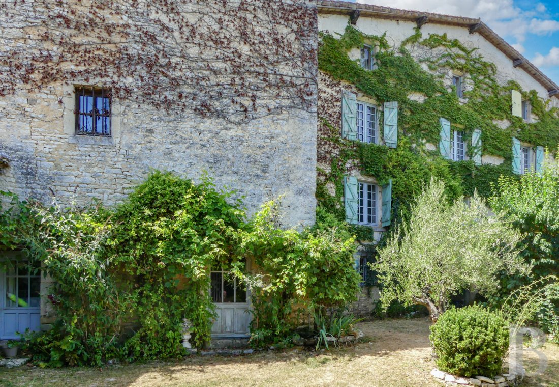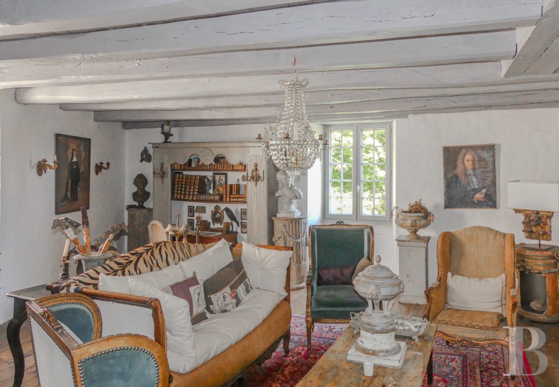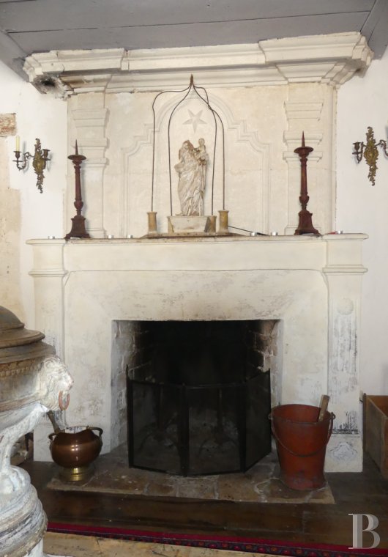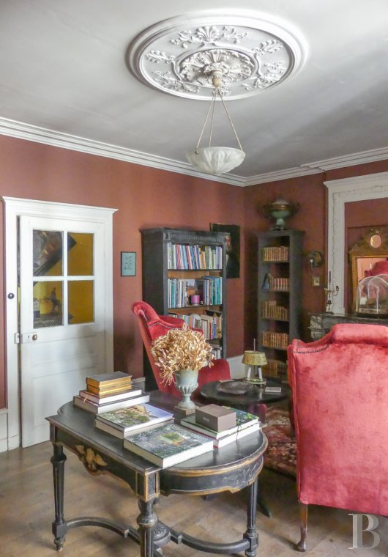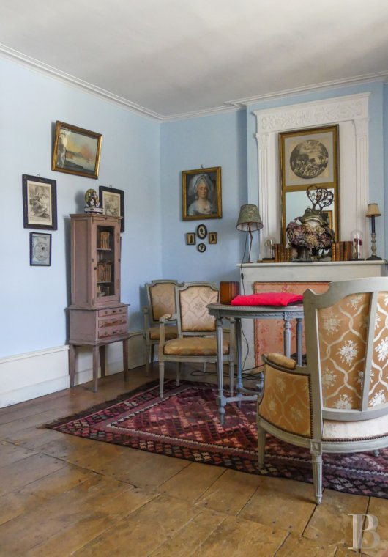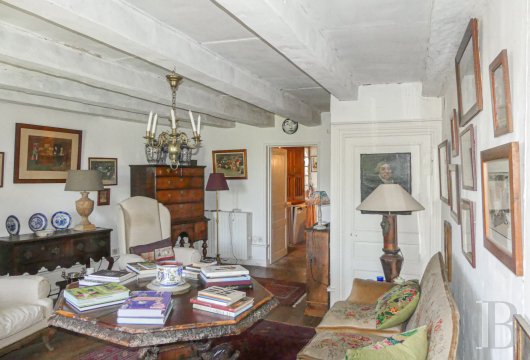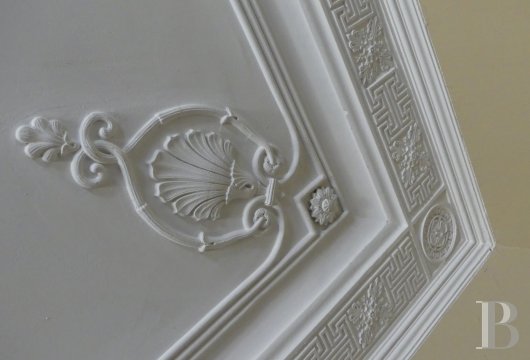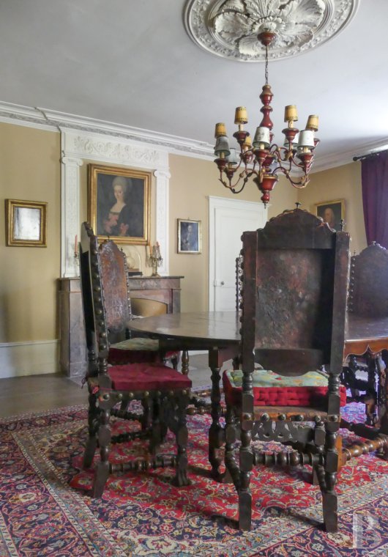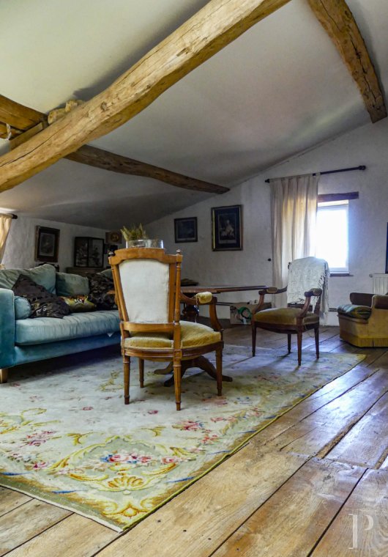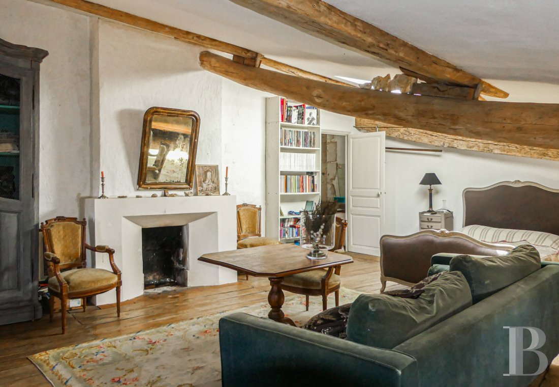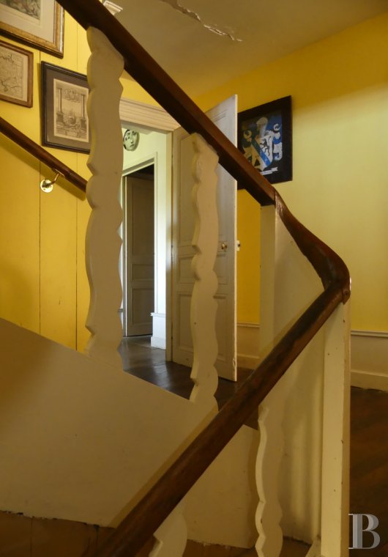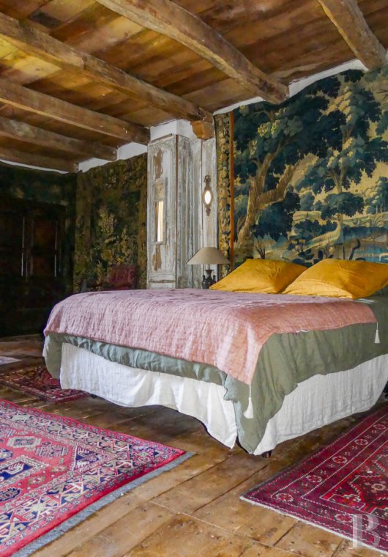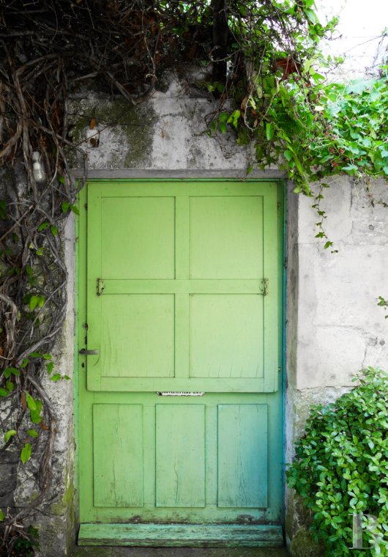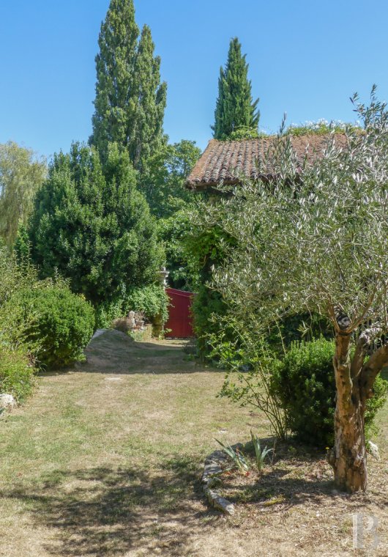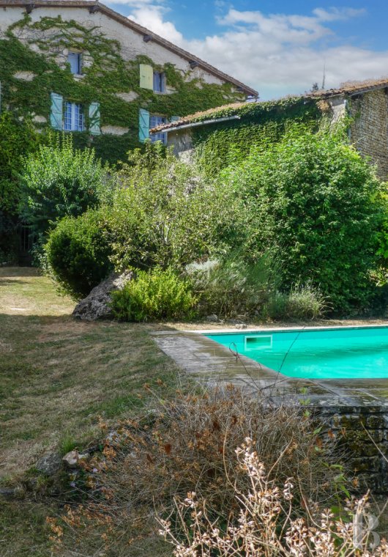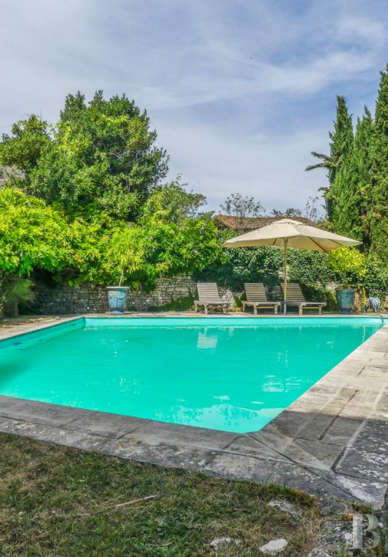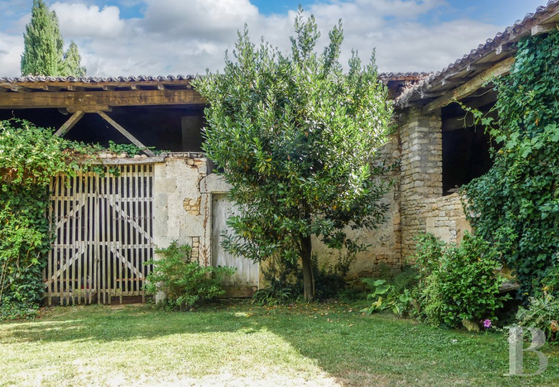restoration, in a beautiful dry-stone village in the upper Sèvre valley

Location
The property is located approximately fifteen kilometres from the high-speed rail train station in Saint-Maixent-l’Ecole as well as the A10 motorway, while the city of Niort, the prefecture of the Deux-Sèvres department, and the airport in Poitiers can be reached by car in 30 minutes and 50 minutes, respectively. A large village, 4 kilometres away, has all essential shops and services, while the region’s rolling landscape – predominantly agricultural and economically healthy – is mostly wooded. The Sèvre Niortaise River, whose distinct meanders, further downstream, encircle the department’s administrative centre, divides the hilltop village in two. The river continues its trajectory by first irrigating the enchanting Poitevin Marsh before flowing into the Atlantic Ocean to the north of La Rochelle (100 km).
Description
All the living spaces are located on the ground floor, which includes: a large living room, a small sitting room, a library or office and dining room, all decorated with nailed wide-plank hardwood floors, a variety of different fireplaces and ceilings with exposed beams or delicate stucco patterns, while the kitchen, left in its original state, has an antique square terracotta-tile floor. In the other building, a vast room, called “the chapel”, accessible via the small sitting room, could be used for galas, concerts or theatre performances.
The first floor contains four bedrooms, each in a unique style – one of which has a powder room with lavatory – as well as a vast separate shower room with lavatory.
On the second floor, under the insulated roof, a lounge space opens onto the staircase, while a last bedroom, bathed in sunlight, is located near the bathroom with lavatory. The rest of the floor is reserved for the attic space. As for the garden level, it includes a summer kitchen and furnace room (wood-pellet central heating), a workshop, a summer shower room with lavatory and a cellar.
The house’s tile roof is in great condition as is the roofing for the outbuildings, while most of the windows are double-glazed.
The garden is organised into six spaces, including the courtyard enclosed on three of its four sides by two barns and the deep, asymmetrical quadrilateral swimming pool.
The four storeys of the house in need of restoration – which a small courtyard separates from the first – are accessed by a spiral staircase, which is undoubtedly older than the date displayed above the building’s arched front door: 1724. Although some of its window frames have been changed recently and the shutters are new, there are eight rooms in total that need to be refurbished, in addition to three cellars and two attic spaces. An interior garden, in which a palm tree provides a Mediterranean touch, opens onto a patio under which, thanks to the slope of the street that descends towards the bridge over the river, a garage was created.
The Main Dwelling
Facing the Sèvre River, the four-storey house with its gable roof resembles a stone chalet. Jutting forward, another building, which flanks the main dwelling to the left, includes a vast room upstairs called “the chapel” and, on the garden level, a sewing workshop that replaced a summer bedroom. At a right angle to the latter, two perpendicular outbuildings form one of the garden’s more intimate spaces. Located on one of the streets that descends towards the small river, the house’s main entrance is marked by a door, which immediately indicates the house’s status: two Tuscan columns on pedestals support a solid entablature, the frieze of which bears the following inscription: “In the first year of the French Republic, Richard Labbé built this house in order to live free or die”. With a single glance, it becomes clear what the original owner’s political ideology was as well as the age of the house, which in its current form, dates from the last decade of the 18th century.
The ground floor
This level includes all of the living spaces, which have been laid out in such a way as to ensure fluid circulation from one room to the next. To the left upon entering, the dual-aspect large living room, with 18th-century nailed wide-planked hardwood floors, an exposed beam ceiling and wall cupboards with wooden doors, has an original, rustic-looking, limestone fireplace with a massive mantle buttressed by fluted pillars and a chimney hood structured by two pilasters with multiple abaci, which support a heavy cornice. A star, within a moulded arch, decorates the middle of the chimney hood. Across from the large living room, and to the right upon entering, a library (or office) has all the features inherent of an elegant manor: crown moulding and a ceiling rose as well as a fireplace topped with a mirror affixed to a classical panel surrounded by a plaster fruit bas-relief. Indeed, a neoclassical touch permeates throughout the entire house via the moulded doorframes topped with a small cornice, which provides an additional soupçon of refinement.
On the other side of the central staircase, the small sitting room, which faces the garden, also has original hardwood floors and an exposed beam ceiling. From here is the passageway to the “chapel”, a vast room with a double-height ceiling, which is located in the other main building. The two living areas are connected along the façade via a small room bathed in light by a large window, located behind the staircase. The kitchen, quite charming thanks to its original square terracotta-tile floor, its tall fireplace and larder with wooden doors built into the wall, has been left in its original state. It communicates with both the small sitting room and the vestibule perpendicular to the former, in which the staircase is located as well as a glazed door that provides access to the library.
At the back of this second vestibule, a moulded swinging door provides access, in the back, to the dual-aspect dining room with insulated walls and a sophisticated décor: the functional chimney hood forms an aedicula supported by ionic pilasters, while other neoclassical motifs were used in the delicate stuccowork on the ceiling, the central ceiling rose of which is decorated with high-relief palm leaves.
The first floor
This level includes all the bedrooms. Slightly smaller on this floor, the size of the windows was determined by the well-known principle that windows should gradually decrease in size as they ascend in height. To the right of the staircase, the bedroom above the large living room is also bathed in natural light from both sides, like its downstairs counterpart, and has original hardwood floors, a small cupboard with wooden doors located in an alcove as well as an understated fireplace. In addition, a walk-in wardrobe could be created in a separate, modest-sized room. Also with original hardwood floors, the bedroom on the right, facing the garden, is topped with a spectacular ceiling beam, while a third bedroom, above the library and with a fireplace, also has room for a potential walk-in wardrobe. Opposite, is a shower room with lavatory and lastly, at the back of the vestibule, above the dining room with the same type of fireplace, a fourth bedroom has its own powder room with lavatory.
The second floor
Under the insulated roof and visible wooden rafters, this level, with very old hardwood floors and bathed in light thanks to the combination of small windows and skylights, includes a large lounge-library open towards the staircase as well as a bedroom with a functional, contemporary-looking fireplace and a bathroom with lavatory. In addition, there is a storeroom as well as attic space in the back.
The garden-level floor
This level includes another entrance to the dwelling, after passing through the exterior gate and the garden. To the left of the entrance, a rustic summer kitchen houses the wood-pellet furnace. Following on from here is a modest shower room with lavatory and a workshop (glass door facing the garden) located in the building that juts out to the left of the main dwelling’s façade. To the right of the entrance is a cellar in which the rock, on which the dwelling solidly rests, is visible.
The Outbuildings
Two barns, in need of restoration, form a “U” with the façade’s forepart. One includes a rustic outdoor eating space, the other, accessible via a magnificent openwork wooden door, houses a former bakehouse on one end and the swimming pool’s machine room on the other. Between the two buildings is where the gardening tools are stored.
The Garden
The garden includes a total of six distinct spaces, ideal for any time of the day, activity or mood. The saltwater, asymmetrical quadrilateral swimming pool, with a depth of a couple of metres, is given a place of honour in the garden, while a path leading towards the swimming pool ends at a kind of arbour, which is perfect for summer lunches. From there, the swimming pool’s turquoise water can be seen through the cracks of an old wall, while elsewhere, a well with water once served as the village’s watering hole. On the other side of the street that runs parallel to the Sèvre River is a small orchard, which also belongs to the property.
The House to Restore
Potentially just as interesting as the main dwelling itself, this house is separated from the latter by a small courtyard, which also provides access to the street leading down to the bridge over the Sèvre River. The slope of the street creates an interplay of levels: as such, the cellars (bakehouse) have street access and a patio, on the same level as an interior courtyard in which a palm tree grows, sits atop a functional garage. All of its floors are accessible via a spiral staircase located in a tower, itself accessed through a rounded door topped with an arch stone displaying the date 1724. With three cellars (wells), four rooms on both the ground and first floors, two attic spaces and a loggia overlooking the courtyard with the palm tree, the building’s wood has been treated, some of its window frames have been changed and all of its shutters are recent.
Our opinion
This large notable house and its neighbouring building, in need of restoration, provide a wide range of possibilities either for a large family, an artisanal or artistic community or a group of friends. From the banks of the nearby Sèvre River, its elegant silhouette looks like something out of a movie, while the spiral staircase in the second building provides access to a variety of spaces that hide a multitude of surprises, like the loggia overlooking the palm tree in the interior courtyard. The excellent quality of life in this hilltop village also extends to this property where, in both winter and summer, a festive air permeates the premises.
385 000 €
Fees at the Vendor’s expense
Reference 798388
| Land registry surface area | 1878 m² |
| Main building floor area | 560 m² |
| Number of bedrooms | 4 |
| Outbuildings floor area | 300 m² |
French Energy Performance Diagnosis
NB: The above information is not only the result of our visit to the property; it is also based on information provided by the current owner. It is by no means comprehensive or strictly accurate especially where surface areas and construction dates are concerned. We cannot, therefore, be held liable for any misrepresentation.

