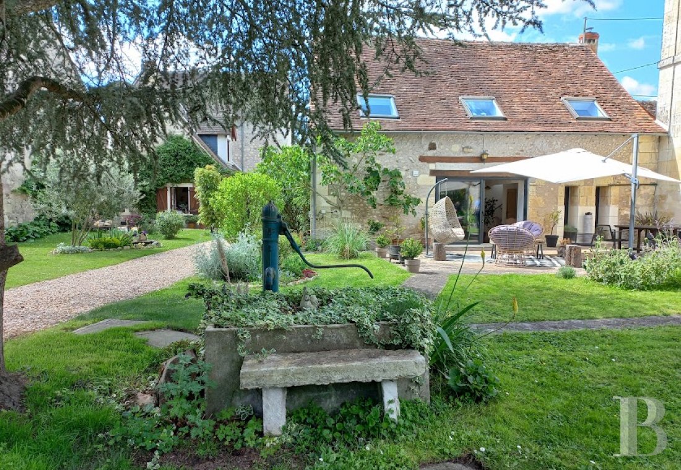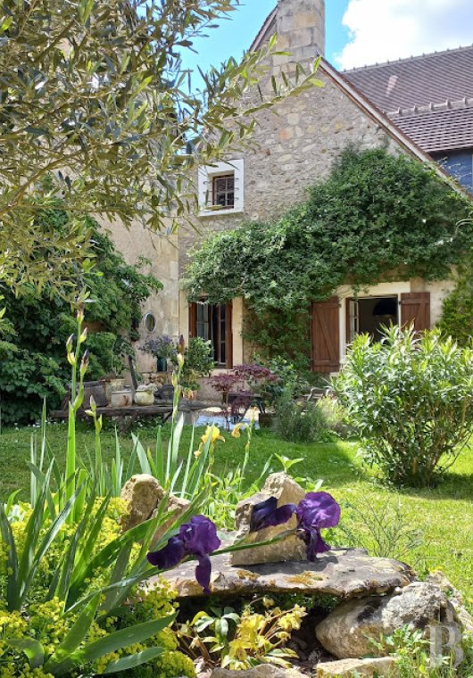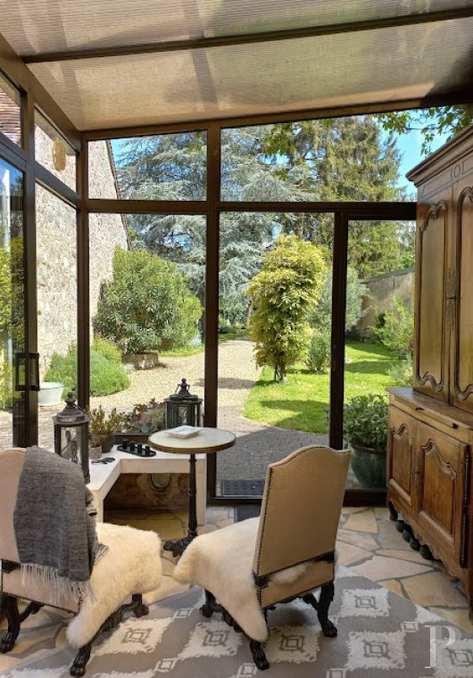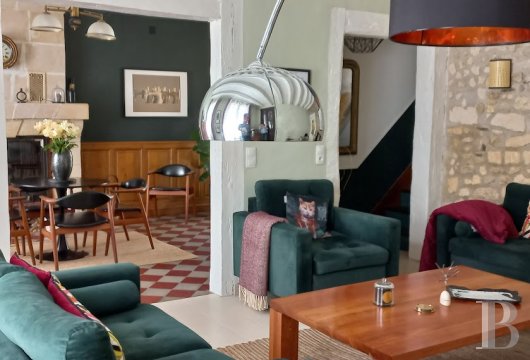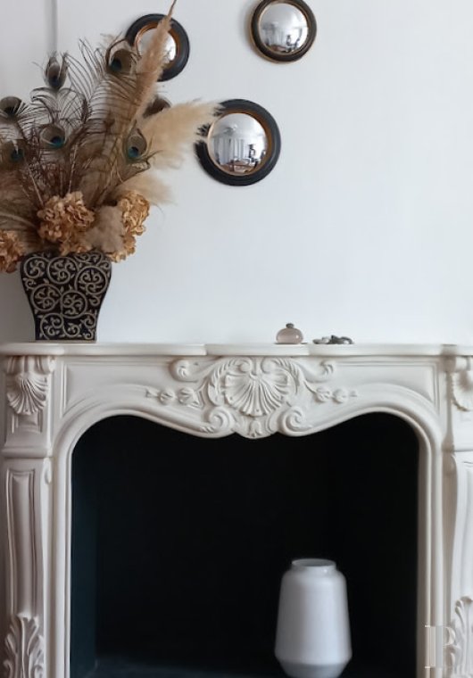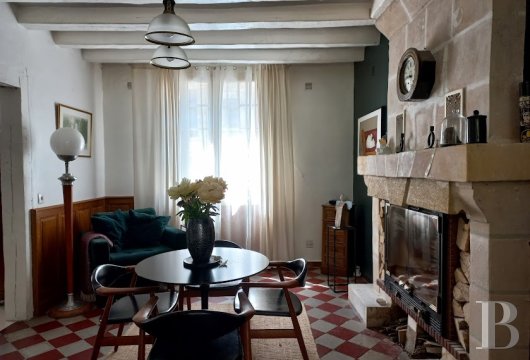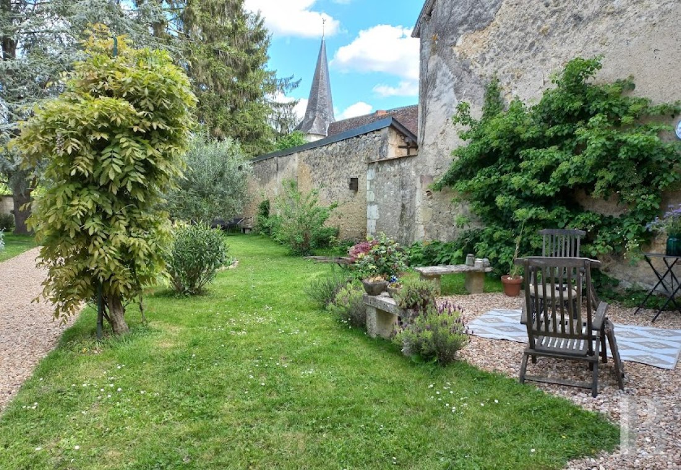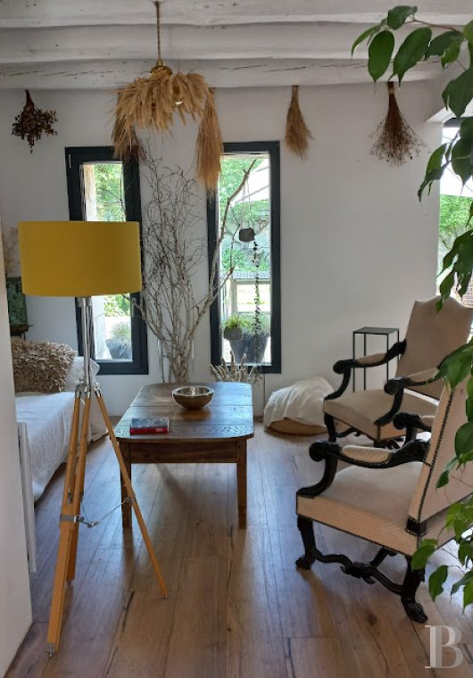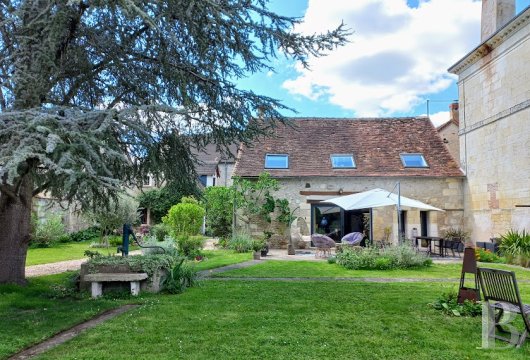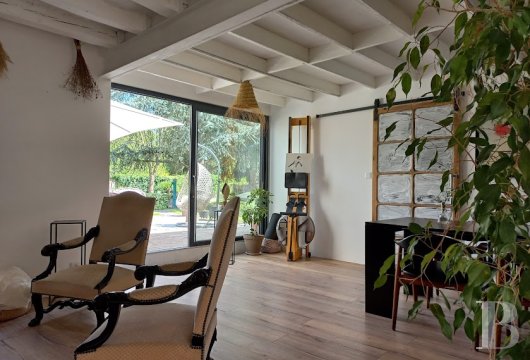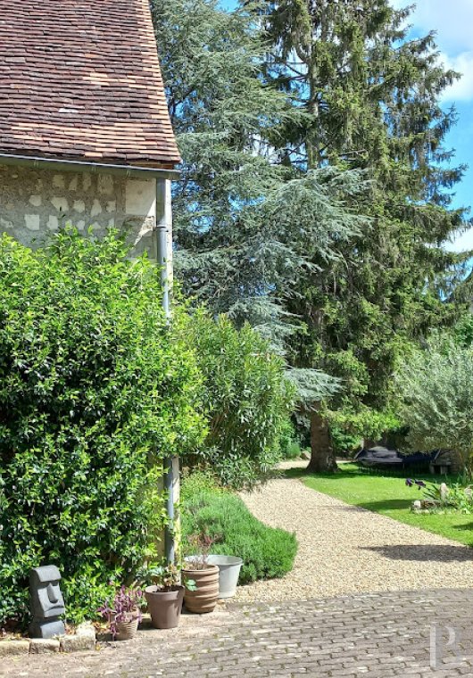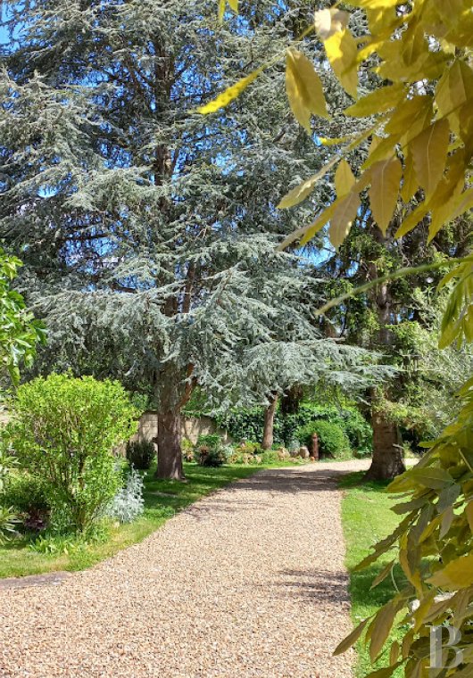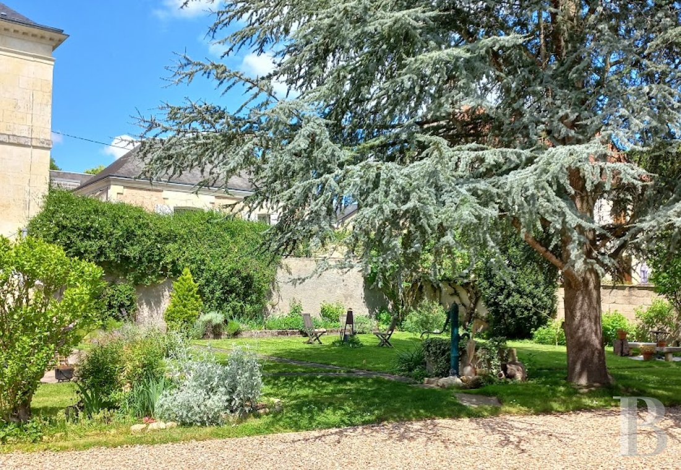tree-dotted garden full of flowers, nestled in the south of France’s Touraine province

Location
The property lies in the south of France’s Indre-et-Loire department, in the country’s Centre Val de Loire region. It is tucked away in a quaint village that is located 10 minutes from the charming village of Le Grand-Pressigny. The village in which the property lies is nestled in beautiful, undulating countryside through which little rivers gently flow. It is close to the Brenne regional nature park and it is a 40-minute drive from the city of Châtellerault and its high-speed train station, from where you can get into central Paris in 1 hour and 40 minutes by rail.
Description
The main house
The principal house has a main section with a wing, which is completed with a conservatory. The main section has a ground floor, a first floor and a second floor in the roof space and the wing has a ground floor and a first floor. The elevations of exposed stonework are punctuated with rectangular, small-paned windows of different sizes. From the courtyard, the conservatory leads into the house. Gabled dormers with triangular pediments stand upon the gable roofs: two on the main section’s roof and one on the wing’s roof. A gravelled terrace edges the wing.
The ground floor
The conservatory serves as an entrance hall and connects to a kitchen with a stone-and-brick fireplace, to a lavatory and to a hallway. To one side, there is a dining room adorned with dado panelling. A stone-and-brick fireplace with an insert stands against one wall. Next, there is a lounge with a passageway and a staircase leading upstairs. Exposed beams painted white run across the ceiling. Cement tiles cover the dining room floor and painted tiles cover the floors in all the other rooms. Exposed stonework forms one of the lounge’s walls.
The first floor
A landing connects to a bathroom and a lavatory on one side. On the other side, it connects to a passageway and two bedrooms. One bedroom has exposed beams and a fireplace of tuffeau stone and the other one has cornices with mouldings and foliage motifs and a white marble fireplace. The floors in the bathroom, landing and lavatory are covered with terracotta tiles. Wood strip flooring extends across the bedrooms and corridor. Small-paned windows fill the rooms with natural light and all the walls are painted.
The attic
A landing connects to an extensive space made up of a lounge, an office and bedrooms. The exposed beams are painted white. The sloping attic walls are painted too. Two dormers and a small gable-end window fill the lounge with natural light.
The guesthouse
The guesthouse is a former barn that has been entirely renovated. It has a ground floor and a first floor in the roof space. Exposed stonework forms its elevations and its window and door surrounds are made of tuffeau stone. A broad picture window capped with a wooden lintel and two tall, narrow windows face the garden and punctuate the facade, which is edged with a terrace.
The ground floor
The entrance door, on the court side, takes you into a hallway where a staircase leads upstairs and where two doors leads to a lavatory and a utility room respectively. Next, there is an extensive room: a spacious lounge with an open-plan kitchen. A door leads into a boiler room and another one takes you into a sauna. Exposed beams painted white run across the ceiling. Wood strip flooring extends across the rooms and the walls are painted.
The attic
A landing connects to a shower room, a lavatory and a hallway on one side. Straight ahead, a few steps lead to a bedroom with an office. And on the other side, there is a second bedroom and an office. The timber roof truss is exposed. Wood strip flooring extends across the rooms, except in the shower room, which has a tiled floor. The walls are painted and roof windows fill the rooms with natural light.
The outhouse
The outbuilding stands in the courtyard, between the two dwellings. It is made of tuffeau stone and it has a single-slope roof. It serves as a workshop and storeroom. Two doors of solid wood and a small-paned window with wooden lintels punctuate the facade.
The garden
The walled garden extends alongside the main house and in front of the guesthouse. From the large gate, a gravelled drive leads across the garden to the court. On each side of it, there are lawns embellished with many clusters of plants. Peonies and roses flower among grass and perennials. In the spring, lilacs and honeysuckle bring their sweet scent to this oasis of greenery. And an olive tree and a fig tree bask in the sun, away from the shade of a tall cedar.
Our opinion
This is a comfortable, elegant property, tucked away between the narrow roads of a quaint village in France’s beautiful Touraine province. Its two self-contained houses have high-quality interiors that have been masterfully renovated. The rooms are adorned with tasteful embellishments and authentic architectural features that date back to the property’s time of construction. The spaces are reasonably sized and are characterised by clear lines and tones. The lush garden has been well maintained. It edges the buildings and offers a calm, colourful backdrop in the shadow of majestic trees. Here, in the shelter of the tall stone walls that enclose this charming property, family members and friends could easily be hosted and enjoy convivial moments around a table, savouring local produce in this haven where time stands still.
410 000 €
Fees at the Vendor’s expense
Reference 961580
| Land registry surface area | 1108 m² |
| Main building floor area | 287 m² |
| Number of bedrooms | 5 |
| Outbuildings floor area | 9 m² |
French Energy Performance Diagnosis
NB: The above information is not only the result of our visit to the property; it is also based on information provided by the current owner. It is by no means comprehensive or strictly accurate especially where surface areas and construction dates are concerned. We cannot, therefore, be held liable for any misrepresentation.

