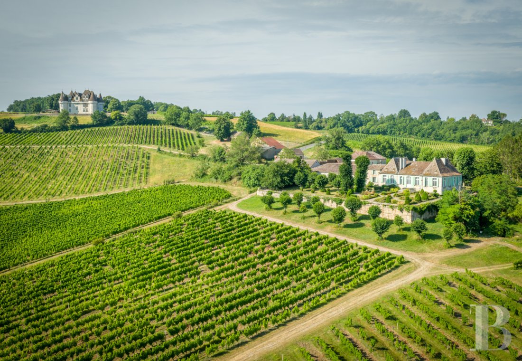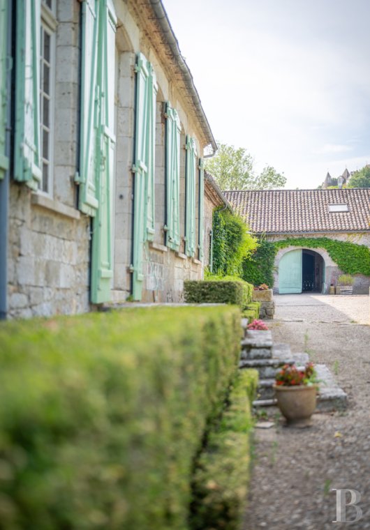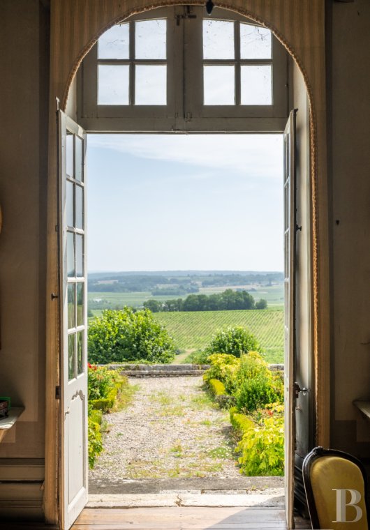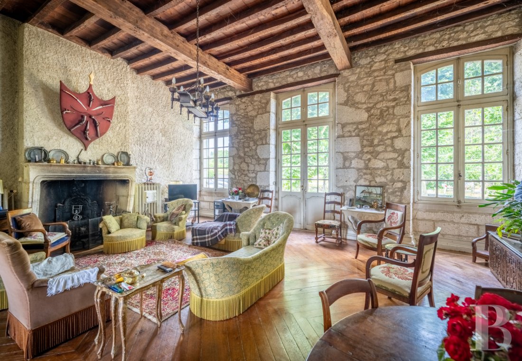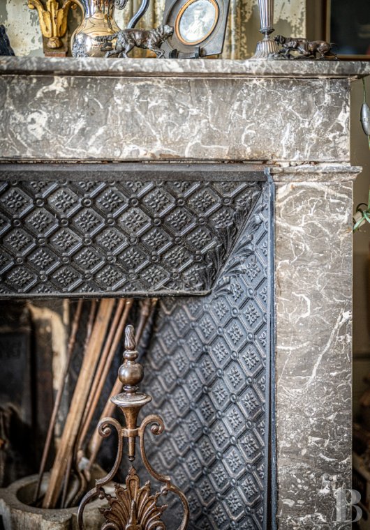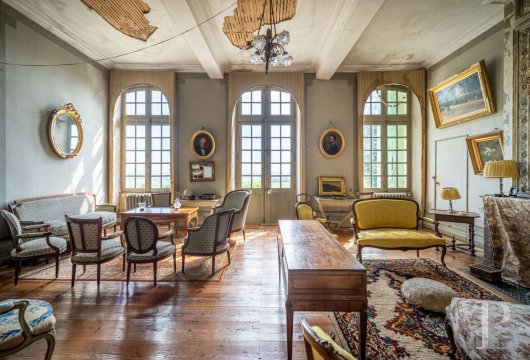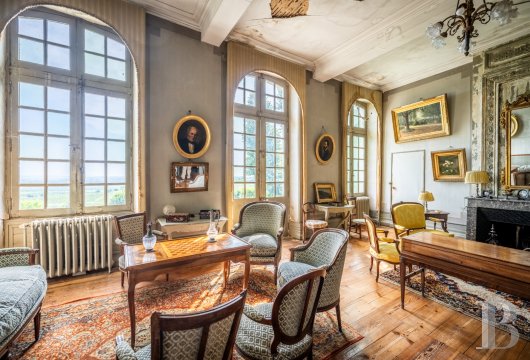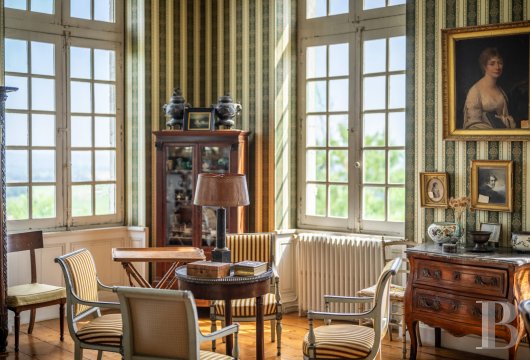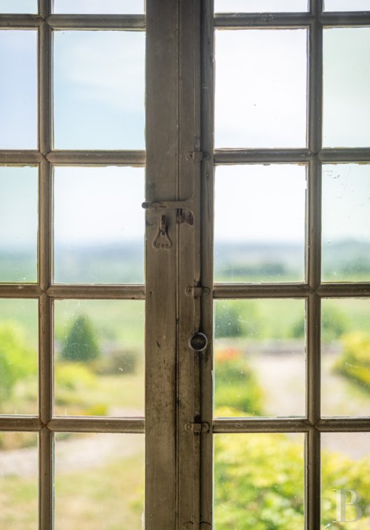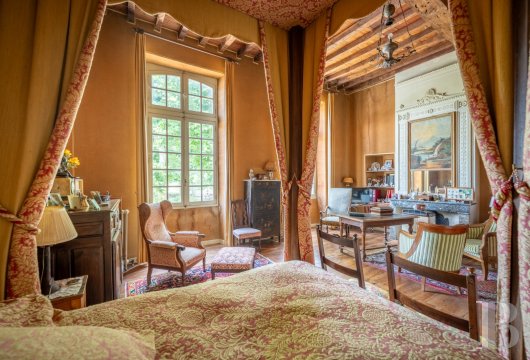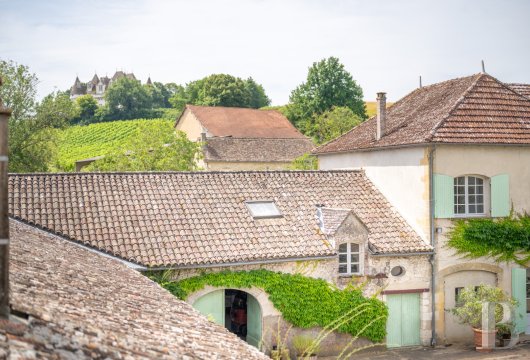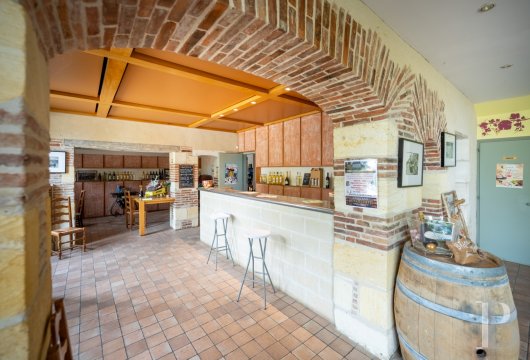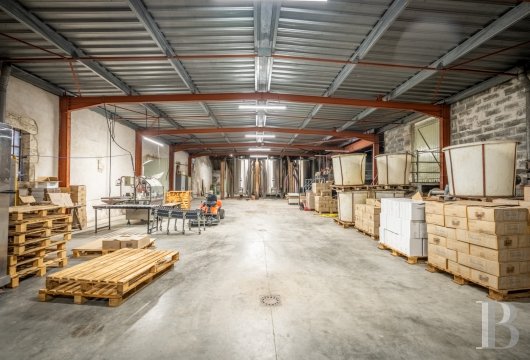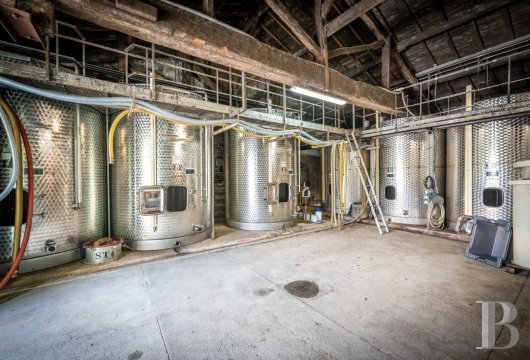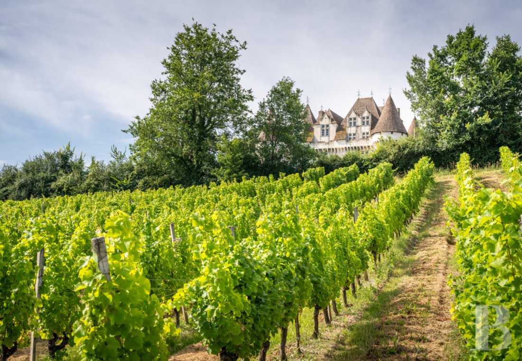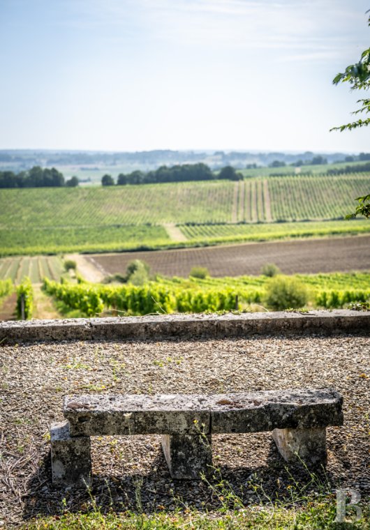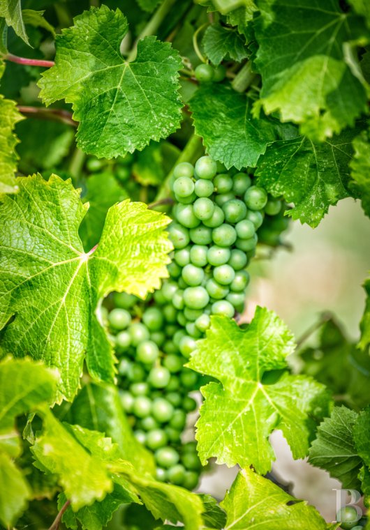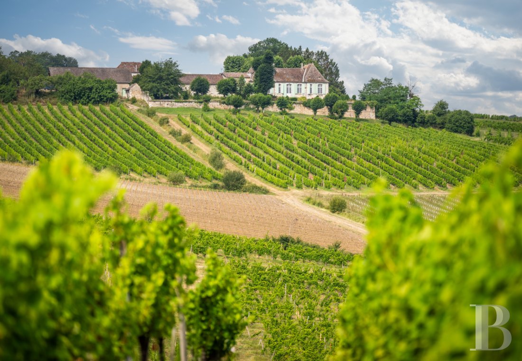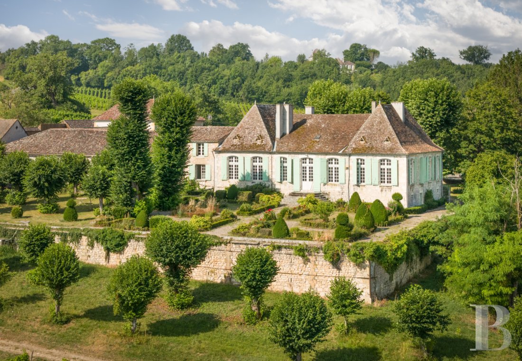Location
The property lies 1 hour and 30 minutes from the city of Bordeaux, where you can reach Paris in just 2 hours by high-speed rail. It is nestled in a prime spot in the south of France’s Périgord area, less than 10 minutes from the city of Bergerac, which is recognised for its built heritage. So it is not far from Bergerac’s amenities, which include a train station, an international airport and a hospital, yet it enjoys absolute calm in its rural backdrop. The site is the ideal starting point for exploring one of France’s most attractive regions for visitors. The mild climate, which is pleasant all year round, combined with especially fertile soils, is perfect for winegrowing, which you notice everywhere here. Indeed, these ideal conditions have given rise to high-quality wines with protected labels of origin. The landscapes here are magnified by the River Dordogne valley and are dotted with remarkable bastides – small, fortified towns that were built in south-west France in the Middle Ages. The local bastides include Eymet, Beaumontois-en-Périgord, Monpazier and Lalinde. There are also many quaint villages and chateaux in this corner of France, just an hour from the charming towns of Sarlat-la-Canéda and Montignac-Lascaux.
Description
The 18th-century country house
The country house was built in 1728 with only a ground floor. Its architecture has classical lines that evoke the plain elegance of dwellings that are typical of south-west France. The facade is made of beige Périgord stone and punctuated with evenly spaced windows that bring out the classical geometry of the whole: a central section flanked with pavilions at each end with steep-slope roofs of tiles. The entrance door is a wooden, glazed, small-paned double door painted white. It stands at the top of a flight of front steps. Six tall casement windows, set in stone surrounds, are neatly positioned along the facade. They are fitted with wooden shutters with a patina of age. These shutters add a welcoming charm that is characteristic of French country houses. The steep roofing of flat tiles, typical of France’s Périgord area, crowns the edifice with character and age-old authenticity.
The ground floor
The main entrance door, in the middle of the facade, leads into a lounge with a large stone fireplace. This lounge has a charmingly raw appearance, with walls of exposed stonework and a French-style beamed ceiling. It takes you to a corridor, which connects to a bedroom in the west pavilion that is bathed in natural light and has a shower room and boudoir. Opposite the main entrance door, a double door leads to a second dual-aspect lounge, which is itself adjoined to a small, connecting lounge bathed in natural light from its many windows and glazed double door. The marble fireplace, wood strip flooring and tiles date back to the time of construction. The connecting lounges and reception rooms run alongside a large terrace just outside that looks out over the estate’s vines. There are two other bedrooms, including one with a shower room, on either side of a corridor. They lie beside a kitchen with a rammed-earth floor.
The first floor
Even though a traditional country house in this region of France was usually designed with only a ground floor, a first floor was created in a small part of the roof space in the 1970s. Up here, three extra bedrooms and a shower room have been added. Development plans for extra space up here could easily be brought to fruition.
The vineyard
Monbazillac is the world’s largest area for a sweet wine with a protected label of origin. This prestigious title echoes like an age-old heritage in this landscape that has been shaped by winegrowing since the Middle Ages. Looking down over the River Dordogne valley, Monbazillac hill hides an unusual privilege, shared only with a few other regions: a propensity for noble rot. In sunny autumns, the microscopic fungus botrytis cinerea acts on the grapes, which change to produce a precious sugar that contributes to the famous sweet wine. Château Péroudier, which stands in the shadow of the Renaissance Château de Monbazillac, enjoys an outstanding location, in the very heart of the Montbazillac winegrowing area with its protected label of origin. The vines follow the natural curves of the landscape and benefit from the unique microclimate here. This microclimate helps ensure the international renown of Monbazillac.
Today, the chateau’s estate covers 29 hectares, 87 ares and 61 centiares of vines.
Protected labels of origin:
AOP Monbazillac and AOP Bergerac.
Grape variety:
Monbazillac: Sémillon (77%), Sauvignon Blanc (15%), Muscadelle (8%)
Bergerac (Red/Rosé): Merlot (57%), Malbec (31%), Cabernet Sauvignon (12%).
Average age of vine plants:
Monbazillac: <25 years (52%), >25 years (20%), >40 years (28%)
Bergerac: 10 years (43%), >40 years (57%).
Number of vine plants per hectare:
Monbazillac: 5,000 plants (19%), 4,000 plants (36%), 3,000 plants (31%), <3,000 plants (14%)
Bergerac: 5,000 plants (62%), <3,000 plants (38%).
The winemaking outhouses
Next to the country house, there is a fermenting room with stainless-steel vats with a capacity of 120 to 150 hectolitres, as well as underground vats. The new wine storeroom, built in 1994, completes the storage spaces. There are also offices and everyday rooms for the staff and seasonal workers. Lastly, there is a wine-tasting reception room that looks out at the courtyard and lies beside a cark park, ideally positioned for making the property a retail business.
The outbuildings
A little higher up, by the lane to the Château de Monbazillac, there are agricultural storage buildings, as well as a vast workshop for housing the vineyard’s machines and vehicles, including tractors and winemaking equipment. Further away, two houses, once reserved for staff and seasonal workers, complete the property. The first one, which offers a 77m² floor area, needs to be freshened up. Renovation has begun on the second one, which offers a floor area of 125m², but this work remains unfinished. The two dwellings could easily be tailored to different needs. They could host caretakers, house staff or be offered for rent.
Our opinion
This traditional country house, built in 1728, is absolutely charming. Its proportions are well balanced and its authentic materials make the dwelling characterful. The edifice is a splendid gem. You can get around its ground-floor layout very smoothly. Indeed, this layout is emblematic of such grand houses. Yet some renovation work is needed to freshen the place up and fulfil its true potential. The vineyard, with its 30 hectares in the heart of the Monbazillac winegrowing region, forms a coherent whole, with ideal conditions for high-quality wines from an outstanding corner of France. The modern facilities and possibilities for converting some parts create attractive prospects for anyone wanting to develop a business in hospitality and wine-tasting tourism here.
Reference 403045
| Land registry surface area | 38 ha 39 a 55 ca |
| Main building floor area | 440 m² |
| Number of bedrooms | 6 |
| Outbuildings floor area | 1931 m² |
French Energy Performance Diagnosis
NB: The above information is not only the result of our visit to the property; it is also based on information provided by the current owner. It is by no means comprehensive or strictly accurate especially where surface areas and construction dates are concerned. We cannot, therefore, be held liable for any misrepresentation.


