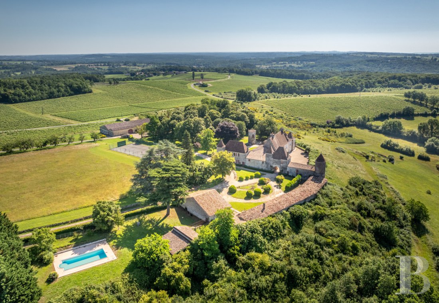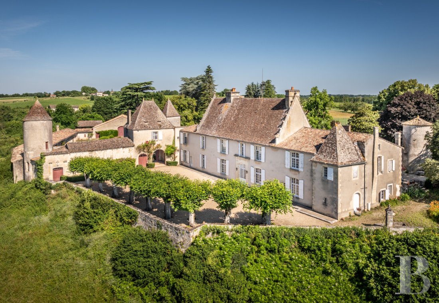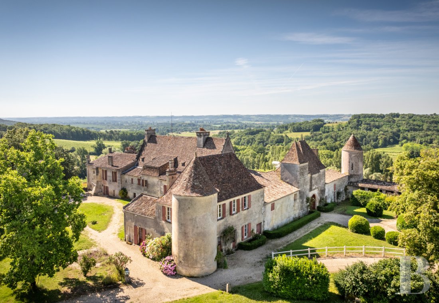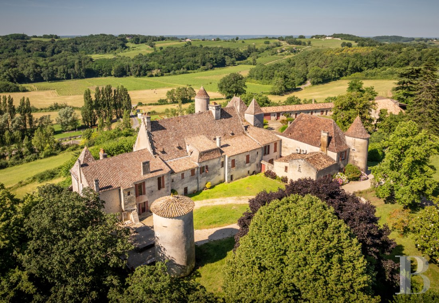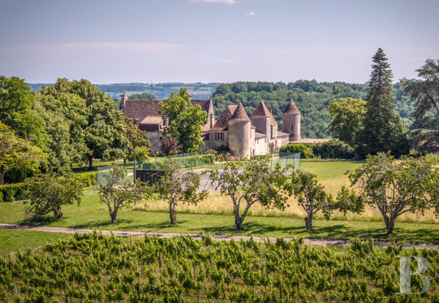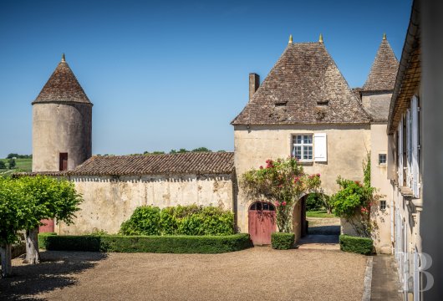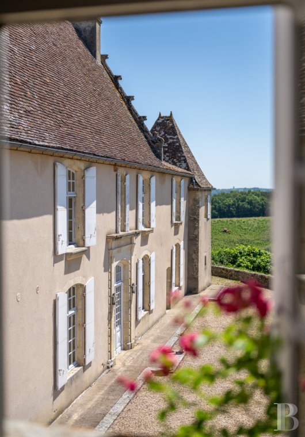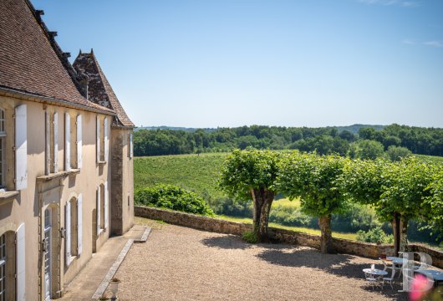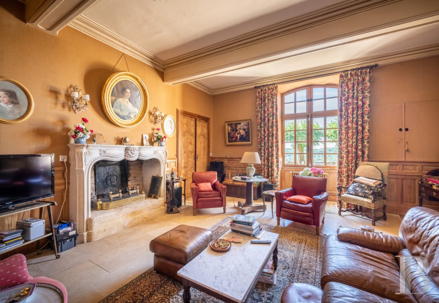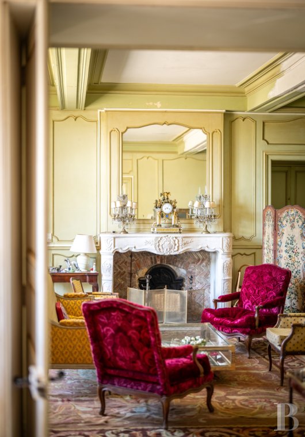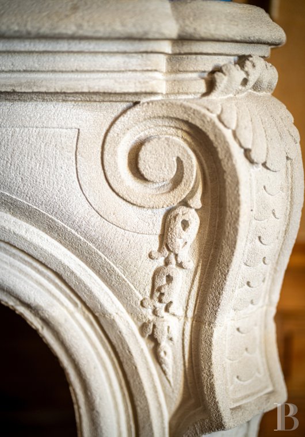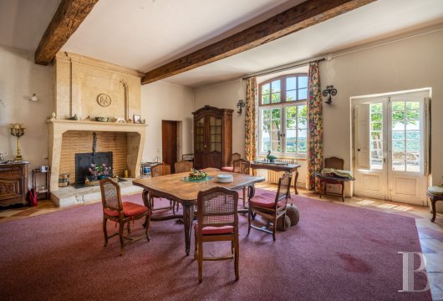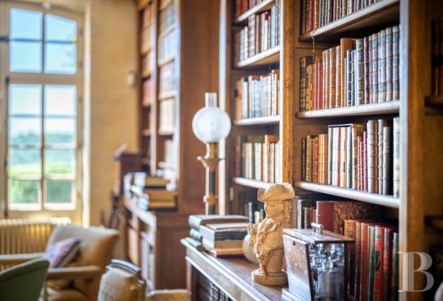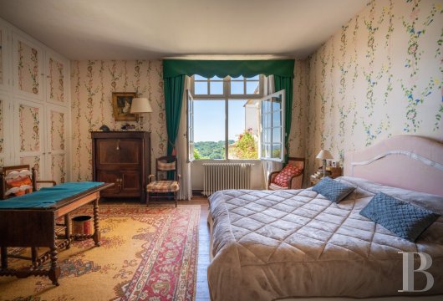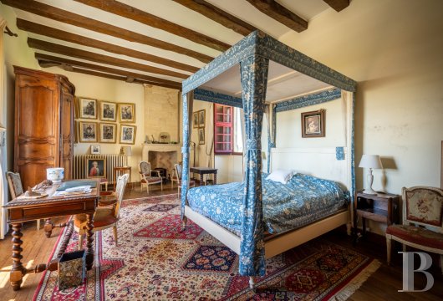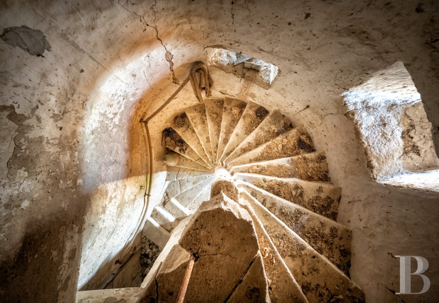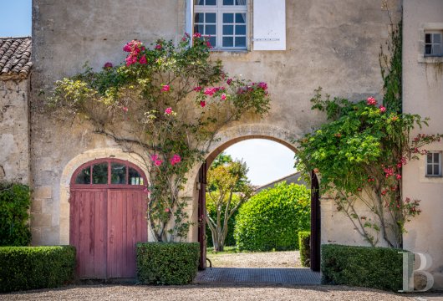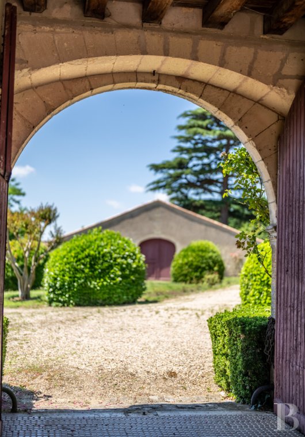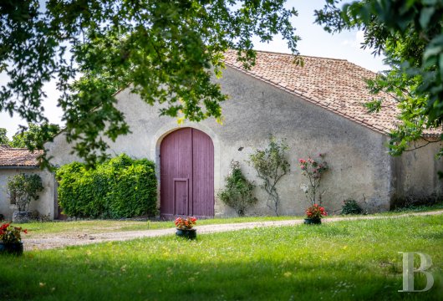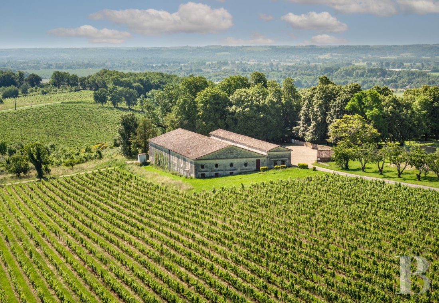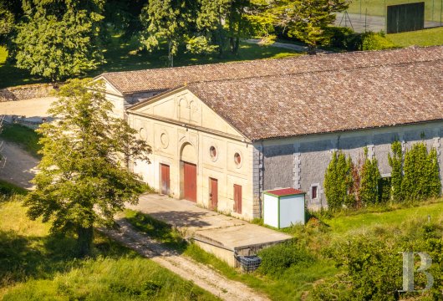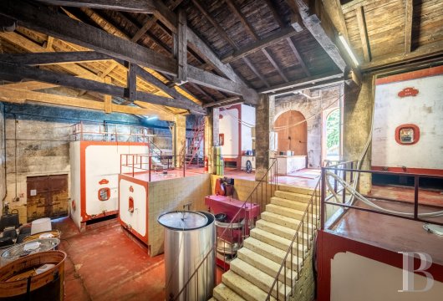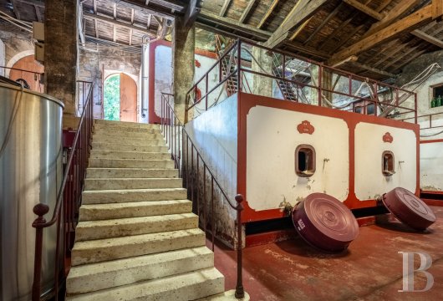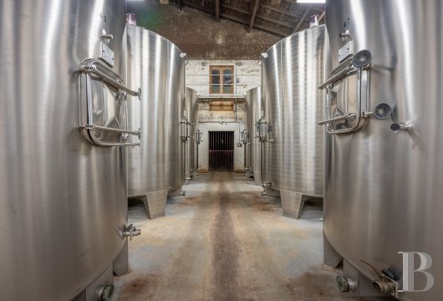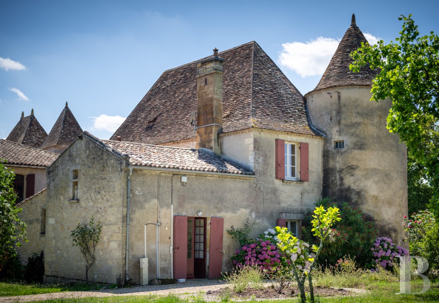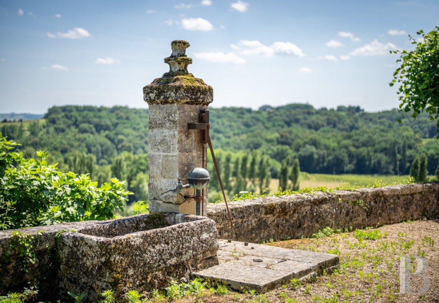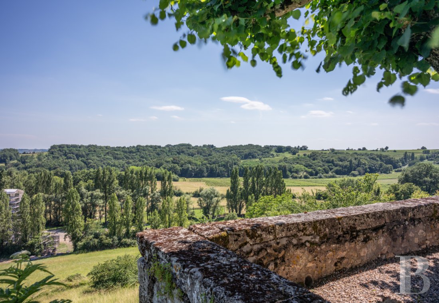and tennis court, near an 18-hole golf course and surrounded by 112 hectares, including 7 hectares of Protected Designation of Origin vineyards, near Saint-Emilion

Location
On the eastern side of the Gironde River, the region, ensconced in the Libourne hills, is located in the Côtes-de-Castillon wine appellation, about ten kilometres from Saint-Emilion, while Bordeaux is approximately 50 kilometres away, where its train station makes it possible to reach Paris in 2 hours by high-speed rail.
Moreover, the property is 15 minutes from the town of Libourne and close to its historical sound and light re-enactment of the battle of Castillon, the last battle in the Hundred Years War. Lastly, less than an hour away, are the touristic towns of the Périgord, a region punctuated with remarkable homes, a multitude of chateaus and picturesque villages to discover.
Description
At the end of a village, the property is accessible via a private road bordered by vineyards, which then branches off into two lanes, providing access to the large wine storehouse off to one side, built during the Second French Empire, as well as, on the right, a small tenant farmer’s house, followed by several outbuildings, mostly grouped around an open courtyard, near a swimming pool and a tennis court.
As for the property, it extends over more than 112 hectares of land, vineyards and forests, while vast landscaped grounds surround the medieval chateau. The latter’s partial inclusion on the list of historical monuments mentions the protection of the 14th-century dwelling, its four towers, entrance pavilion with its staircase turret, exteriors and rooftops of the other buildings that compose the edifice as well as those for the Second Empire wine storehouses, with the exclusion of the outbuildings to the west.
Lastly, the contiguous vineyards guarantee great regularity for the estate’s wine production. Exclusively planted on clay-limestone hills, they benefit from natural drainage and excellent sunlight thanks to their mostly southwest exposure.
The Chateau and its History
Different authenticated deeds mention the existence of the dwelling in 1431. The current manor, particularly through the configuration of its sloping flat-tile roofs, is very specific to the architecture from the early 15th century. However, after a fire broke out in the archives of Libourne, very little information remains about the dwelling. The current occupant’s family has owned it for 150 years.
The property is surrounded by high walls, which form a quadrilateral, the corners of which contain vestiges of round towers. One of the latter has enclosed, since 1864, a chapel. Protected by its rectangular enclosure, the two-storey main building, excluding the cellar and attic levels, is topped with a gabled flat-tile roof, with an inverted ship hull frame.
Adjacent to a square pavilion, which encloses a spiral staircase, a gatehouse from the 16th century, crowns the entrance gate in the courtyard, which overlooks the valley, defended by a brattice and its machicolation system. Once past the gatehouse, a large patio, facing fully south and shaded by a few lime trees, runs along the entire length of the chateau’s façade, which is cadenced by very large 18th-century windows and has developed a beautiful golden patina.
The interiors, pleasant and luminous, demonstrate a certain art de vivre, both refined and understated, and have largely conserved their overall elegance.
The ground floor
The main entrance through the gatehouse, preferential for welcoming short-stay guests, makes it possible to appreciate, from the patio, the bucolic wooded view of the valley. However, a second entrance, through the main building’s northern façade, which was once the service entrance, would be more adapted to everyday living.
The first entrance opens onto a large and luminous entrance hall, which leads, from east to west, to all of the different rooms on this floor, including: a dining room, three living rooms with large volumes and a library, all adjoining, which unfold along the length of the southern façade, facing the patio. Behind, is a kitchen near the service entrance to the north as well as a few storage rooms used to store supplies. Lastly, in addition to the one in the entrance hall in the centre of the building, two lateral staircases, lead to the chateau’s upper floor as well as the upper level of the gatehouse.
The ground floor is mainly covered in Fronsac stone tiles and has floor-to-ceiling heights culminating, for the most part, at 3.5 metres. Many original architectural elements contribute to the premises’ authenticity.
The upstairs
Mainly reserved for accommodations, it has numerous rooms, which are organised laterally on either end of a long hallway traversing the house from east to west. Five bedrooms, with large volumes, are located on the south side and overlook the patio. Opposite, on the northern side, is an office, three smaller bedrooms as well as three bathrooms or shower rooms. Lastly, at a right angle, a large bedroom with an original white stone and brick fireplace occupies the upstairs of the gatehouse, along with its associated bathroom.
The rooms, mostly with hardwood floors, are all sizeable, pleasantly furnished and looked after regularly. A few nooks and storage areas as well as two attic spaces are a welcome complement to the living spaces.
"The Battle of Castillon"
Since 1986, the re-enactment of this historical event represents the largest light and sound show in Aquitaine. Taking place two or three times per week, each re-enactment is attended by more than 2,000 spectators, between 15 July and 15 August. The re-enactment is performed over a scenic area of 7 hectares, on a sloping meadow located under the chateau’s patio. During the performance, the latter represents the ramparts of Castillon-la-Bataille during the famous last military combat of the Hundred Years War in 1453, at the end of which the English returned Aquitaine to the French.
A certified lease was signed on 2 December 2022 between the owners and the Castillon 1453 association, the main clauses of which are the following:
- Meadows and woods with a total size of 16.9 hectares.
- Length: the lease was concluded for a fixed duration of three years as of 1 January 2022, and will expire on 31 December 2024.
Currently, the lease having expired, an annual and renewable contract has been concluded between the parties.
The conditions of this contract can be communicated upon request.
The Outbuildings
Located at a distance from the chateau and at the entrance of the property, an old “tenant farmer’s” house, of approximately 200 m², benefits from a vast view of the valley. With two floors and an adjacent convertible barn, it is in good condition; however, a portion of its roof does require repair. It has been vacated since October 2023.
Preceding the entrance to the gatehouse, several outbuildings border an open courtyard, including former stables, a workshop, chapel, guards’ room, porch, a wooden wine storehouse, garage, offices and a building for the swimming pool’s technical equipment, located next to it.
5,500 m² of grounds, enclosed by low walls, extend between the chateau and the wine storehouse, which specifically includes a driveway bordered by horse chestnuts, magnolias and hornbeams.
The property is completed by a two-storey caretaker’s house in very good condition, and its own small private courtyard. With a surface area of approximately 150 m², it includes a living room, kitchen, shower room and two large rooms on the ground floor as well as three bedrooms and a shower room upstairs. Reversible air-conditioning has also been installed here.
The Vineyard
The estate has natural, slightly stony, clay-limestone soil. Although it is impossible to determine the rootstocks used just by reading the documents provided, it seems that a large number of parcels, besides the most recently planted ones, have 420A or 41B rootstocks.
Appellation
Côtes-de-Castillon / Côtes-de-Bordeaux Appellation of Controlled Origin
Encépagement
54% merlot
46% cabernet franc
Age moyen des vignes
The entire vineyard has an average age of approximately 15 years
Nombre de pieds à l'hectare
Density: 5,000 vine stocks/hectare
Distance between the vine stocks: 1 metre
Distance between the rows: 2 metres
Commercialisation
Wine was last made by the owners in 2011 before being taken over by a farmer, whose lease has just ended.
Sales were mainly meant for export (Asia and USA).
The winery
Under the Second French Empire, new wine storehouses and fermenting rooms were built between 1863 and 1868, occupying a total surface area of approximately 802 m². Their façades, in blond stone, decorated with understated, geometrical shapes and their long, gabled barrel tile roofs, are listed as Historical Monuments.
The wine storehouse has two levels, which makes it possible to limit the need for pumping through the use of gravity. Large in size, it provides enough room to store three harvests. Ancient wooden rafters and an original stone staircase stand out in particular here.
The ground floor, of approximately 316 m², and the basement level, of approximately 166 m², houses six thermo-regulated cement vats covered in epoxy resin, ranging in size from 45 hl to 300 hl and using a micro-oxygenation system, as well as six stainless steel vats of 150 hl each, making it possible to reach, with the wine cellars, a total capacity of approximately 3,300 hl.
A small shed, for phytosanitary products, and another, to store fuel, are adjacent to the wine storehouse.
The reception building
Extending on from the wine storehouse, a reception room was created with approximately 300 m², opening onto the grounds to the south via various doors and the vineyard to the north via large picture windows. A removable partition makes it possible to reduce the reception space and enlarge the remaining area, which can be used for tastings. Another adjacent space is reserved for caterers, and has a lavatory that conforms to public standards.
The building’s current organisation enables it to be rented out for marriages or other events.
The Woods and Fields
The clay-limestone soil varies in depth; in areas, it is made up of broken down rocks or sandy clay.
The English oak is the main type of tree found over the approximately 26 hectares of woods on the estate, accompanied by other varieties like hornbeams or horse chestnuts. There are also downy oaks, typically found growing on limestone hillsides and the location of predilection for truffles.
A reforestation of maritime pines over 5.7 hectares of active limestone was undertaken, with lukewarm results. The Corsican pine, of equal quality, would be an advantageous replacement.
Black locusts occupy a surface area of 3.7 hectares, sometimes mixed with English oaks. The former, a very productive tree and quite sought out in a wine-growing environment for the production of wooden stakes, will require that their expansion be monitored in order to prevent them from becoming invasive.
Lastly, more or less wooded areas extend over approximately 13 hectares with a few poplars, but mostly junipers and English oaks; the planting of truffle oaks is also possible here – an option to be considered.
Our opinion
A vast estate, which, since the 14th century, has proudly conserved all its attributes, whether wine-growing or decorative, architectural or landscaped, original or added at another time during its long and rich history.
Extremely well located, overlooking the Dordogne valley and on land close to the Saint-Emilion plateau – proof of the quality of its wine – the chateau stands out thanks to its typical craftsmanship from the 15th century and the vitality that has manifested itself in each century since. This results in a rich architectural heritage, demonstrated by the Historical Monument listing of several of its elements as well as a unique opportunity for today: that of owning a property with a strong identity, supported by the development of its vineyard, its investment in event organisation as well as its connection with the battle of Castillon.
A noble residence, the ownership of which has stayed within one family for generations, will henceforth be available for a vast number of projects in the future.
5 538 000 €
Including negotiation fees
5 309 684 € Excluding negotiation fees
4%
incl. VAT to be paid by the buyer
Reference 264288
| Land registry surface area | 112 ha |
| Main building floor area | 800 m² |
| Number of bedrooms | 7 |
| Outbuildings floor area | 800 m² |
| Surface of the vines | 7 ha 12 a |
NB: The above information is not only the result of our visit to the property; it is also based on information provided by the current owner. It is by no means comprehensive or strictly accurate especially where surface areas and construction dates are concerned. We cannot, therefore, be held liable for any misrepresentation.

