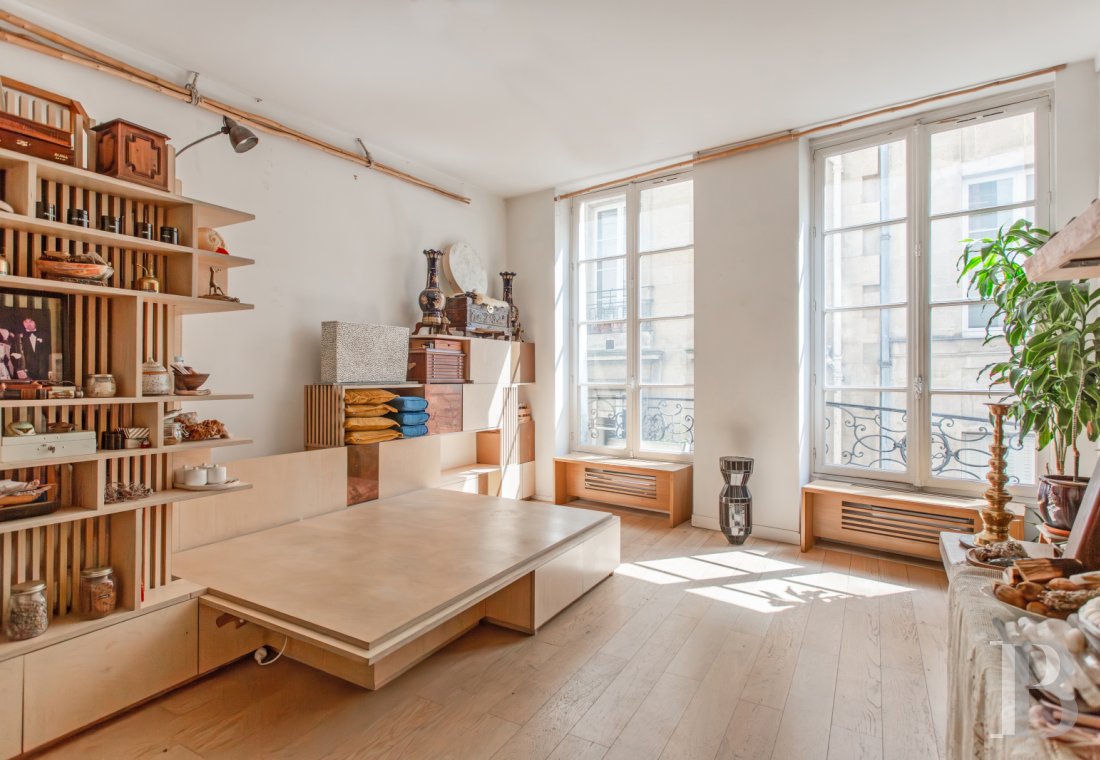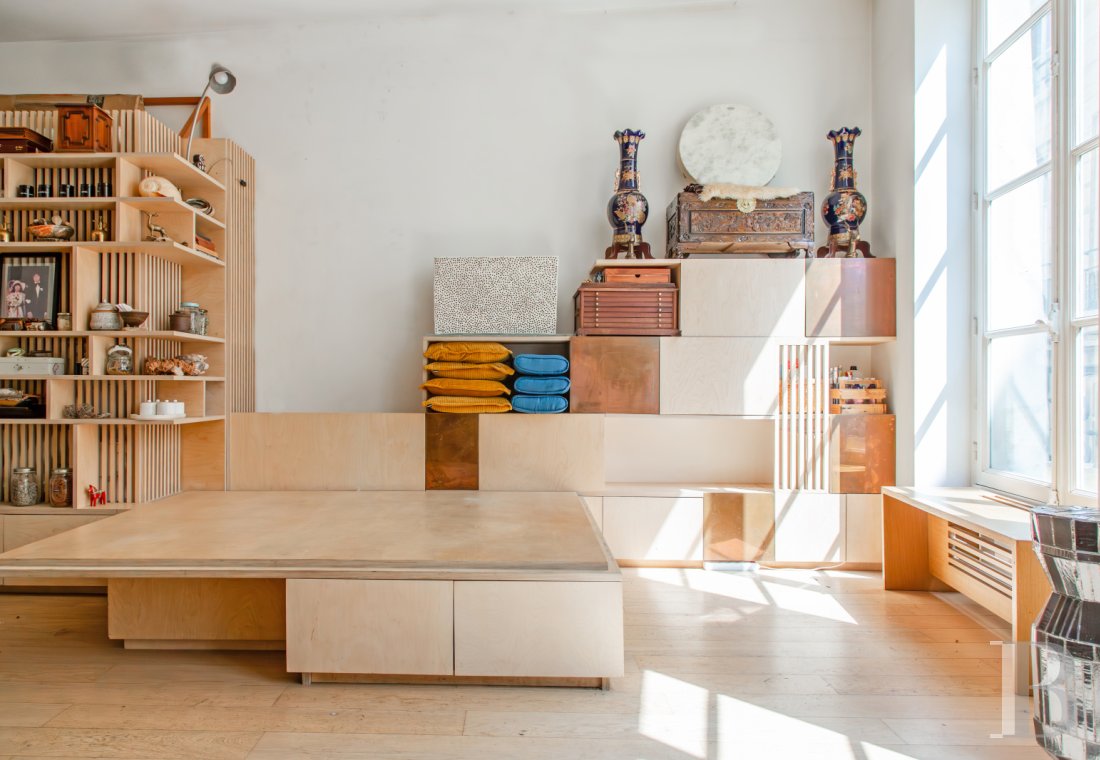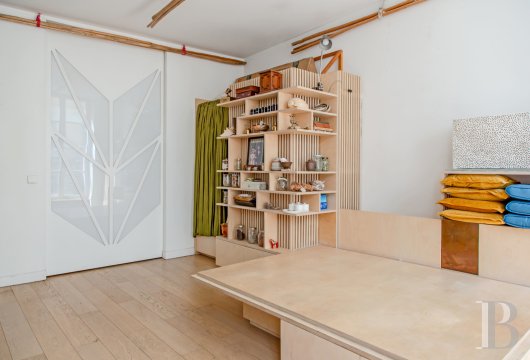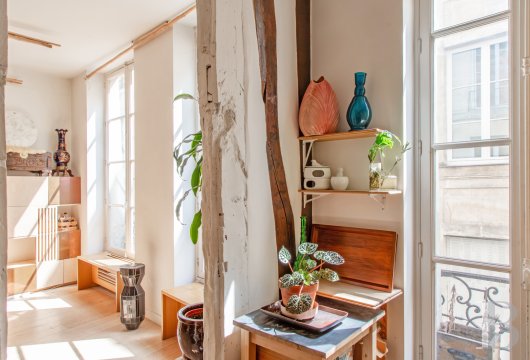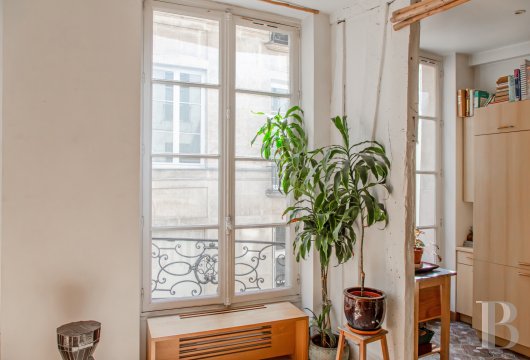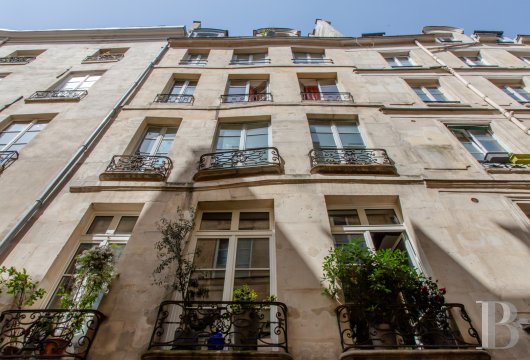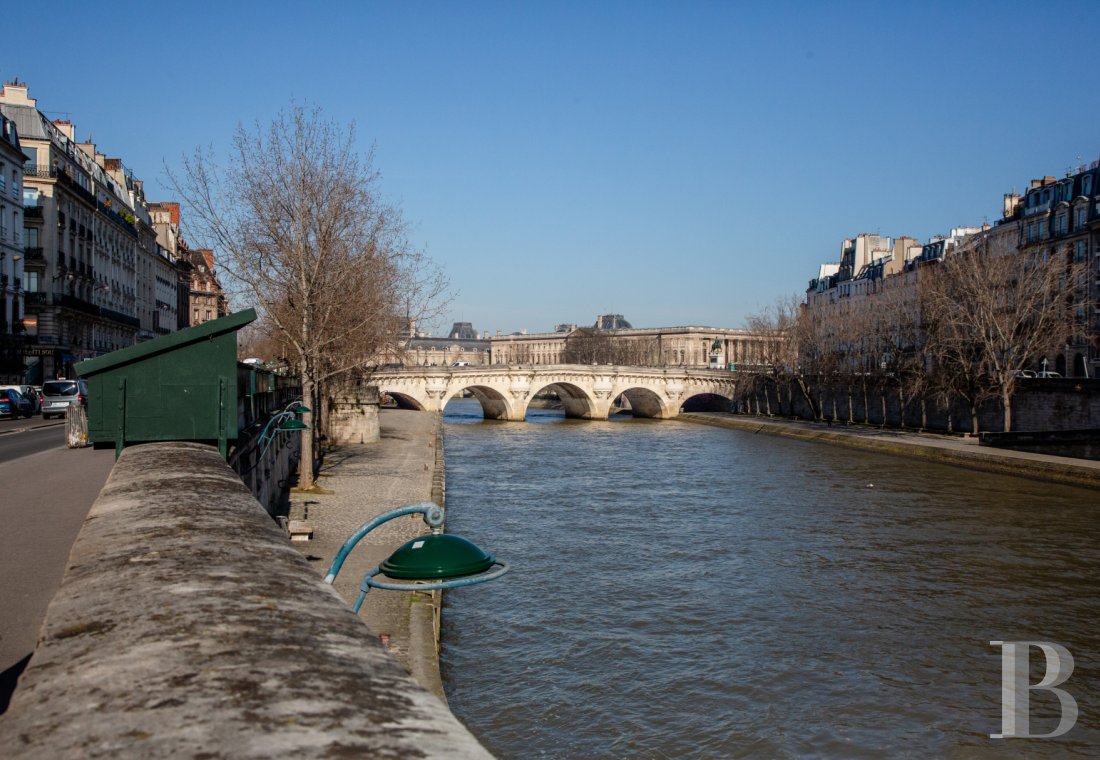in the 6th arrondissement, in La Monnaie district, a stone’s throw from the River Seine
Location
This street, which is ideally situated in the famous La Monnaie district, near to Saint-Germain-des-Près, alternates between houses and private mansions, seemingly unchanged by time. It was created in the 12th century and has borne several names before taking on its current moniker in tribute to French chancellor Pierre Séguier. The street and its harmonious façades dating from the 17th and 18th centuries are an invitation for passers-by to bask in history with each step, as well as the spirits of Jean Giraudoux, Henri Michaux or Albert Camus. On one side it leads to the Quai des Grands-Augustins, lined with booksellers and, on the other side, to the joyful effervescence of Rue Saint-André-des-Arts, with its famous arthouse cinemas, galleries, bookshops and bistros. The district is in central Paris and as such is well served by public transport links, notably metro lines 4 and 10, RER lines B and C as well as many buses, all going to and from the four corners of the French capital.
Description
Its large, arched windows and wrought-iron guard-rails give it a certain character. To reach the upper floors, an entrance code is needed as well as intercom-controlled access. The recently painted communal areas are discretely sober, boasting period stonework and terracotta tiling, wood bullnoses and a wrought iron banister on the stairs leading to the upper floors.
The apartment, located on the second floor, is the only one on this level and can be reached by an elevator. It is made up of two rooms with a layout designed to make most use of the space, which totals approximately 50 m². The entrance door opens into a hall that leads to a lavatory and bathroom. From here, a living room of almost 25 m² and an adjacent fitted kitchen are visible, both of which are bathed in light thanks to their three south-east-facing windows overlooking the street. On the courtyard side, an almost 11-m² bedroom can be reached through the lounge via a sliding door.
This beautifully proportioned property has a ceiling height of almost 3 metres. Exposed timber framing adds extra authenticity.
Lastly, there is also a cellar.
Our opinion
This property is a rare opportunity that would be ideal for an investor or a first-time buyer. The interior boasts a sober appearance, combined with the added character possessed by pre-19th century buildings. Some refurbishment work will bring the apartment up to the standing of this much sought-after location, away from the hustle and bustle of the city, in a place where you can enjoy the historic, artistic and cultural lifestyle for which the French capital is famous. It is an ideal, calm and bright place to live, with a hint of timelessness.
840 000 €
Negotiation fees included
800 000 € Fees excluded
5%
TTC at the expense of the purchaser
Reference 595232
| Total floor area | 50 m2 |
| Number of rooms | 2 |
| Ceiling height | 3 |
| Number of bedrooms | 1 |
| Cellar | |
| Cellar |
| Number of lots | 11 |
| Annual average amount of the proportionate share of expenses | 3972 € |
French Energy Performance Diagnosis
NB: The above information is not only the result of our visit to the property; it is also based on information provided by the current owner. It is by no means comprehensive or strictly accurate especially where surface areas and construction dates are concerned. We cannot, therefore, be held liable for any misrepresentation.

