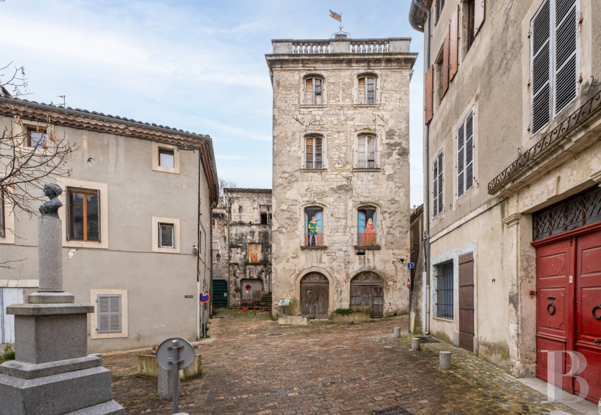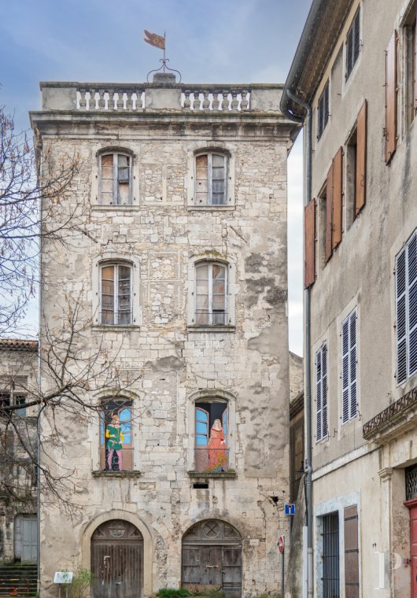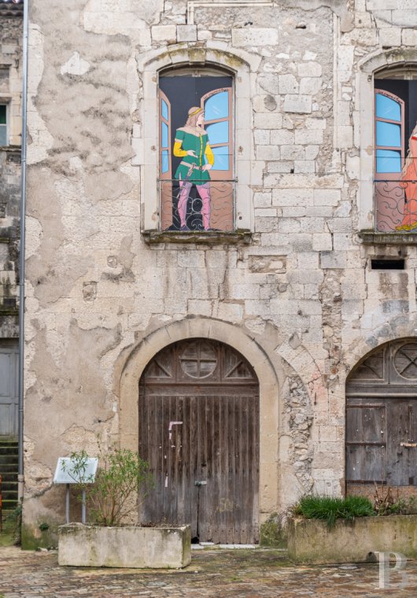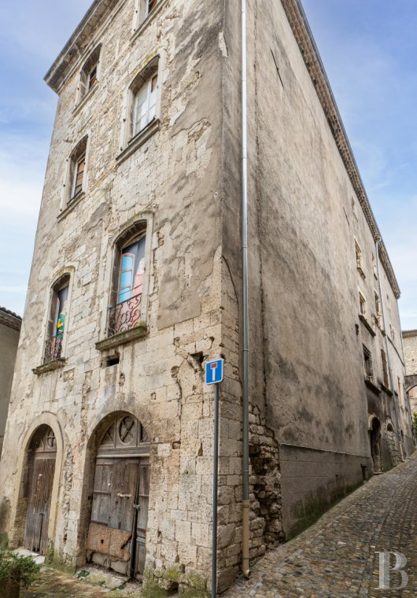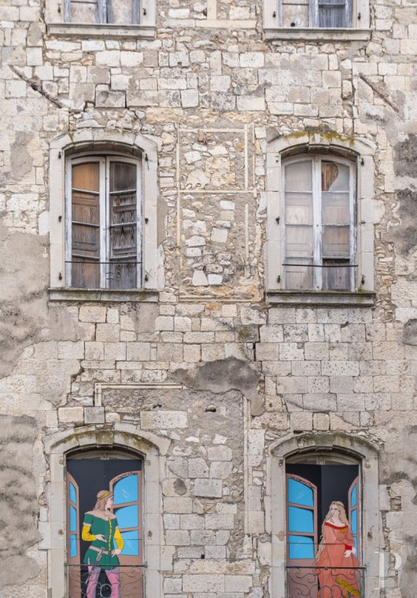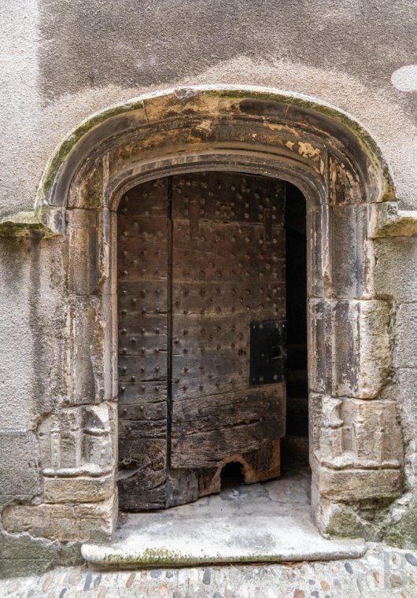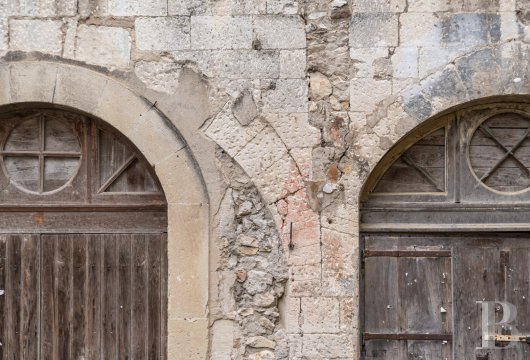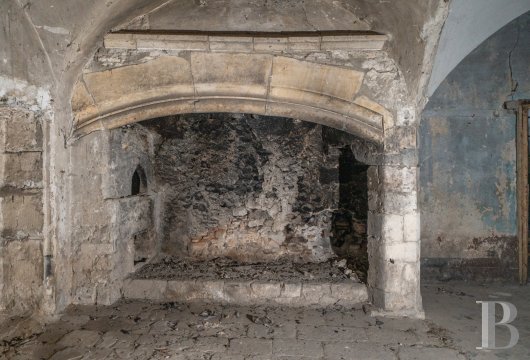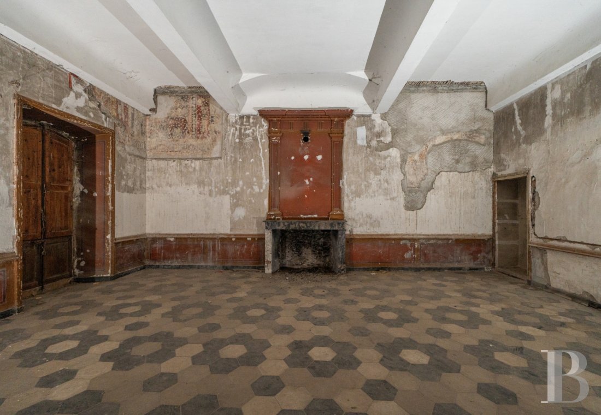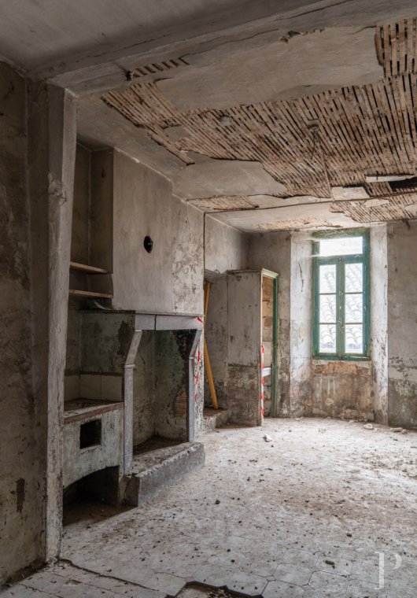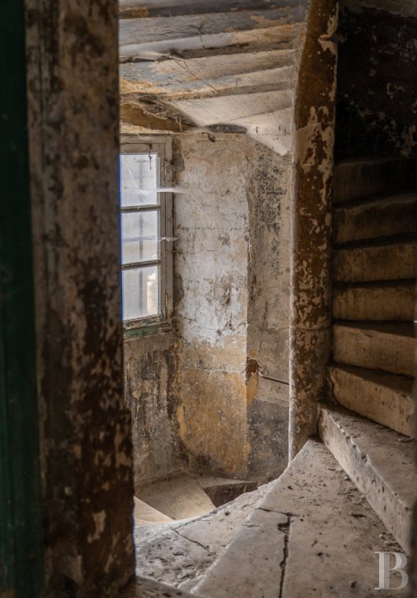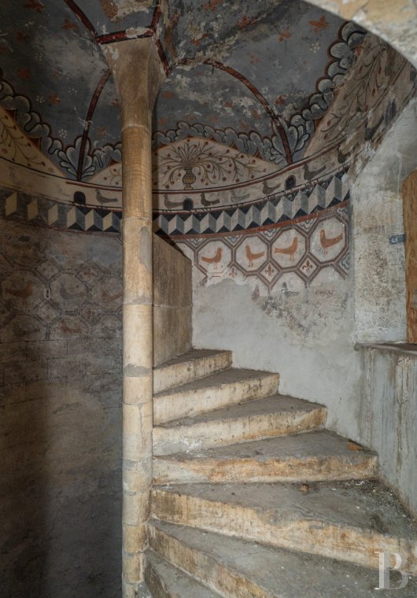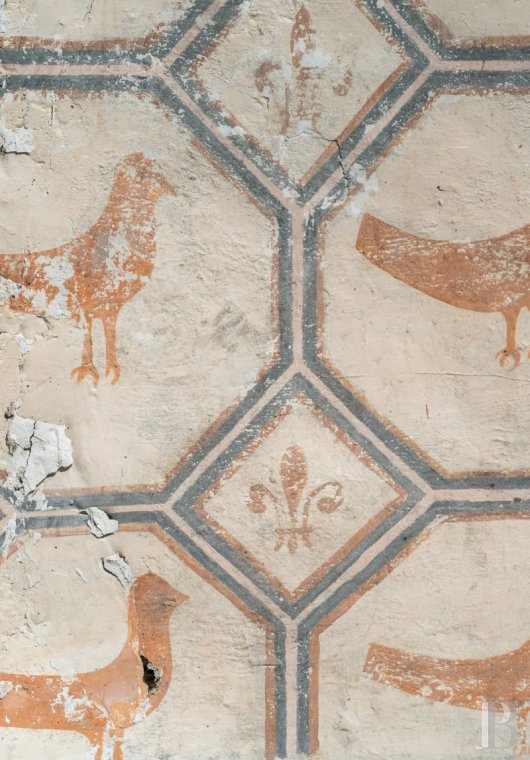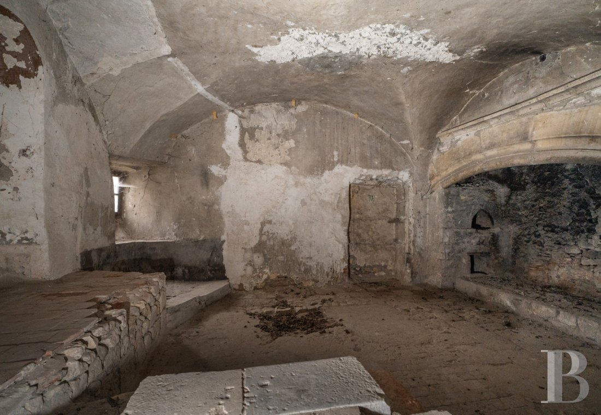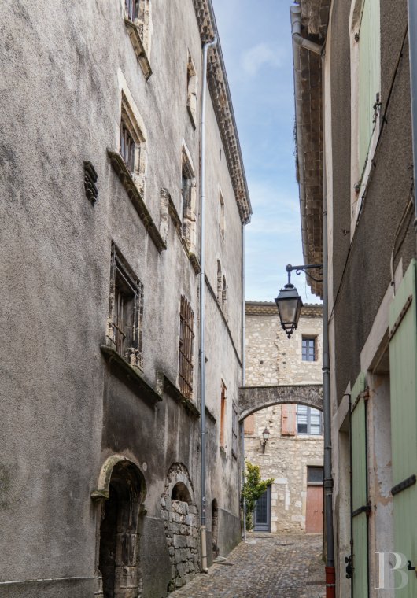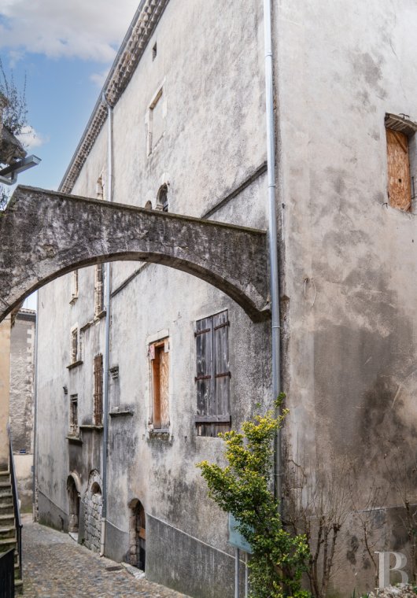Location
This property is located in the south of the Auvergne-Rhône-Alpes region and the southeast of the Ardeche area, in the old part of a town that once was the capital of the former Vivarais province. It looks onto the former Place des Olles, which went on to be Place du Marché and then Place de la République.
All the amenities necessary for everyday life can be quickly reached within around 20 km, especially Montélimar and its high-speed TGV railway station, via the A7 motorway. Nearby, major road or rail routes put the south of France as well as Lyon, Paris and Marseille within easy reach. The first is 1 hour 30 minutes by train from Montélimar, the second is 3 hours away and the last is 1 hour 50 minutes away.
Description
Today it has a rectangular layout made up of two parts linked by a central, stone, spiral staircase leading to the three upper floors that make up the edifice. The western façade, which overlooks the square, dates from the 17th century. This narrow section with two vertical rows of openings is the ‘public’ part of the house, facing the square. There are windows on each of its four levels.
The façade is crowned by a moulded cornice and a stone balustrade behind which the roof is hidden.
The southern façade is the house’s longest. It looks onto the street called Rue du Château leading to the episcopal district. A third of the wall has no windows and in the centre, the entrance door with a basket-handle arch is framed by moulded splaying. Directly above it, there are four windows with moulded frames dating from the Middle Ages, through which the spiral staircase is bathed in light. On the right-hand side of the façade, the windows with mostly moulded frames, above two bayonet-shaped drip stones following the slope of Rue du Château, allow the living rooms to be flooded with light. The eastern half of the façade still has traces of older openings. On the second floor, there is still a gemelled window whose central column is adorned with chevron fluting and whose chapters are carved with stylised acanthus leaves. Other Romanesque origin openings are still visible.
Lastly, since the northern and eastern façades are secondary elevations, they have much less openings.
The first part of the house
The front part of the house facing Place de la République, boasts three upper floors over the ground floor, as does the second part.
The ground floor
Each of the two spaces on this level has a lancet arched ceiling of a specific height. The one to the left of the building boasts access to a cellar, via a small staircase. This cellar has a small window looking onto Rue du Château, while the other space has none. During the 20th century, this level was occupied by two shops.
The first floor
On the second level, an impressive state room overlooking the square is decorated with multi-coloured paint dating from the 12th century. The beams on the ceiling are cased and painted white, the floor is paved with black and grey tiles in floral patterns, the walls have low wooden wainscotting and a black and grey marble fireplace with a painted wooden trumeau stands in the centre of one of the room’s walls.
The second floor
The third level is made up of a large state room and a modestly sized bedroom with a small north facing window. As on the level below, the beams on the ceiling are cased and the floor is paved with white tiles and black taco tiling.
The third floor
The final level is different from the two below, containing three rooms used as bedrooms. There is no ceiling and so the entirely renovated roof frame and panelling is visible. Lastly, the floor is paved with square terracotta tiles.
The spiral staircase
It is made of stone and links the two parts of the building. At various points, notably its rather well-preserved ceiling, it is decorated with frescoes dating from the 13th century, in mainly blue and orange hues, with bird, fleur-de-lys, plant-like and geometrical patterns.
The second part of the house
Located at the rear of the building, it is linked to the spiral staircase.
The ground floor
This level is mainly made up of two cellars.
The first floor
The second level includes a kitchen, with a vaulted ceiling, boasting a monumental stone fireplace with open hearth. The kitchen leads into a large room with two south-facing windows that look onto the adjacent street. The floor is paved with white tiles and black taco tiling, which is missing in some places.
The second floor
The third level contains two large rooms. In the first, where there is a floor paved with taco tiling, there is a white stone fireplace. In the second, the ceiling has fallen in, revealing the roofing. Since the floor is not very solid, access to this room is difficult.
The third floor
The final level, like the previous one, is made up of two large rooms of which one is L-shaped. The floor is paved with square terracotta tiles. Unfortunately, the room at the back is now inaccessible because the floor has collapsed.
Our opinion
This building, which has survived the passage of several centuries, the French Revolution and a 200-year period during which the town hall was accommodated within its walls, pays witness to a little less than one thousand years of the history of the Ardeche area and France. Everything about it would suit an aficionado of old stones able to take care of maintaining its fabulous interior décor and embellishing certain elements on its façades, to give it a future worthy of its standing. Renovation and refurbishment work (including electricity, plumbing and masonry in a particular) are of course necessary.
It is situated in the town centre near to everyday services and not far from protected natural areas. It enjoys a peaceful and culturally rich setting which contributes to its appeal and the pleasure it promises from day to day.
Reference 761113
| Land registry surface area | 195 m2 |
| Main building surface area | 780 m2 |
| Number of bedrooms | 5 |
| Number of lots | 1 |
NB: The above information is not only the result of our visit to the property; it is also based on information provided by the current owner. It is by no means comprehensive or strictly accurate especially where surface areas and construction dates are concerned. We cannot, therefore, be held liable for any misrepresentation.


