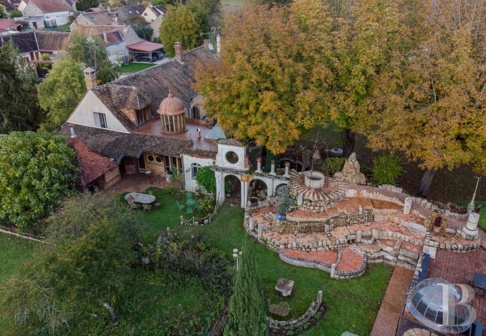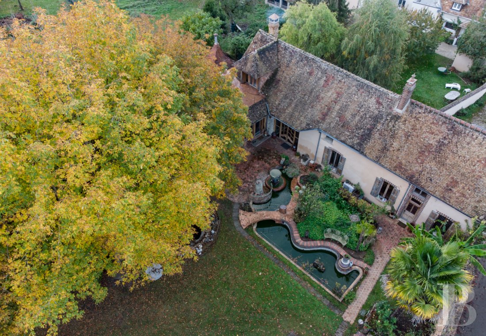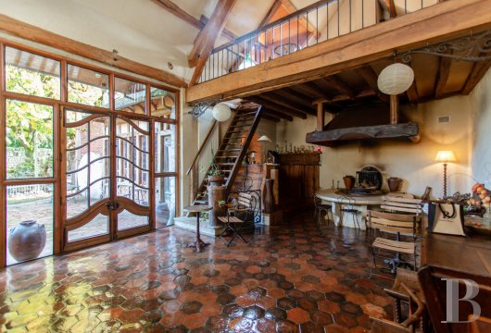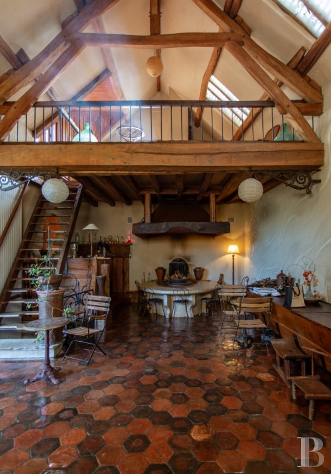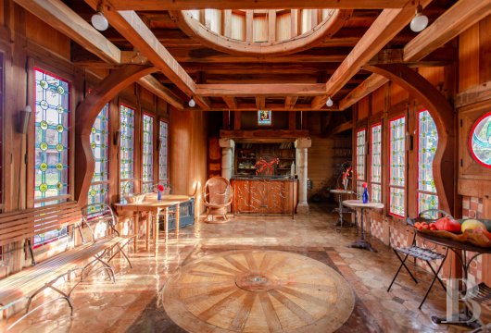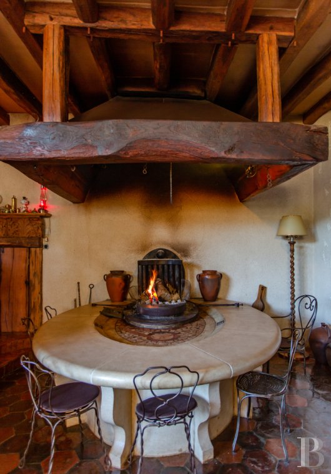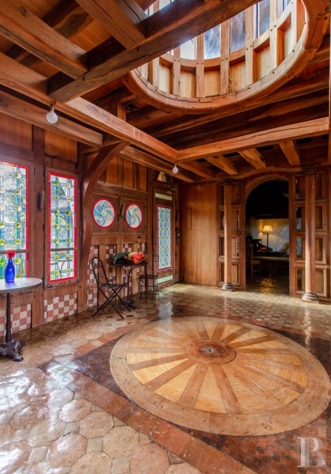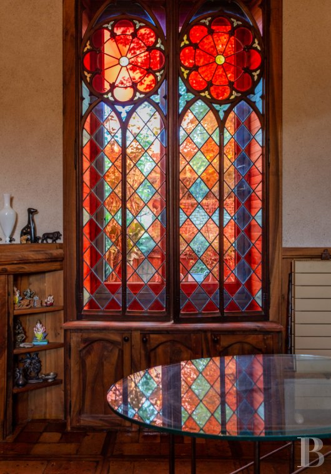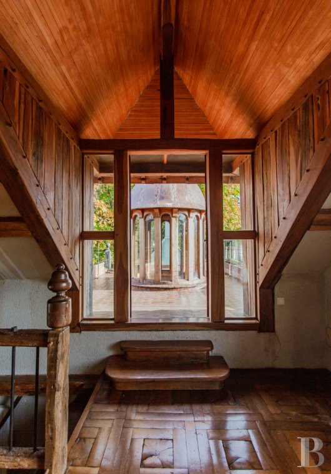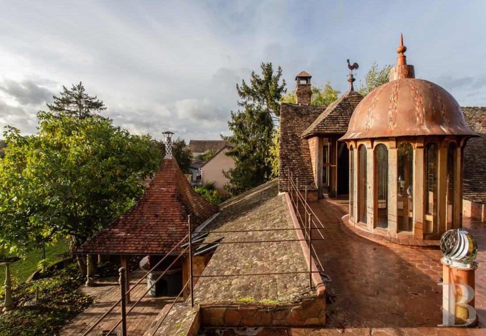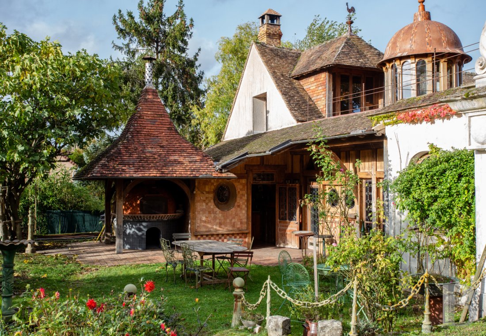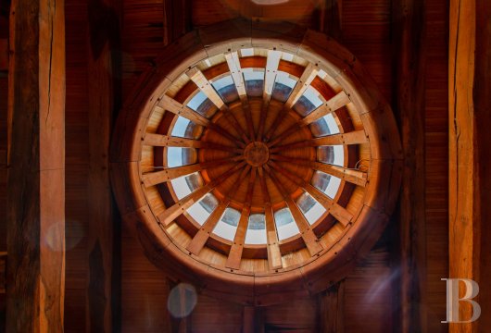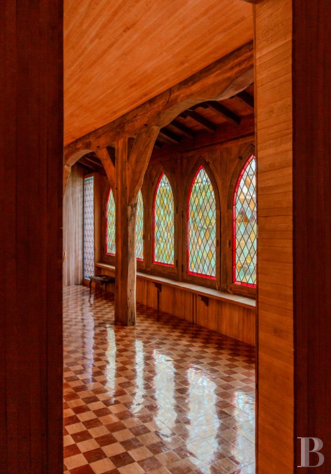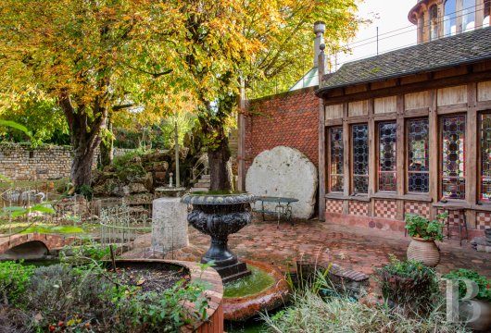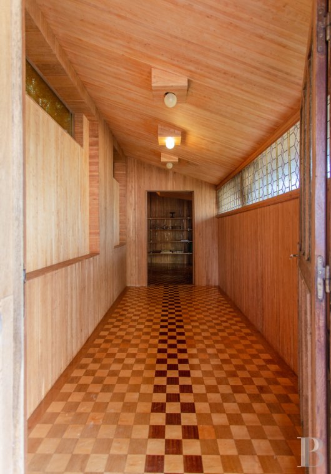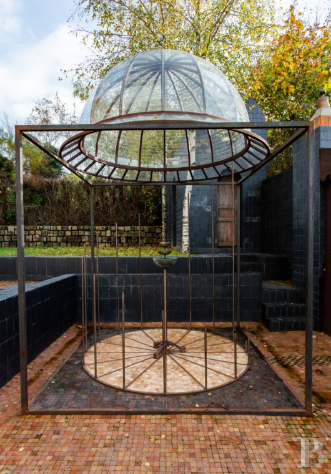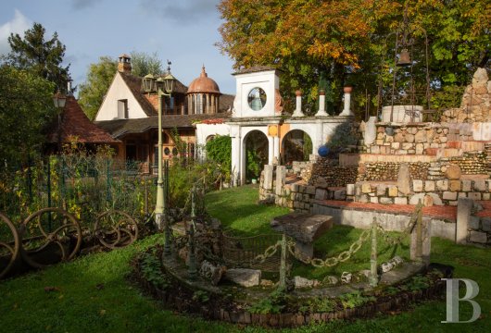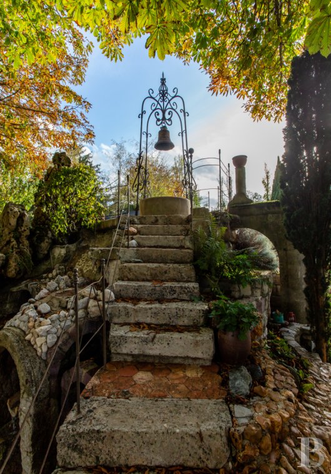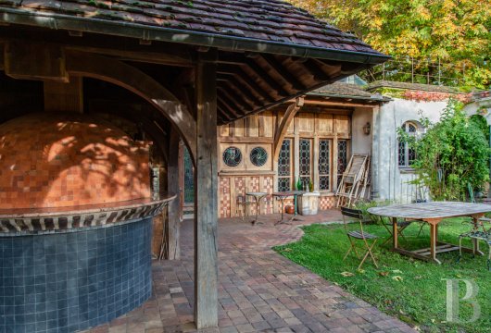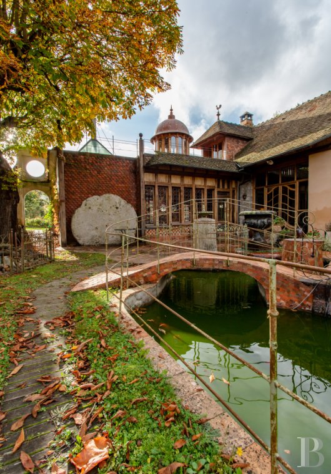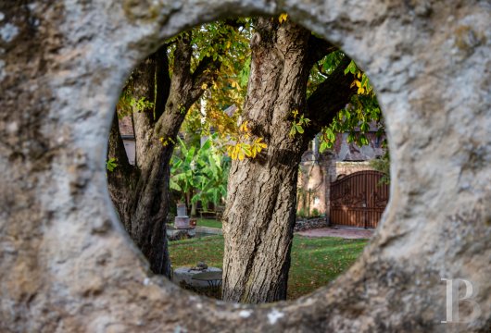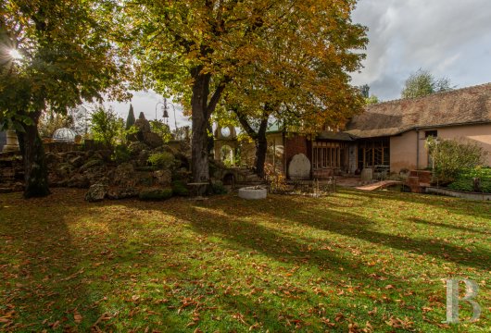Location
The property lies 1 hour and 30 minutes south-east of Paris in the centre of Michery, a village nestled in a patchwork of fields and forests. Michery has around 1,000 inhabitants and a 13th-century church that is listed as a historical monument. The La Bassée nature reserve, a bucolic zone of protected natural heritage, is less than 15 kilometres from Michery.
The village offers essential shops and amenities, including a grocery and a bar and restaurant, which you can reach on foot from the property. And the large towns of Sens and Fontainebleau are respectively 15 and 35 kilometres away – both towns have a wealth of built heritage.
You can also get into Paris very quickly by rail – there is a train station just three kilometres from the property – or by car via the A5 or A6 motorways nearby.
Description
The property is enclosed behind walls on a quiet street. It enjoys absolute privacy and calm. From outside, it does not suggest the originality that it hides. A large double-leaf metal gate framed between two brick pillars leads straight into a grassy garden dotted with various water features. To the left, on the south side, there is a guesthouse with a central tower capped with a pyramidal roof that is crowned with a finial. To the right, on the north side, there is the main dwelling. It is an elongated building that faces south-east. A wing protrudes at a right angle to the main section at its west end. Just behind this wing there is a bakehouse. In front of the main dwelling there is an ornamental pond. An arched bridge of old flat tiles crosses it. The bridge is edged with a metal balustrade adorned with volutes at the end. Flat Burgundy tiles are the only material common to all the buildings on the property.
Beyond the ornamental pond, an archway beneath a circular opening takes you to the other side of a decorative wall of round tiles. The property’s second section lies there. A vast space extends in this second section. Its south-west corner is marked by a retreat with a slate roof and stained glass of different colours. Alongside this retreat, there is a terrace covered by a canopy of glass and metal.
The main house
The house has a gable roof and a rendered facade punctuated with windows fitted with wooden louvred shutters and set in brick surrounds. On one side of this facade, there is a large, glazed, wooden-framed main entrance door that stands beneath a fanlight and between fixed panes of glass.
The wing that protrudes at a right angle has been redeveloped more than the main section has been. On both sides of this wing, timber elevations beneath eaves are adorned with a row of stained-glass windows. A strip of old tiles in a checked pattern runs under them. On the first floor, a hipped dormer leads out onto a roof terrace with hexagonal terracotta tiles. In the middle of this terrace there is a glazed, domed bell tower. It fills the room below it with natural light.
The ground floor
Beside the corner that the wing forms with the main section, a huge opening – a glazed double door surrounded by panes of glass, all set in timber framing – leads into a vast reception room with a cathedral ceiling. At one end, there is a round table of Burgundy stone. A central hollow in this table serves as a fireplace hearth, beneath a broad pyramidal hood. This reception room connects to a long dining area with a kitchen in the wing. In the middle of this room, a glazed bell tower above fills the space with natural light, as do rows of 19th-century stained-glass windows that run along the walls and bathe the room in light from sunrise to sunset. At one end, a counter between two 12th-century stone pillars demarcates the kitchen, which includes a range cooker and an old stone fireplace from an abbey in the local region. Terracotta tiles laid in a pattern with small square inserts adorn the floor, surrounding a wheel-like circle of marquetry in the middle of the room.
At the other end of the vast reception room in the main section, there is a library made entirely of timber and filled with coloured natural light from its stained-glass windows. At this end of the house, there is also a suite that includes a bedroom with a wooden fireplace sculpted in styles from the 18th and 19th centuries, a walk-in wardrobe and a bathroom. Checked parquet adorns the floors and wooden panelling covers the walls. The bathroom ceiling is decorated with a mosaic.
The first floor
In the vast reception room, a straight timber staircase leads up to a large mezzanine and a spacious room with a sloping attic ceiling that currently serves as a workshop and is fitted with a tap. At the other end of the reception room, a second staircase similar to the other one leads up to another mezzanine floor just beneath the roof frame. This space features a parquet floor laid in a rare geometric pattern. From this space, you can reach a roof terrace through a hipped dormer.
The guesthouse
The guesthouse stands opposite the main dwelling. With its covered terrace and different windows, it offers sweeping views of the garden. Its elevations are rendered in a bisque tone. The house is crowned with a hipped roof with skylights and a gabled dormer of brick.
The entrance leads into a lounge with a kitchenette, a large white fireplace and a floor of hexagonal terracotta tiles. Next to this lounge, there is a bathroom with wood strip flooring and a wall of exposed stonework on one side. Natural light is brought into it through an old stained-glass window. Its bathtub is a unique item that is also old. It comes from Italy.
Lastly, a straight timber staircase leads up to landing that connects to a lavatory and two bedrooms with wood strip flooring. Skylights fill them with natural light.
The retreat
The retreat was designed as a sanctuary for contemplation. Light coloured by stained-glass windows is cast upon fine materials. Its timber elevations are punctuated with checked marquetry. Most of its windows are shaped in pointed arches with stained-glass panes of different colours. A terrace of small terracotta tiles, sheltered by eaves and a canopy of glass and iron, extends in front of this single-storey building.
The interior is divided into two rooms designed with omnipresent timber, which can be seen everywhere from the gleaming checked floors up to their ceilings on which coloured light is cast.
The bakehouse
The bakehouse is an open-sided structure crowned with a pyramidal roof of concave slopes. It is made with high-quality materials of blue and orange tones.
The pantry and cellars
The pantry is fitted with many cupboards and wooden work surfaces. It leads to the garden and the kitchen.
A large cellar lies beneath the guesthouse and another one, which is smaller, lies under the main dwelling.
The garden
The garden is a laboratory of creativity. It combines vegetation with rock and metal. Three horse chestnuts tower in the middle of it, around a mound of rocks upon which a waterfall flows down into an ornamental pond. A wall of baroque ruins links the main dwelling to this rocky mound, the peak of which is crowned with a bell tower of metal openwork that looks down at the mound’s terraces, which are paved with hexagonal terracotta tiles. Further on, there is a metal structure capped with a glass dome – according to the artist who designed it, this creation represents the connection between the earth and the sky. Along the garden’s many paved paths, you can easily stroll around this haven’s flowerbeds, exotic trees and ponds where water flows freely. You can also admire views of the village church from the garden.
Our opinion
This peaceful haven is marvellously original. Its characteristics and atmosphere are truly unique, just like the artist who carefully designed the place like a masterpiece and who added curves to the straight lines of the original farm architecture. The property bears witness to the challenge of blending varied styles into a harmonious whole of omnipresent timber and high-quality materials. The dwelling, annexes and retreat are novel and comfortable. Their splendid garden is a relaxing oasis. Together, they now await a new owner who can write the next chapter in this story of architectural artistry. Alternatively, a future owner may choose to leave this wonderful place as it is and simply relish the joy of living in such a delightful home that is one of a kind.
550 000 €
Fees at the Vendor’s expense
Reference 159302
| Land registry surface area | 1520 m2 |
| Main building surface area | 310 m2 |
| Number of bedrooms | 3 |
| Outbuilding surface area | 50 m2 |
French Energy Performance Diagnosis
NB: The above information is not only the result of our visit to the property; it is also based on information provided by the current owner. It is by no means comprehensive or strictly accurate especially where surface areas and construction dates are concerned. We cannot, therefore, be held liable for any misrepresentation.


